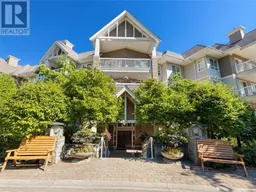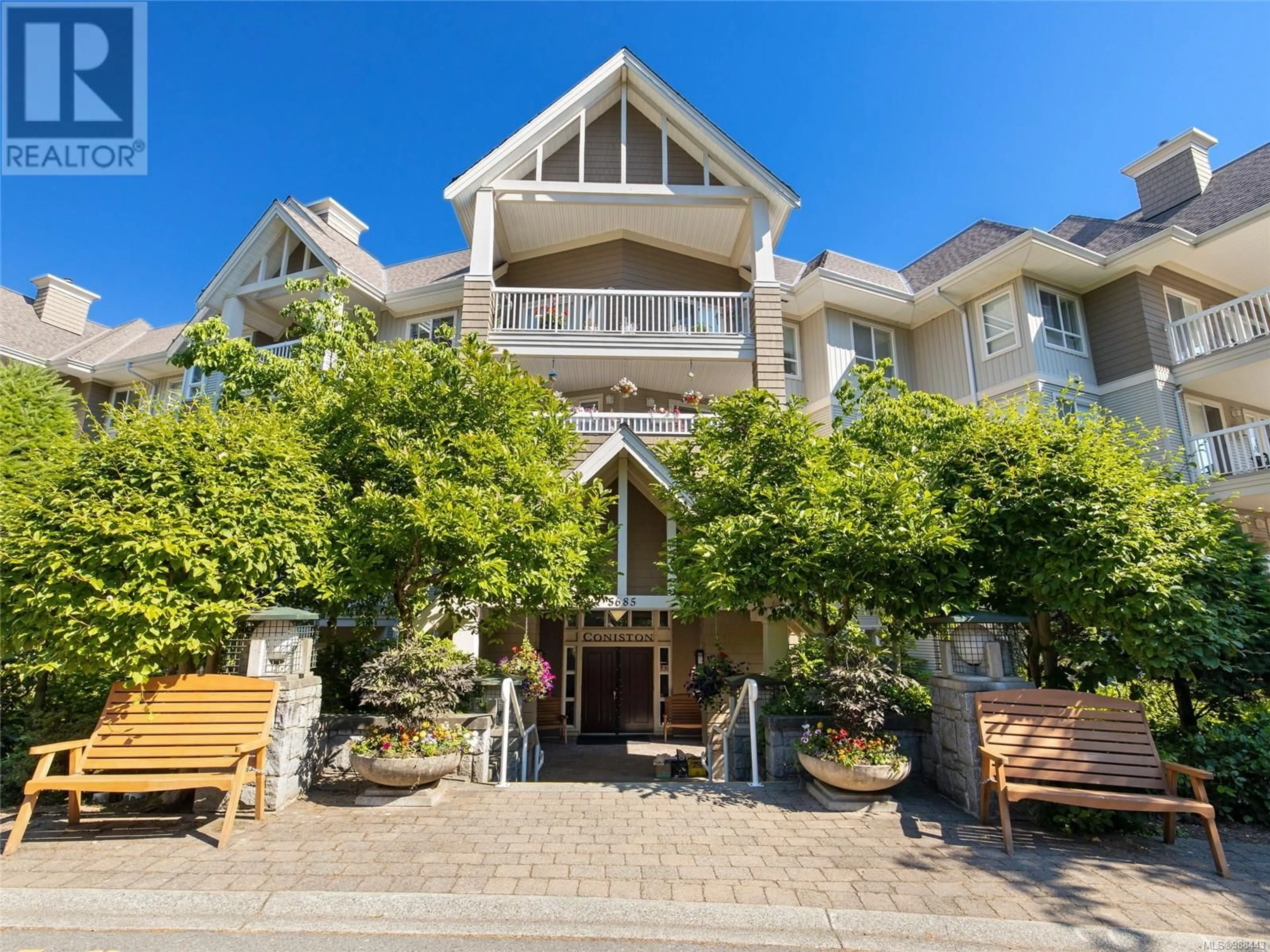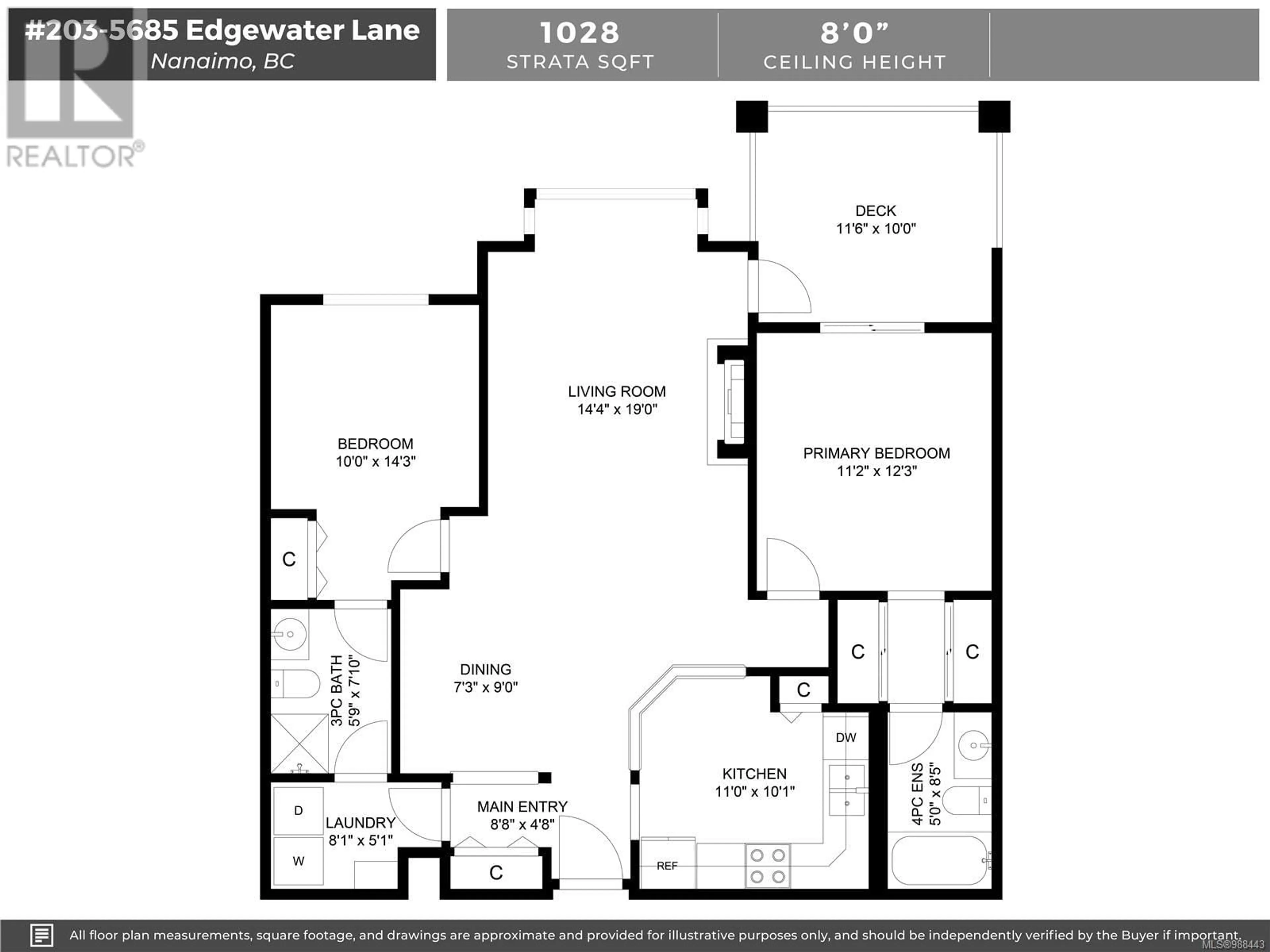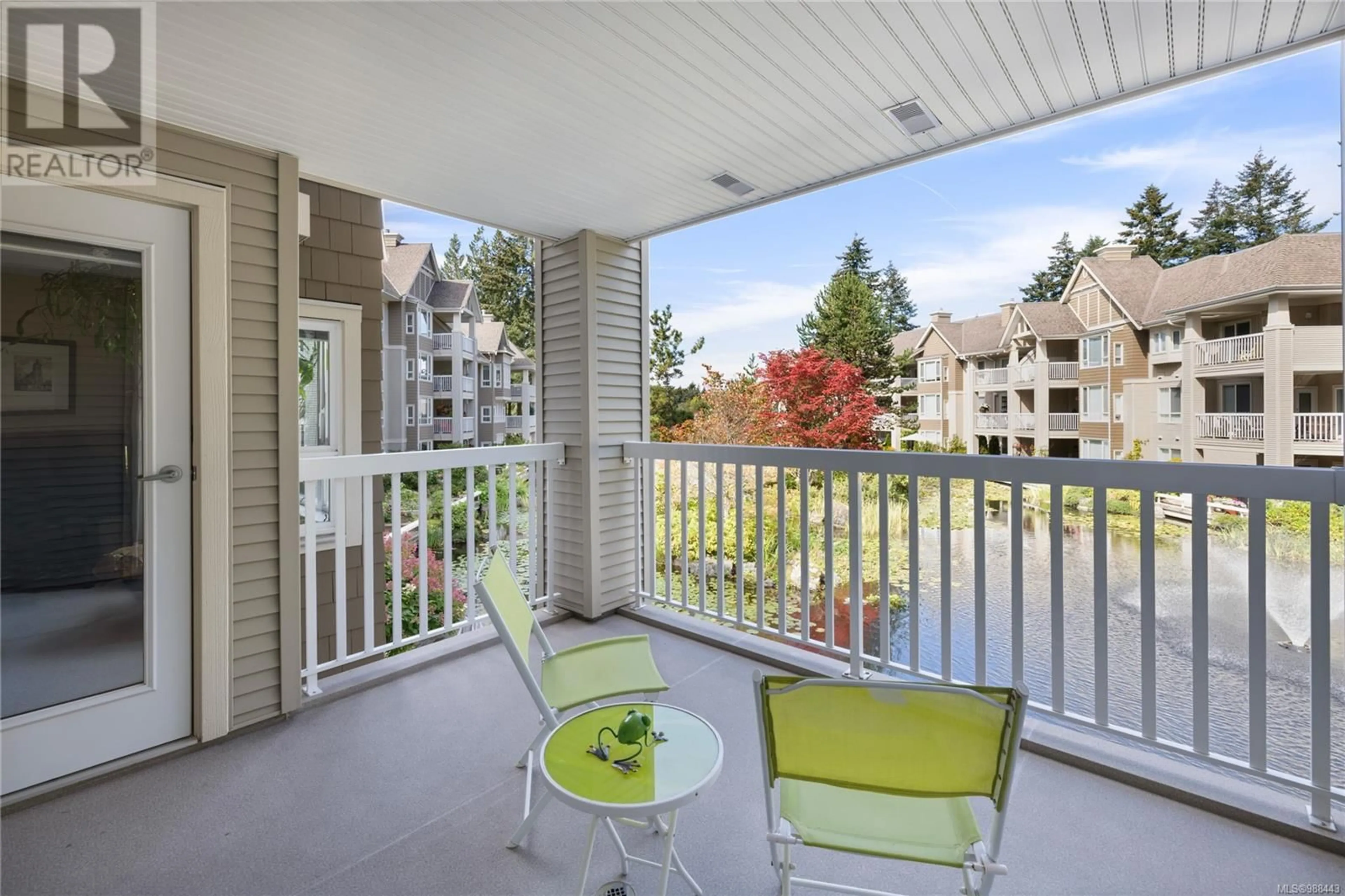203 5685 Edgewater Lane, Nanaimo, British Columbia V9T6K3
Contact us about this property
Highlights
Estimated ValueThis is the price Wahi expects this property to sell for.
The calculation is powered by our Instant Home Value Estimate, which uses current market and property price trends to estimate your home’s value with a 90% accuracy rate.Not available
Price/Sqft$564/sqft
Est. Mortgage$2,490/mo
Maintenance fees$644/mo
Tax Amount ()-
Days On Market4 days
Description
Overlooking the pond, this unit has two bedrooms, two bathrooms and an open concept living space including kitchen, dining, and living room. Located in the Coniston Building within the Longwood community, this is where luxury meets convenience. The elegant living room has a gas fireplace and access to the spacious covered deck with peaceful views of the pond. The primary bedroom offers a sliding door to the deck, dual closets and four piece ensuite. The second bedroom has access to the main three piece bathroom. There is also a separate laundry room with storage. Beautiful, park-like grounds and an elegant clubhouse with guest suites, billiard room and gym. The building has a workshop, car wash station, and underground parking. Gas is included and the complex allows one dog up to 10 kg or one cat. Enjoy peaceful living and amenities within walking distance. For more info see the 3D tour, video and floor plan. All data and measurements are approx and must be verified if fundamental. (id:39198)
Property Details
Interior
Features
Main level Floor
Laundry room
8'1 x 5'1Bathroom
Bedroom
10 ft x measurements not availableEnsuite
Exterior
Parking
Garage spaces 1
Garage type Underground
Other parking spaces 0
Total parking spaces 1
Condo Details
Inclusions
Property History
 46
46



