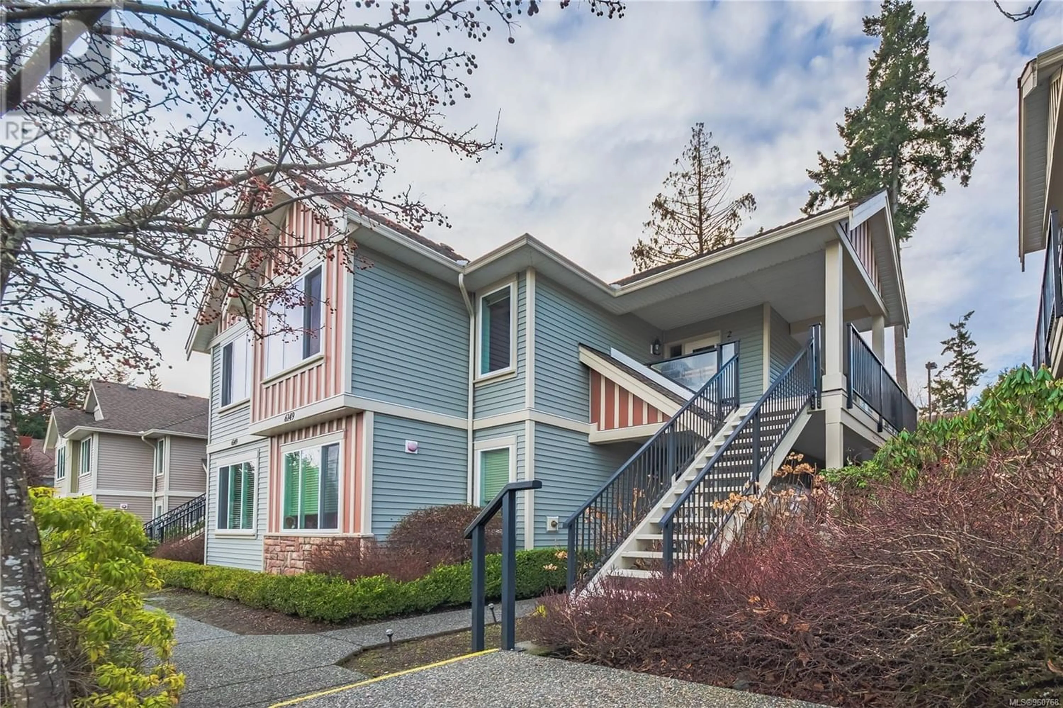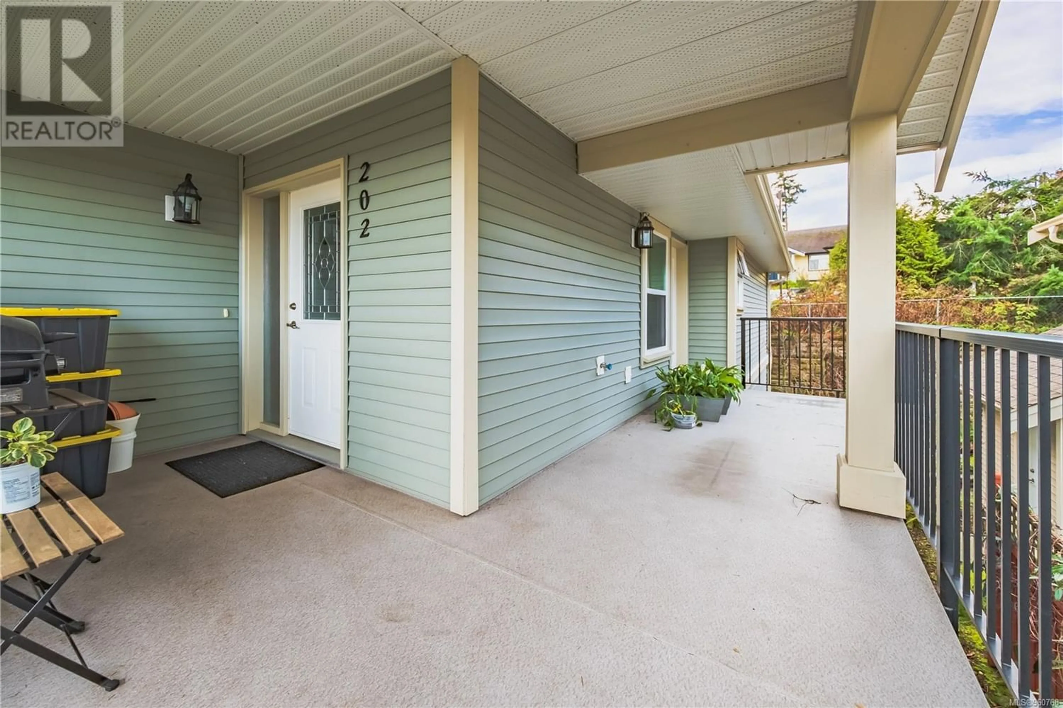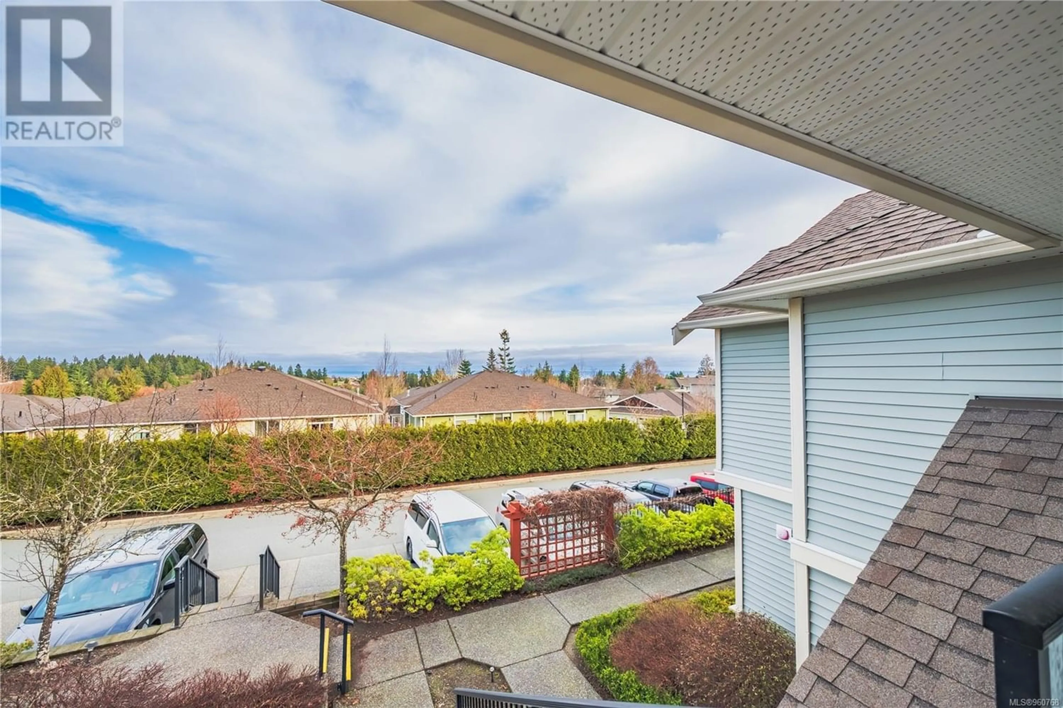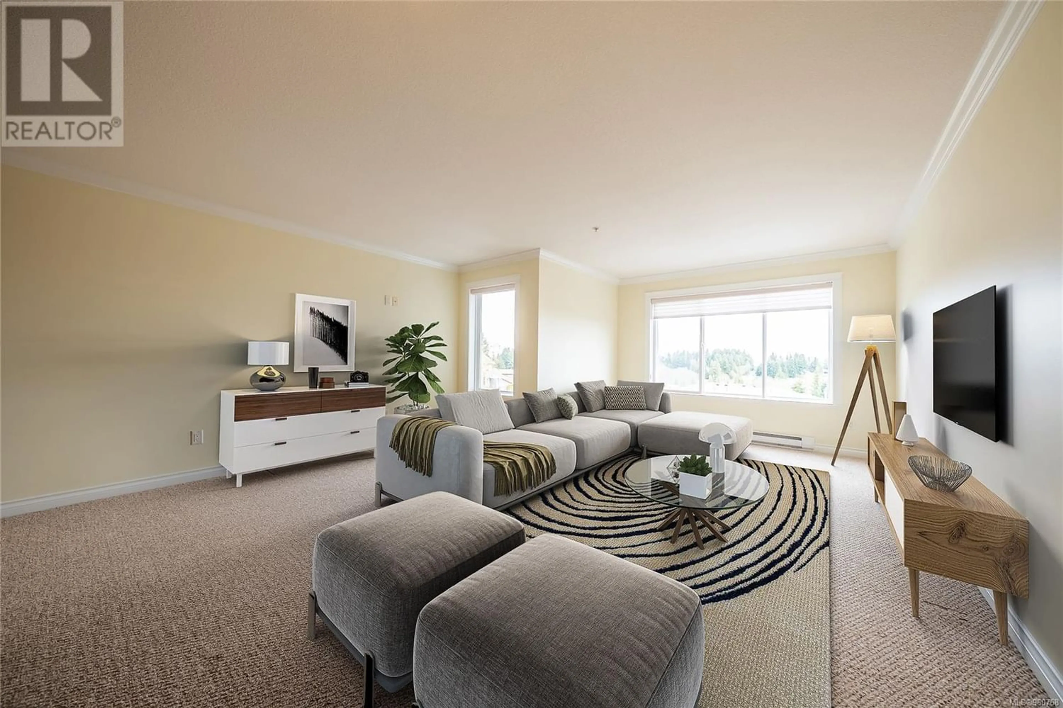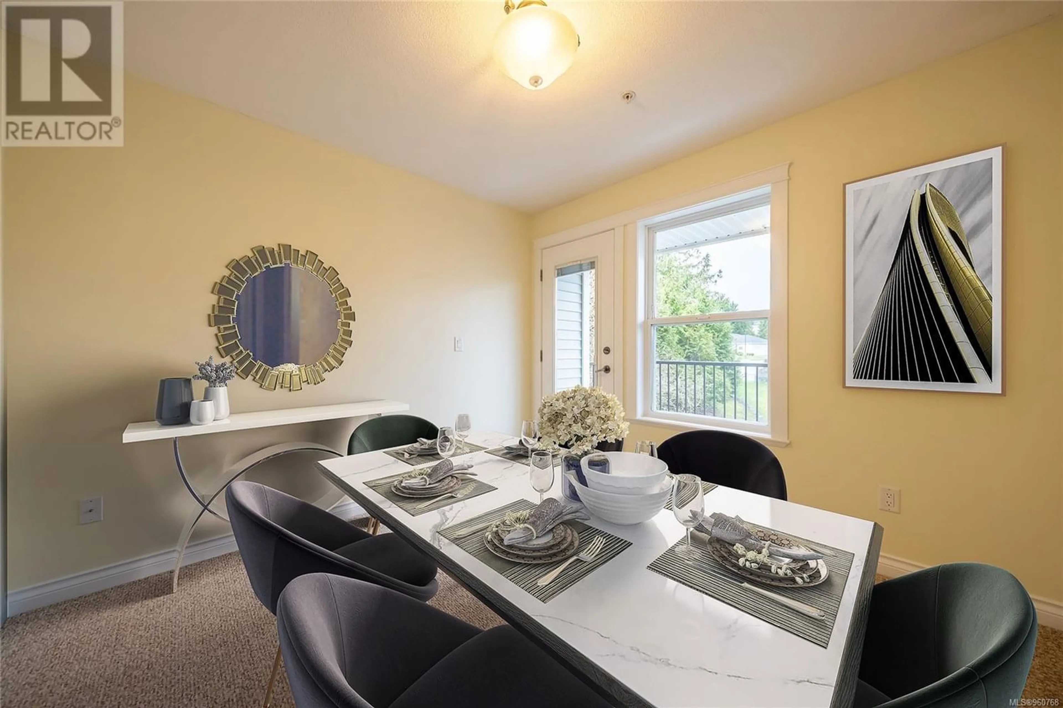202 6149 Washington Way, Nanaimo, British Columbia V9T0A2
Contact us about this property
Highlights
Estimated ValueThis is the price Wahi expects this property to sell for.
The calculation is powered by our Instant Home Value Estimate, which uses current market and property price trends to estimate your home’s value with a 90% accuracy rate.Not available
Price/Sqft$430/sqft
Est. Mortgage$2,229/mo
Maintenance fees$230/mo
Tax Amount ()-
Days On Market249 days
Description
Look no further for the perfect blend of location and space with this 2 bedroom + den and 2 bathroom townhome in desirable North Nanaimo with 2 parking stalls built by Windley! Boasting a spacious floor plan of over 1200 square feet, this top-floor unit ensures privacy with no neighbors above. Step in to find a naturally lit, open-concept living room and kitchen equipped with stainless steel appliances and dark wood cabinets. The continuous space allows everyone to stay connected whether you’re watching TV, prepping meals, or loading the dishwasher. The modern layout includes 3 generously sized rooms. The primary bedroom comes with a walk-in closet and 3-piece ensuite bathroom. The second bedroom is bright and offers calming views. The large den can easily become a third bedroom and opens onto a large covered deck. The deck wraps around to the entrance area and is an outdoor oasis waiting to happen, so bring your ideas for a patio garden or private relaxation zone! You’ll love that this home comes with 2 dedicated parking spots and low strata fees. It’s ideal for on-the-go families with children and/or pets who prefer exploring the city over yard maintenance. Situated in a safe & family-oriented neighborhood close to excellent schools, you’ll enjoy peace and proximity to everything you need. Walk to Northridge Plaza (Quality Foods, Thrifty’s, Cactus Club, Longwood Pub, Boston Pizza, Cafe Today, A&W, BC Liquor, banks, pharmacy, salon, thrift store, dry cleaning) or drive to Woodgrove Mall, Costco & Country Club Mall within 5 minutes. Plus, adventures are minutes away with Linley Valley Trails, Blueback Beach, Oliver Woods Community Centre, & other local gems nearby. If you’re seeking the perfect starter home that delivers a prime location, ample space, & the flexibility to accommodate an active lifestyle, this Strathcona Ridge townhome is a must-see. Call today to book your personal tour of this fantastic home! By appointment only. All measurements are approximate. (id:39198)
Property Details
Interior
Features
Main level Floor
Living room
16'6 x 12'4Entrance
5'8 x 4'11Dining room
16 ft x measurements not availableBedroom
10'3 x 9'10Exterior
Parking
Garage spaces 2
Garage type Open
Other parking spaces 0
Total parking spaces 2
Condo Details
Inclusions

