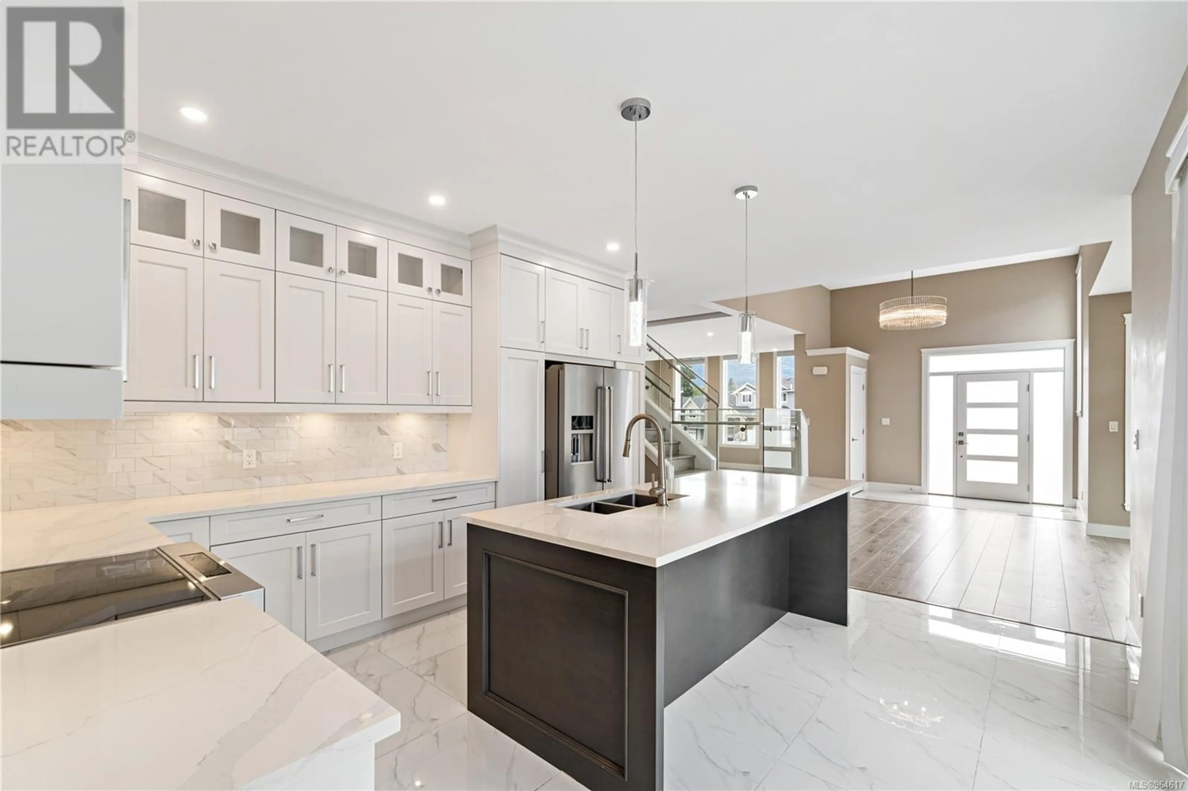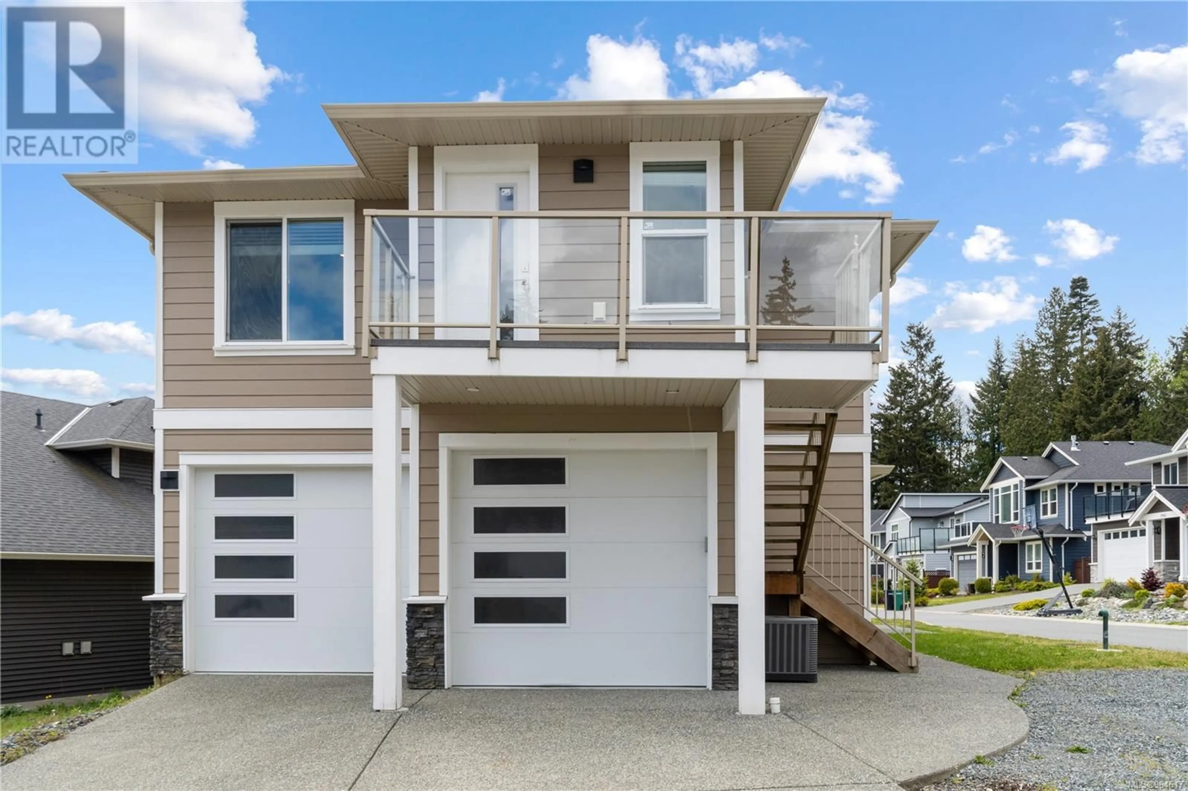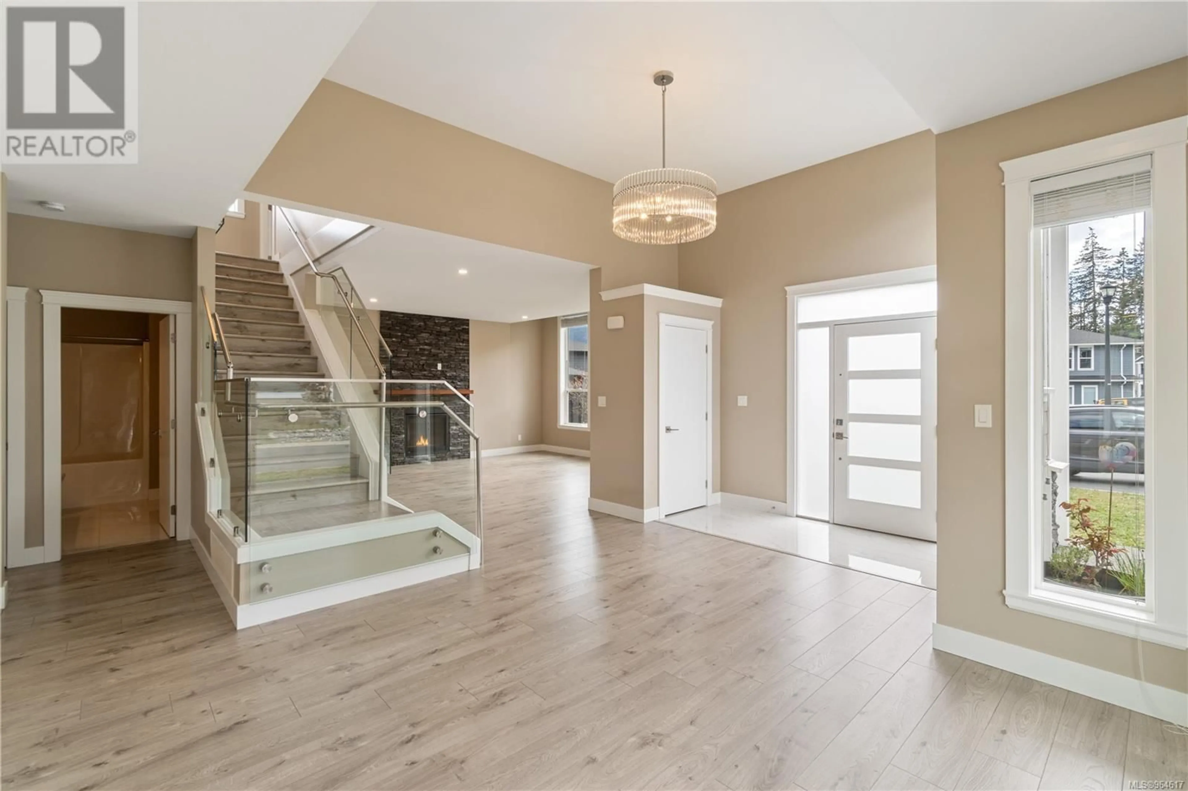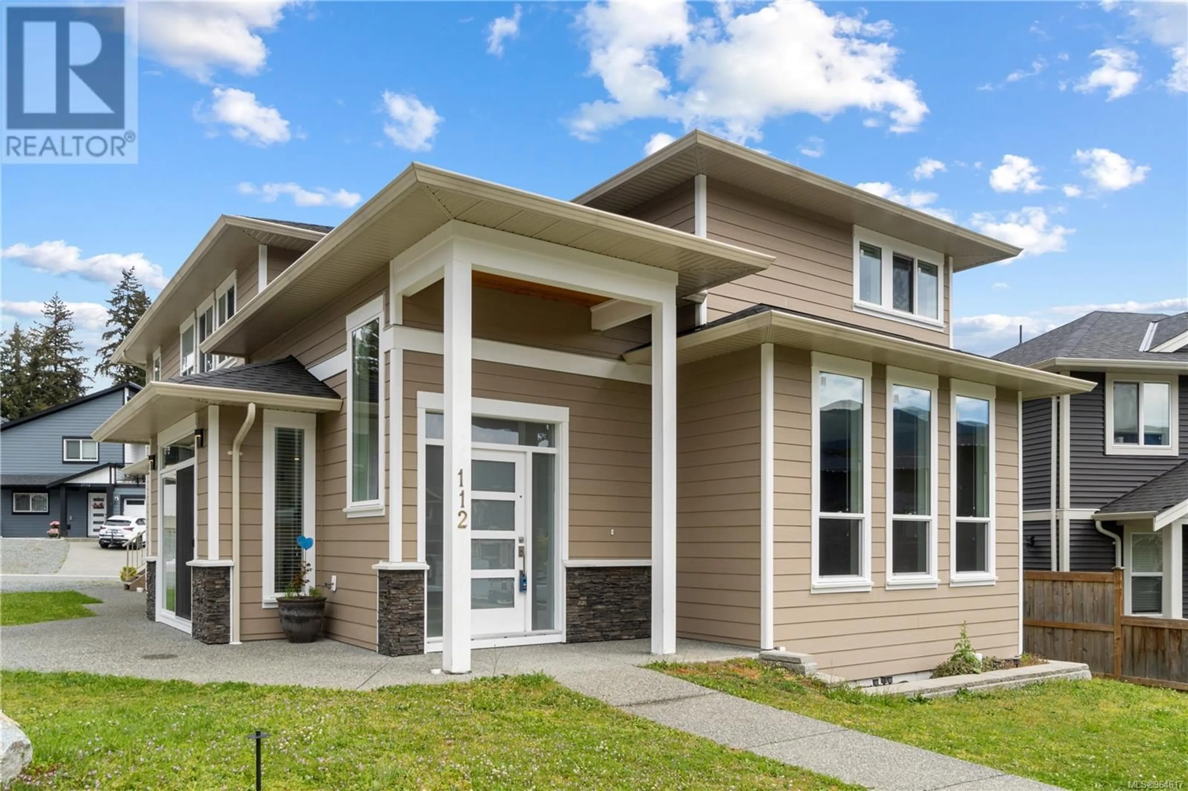112 Frances St, Nanaimo, British Columbia V9T5R1
Contact us about this property
Highlights
Estimated ValueThis is the price Wahi expects this property to sell for.
The calculation is powered by our Instant Home Value Estimate, which uses current market and property price trends to estimate your home’s value with a 90% accuracy rate.Not available
Price/Sqft$324/sqft
Est. Mortgage$4,509/mo
Tax Amount ()-
Days On Market217 days
Description
North Jingle Pot home with Legal suite above garage, listed for under assessment! Boasting an exceptional layout ideal for families or investors, this home offers convenient main floor living characterized by an open concept design and contemporary finishes. The main floor features a versatile bedroom that could easily serve as an office or den, along with a well-appointed four-piece bathroom and a conveniently situated laundry room adjacent to the two-car garage. Upstairs, the Primary bedroom awaits with a spacious walk-in closet and an ensuite bathroom complete with double sinks, an oversized soaker tub, and a separate shower. Two additional good sized bedrooms and another full bathroom complete this level. This home is available for quick possession so reach out today or call your Realtor for a private showing! All measurements are approximate and should be verified if important. (id:39198)
Property Details
Interior
Second level Floor
Bathroom
Bedroom
12'1 x 10'1Primary Bedroom
14'11 x 13'9Ensuite
Exterior
Parking
Garage spaces 2
Garage type Garage
Other parking spaces 0
Total parking spaces 2




