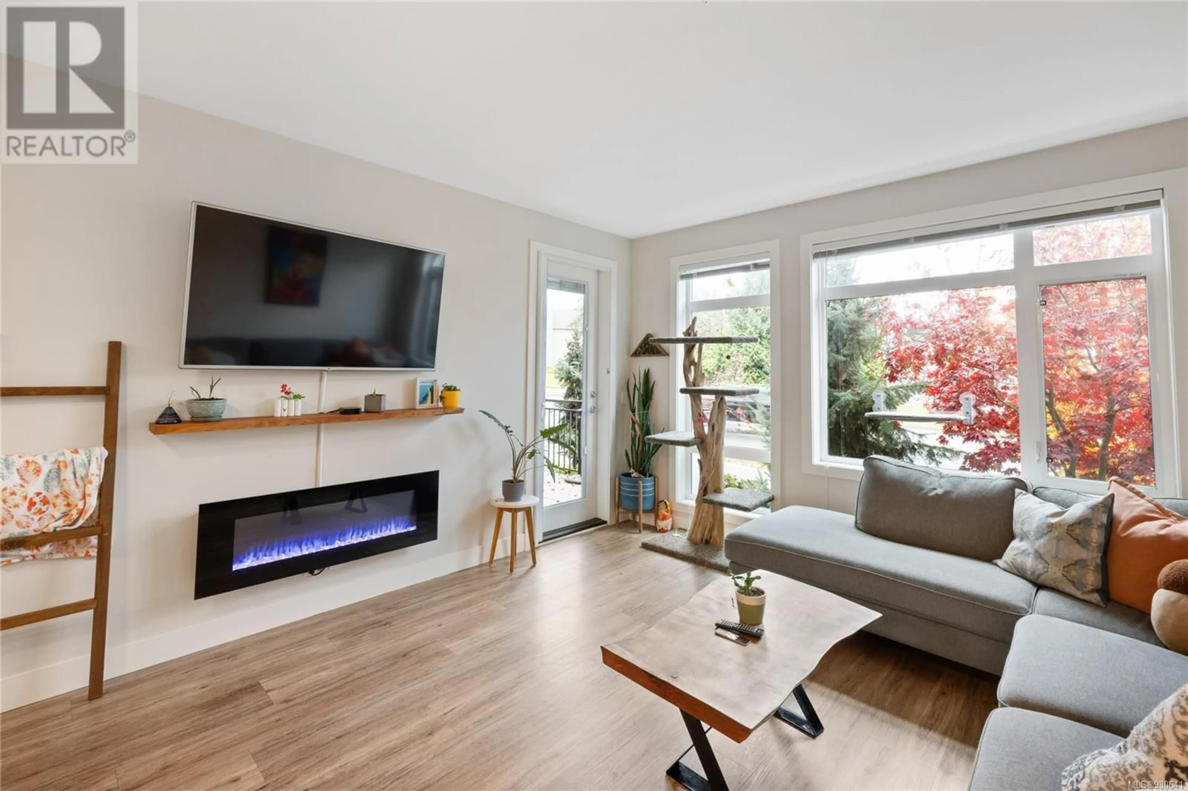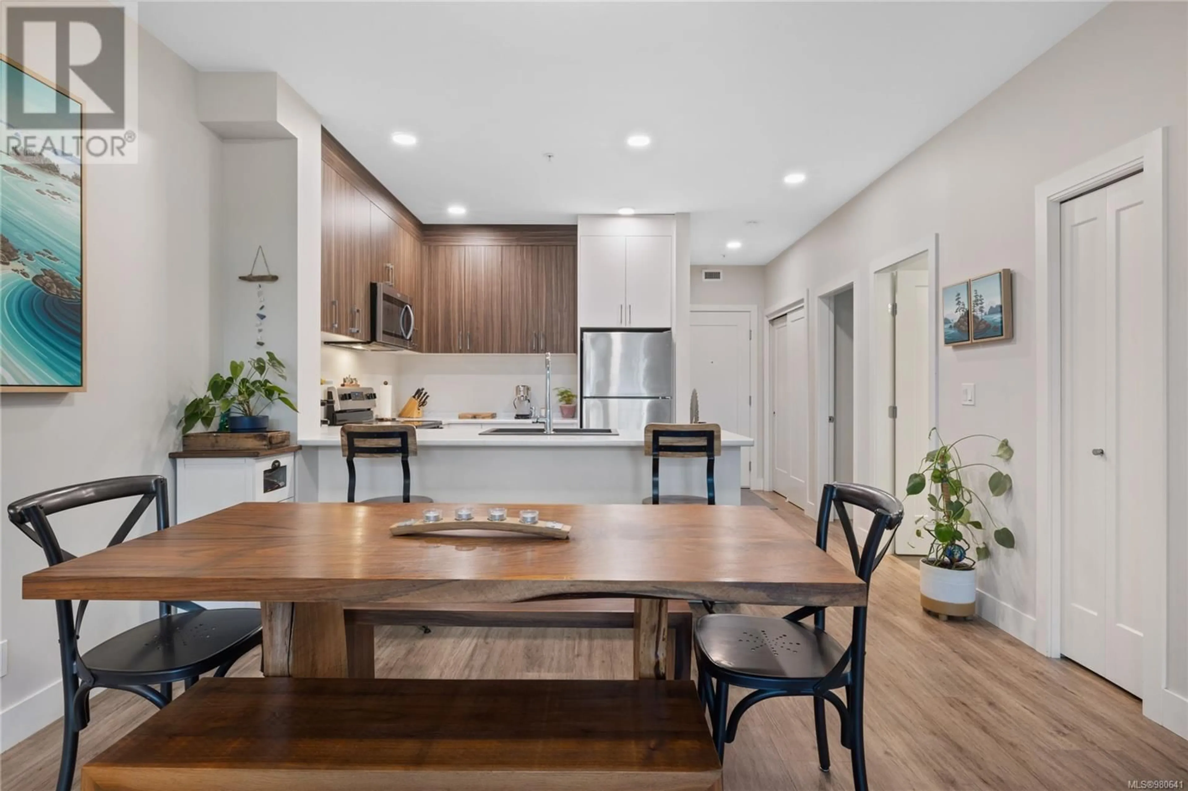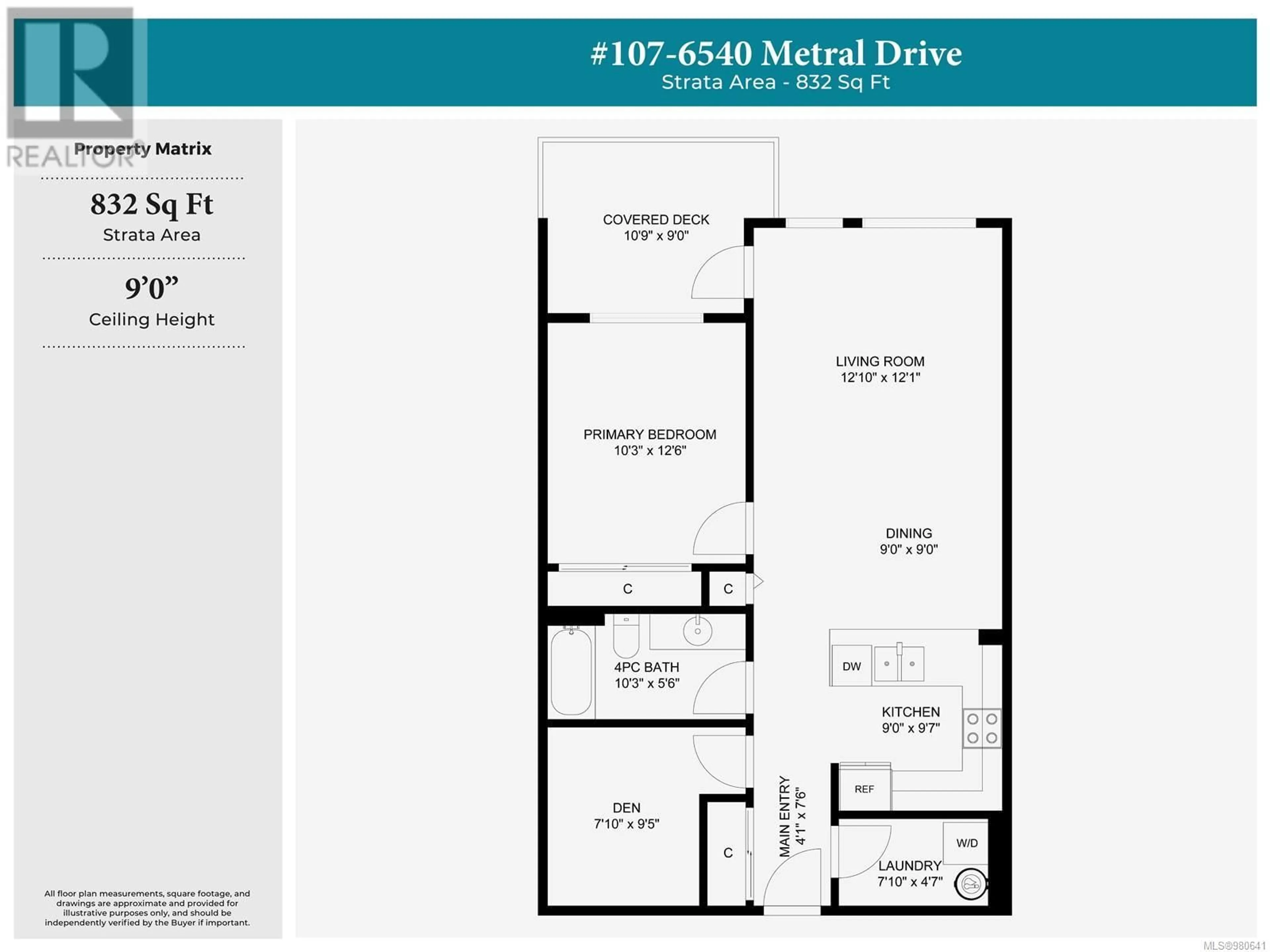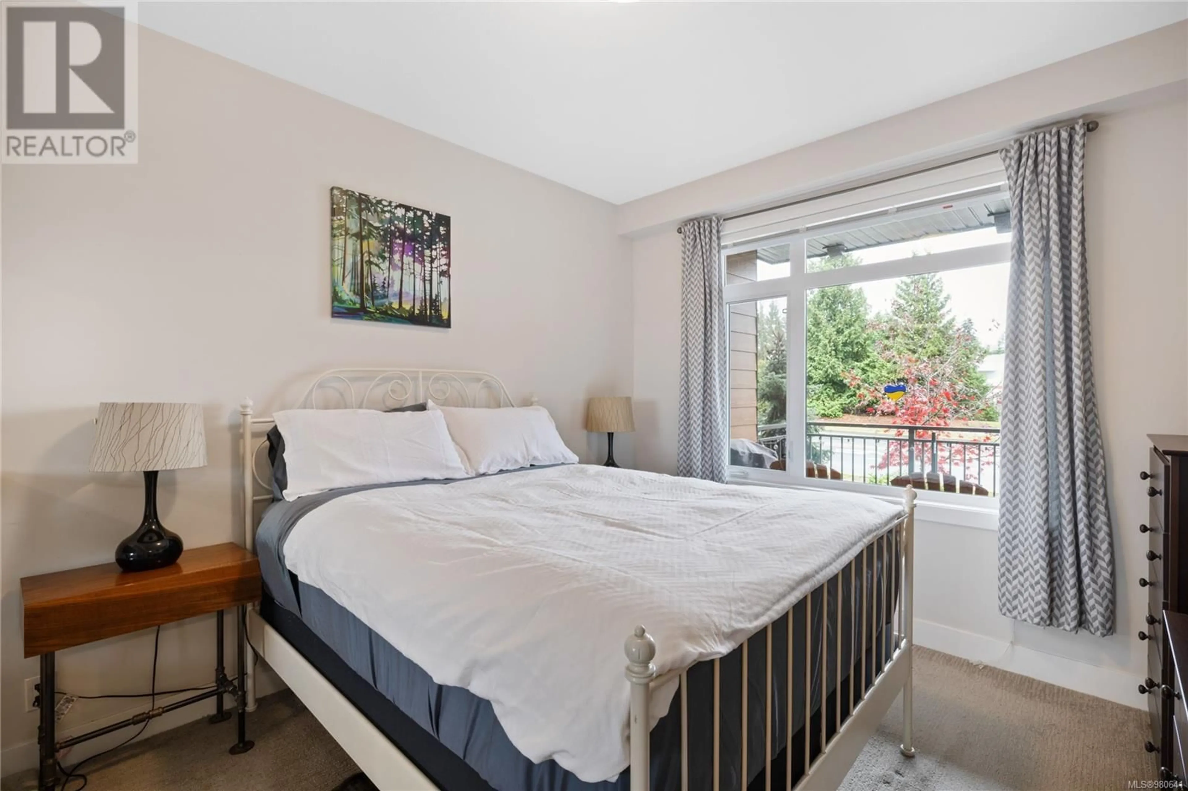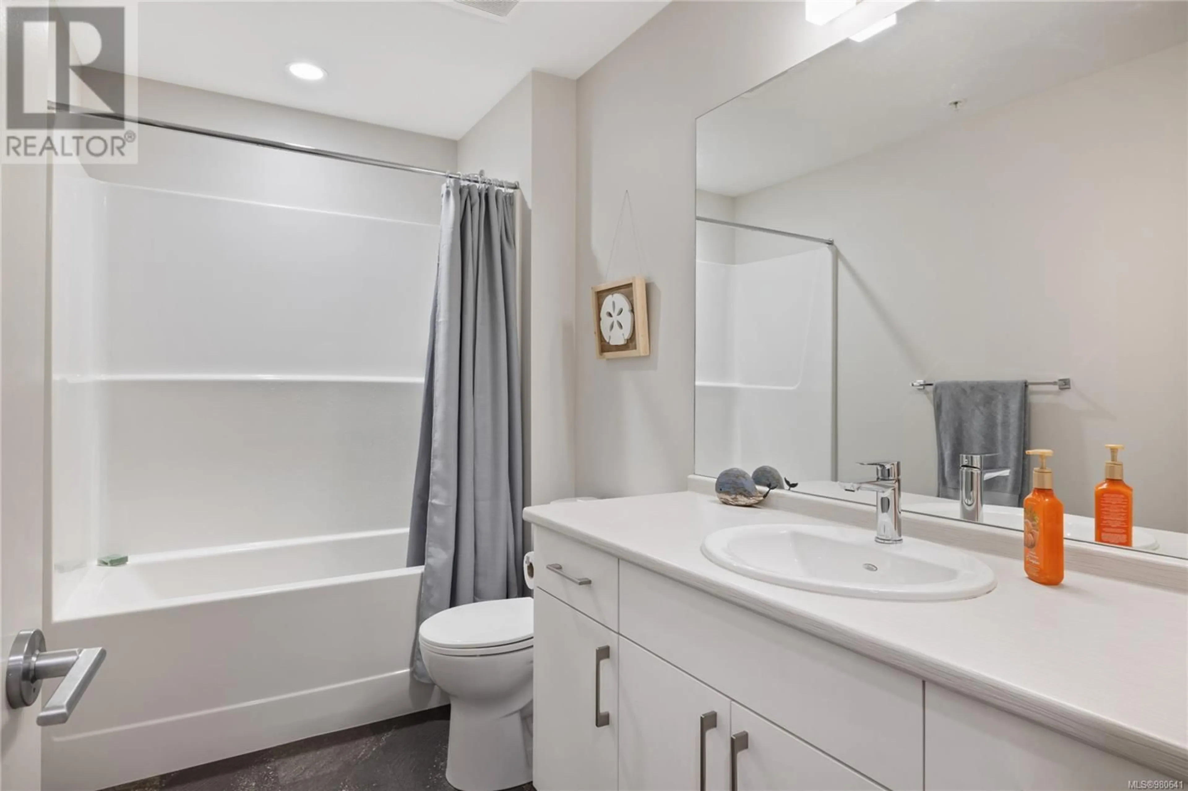107 6540 Metral Dr, Nanaimo, British Columbia V9T2L8
Contact us about this property
Highlights
Estimated ValueThis is the price Wahi expects this property to sell for.
The calculation is powered by our Instant Home Value Estimate, which uses current market and property price trends to estimate your home’s value with a 90% accuracy rate.Not available
Price/Sqft$498/sqft
Est. Mortgage$1,782/mo
Maintenance fees$275/mo
Tax Amount ()-
Days On Market76 days
Description
Welcome to The Met, one of Nanaimo’s most desirable condo buildings, perfectly positioned near beaches, parks, trails, shopping, dining, and more. This modern 1-bedroom plus den unit boasts 9-foot ceilings and quality finishes throughout. The kitchen features stainless steel appliances, blending seamlessly into the open-concept living space with a sleek, contemporary design. Step outside to your sunny south-facing patio, ideal for relaxing or entertaining. Residents of The Met enjoy access to fantastic amenities, including a fifth-floor common area and a rooftop patio offering breathtaking sunset and ocean views. There is free bike storage, and a parking stall and storage locker available. This pet-friendly building (no size restriction - see bylaws for details) combines style, comfort, and an unbeatable location, making it the perfect place to call home. (id:39198)
Property Details
Interior
Features
Main level Floor
Entrance
4'1 x 7'6Living room
12'10 x 12'1Dining room
9 ft x 9 ftKitchen
9 ft x measurements not availableExterior
Parking
Garage spaces 1
Garage type Open
Other parking spaces 0
Total parking spaces 1
Condo Details
Inclusions
Property History
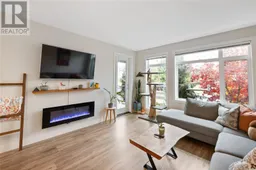 22
22
