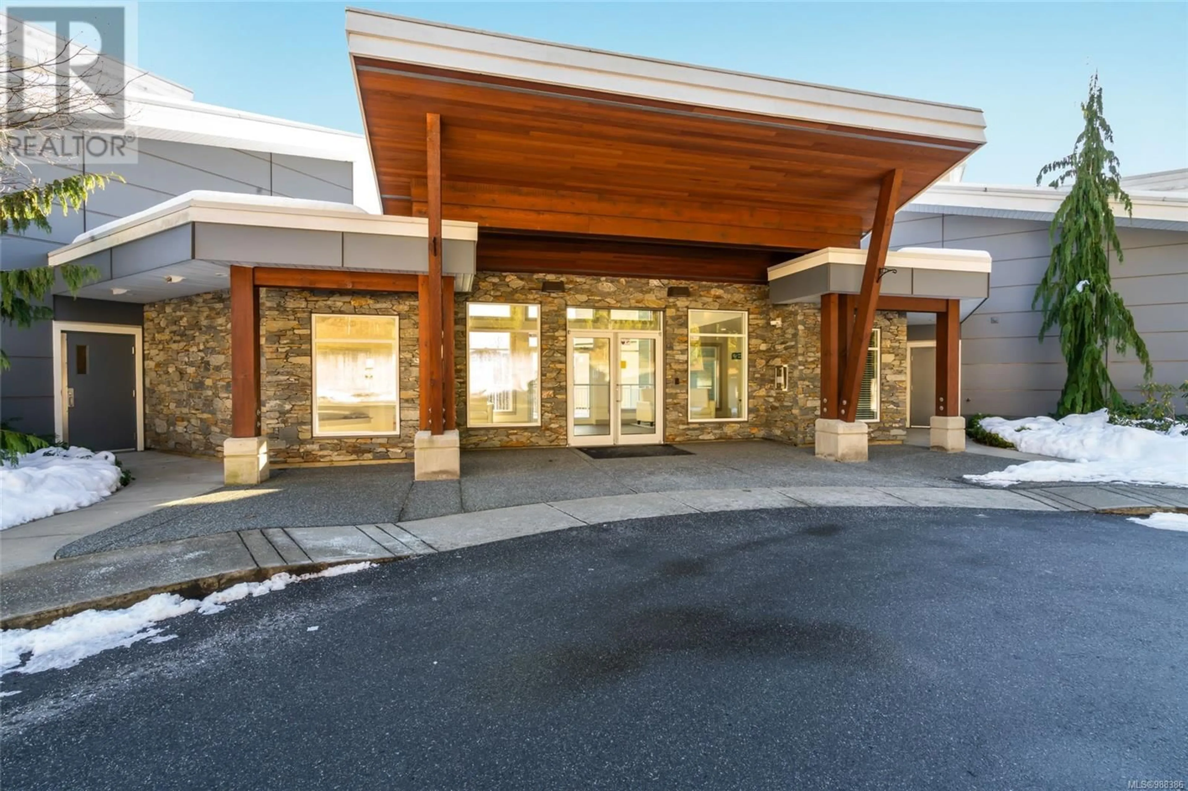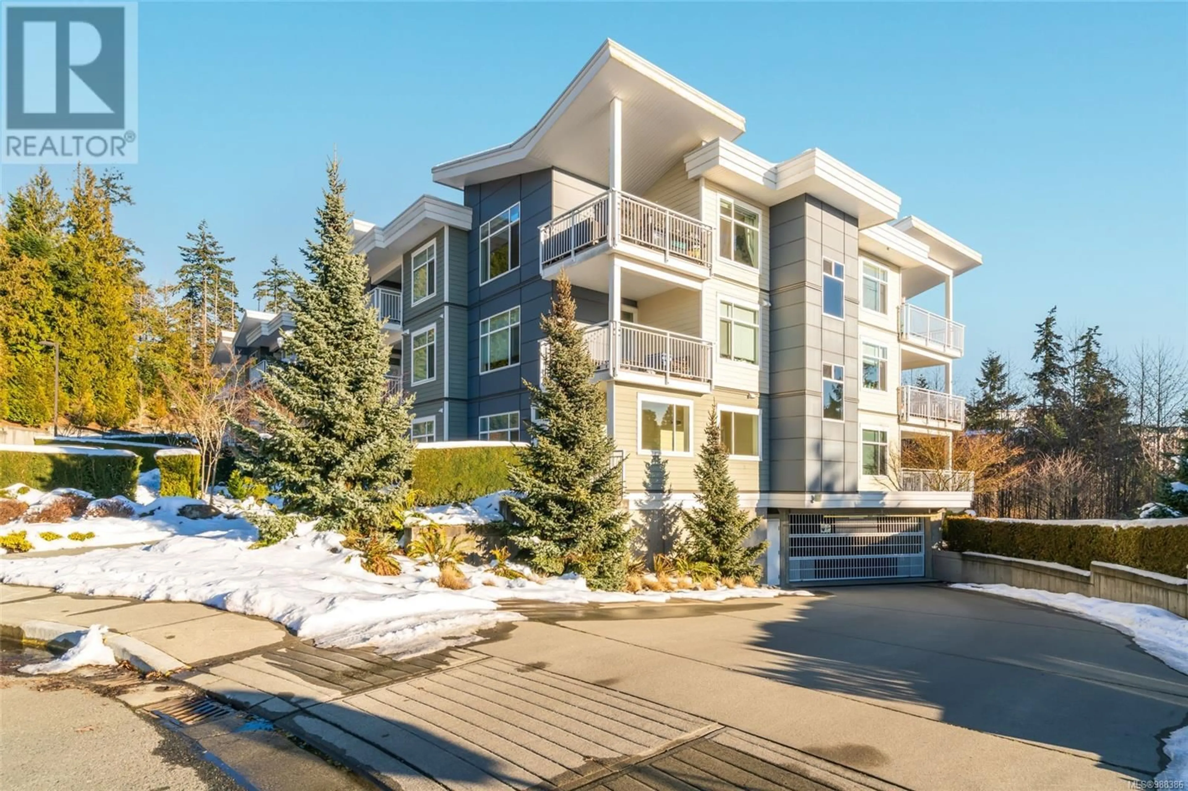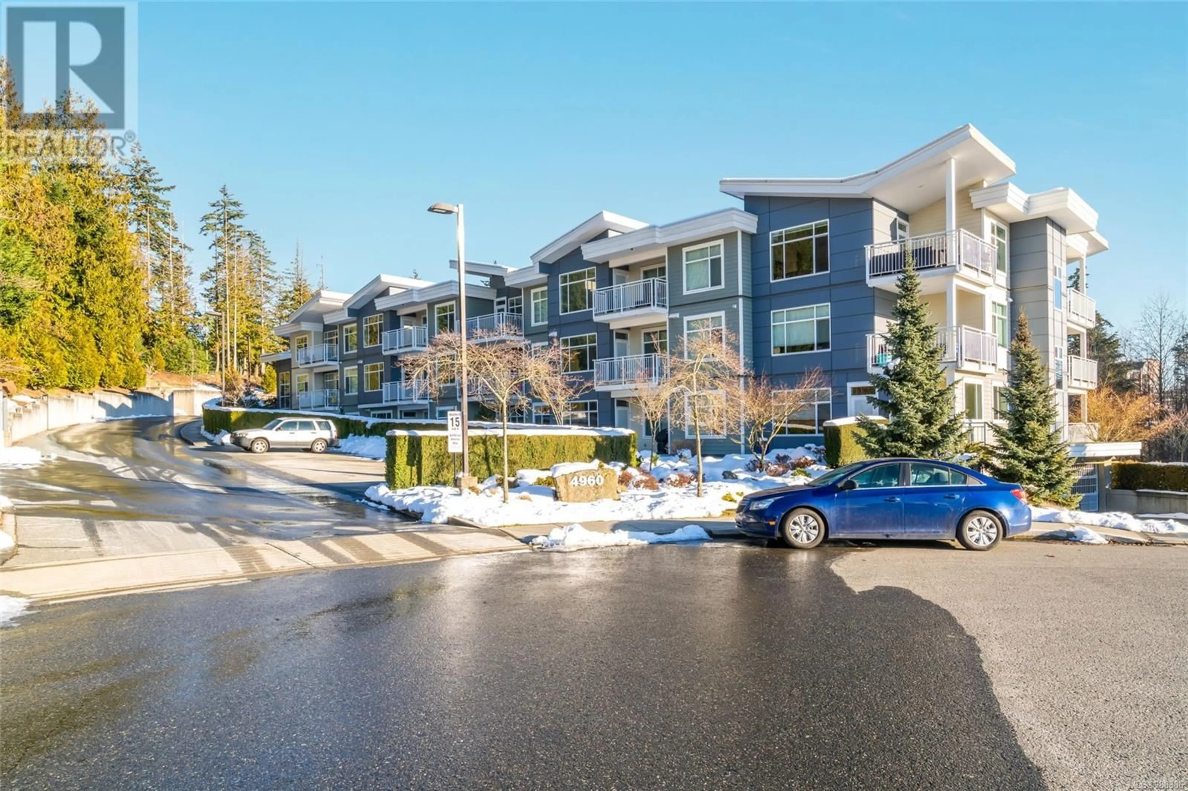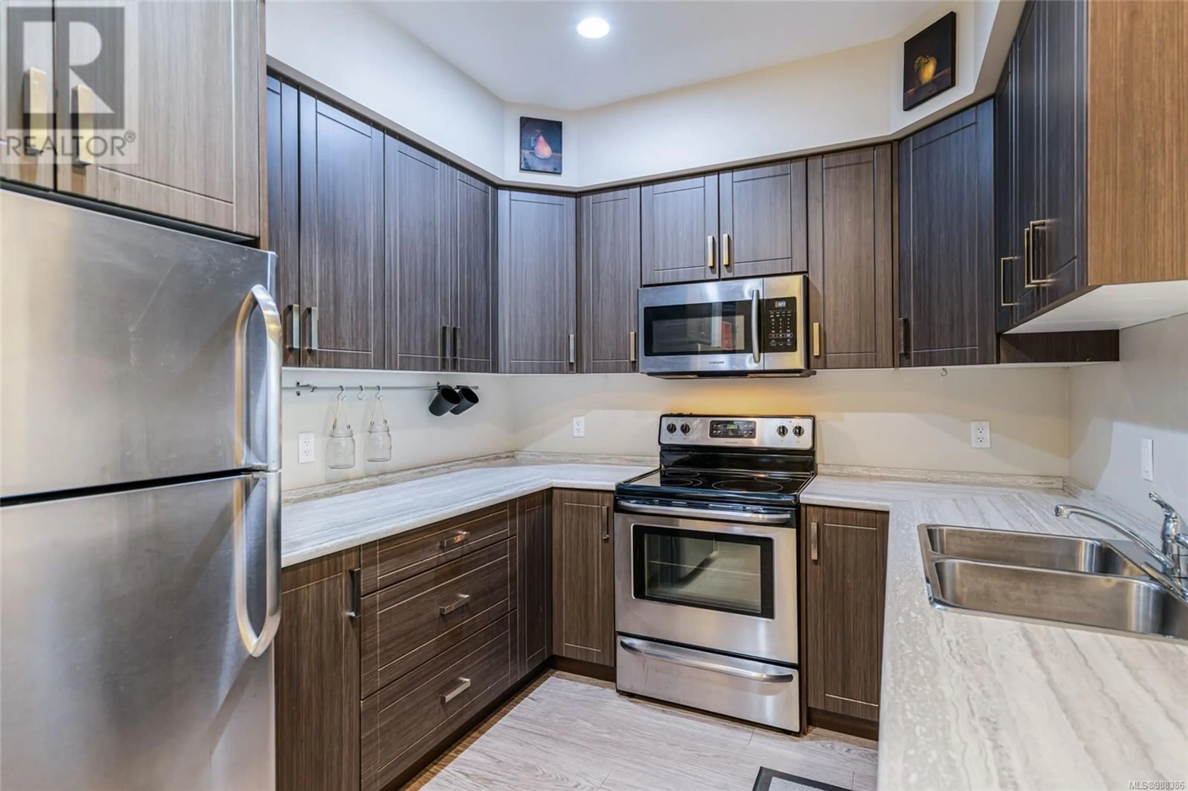105 4960 Songbird Pl, Nanaimo, British Columbia V9T0H7
Contact us about this property
Highlights
Estimated ValueThis is the price Wahi expects this property to sell for.
The calculation is powered by our Instant Home Value Estimate, which uses current market and property price trends to estimate your home’s value with a 90% accuracy rate.Not available
Price/Sqft$544/sqft
Est. Mortgage$2,061/mo
Maintenance fees$325/mo
Tax Amount ()-
Days On Market4 days
Description
North Nanaimo is popular for its exceptional shopping experiences and some of the best schools in the city. Unit 105 at 4960 songbird place sits in the heart of it all. This condo has 2 bedrooms plus it has the added feature of a den. There is over 888 sqft of interior living space. The open floor plan receives exceptional sun exposure and flows nicely. The kitchen enjoys stainless appliances and the condo is equipped with an underground parking stall and a storage room. Located near all the great amenities the north end has to offer, this unit features 9-foot ceilings and an open floor plan filled with natural light from large windows. In addition to the den this home also has one of the largest exterior decks in the complex. The outdoor space is extremely private. If you've been looking for a large North Nanaimo condo with 2 bedrooms and a den, youve found it. Rentals are allowed, and pets are welcome with some restrictions. Built with quality by Windley Contracting in 2015. (id:39198)
Property Details
Interior
Main level Floor
Bedroom
10'1 x 9'8Laundry room
5 ft x measurements not availableDen
7'7 x 6'11Bathroom
Exterior
Parking
Garage spaces 1
Garage type -
Other parking spaces 0
Total parking spaces 1
Condo Details
Inclusions
Property History
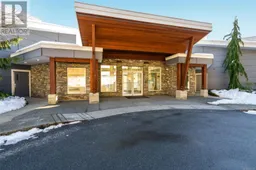 40
40
