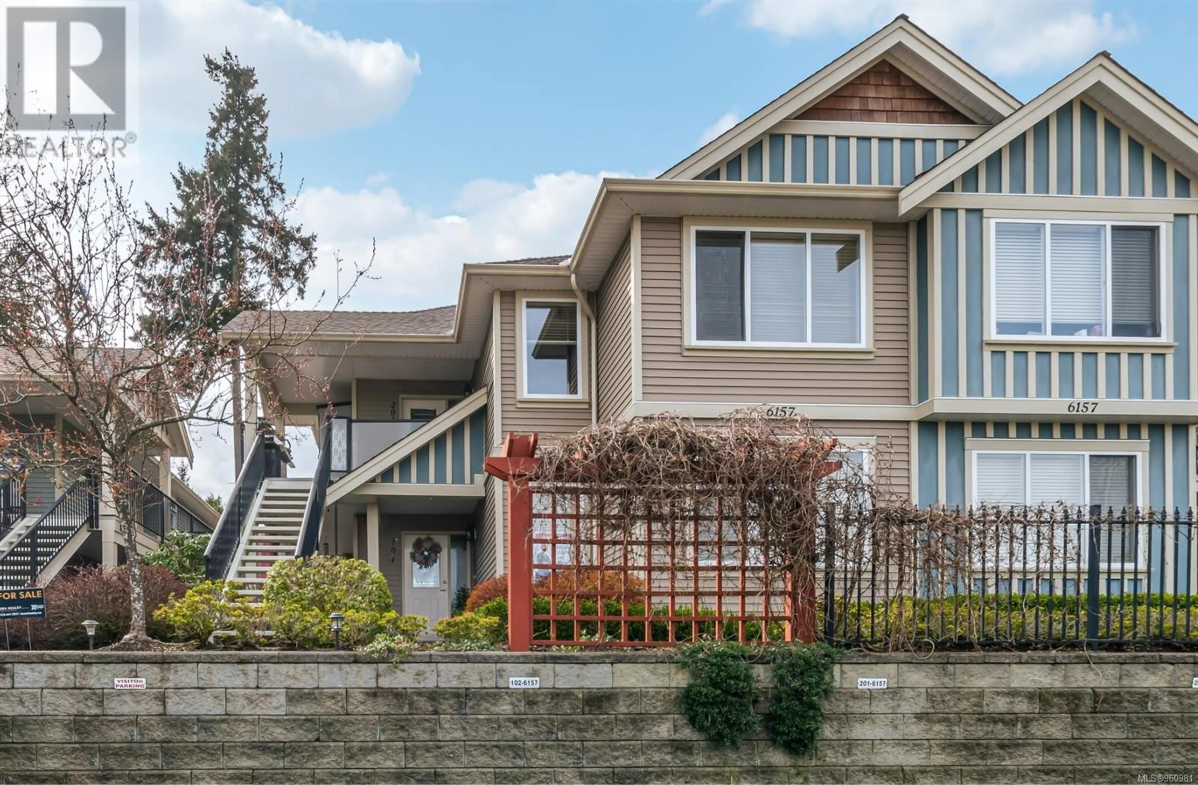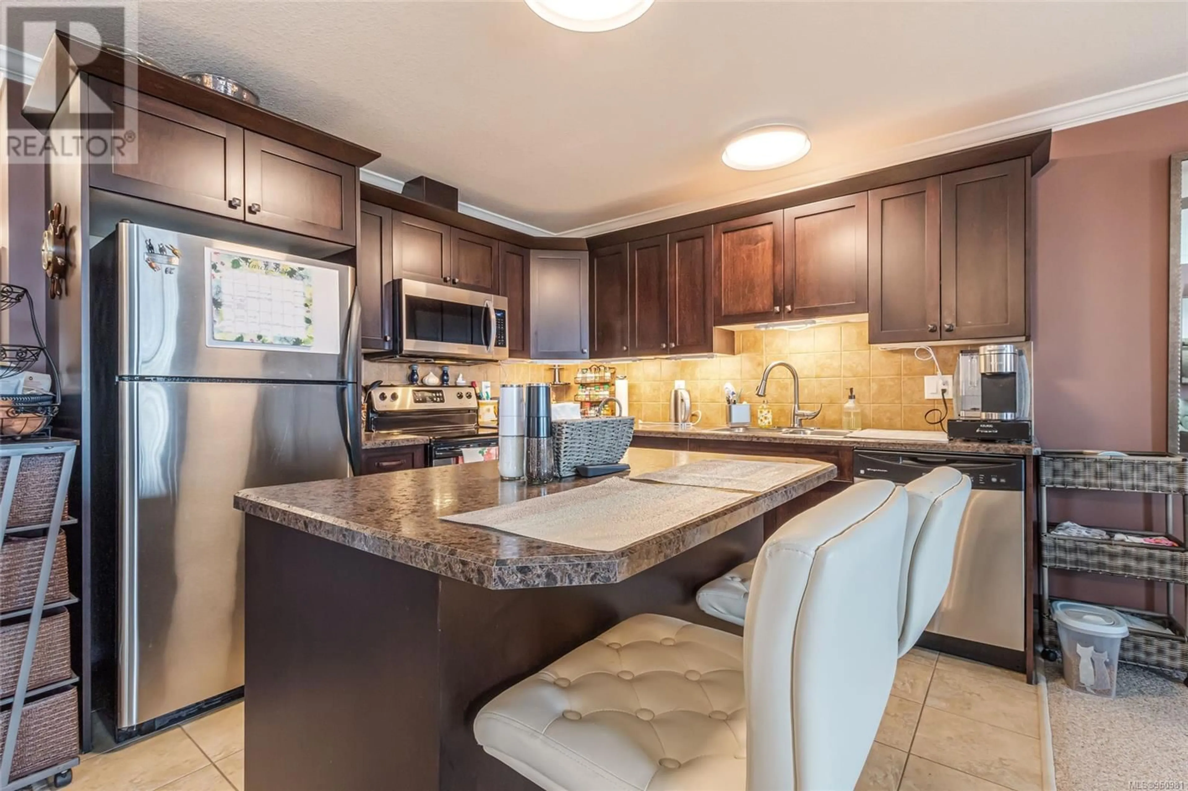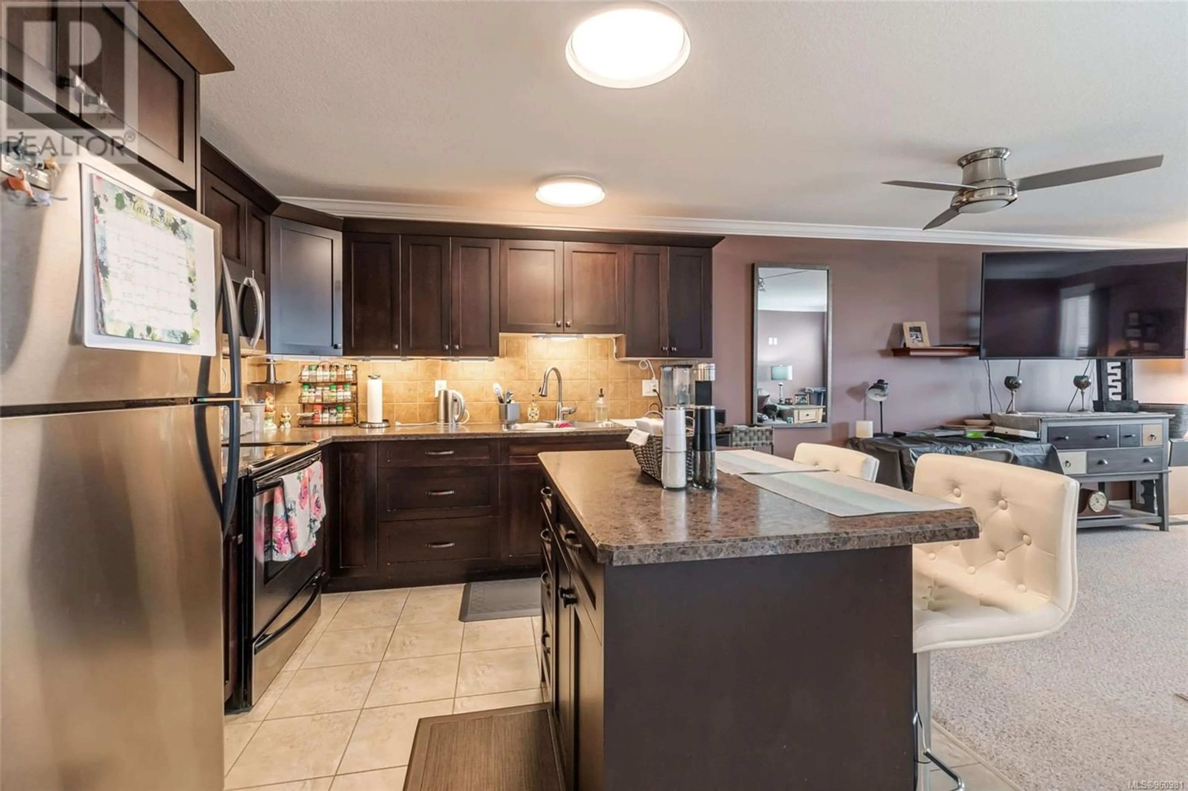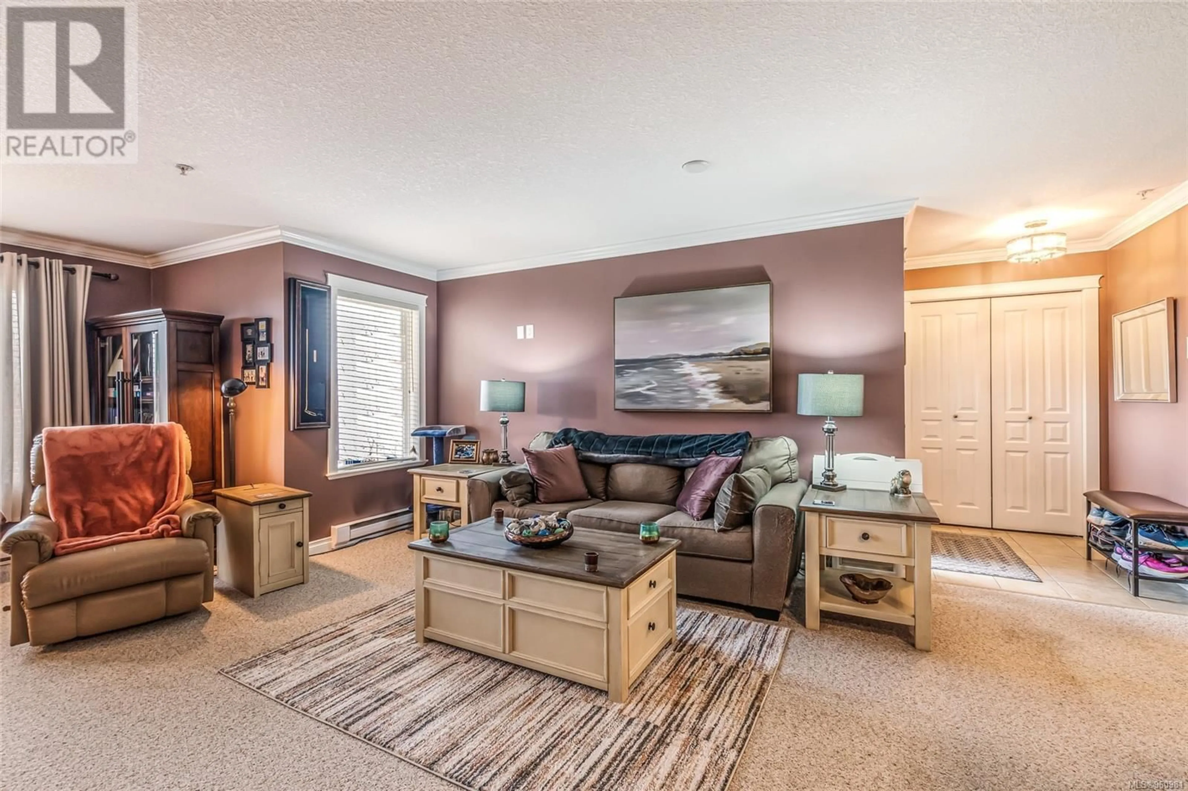101 6157 Washington Way, Nanaimo, British Columbia V9T0A2
Contact us about this property
Highlights
Estimated ValueThis is the price Wahi expects this property to sell for.
The calculation is powered by our Instant Home Value Estimate, which uses current market and property price trends to estimate your home’s value with a 90% accuracy rate.Not available
Price/Sqft$423/sqft
Est. Mortgage$2,190/mo
Maintenance fees$240/mo
Tax Amount ()-
Days On Market271 days
Description
Sharply priced, this is a terrific location for this ground level townhome in desirable North Nanaimo, just a short stroll to Northridge Centre for all your shopping needs. You are also close to both levels of schools and on a bus route. The entryway has ceramic tile flooring & a large coat closet. The open floor plan has a spacious Living/Dining Room with a bright picture window. There is even a glimpse of an ocean view. The modern Kitchen with Island has plenty of cabinet/counter space. There is a Den off the Foyer with French Door access to the outside covered patio. Down the hallway is the main four-piece Bath, two closets, one of which provides entry to the crawl space, & the Laundry area. The spacious Primary Bedroom features a generous walk-in closet with custom mirrored doors & a three-piece Ensuite bath. Upgrades include hot water tank in 2023, built-in microwave in 2022, energy efficient LED light fixtures in 2022 & elongated toilets in 2021. Measurements are approximate.. (id:39198)
Property Details
Interior
Features
Main level Floor
Entrance
5'8 x 4'11Laundry room
5'6 x 3'4Sitting room
13'1 x 5'1Den
10'4 x 10'0Condo Details
Inclusions
Property History
 54
54



