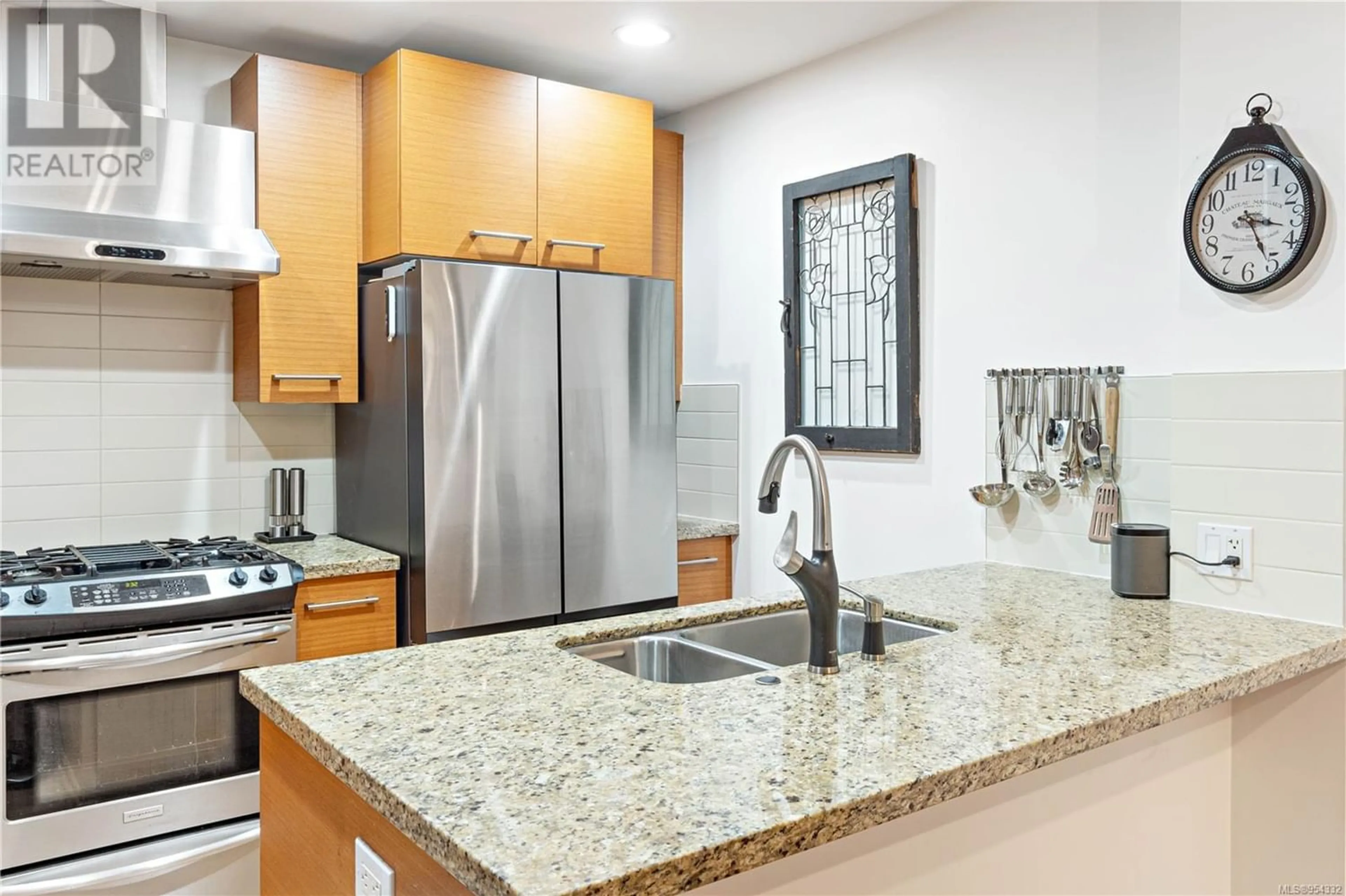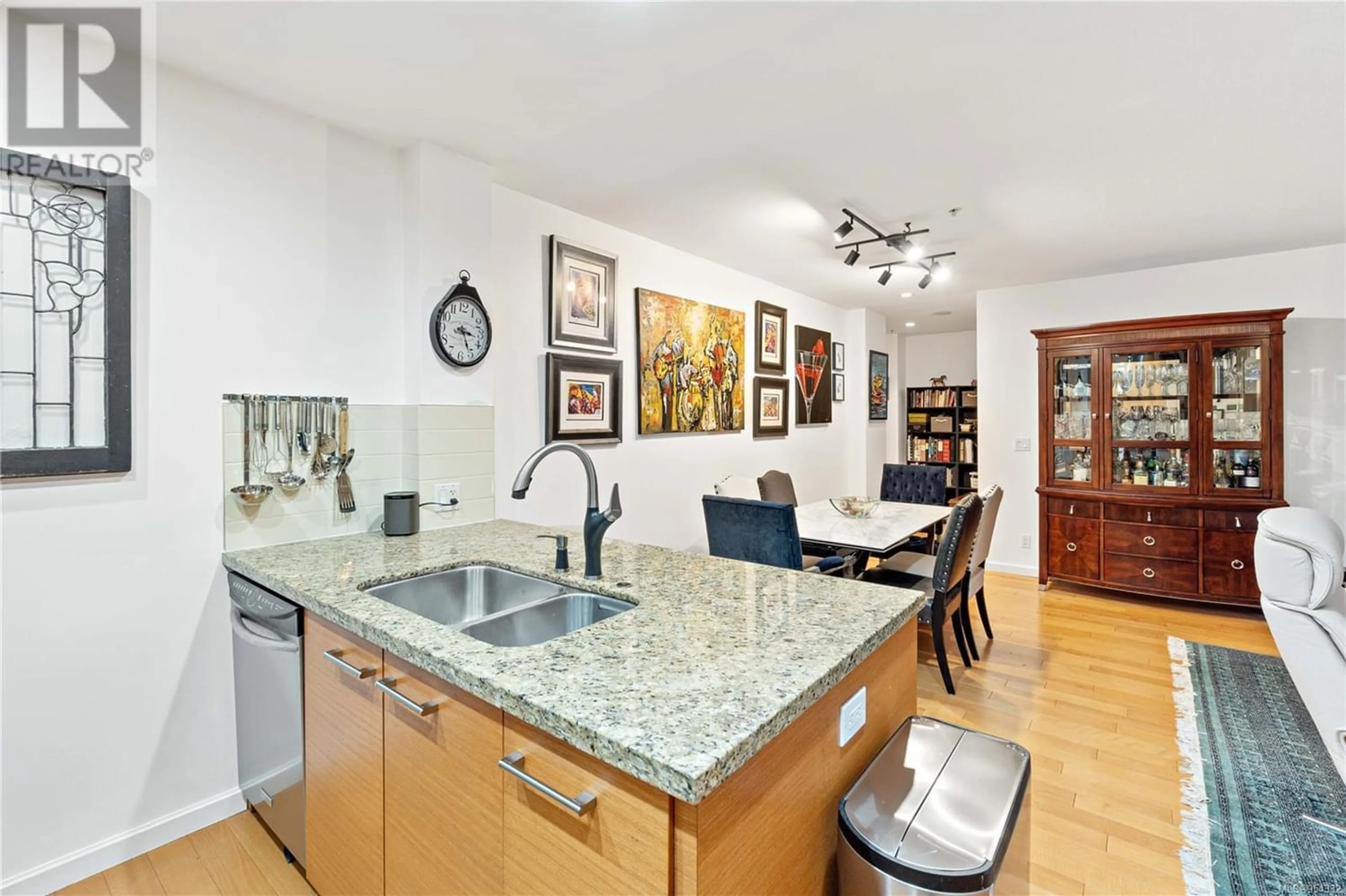PL04 38 Front St, Nanaimo, British Columbia V9R0B8
Contact us about this property
Highlights
Estimated ValueThis is the price Wahi expects this property to sell for.
The calculation is powered by our Instant Home Value Estimate, which uses current market and property price trends to estimate your home’s value with a 90% accuracy rate.Not available
Price/Sqft$487/sqft
Est. Mortgage$2,362/mo
Maintenance fees$598/mo
Tax Amount ()-
Days On Market323 days
Description
This downtown waterfront condo epitomizes luxury living with its immaculate condition and stunning features. Boasting 2 bedrooms and 2 baths, it offers modern comforts like air conditioning and a gas fireplace(gas is included in strata fee). The kitchen is a chef's dream, featuring granite countertops, a gas stove, and a brand-new stainless steel fridge. Enjoy the morning sun on the large patio with two covered areas and is equipped with a gas outlet for seamless entertaining. The second bedroom doubles as a versatile space with a convenient Murphy bed. Upgrades include newer fireplace, heat pump and light fixtures. With underground parking and a storage locker just across the hall, convenience is at your fingertips including the Port Theatre and restaurants. Located in the heart of downtown with direct access to the seawall, this residence is close to everything yet far from ordinary, promising an exceptional urban lifestyle. Measurements by Proper Measure, buyer to verify. (id:39198)
Property Details
Interior
Features
Main level Floor
Other
8 ft x 4 ftPrimary Bedroom
14 ft x 10 ftLiving room
14 ft x 11 ftKitchen
11 ft x 8 ftExterior
Parking
Garage spaces 2
Garage type Underground
Other parking spaces 0
Total parking spaces 2
Condo Details
Inclusions
Property History
 19
19



