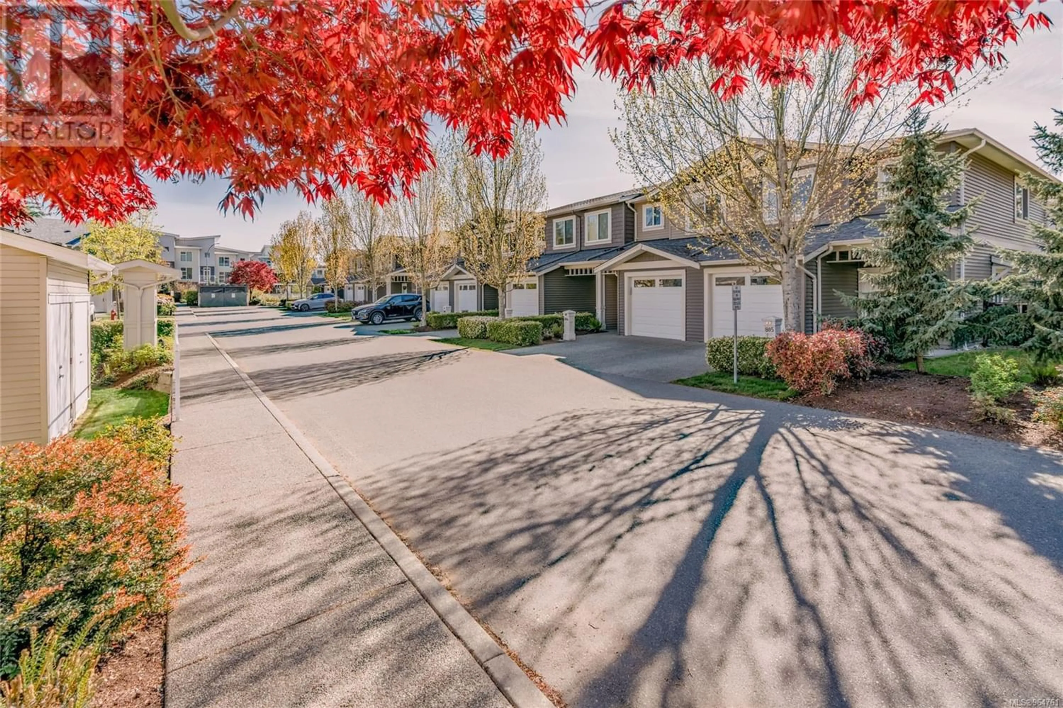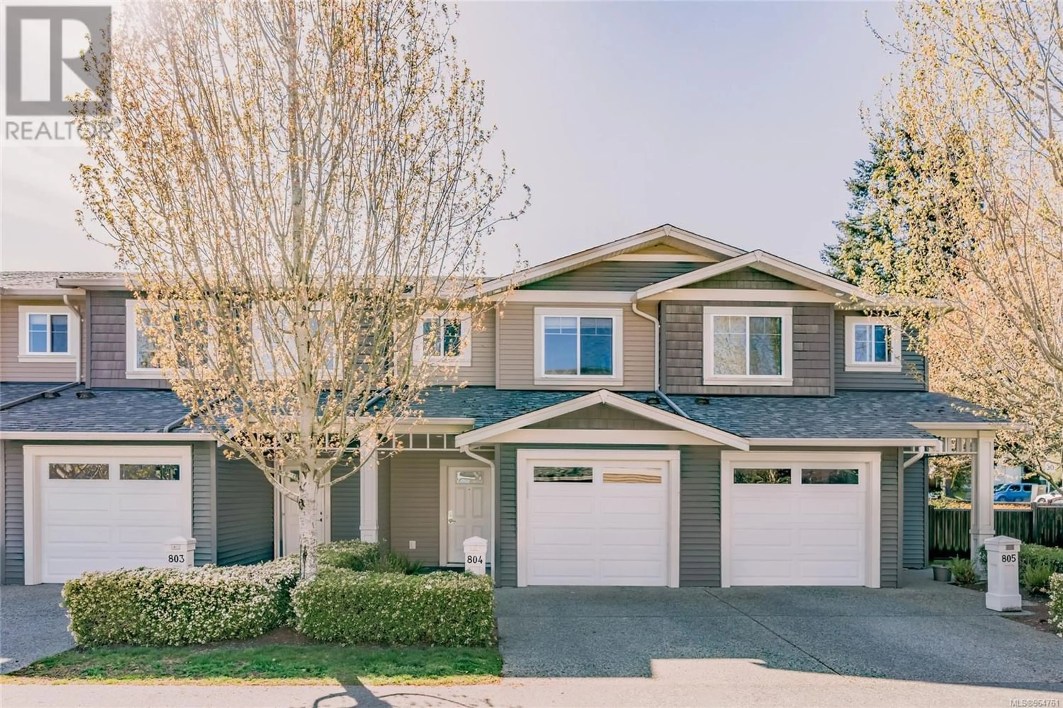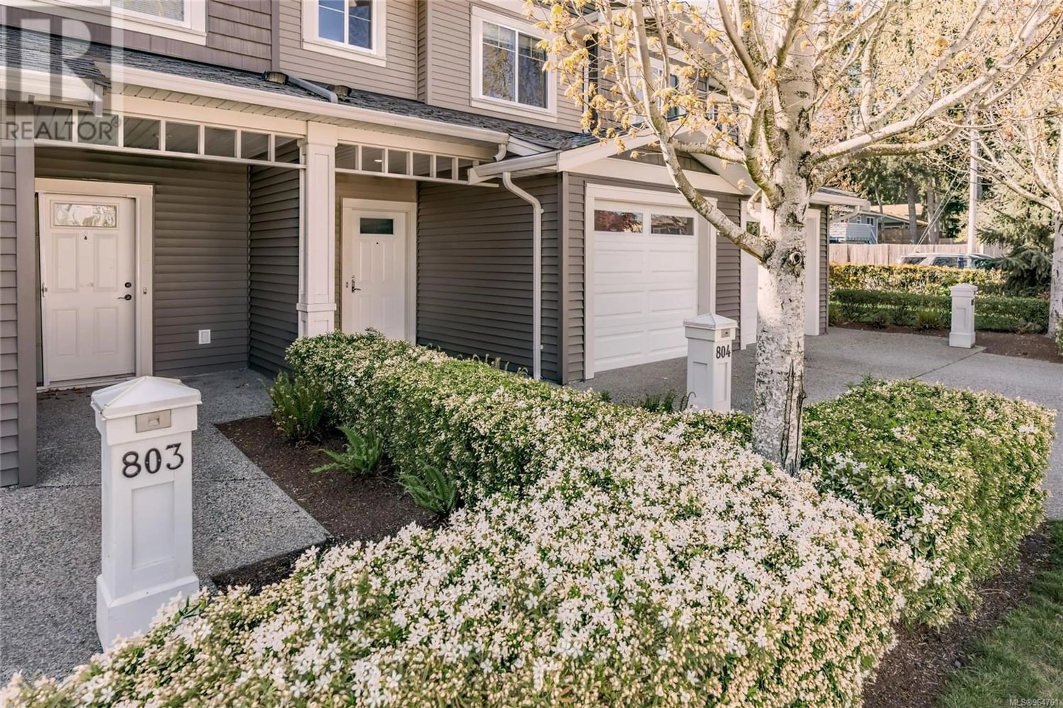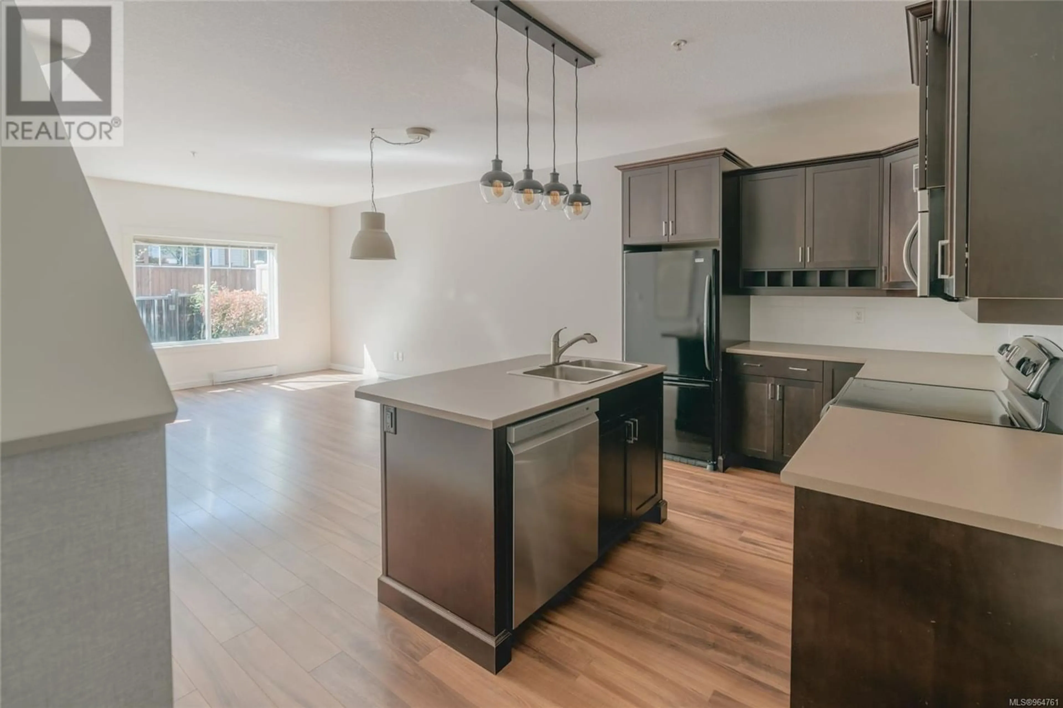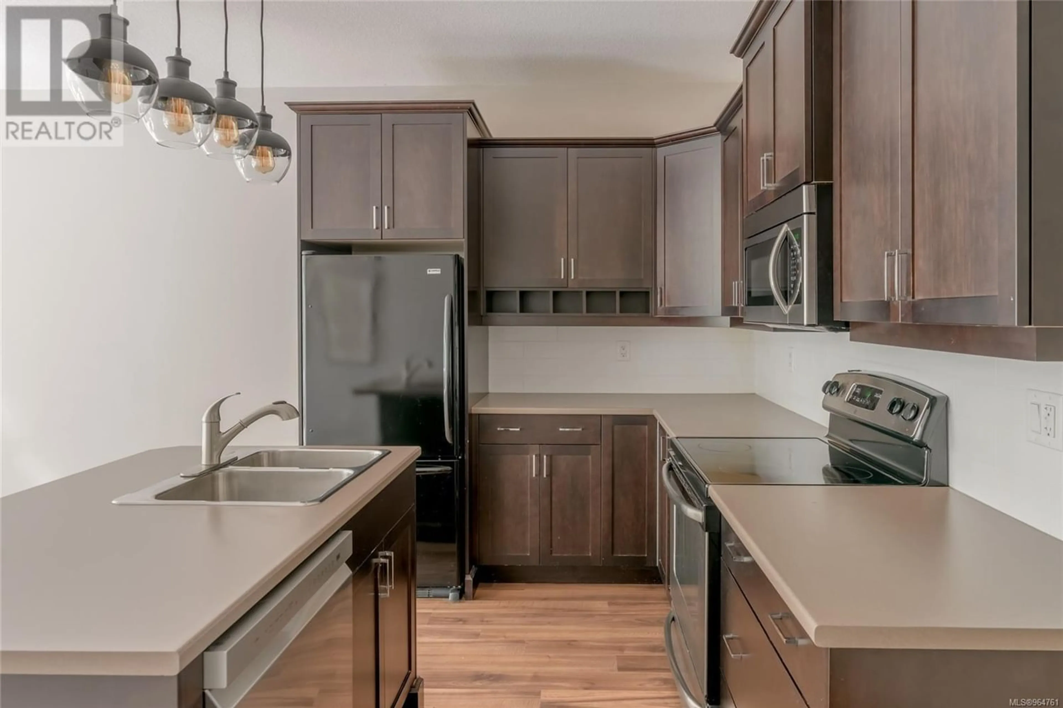804 1675 Crescent View Dr, Nanaimo, British Columbia V9S0A8
Contact us about this property
Highlights
Estimated ValueThis is the price Wahi expects this property to sell for.
The calculation is powered by our Instant Home Value Estimate, which uses current market and property price trends to estimate your home’s value with a 90% accuracy rate.Not available
Price/Sqft$426/sqft
Est. Mortgage$2,405/mo
Maintenance fees$379/mo
Tax Amount ()-
Days On Market214 days
Description
Welcome to Crescent View, one of Nanaimo's most charming strata communities with tree lined pathways, Craftsman-style exteriors and a prime location. This 1314 square foot, two storey unit features an open concept floorplan, with the main living spaces located on the ground floor. The kitchen, with ample storage & island for entertaining, seamlessly flows in the dining and living spaces, with large windows and direct access to your walkout patio. The outdoor space here is a true standout, fully fenced with a pergola making it a peaceful spot to enjoy your morning coffee. Upstairs you'll find all 3 bedrooms, making this home well suited to a young family, and 2 full baths. A single car garage & driveway provide parking & storage for the unit. If you're a pet owner you'll love the flexible bylaws, allowing for 2 dogs or 2 cats or 1 of each, with NO size restrictions. And with a location this walkable, you could even ditch your car payment - Country Grocer, Rexall, NRGH and transit are all in close proximity. Don't miss this opportunity to make this turnkey, conveniently located home your own. All measurements are approximate please verify if important (id:39198)
Property Details
Interior
Features
Second level Floor
Laundry room
5'4 x 2'11Bathroom
8'9 x 4'11Bedroom
measurements not available x 15 ftBedroom
8'8 x 10'8Exterior
Parking
Garage spaces 2
Garage type -
Other parking spaces 0
Total parking spaces 2
Condo Details
Inclusions

