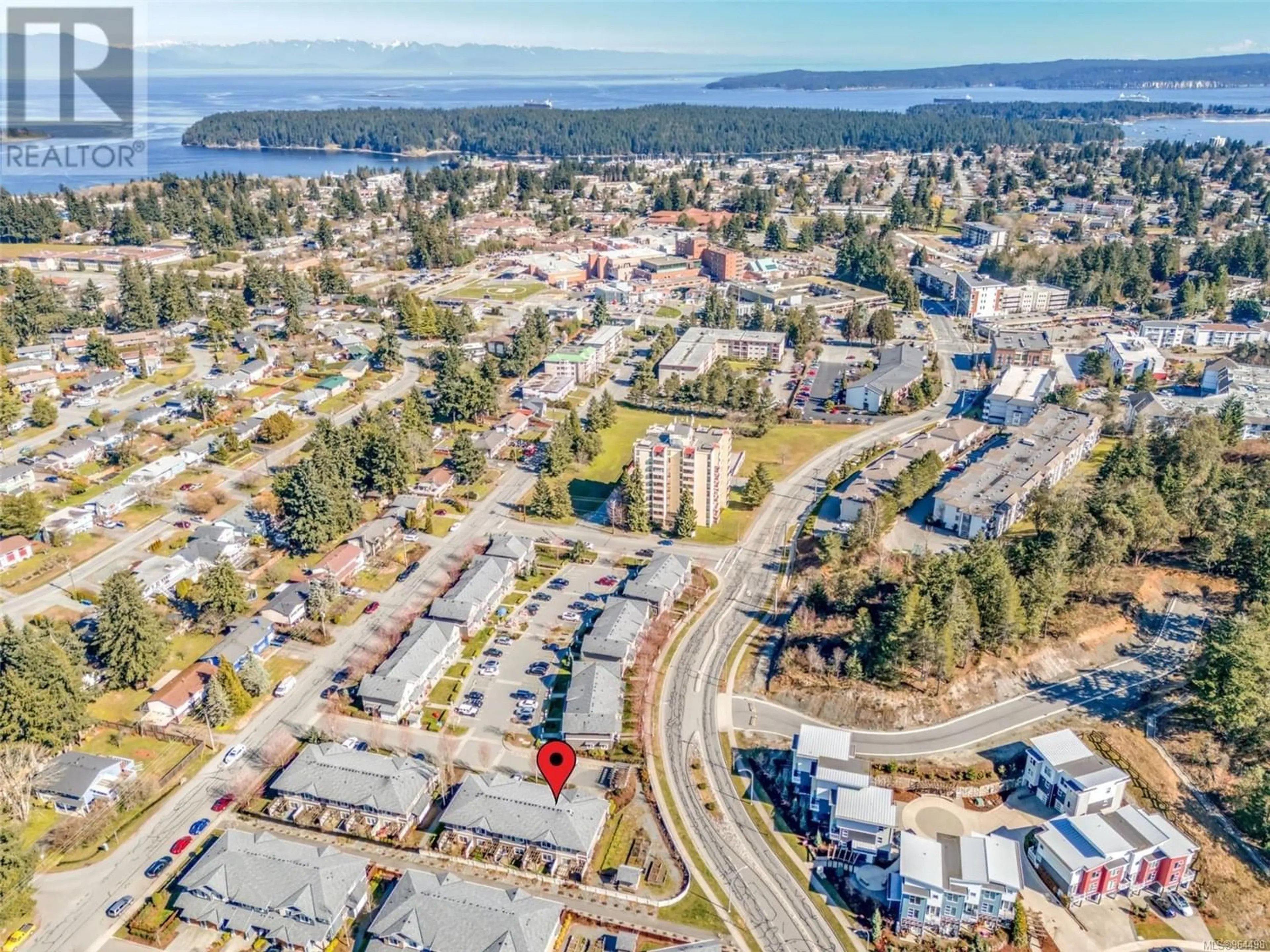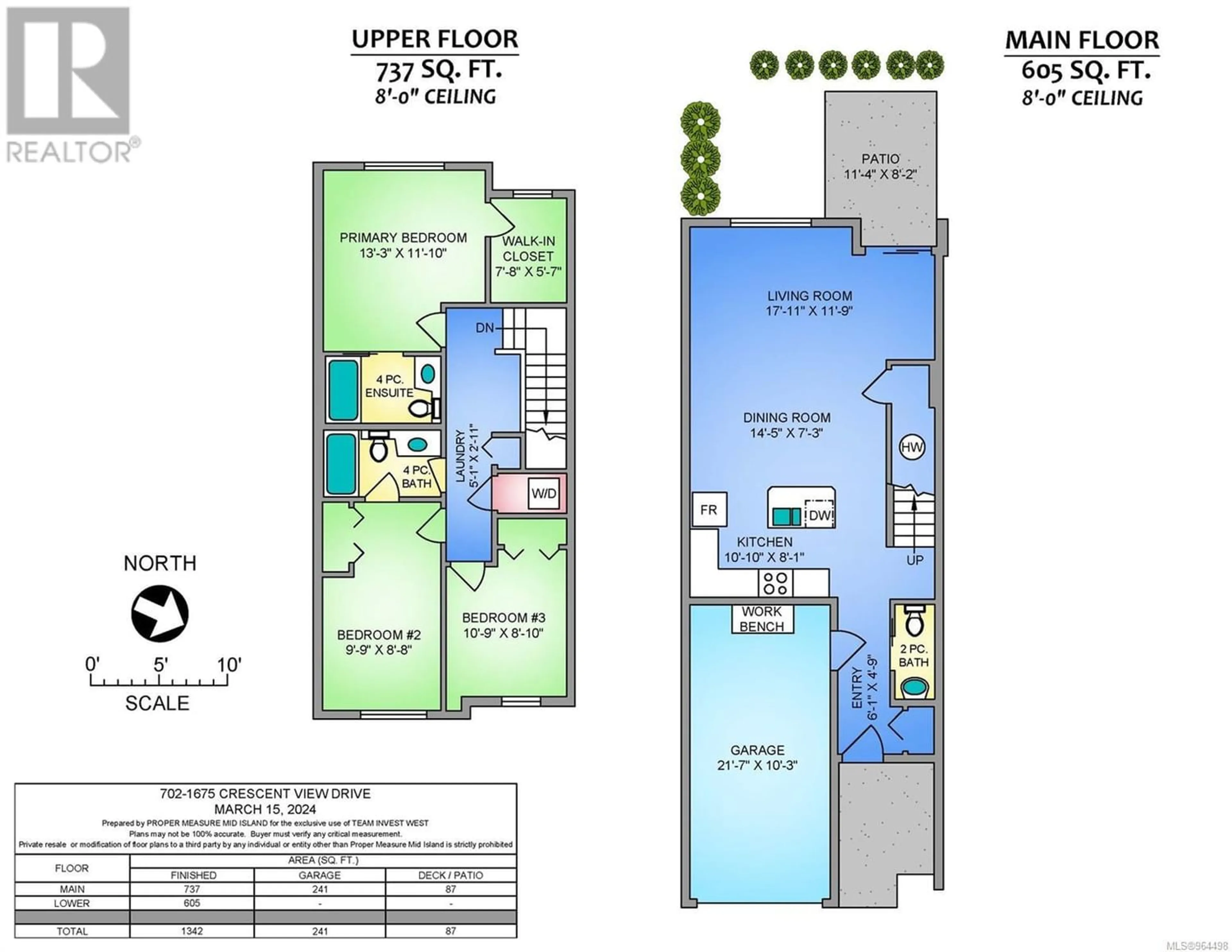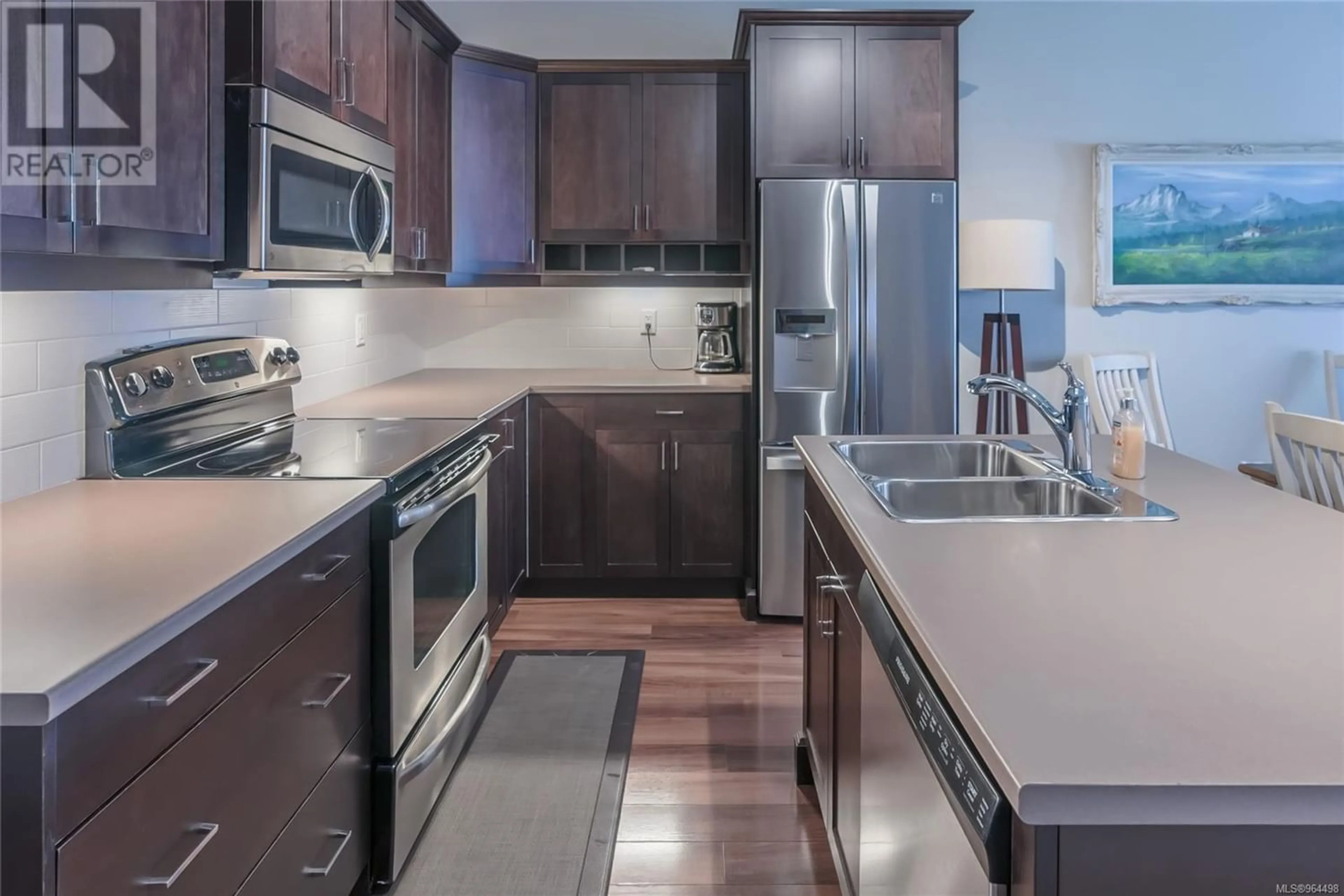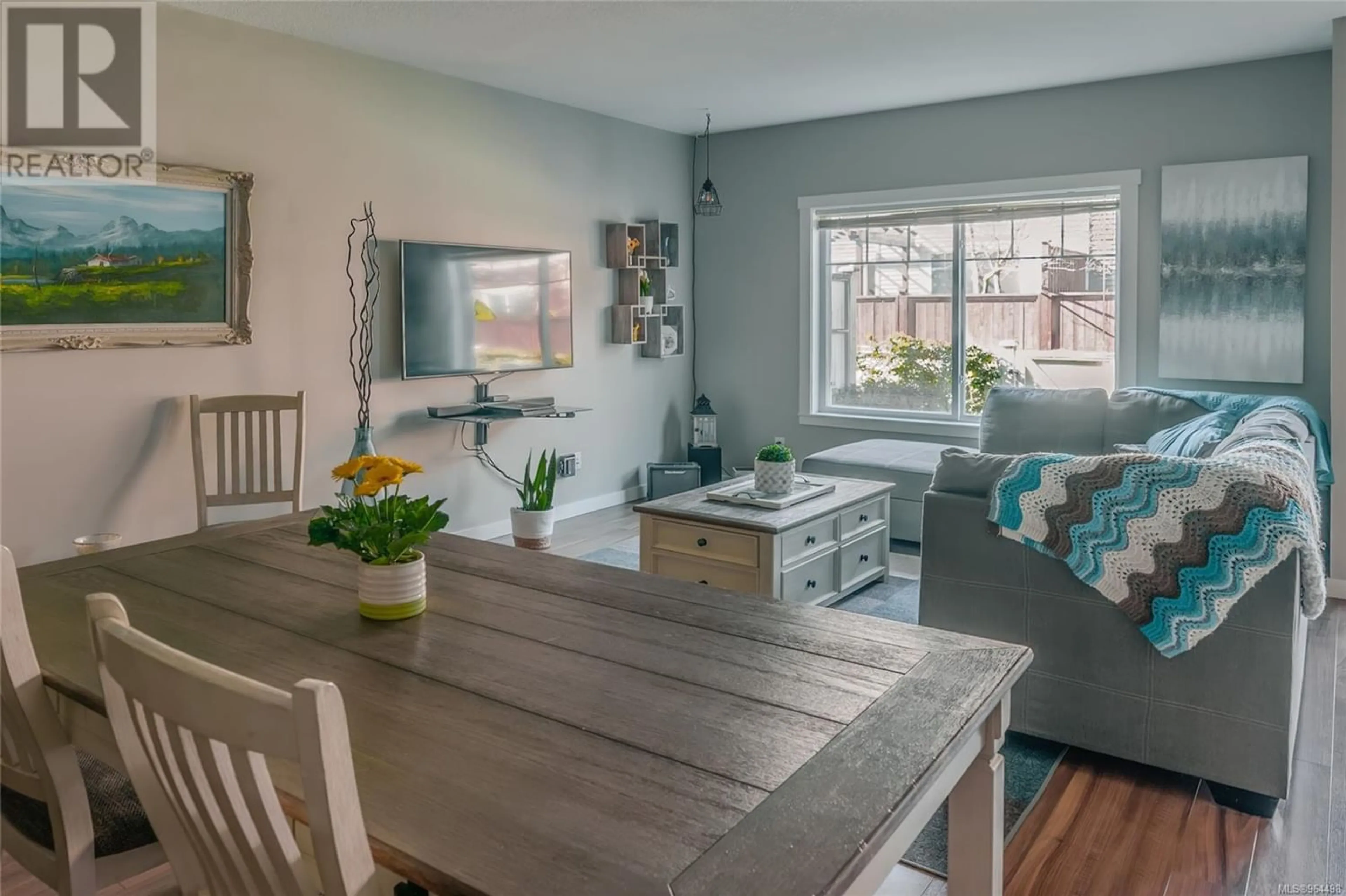702 1675 Crescent View Dr, Nanaimo, British Columbia V9S0A8
Contact us about this property
Highlights
Estimated ValueThis is the price Wahi expects this property to sell for.
The calculation is powered by our Instant Home Value Estimate, which uses current market and property price trends to estimate your home’s value with a 90% accuracy rate.Not available
Price/Sqft$421/sqft
Est. Mortgage$2,426/mo
Maintenance fees$380/mo
Tax Amount ()-
Days On Market215 days
Description
Welcome to your new home nestled in the heart of central Nanaimo! This delightful townhome offers the perfect blend of comfort & convenience. With 3 bedrooms, 3 bathrooms, and a single car garage, this residence is ideal for both families & working professionals. Step inside and discover a bright and airy living space offering ample natural light throughout. The main floor features an inviting living room, perfect for relaxing or entertaining & opens onto a private patio – ideal for enjoying morning coffee or evening gatherings. A well-appointed kitchen boasts sleek appliances and plenty of counter space. The convenience of a single car garage ensures secure parking and added storage space. Situated in central Nanaimo this townhome offers easy access to a host of amenities, including shopping centres, restaurants, parks, and recreational facilities. Don't miss out on the opportunity to make this charming home yours. Book a showing today and start envisioning the lifestyle you deserve! (id:39198)
Property Details
Interior
Features
Main level Floor
Bathroom
Entrance
6'1 x 4'9Living room
17'11 x 11'9Dining room
14'5 x 7'3Exterior
Parking
Garage spaces 2
Garage type Stall
Other parking spaces 0
Total parking spaces 2
Condo Details
Inclusions




