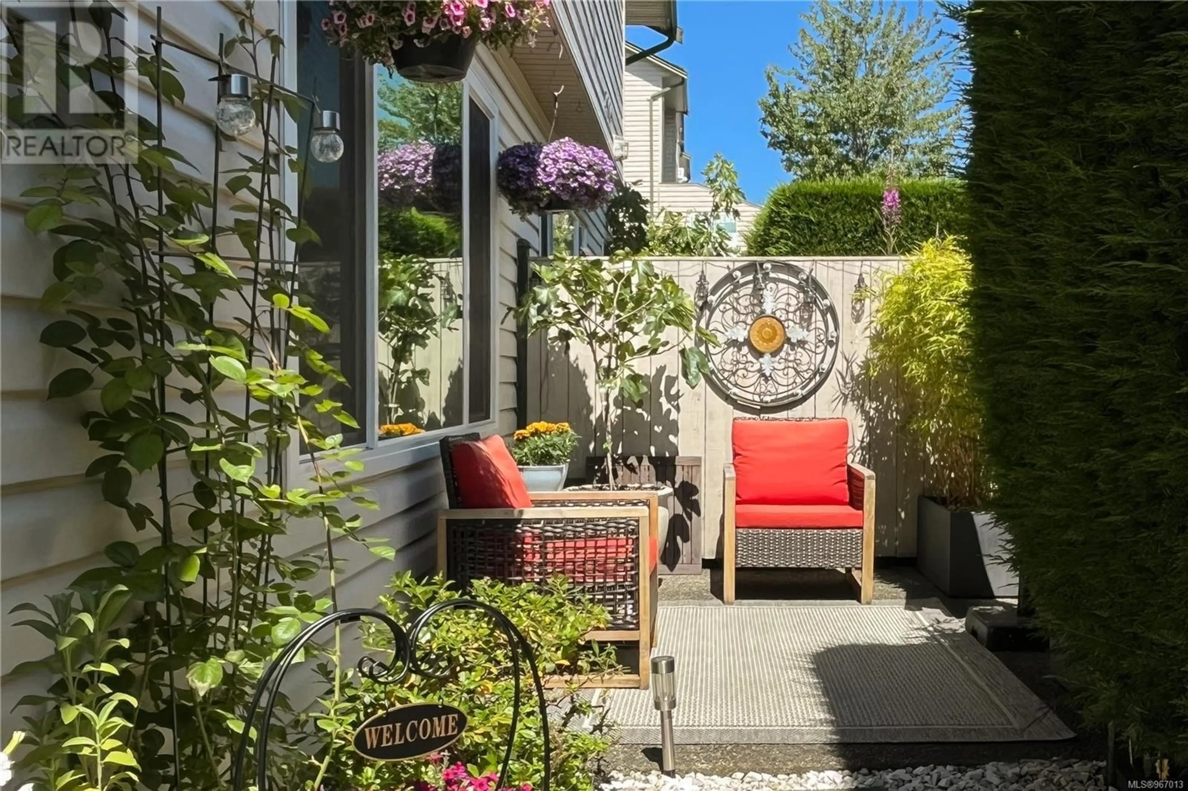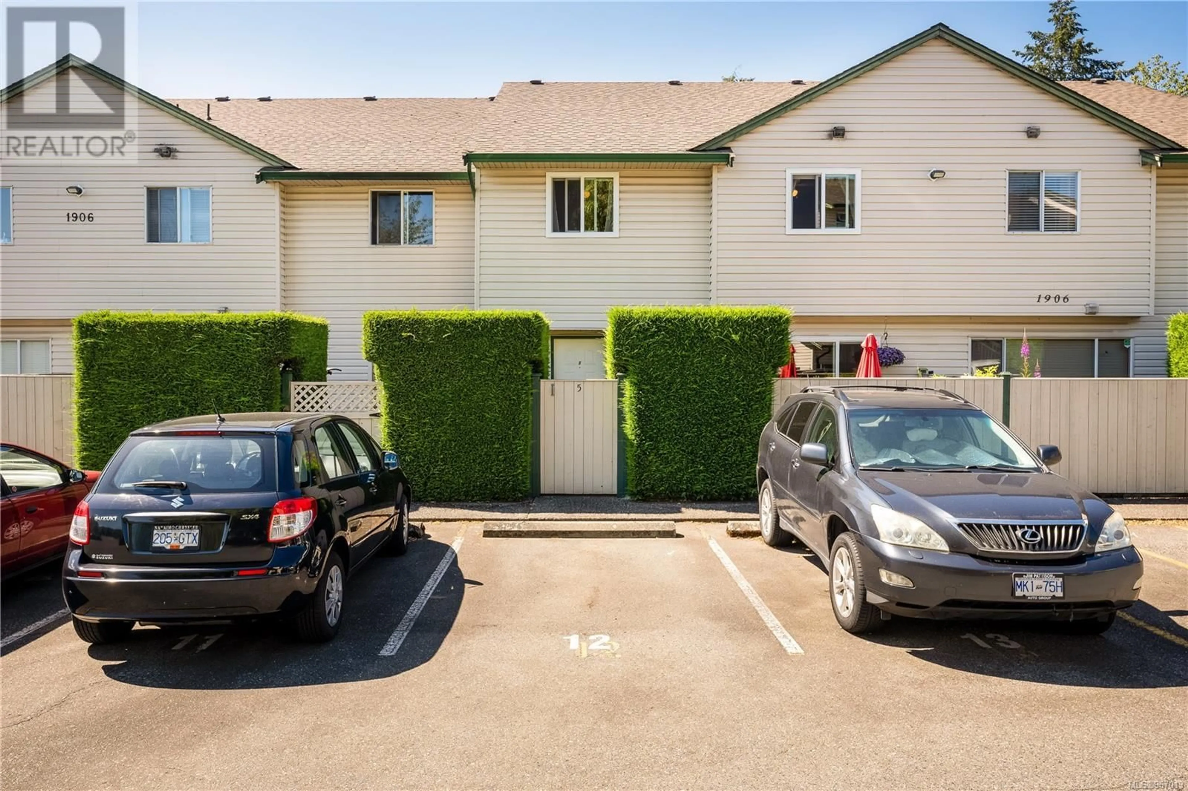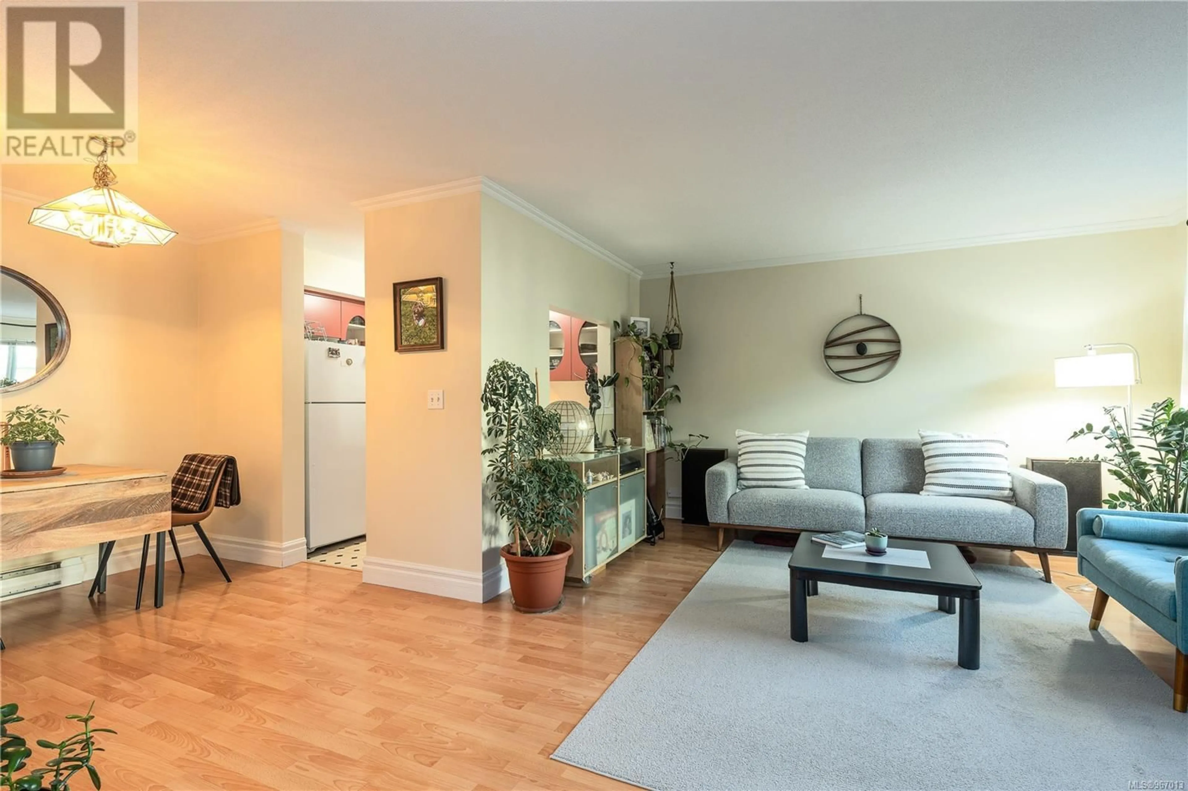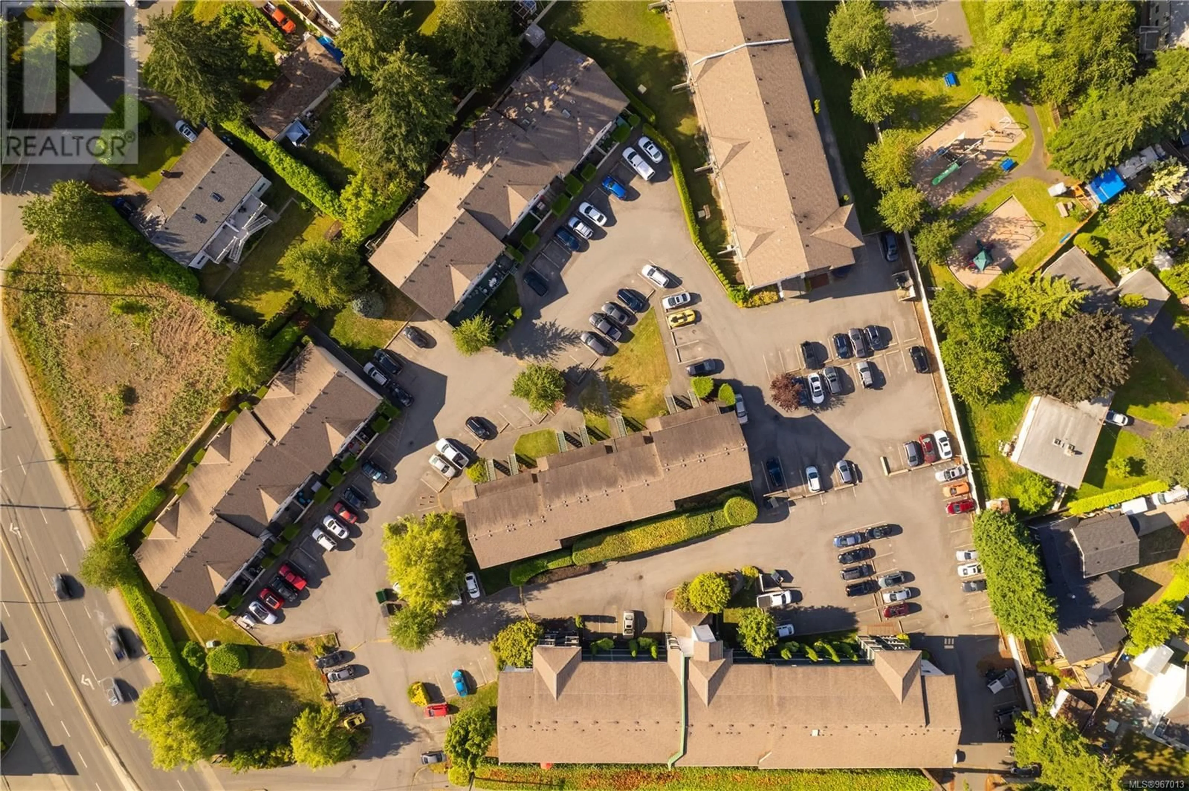5 1906 Bowen Rd, Nanaimo, British Columbia V9S5S6
Contact us about this property
Highlights
Estimated ValueThis is the price Wahi expects this property to sell for.
The calculation is powered by our Instant Home Value Estimate, which uses current market and property price trends to estimate your home’s value with a 90% accuracy rate.Not available
Price/Sqft$383/sqft
Est. Mortgage$1,717/mo
Maintenance fees$358/mo
Tax Amount ()-
Days On Market194 days
Description
2 bed, 1 bath townhome in Central Nanaimo with recent updates. Ultra clean with many updates and ready for you to move in. Beautifully finished and immaculately maintained, the efficient townhome is over 1000 square feet spread out over 2 levels. The main floor enjoys an open kitchen, eating area and living space. The living space looks out onto the sunny and private patio. Upstairs you will find 2 bedrooms, a bathroom, laundry, and a storage room. Your dedicated parking stall is located directly out your front door. The owners recently replaced all of the windows with top-of-the-line windows to maximize efficiency and minimize sound. This property receives exceptional sun exposure and is walking distance to shops, restaurants and transportation. The Willows is a centrally located multi-family development complex. This is perhaps the cleanest and most affordable townhouse in Nanaimo and is your opportunity to start living your best life on Vancouver Island. (id:39198)
Property Details
Interior
Features
Second level Floor
Primary Bedroom
11'1 x 10'11Laundry room
7'10 x 5'5Bedroom
measurements not available x 10 ftBathroom
Exterior
Parking
Garage spaces 1
Garage type Open
Other parking spaces 0
Total parking spaces 1
Condo Details
Inclusions





