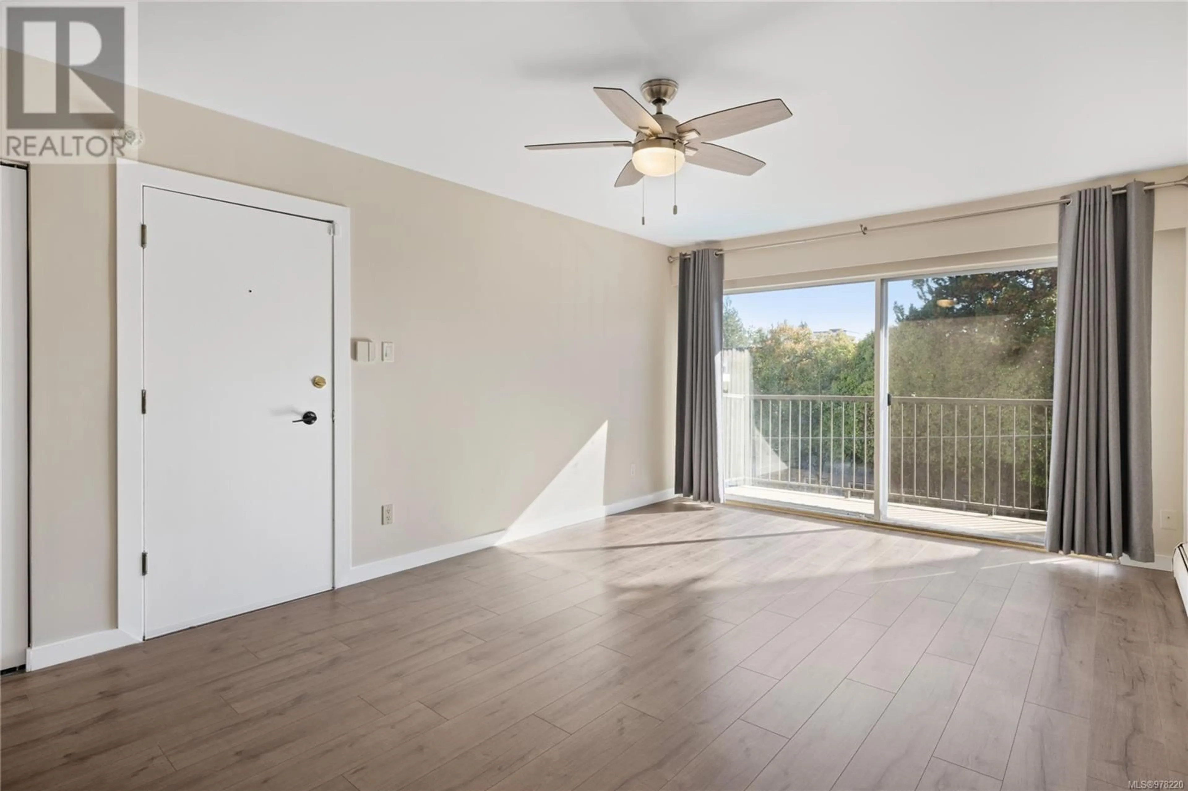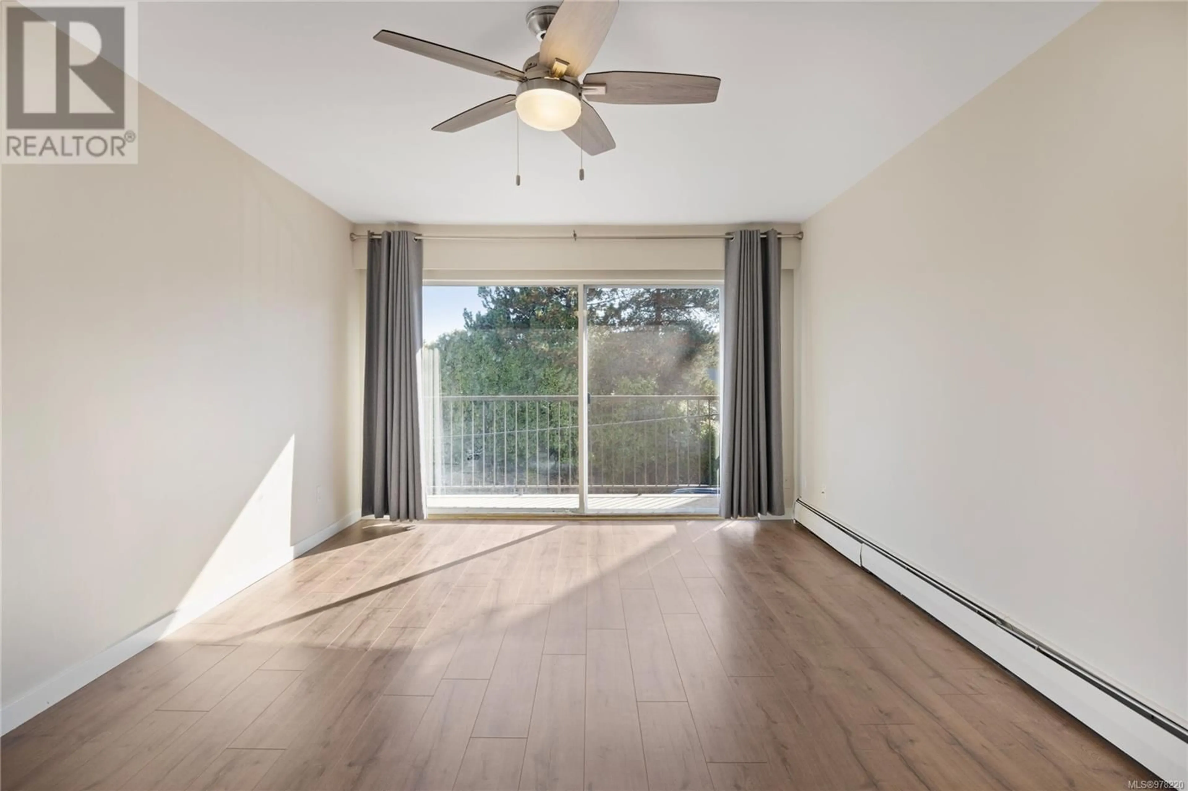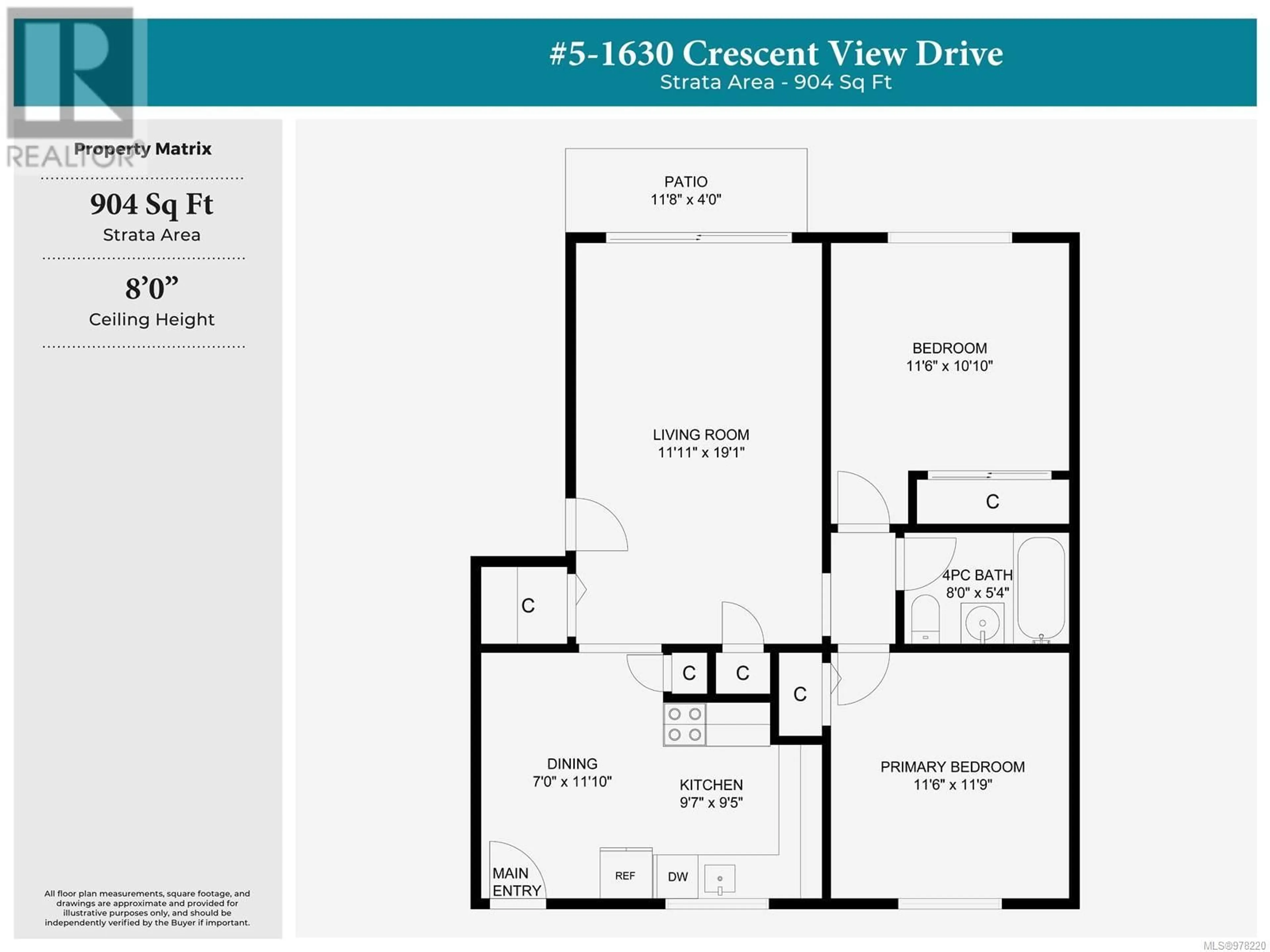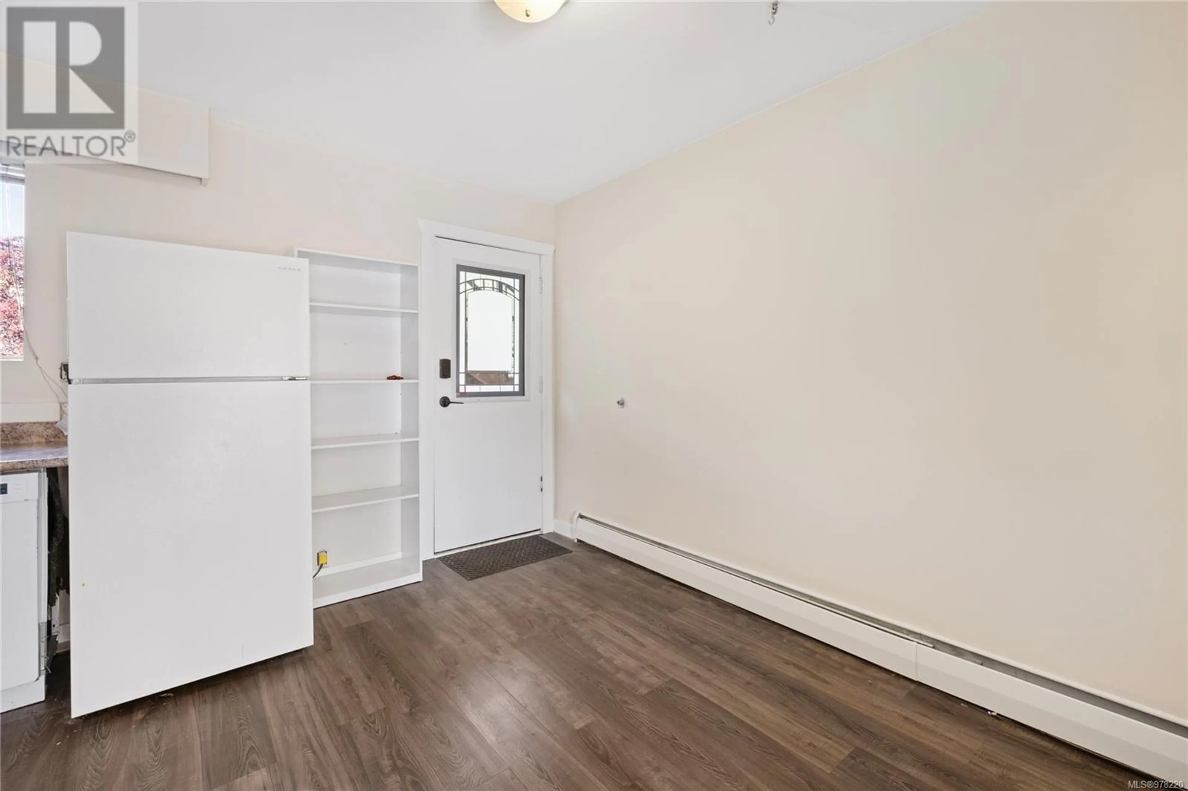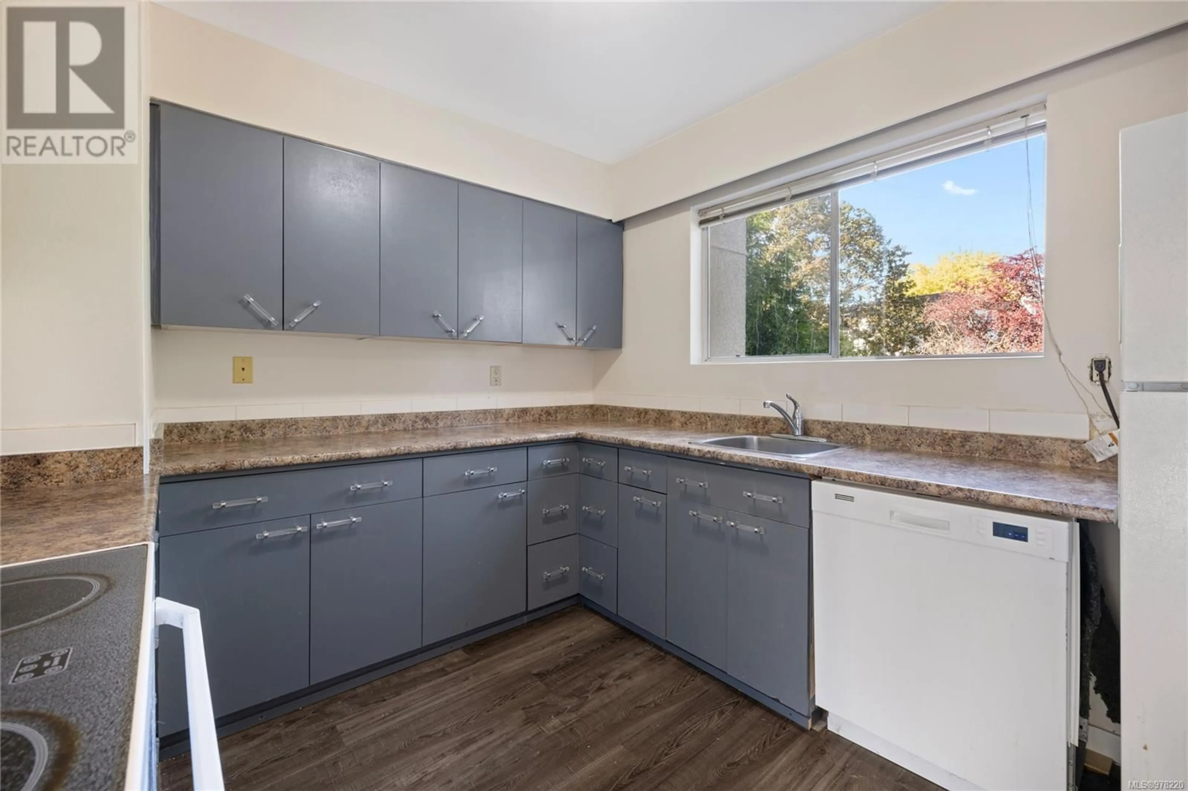5 1630 Crescent View Dr, Nanaimo, British Columbia V9S2N5
Contact us about this property
Highlights
Estimated ValueThis is the price Wahi expects this property to sell for.
The calculation is powered by our Instant Home Value Estimate, which uses current market and property price trends to estimate your home’s value with a 90% accuracy rate.Not available
Price/Sqft$326/sqft
Est. Mortgage$1,266/mo
Maintenance fees$522/mo
Tax Amount ()-
Days On Market73 days
Description
Welcome to this bright and sunny 2-bedroom condo with stunning mountain views! Located on the 3rd floor, this home offers a spacious, south-facing balcony perfect for soaking up the sun and enjoying picturesque views of Mt. Benson. Centrally located, you're just steps away from schools, shopping, the hospital, and convenient bus routes, making everyday errands a breeze. With no age restrictions, pet-friendly policies, and rental options, this unit is ideal for first-time buyers, downsizers, or investors. The condo features ample natural light, assigned parking, a storage locker, and shared laundry facilities. Don't miss this fantastic opportunity! (id:39198)
Property Details
Interior
Features
Main level Floor
Dining room
7 ft x measurements not availableKitchen
9'7 x 9'5Living room
19'1 x 11'11Bathroom
Exterior
Parking
Garage spaces 7
Garage type -
Other parking spaces 0
Total parking spaces 7
Condo Details
Inclusions

