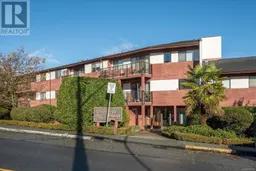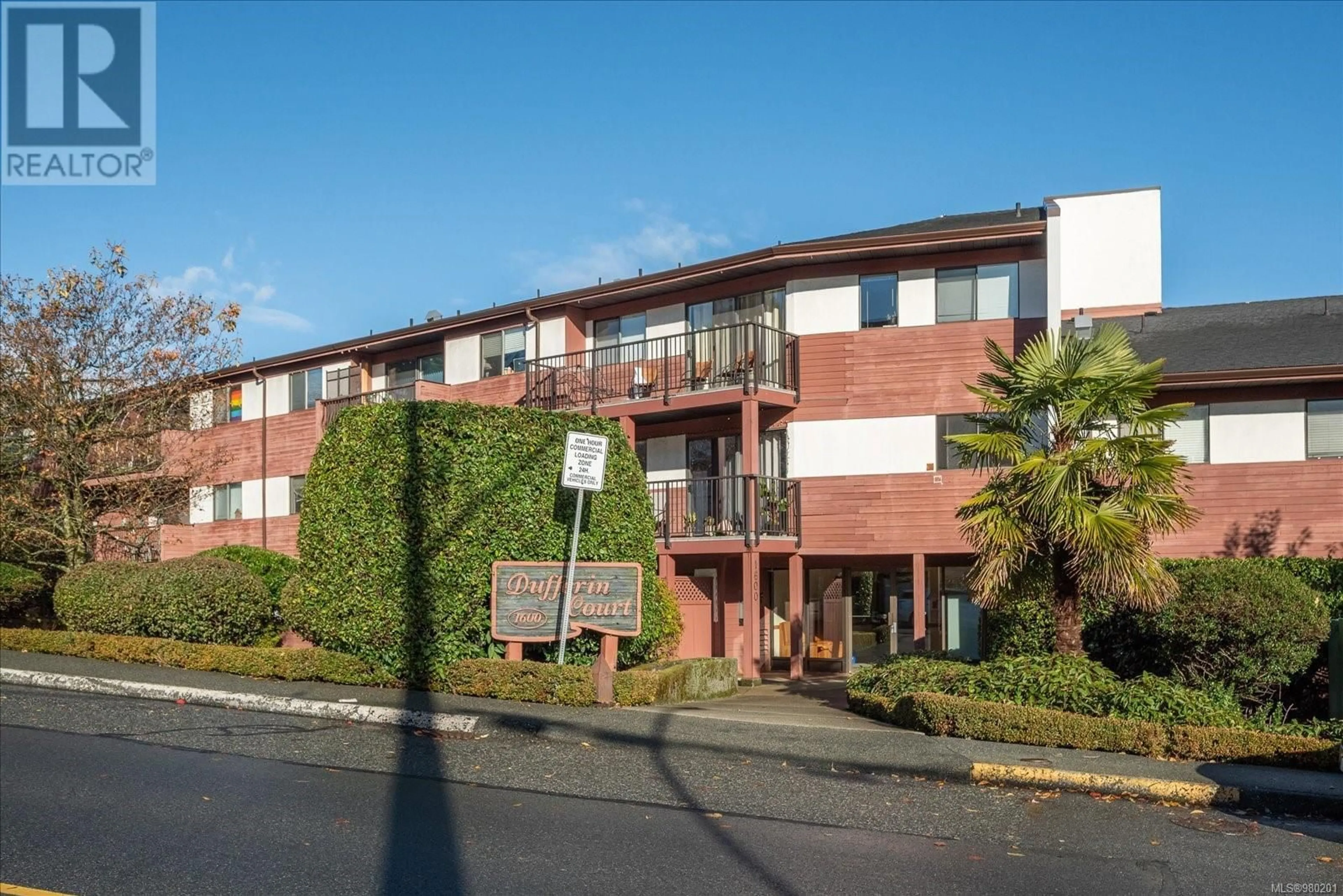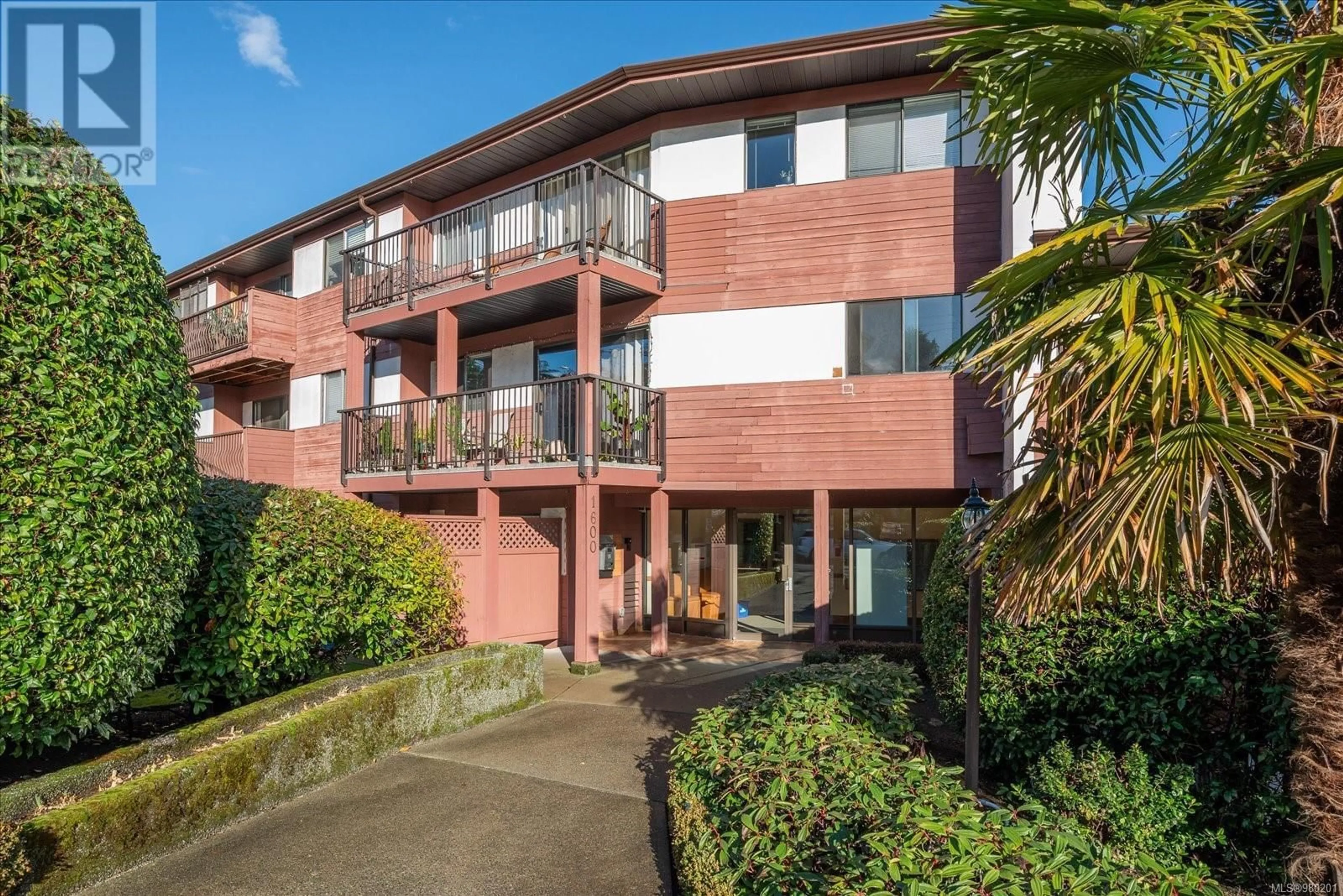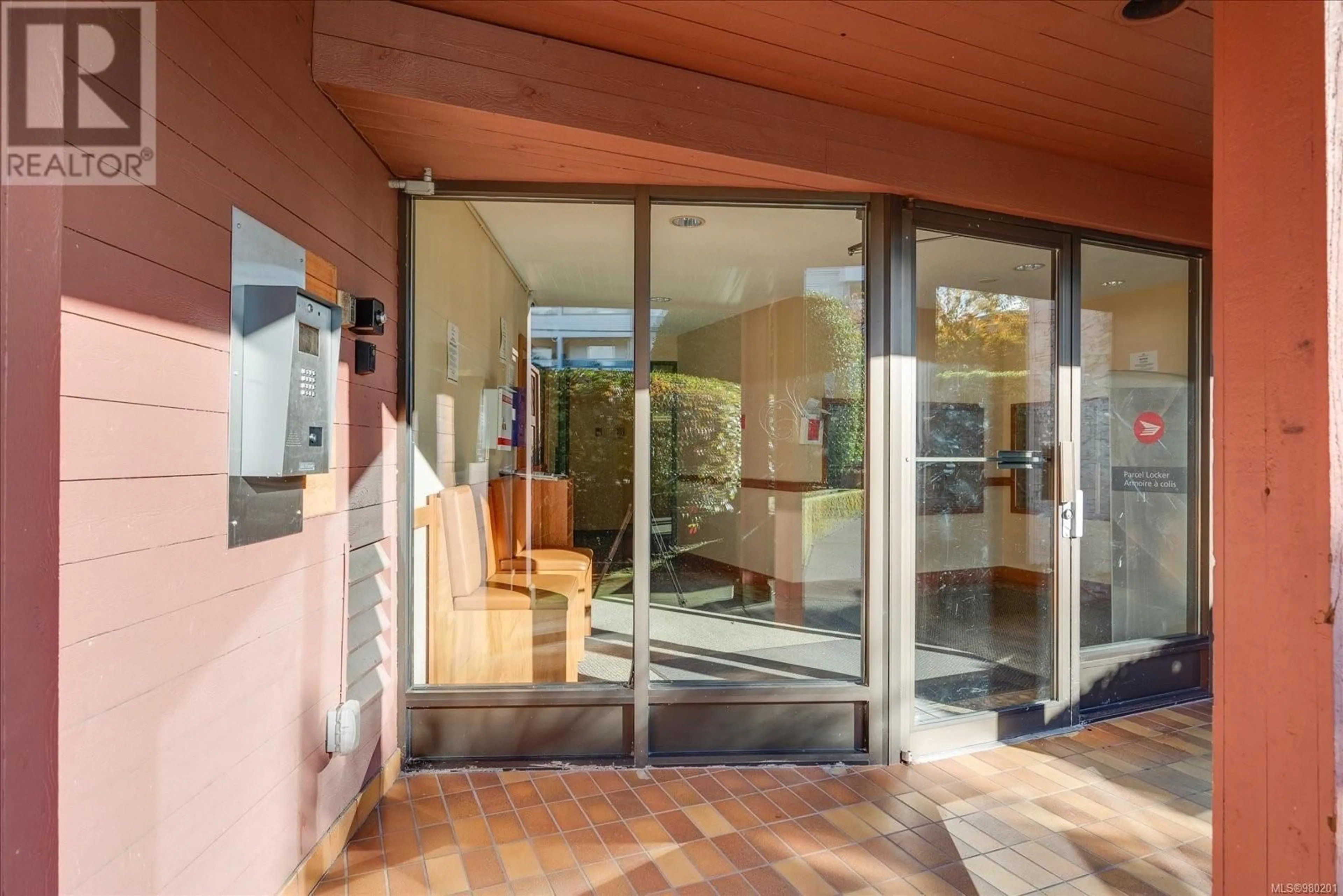416 1600 Dufferin Cres, Nanaimo, British Columbia V9S5N2
Contact us about this property
Highlights
Estimated ValueThis is the price Wahi expects this property to sell for.
The calculation is powered by our Instant Home Value Estimate, which uses current market and property price trends to estimate your home’s value with a 90% accuracy rate.Not available
Price/Sqft$343/sqft
Est. Mortgage$1,026/mo
Maintenance fees$512/mo
Tax Amount ()-
Days On Market16 days
Description
Welcome to 1600 Dufferin - This one bed one bath condo has been well maintained and taken care of by the current owner. A great opportunity for investors, first time buyers, or those looking for low maintenance living. The functional layout allows the kitchen to flow effortlessly into the living room, extending to the private balcony! The perfect set up for cozy days at home or entertaining. Enjoy in-suite laundry, a 4 piece bath, and a spacious bedroom with plenty of storage space. You can't beat this location, walking distance to shops, public transit, and the hospital. All Data and Measurements are approx. and must be verified if important. (id:39198)
Property Details
Interior
Features
Main level Floor
Dining room
measurements not available x 5 ftBathroom
measurements not available x 5 ftLiving room
18'6 x 11'6Kitchen
measurements not available x 9 ftExterior
Parking
Garage spaces 1
Garage type Street
Other parking spaces 0
Total parking spaces 1
Condo Details
Inclusions
Property History
 36
36


