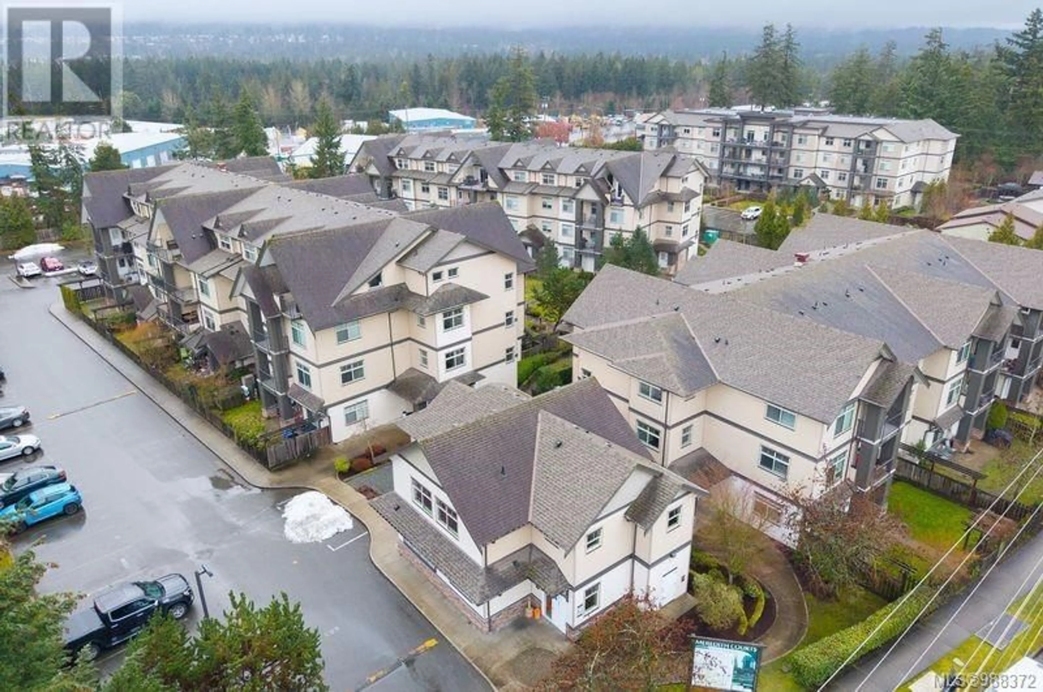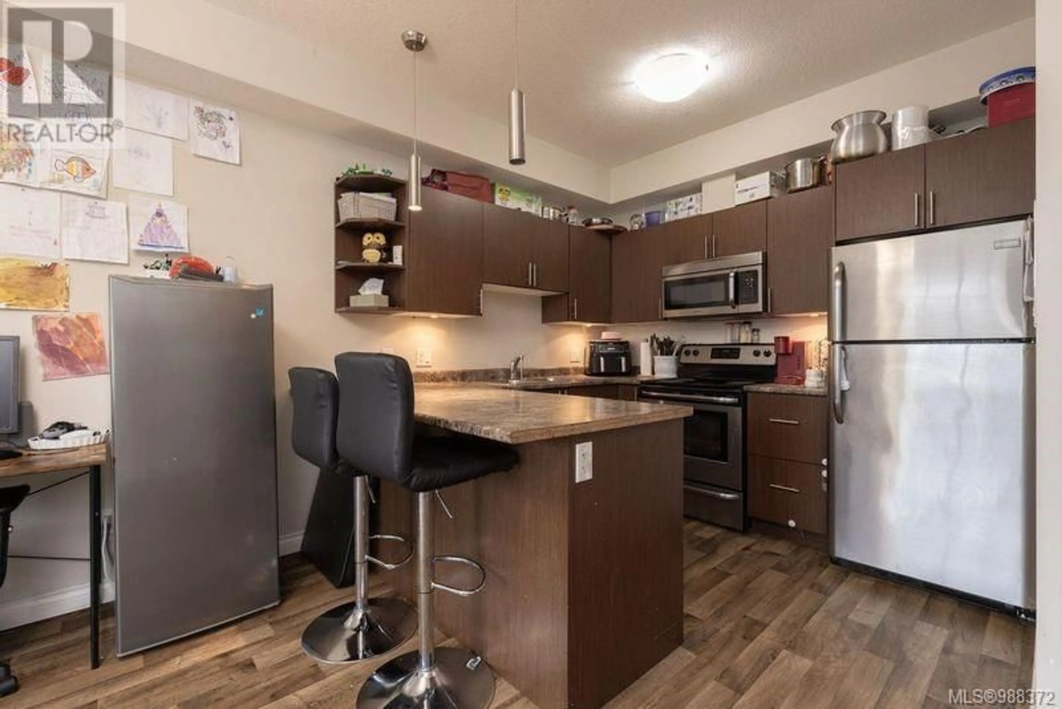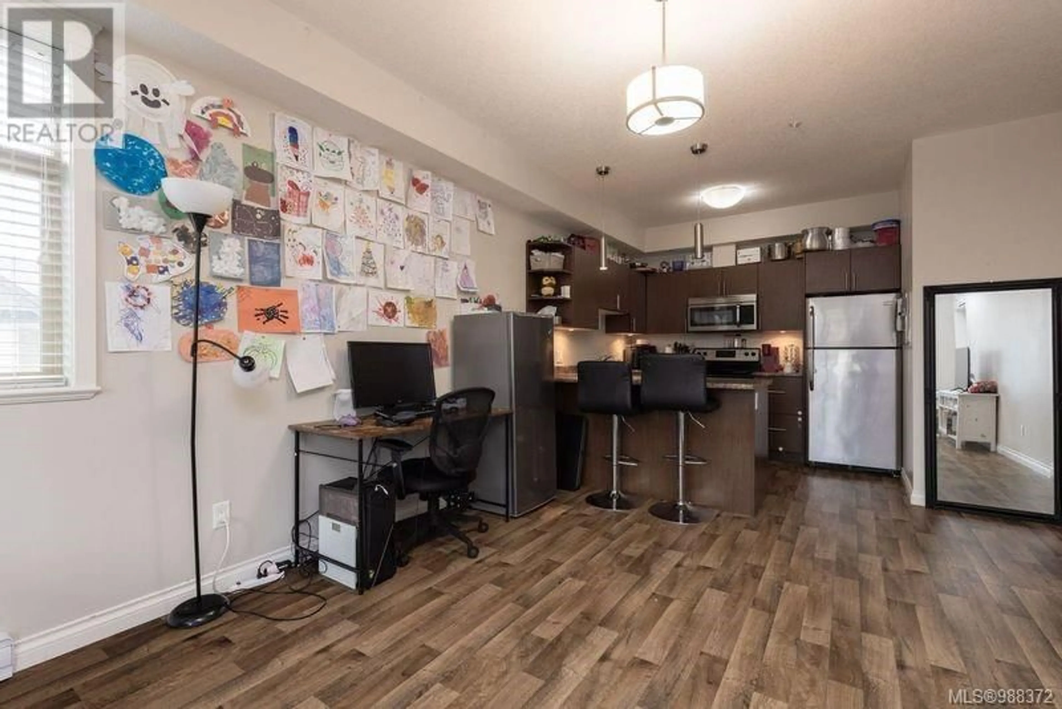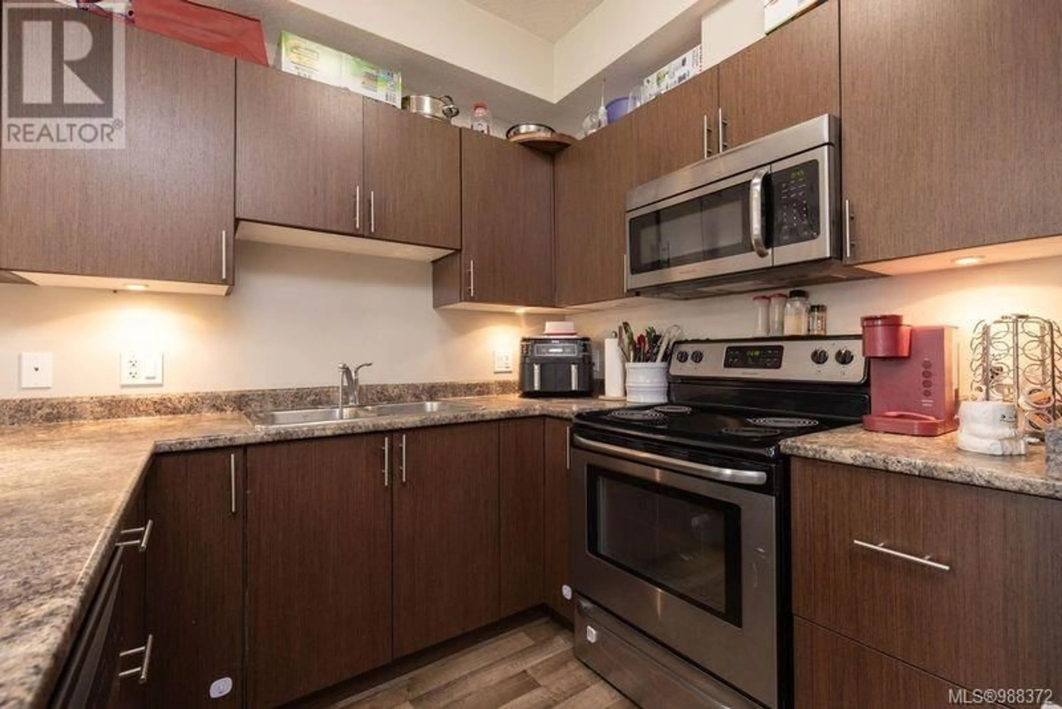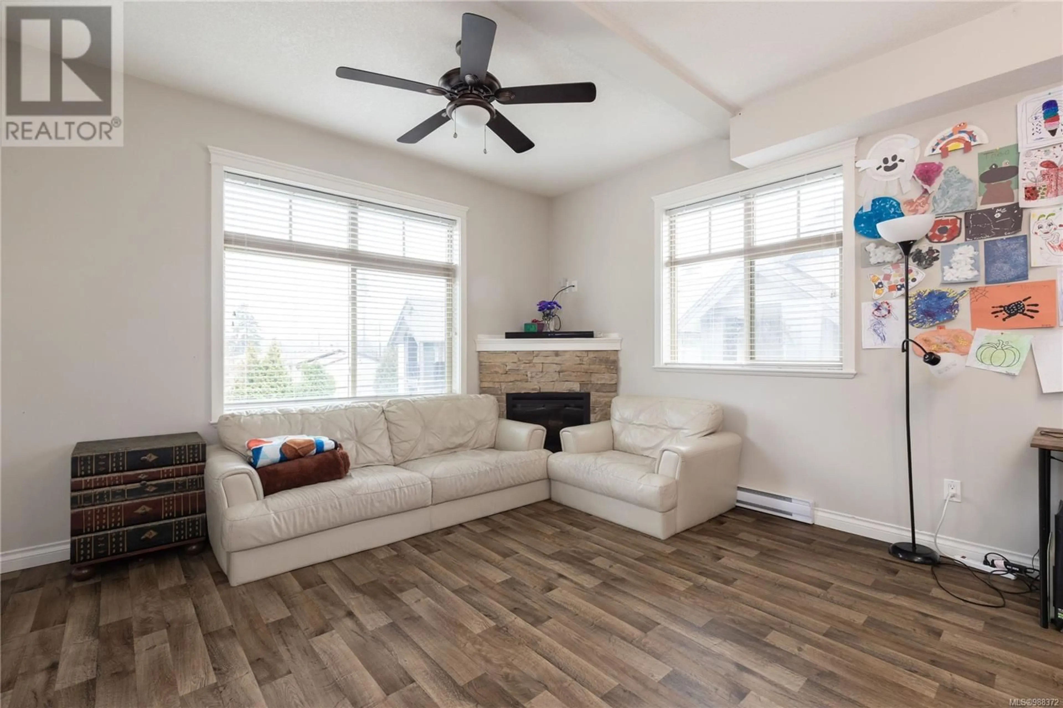304 2111 Meredith Rd, Nanaimo, British Columbia V9S2N2
Contact us about this property
Highlights
Estimated ValueThis is the price Wahi expects this property to sell for.
The calculation is powered by our Instant Home Value Estimate, which uses current market and property price trends to estimate your home’s value with a 90% accuracy rate.Not available
Price/Sqft$456/sqft
Est. Mortgage$1,825/mo
Maintenance fees$321/mo
Tax Amount ()-
Days On Market3 days
Description
This third floor corner unit overlooking the garden is found in the convenient and beautifully master planned condo development of Meredith Courts. Featuring 9 foot ceilings and laminate floors throughout this 931sqft of open plan living, including 2 bedrooms, 2 bathrooms and in unit laundry. The kitchen has a peninsula, lots of cabinetry, & stainless appliances. The dining/living area is open to the kitchen with a cozy stone clad fireplace and a glass door to a convenient covered balcony over looking the garden area. The Primary bedroom offers a walk through double closet & 3 piece en-suite, with the second good sized bedroom across from the main 4 piece bathroom. This development offers an amenities room with kitchen, equipped fitness rm, a TV/sitting area, fireplace, pool table & games area, It is landscaped, and offers 2 playgrounds. Rentals and pets allowed (with restrictions). Total Square footage taken from strata plan. All data and measurements are approximate and should be verified by a buyer if deemed important. (id:39198)
Property Details
Interior
Features
Main level Floor
Ensuite
Primary Bedroom
12 ft x measurements not availableBedroom
11 ft x measurements not availableLaundry room
2'11 x 5'2Exterior
Parking
Garage spaces 2
Garage type Open
Other parking spaces 0
Total parking spaces 2
Condo Details
Inclusions
Property History
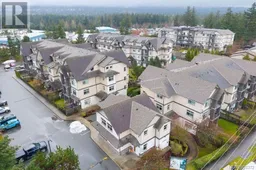 37
37
