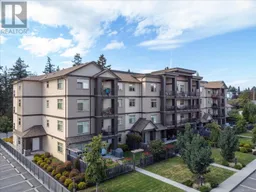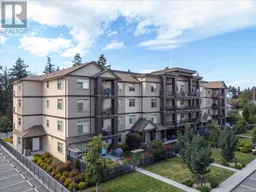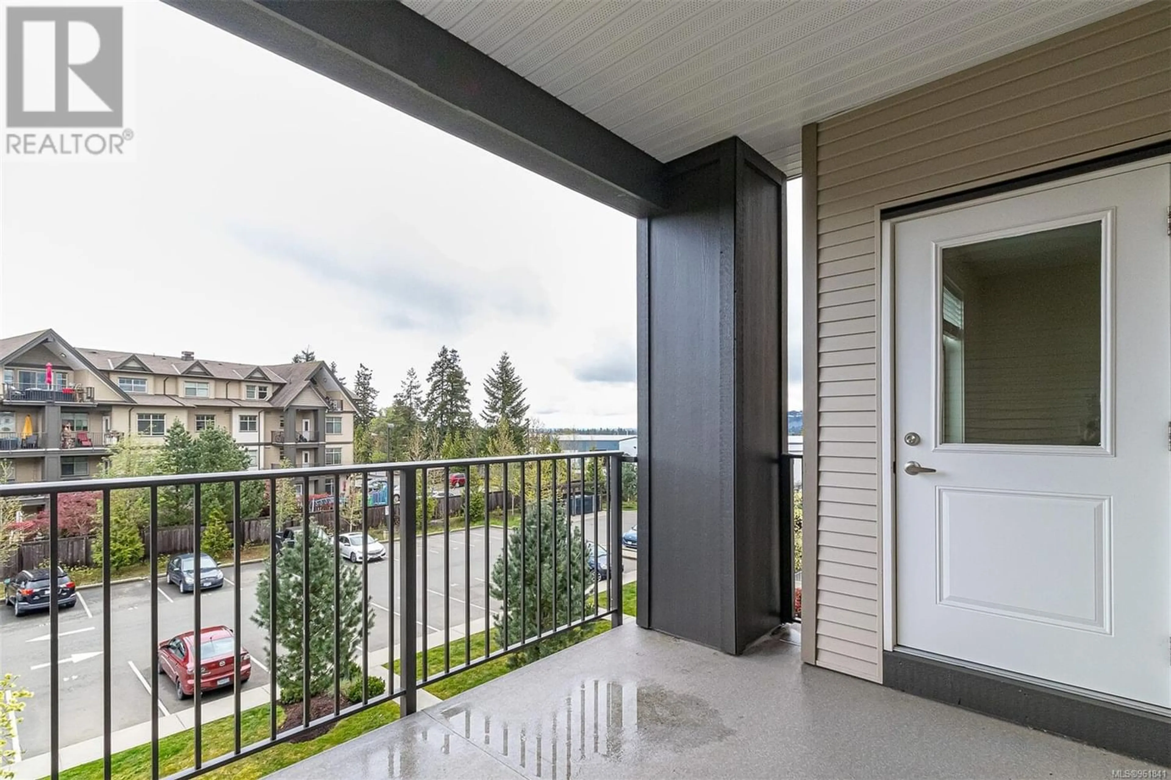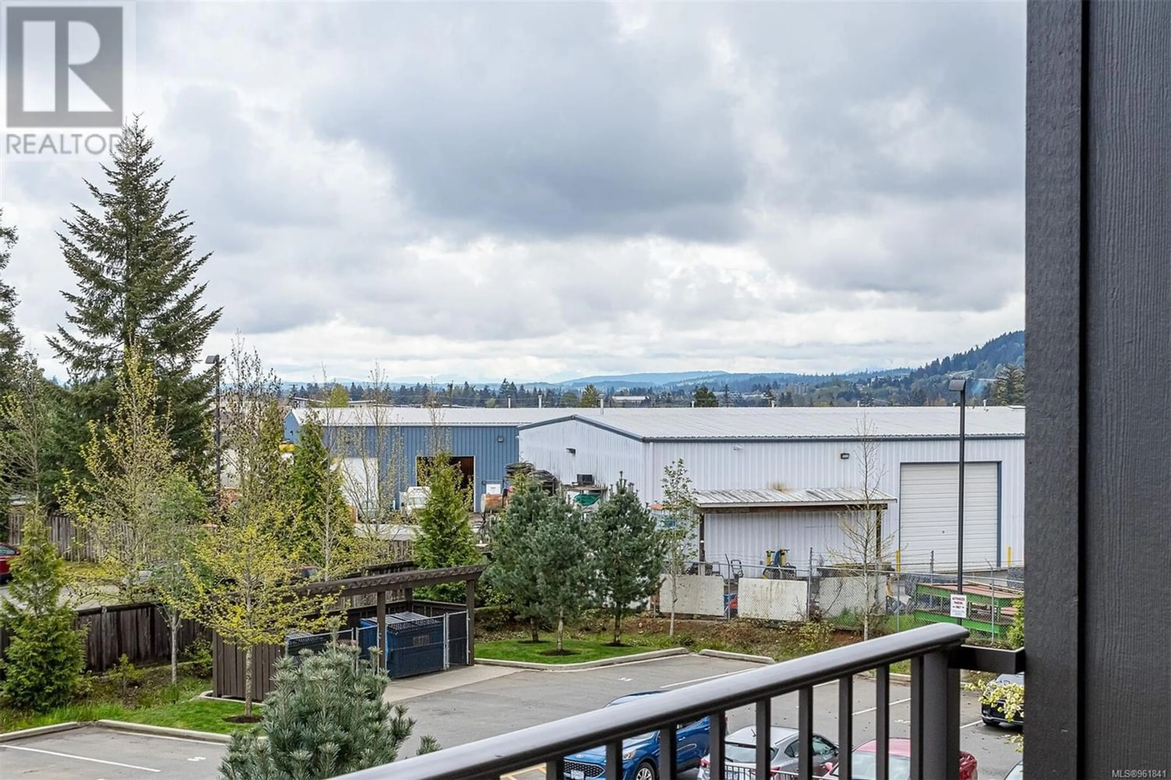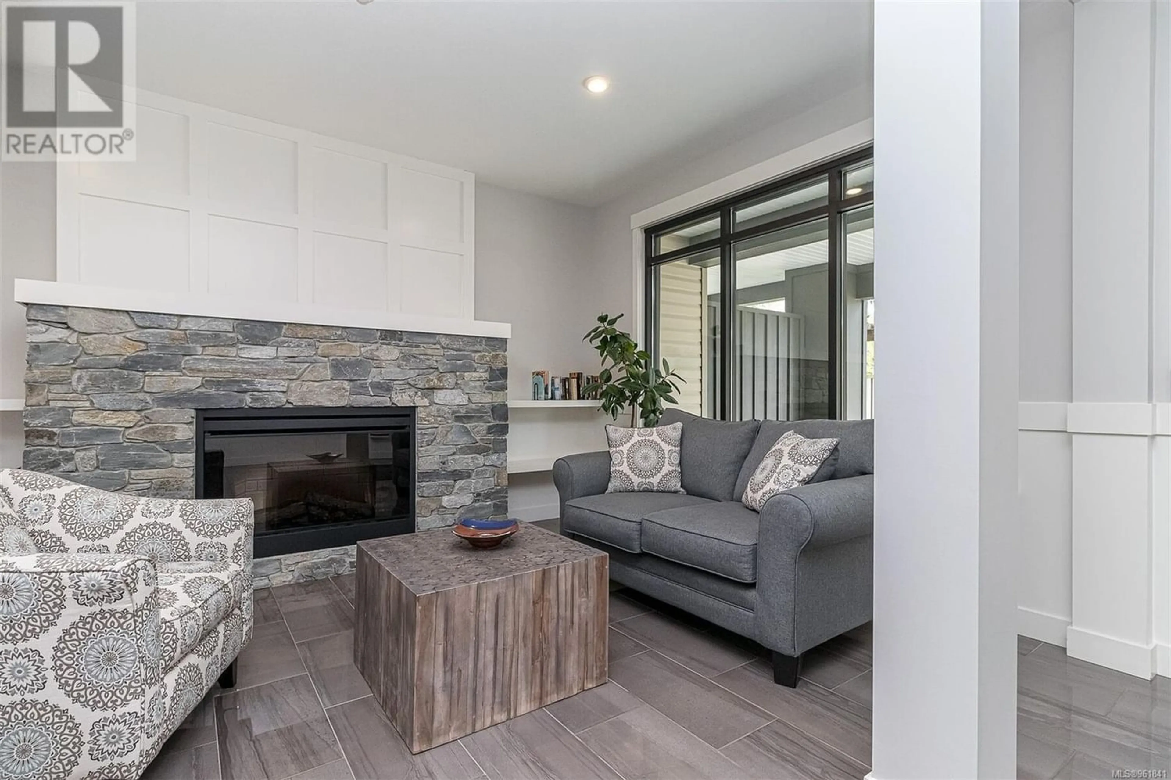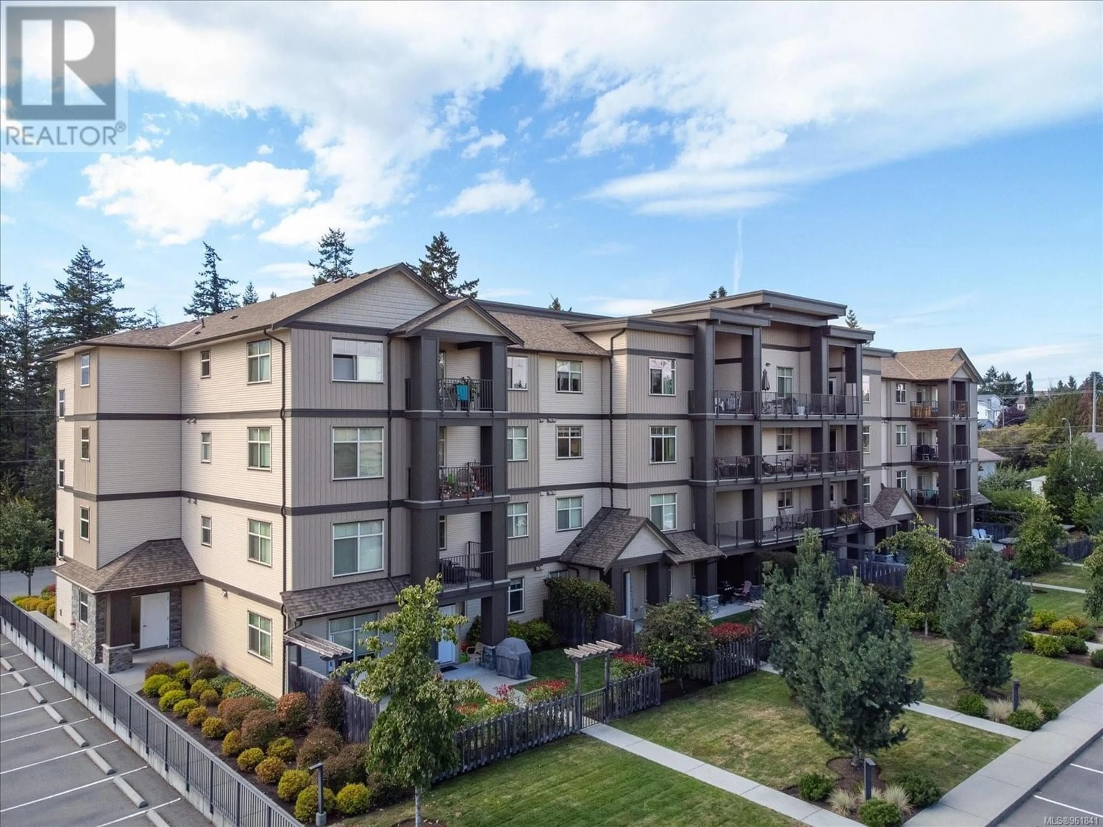302 1900 Tulsa Rd, Nanaimo, British Columbia V9S0C2
Contact us about this property
Highlights
Estimated ValueThis is the price Wahi expects this property to sell for.
The calculation is powered by our Instant Home Value Estimate, which uses current market and property price trends to estimate your home’s value with a 90% accuracy rate.Not available
Price/Sqft$469/sqft
Est. Mortgage$2,254/mo
Maintenance fees$379/mo
Tax Amount ()-
Days On Market265 days
Description
Perched on the peaceful third floor of a stylish condo complex, is a haven for those seeking a blend of tranquility & urban lifestyle. With 1,118 sq ft of beautifully appointed space, this condo features 2 bedrooms, a den, & 2 bathrooms, making it the perfect urban retreat for everyone. Step into a world where mountain vistas meet modern living. The condo's 9-foot ceilings & large windows flood the space with natural light, creating a warm, welcoming atmosphere. Whether you're kicking back after a long day or hosting friends, the open flow between the living room & the contemporary kitchen offers the perfect setting for relaxation & social gatherings. Built in 2016, Tulsa View marries sleek design with practicality, ensuring every element enhances your lifestyle. The master suite is a dream come true with its generous walk-in closet & private ensuite, providing a luxurious space to unwind. The additional den adapts to your needs—ideal for a home office. The location itself couldn’t be better, only a short walk to a direct bus to VIU as well as grocery stores, restaurants, recreation & other amenities. The unit comes with 2 parking spots, pets are allowed & there are no age restrictions. Tulsa View offers both comfort & convenience in the heart of the city. Tulsa View isn’t just a place to live—it’s a lifestyle. Make it yours & experience urban living at its best! (id:39198)
Property Details
Interior
Features
Main level Floor
Bedroom
10'11 x 11'11Bathroom
Living room
14'2 x 14'9Kitchen
9'11 x 8'10Exterior
Parking
Garage spaces 2
Garage type Open
Other parking spaces 0
Total parking spaces 2
Condo Details
Inclusions
Property History
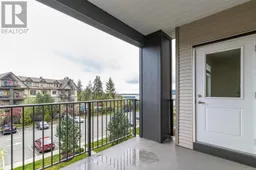 42
42