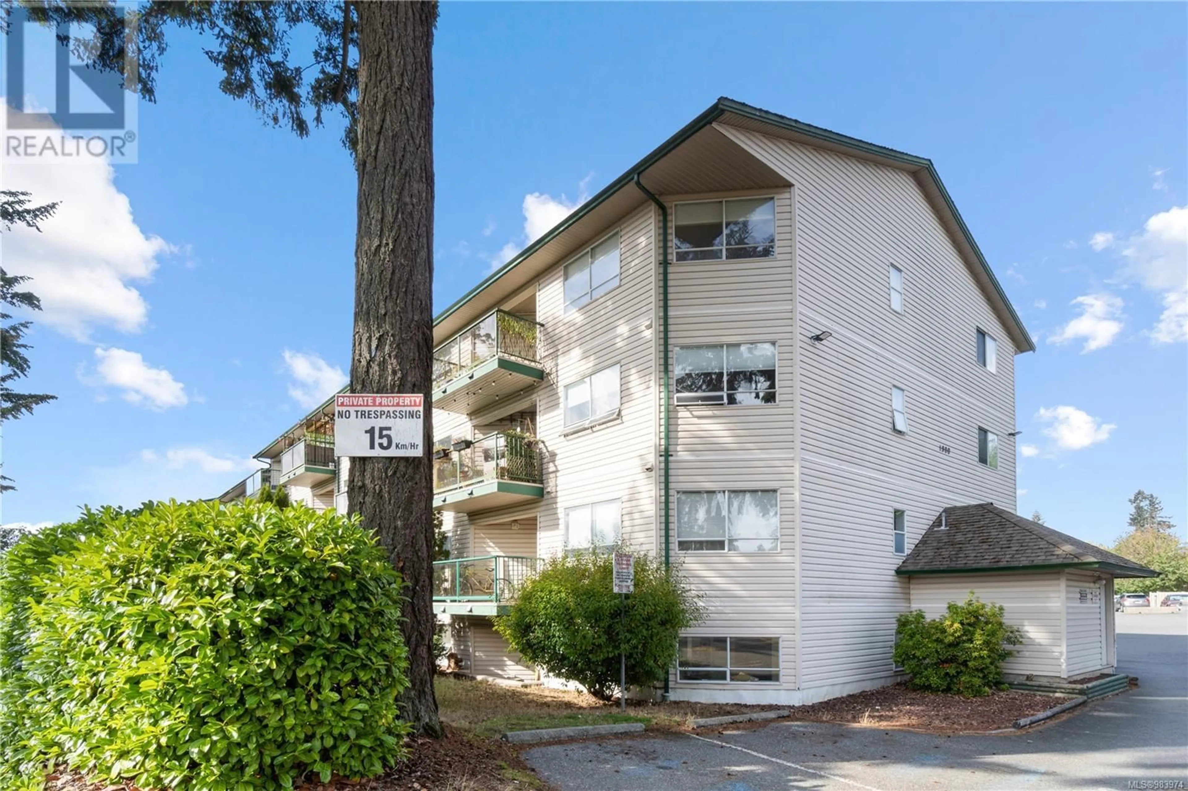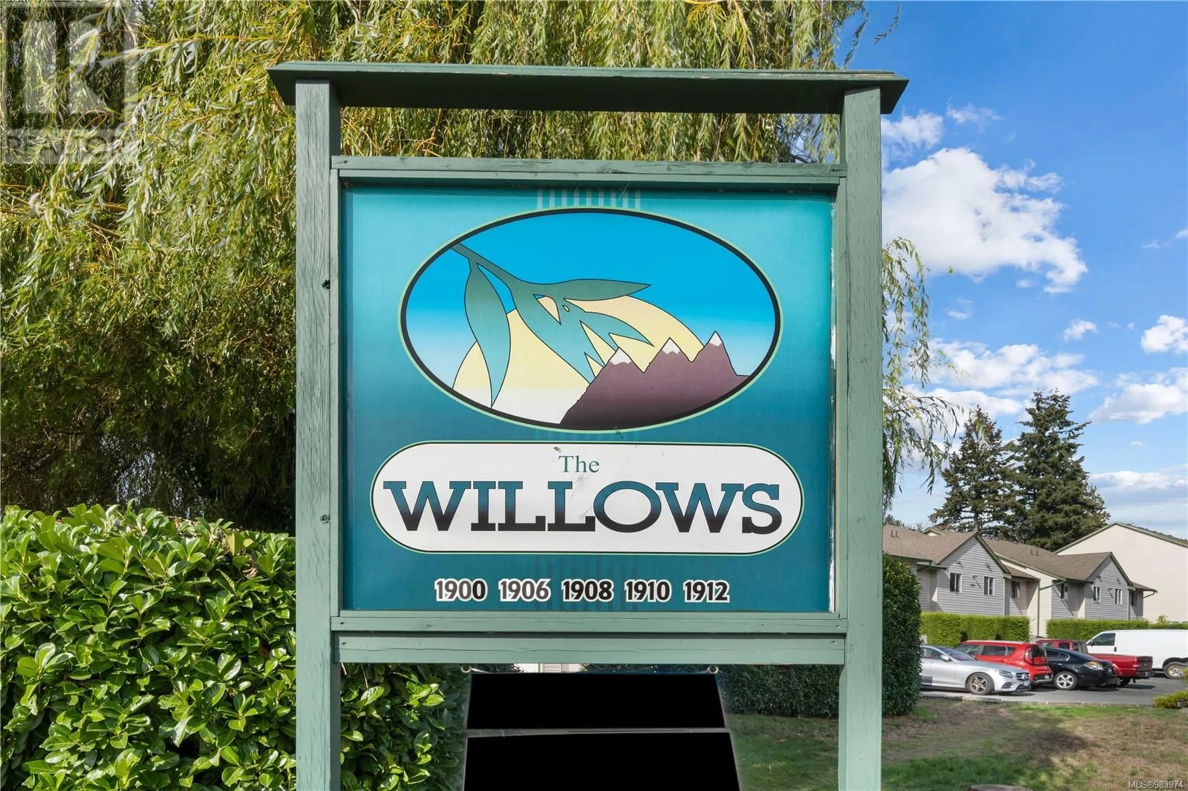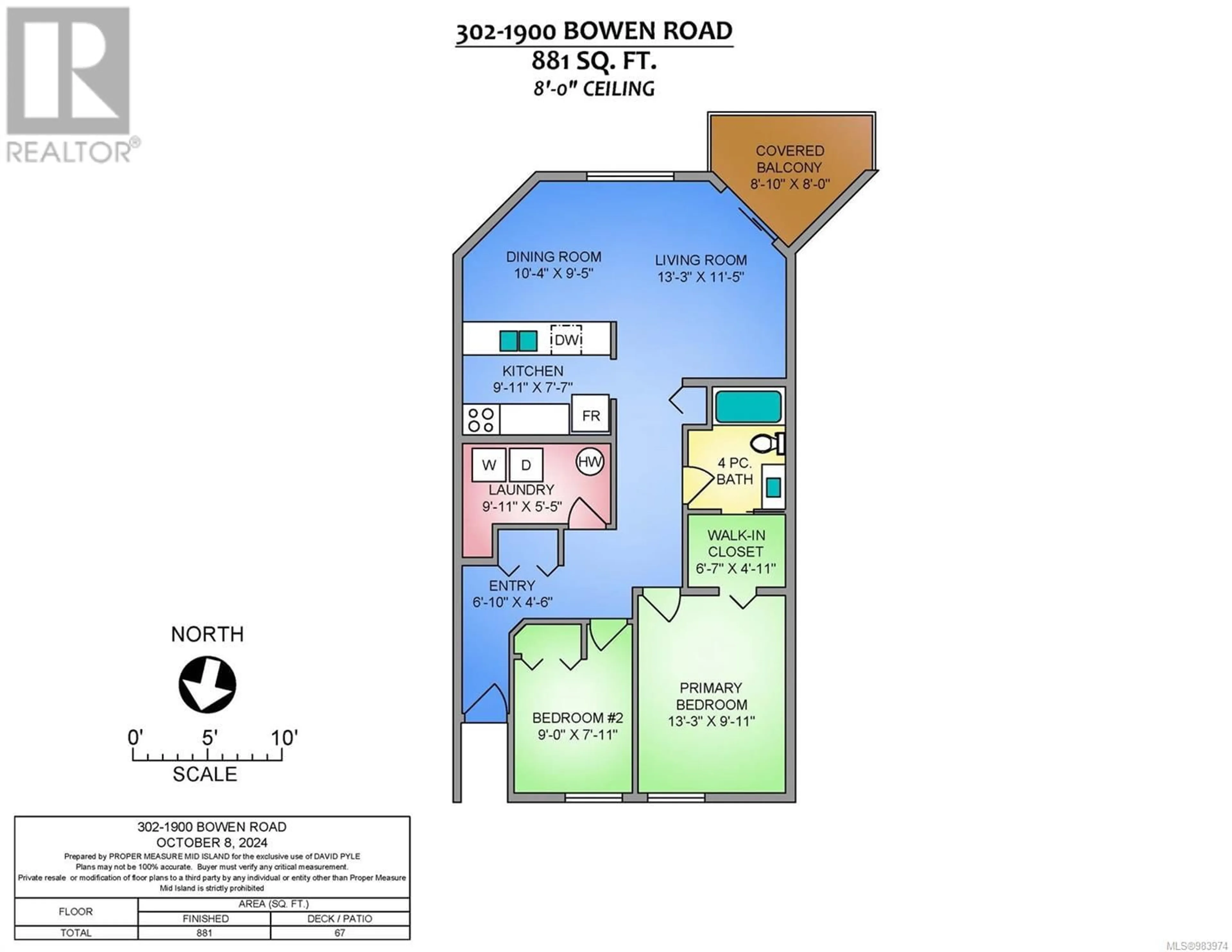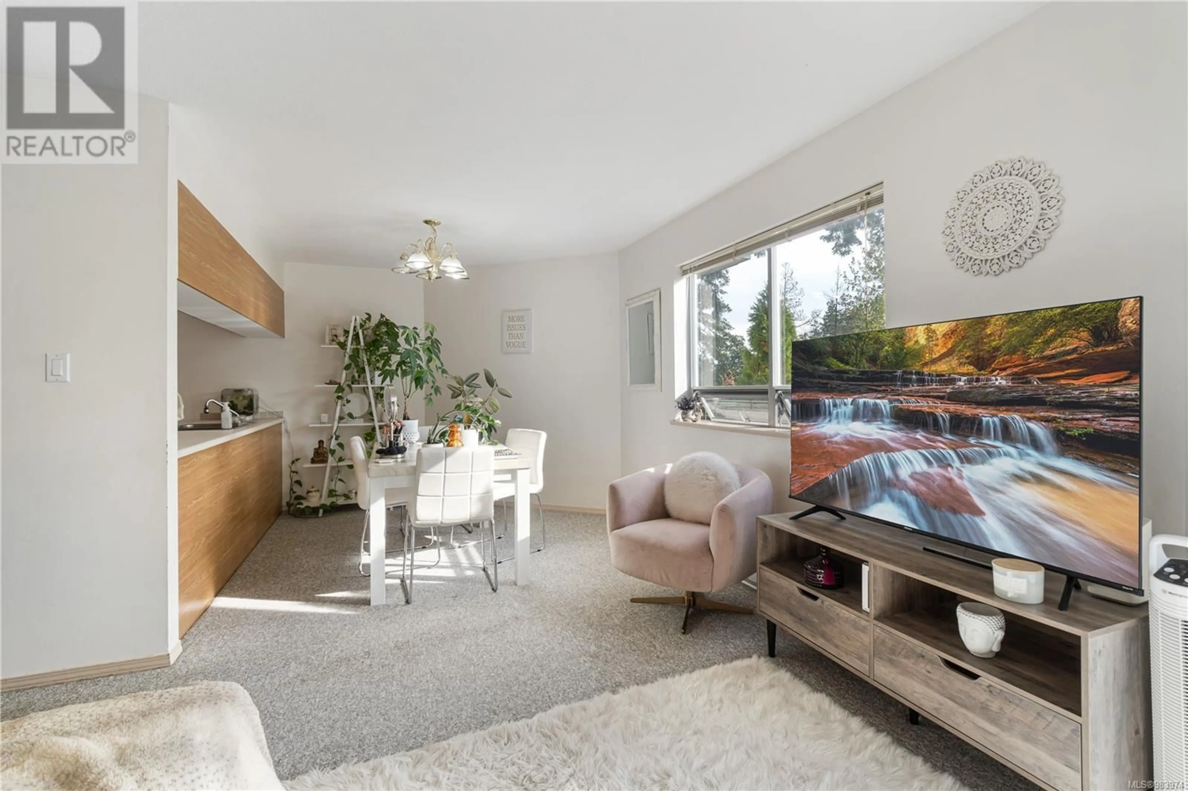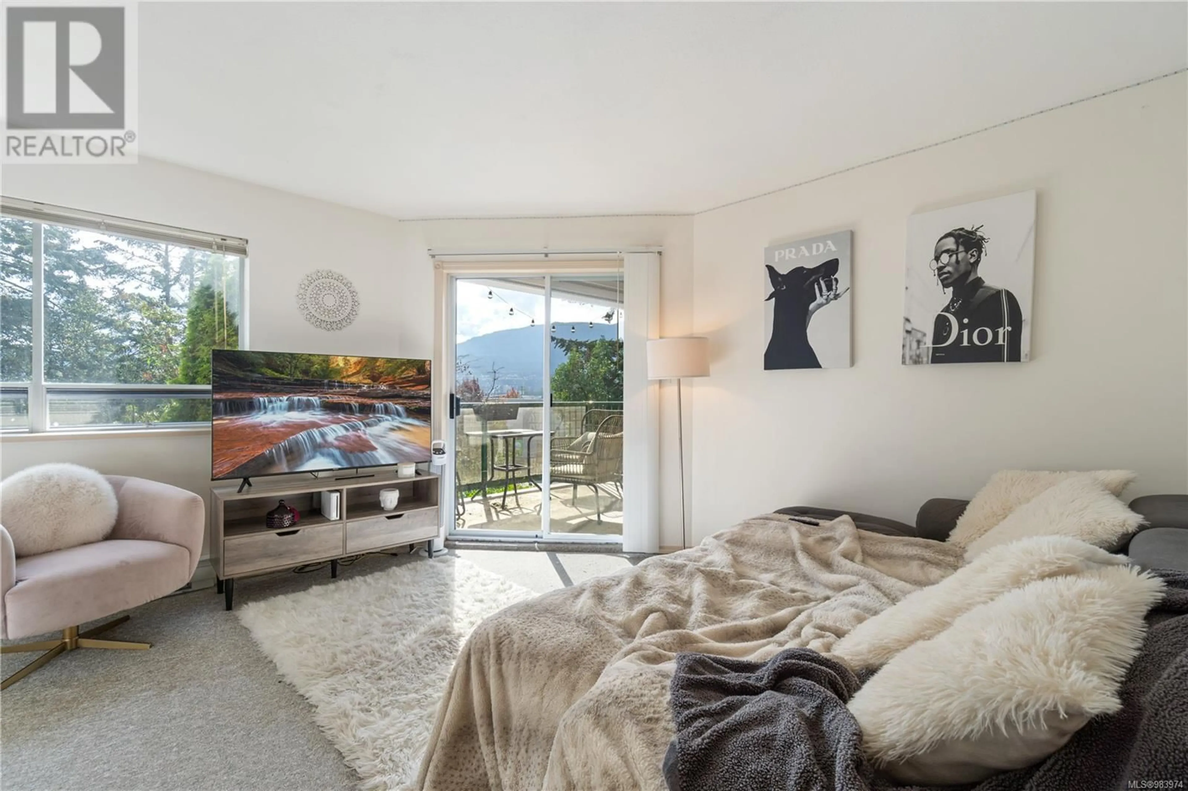302 1900 Bowen Rd, Nanaimo, British Columbia V9S5S6
Contact us about this property
Highlights
Estimated ValueThis is the price Wahi expects this property to sell for.
The calculation is powered by our Instant Home Value Estimate, which uses current market and property price trends to estimate your home’s value with a 90% accuracy rate.Not available
Price/Sqft$397/sqft
Est. Mortgage$1,503/mo
Maintenance fees$301/mo
Tax Amount ()-
Days On Market44 days
Description
Introducing an exceptional investment opportunity: a beautifully appointed 2-bedroom condominium in the heart of central Nanaimo, offering stunning views of Mt. Benson. This thoughtfully designed third-floor unit features an open-concept living and dining area, enhanced by a galley-style kitchen—perfect for hosting gatherings. The kitchen is equipped with ample cabinetry, expansive countertops, fantastic for all of your culinary needs. Step out onto the inviting deck from the living room to enjoy breathtaking urban and mountain views. The spacious primary bedroom boasts a sizable walk-in closet that conveniently leads to a full bathroom, functioning as a stylish cheater ensuite. The second bedroom is ideal for a bedroom/home office/exercise room whatever your heart desires. Additional features include a large in-unit laundry/storage room with built-in shelving. This property offers unparalleled versatility for investors, conveniently located on a bus route and within walking distance to a range of amenities and stores and an 8 minute drive to Vancouver Island University —this condo represents an attractive lifestyle choice for potential tenants. Seize the opportunity to invest in a property that truly embodies urban living at its finest! Call or text David Pyle today for more info 250-937-1132 (id:39198)
Property Details
Interior
Features
Main level Floor
Primary Bedroom
13'3 x 9'11Living room
13'3 x 11'5Laundry room
9'11 x 5'5Kitchen
9'11 x 7'7Exterior
Parking
Garage spaces 3
Garage type -
Other parking spaces 0
Total parking spaces 3
Condo Details
Inclusions
Property History
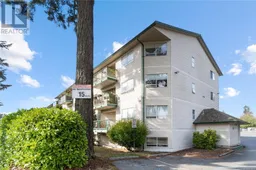 24
24
