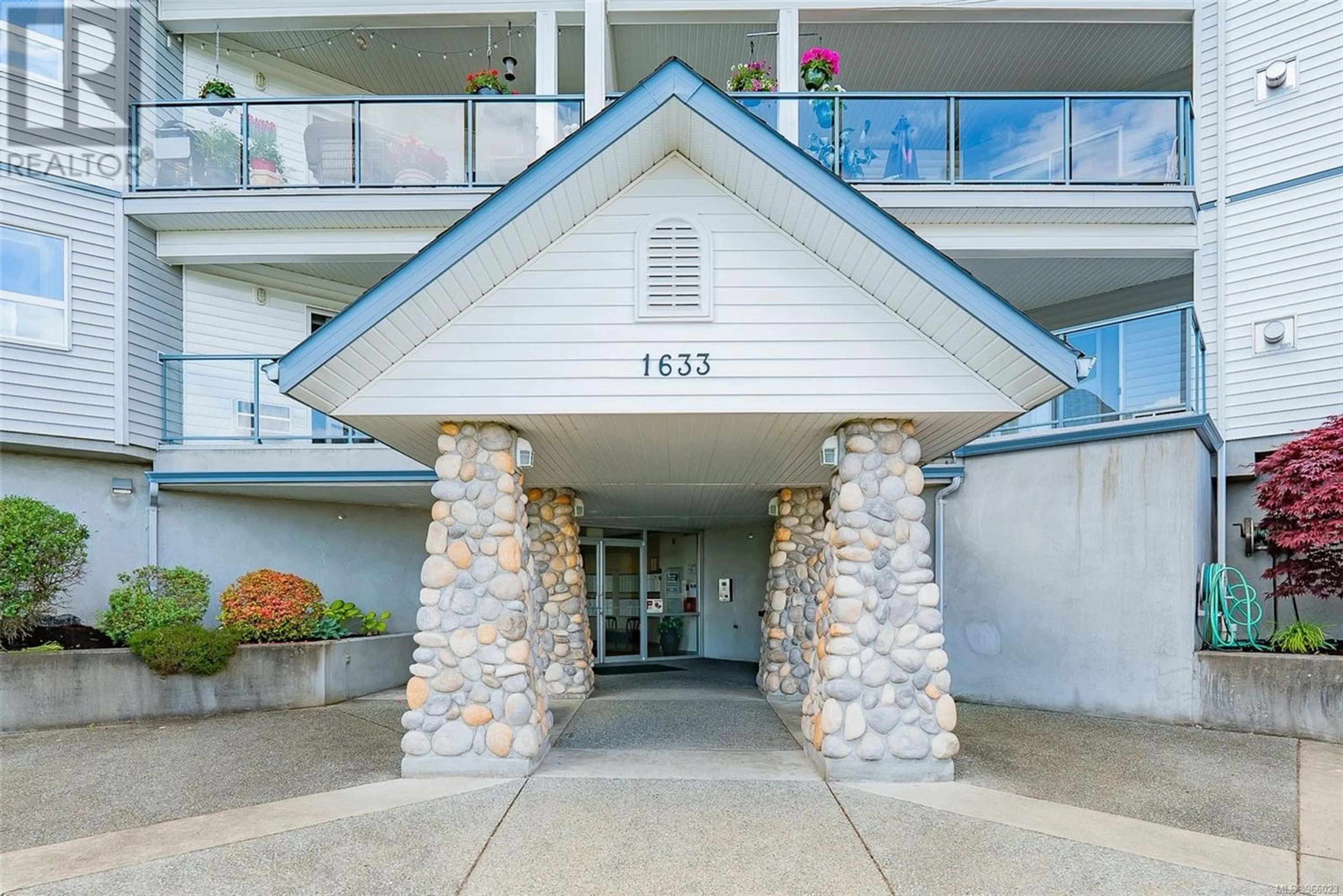215 1633 Dufferin Cres, Nanaimo, British Columbia V9S4T5
Contact us about this property
Highlights
Estimated ValueThis is the price Wahi expects this property to sell for.
The calculation is powered by our Instant Home Value Estimate, which uses current market and property price trends to estimate your home’s value with a 90% accuracy rate.Not available
Price/Sqft$395/sqft
Est. Mortgage$2,147/mo
Maintenance fees$508/mo
Tax Amount ()-
Days On Market200 days
Description
This well maintained home features 1265sf of living space, two spacious bedrooms, full sized living room and dining area, plus an underground parking stall. As an end unit, you feel nestled away with the warmth and comfort the morning sun offers together with a corner gas fireplace in the living room. The island kitchen is the heart of this home as it is open to both the dining area, door to the large deck and to the oversized (18'x12') living room, The sellers have added coveted cabinets in the kitchen. From the moment you step into the spacious foyer, the roominess will grab you: a full laundry room, large primary bedroom (15'x12'') closets, cabinet nook, large 2nd bedroom, and 4 piece main bathroom all give you the feel of a larger home. The building is well managed with sound CRF and outdoor visitor parking. The location is ideal for being proximate to the hospital, shopping, parks, and professional offices, all of which surround you. You even have a good restaurant across the street. All measurements are approximate and should be verified if important. (id:39198)
Property Details
Interior
Features
Main level Floor
Bathroom
Ensuite
Laundry room
8'1 x 5'9Bedroom
13'10 x 11'3Exterior
Parking
Garage spaces 62
Garage type Underground
Other parking spaces 0
Total parking spaces 62
Condo Details
Inclusions





