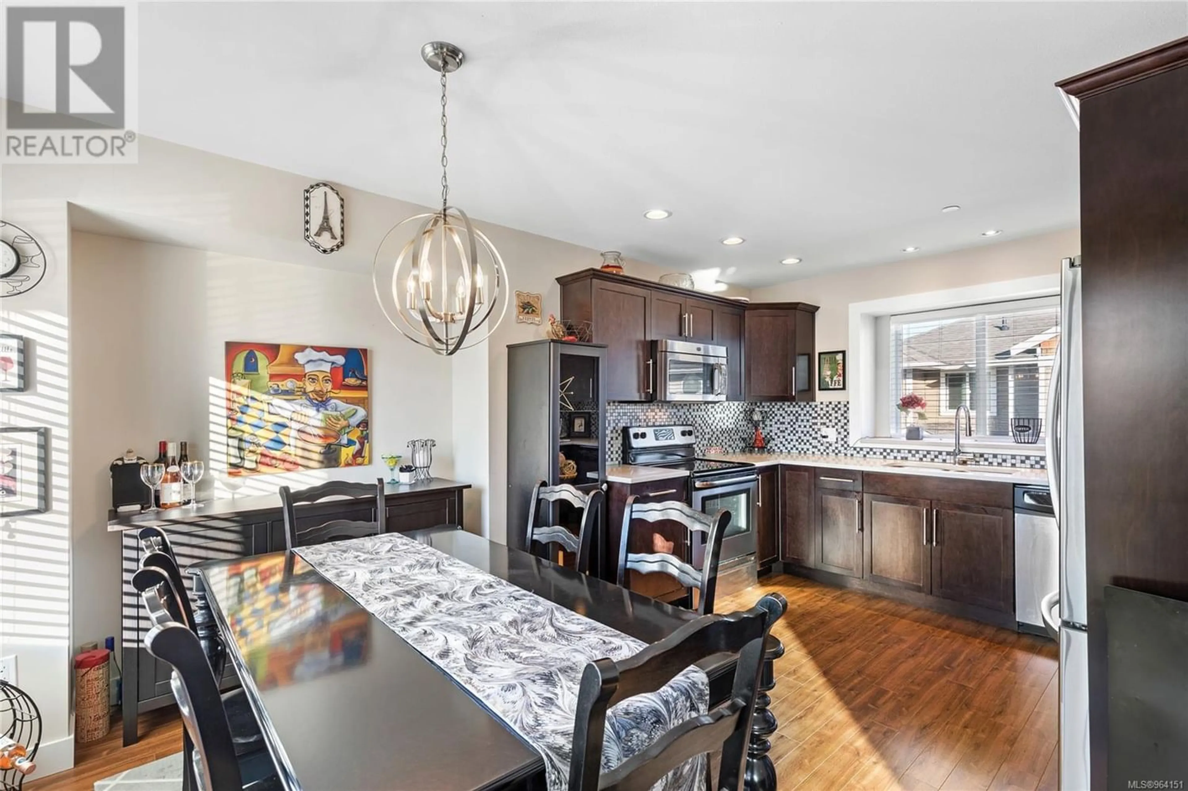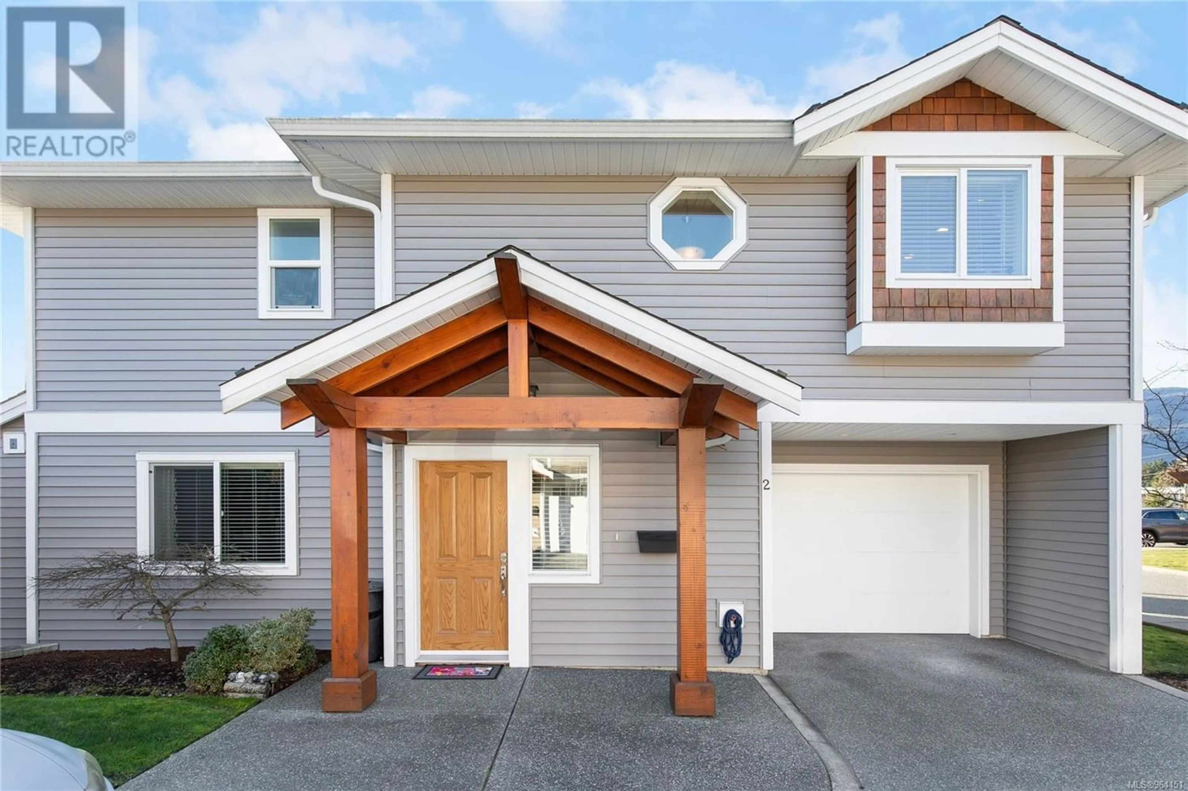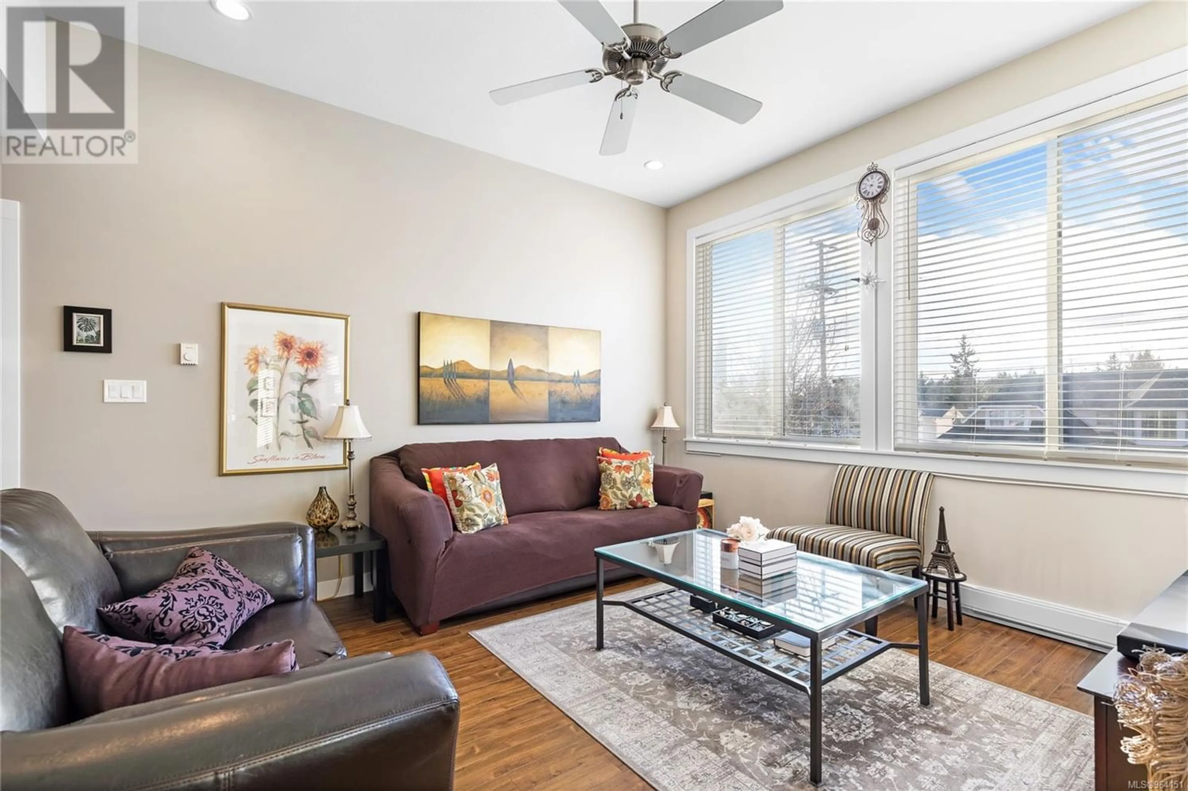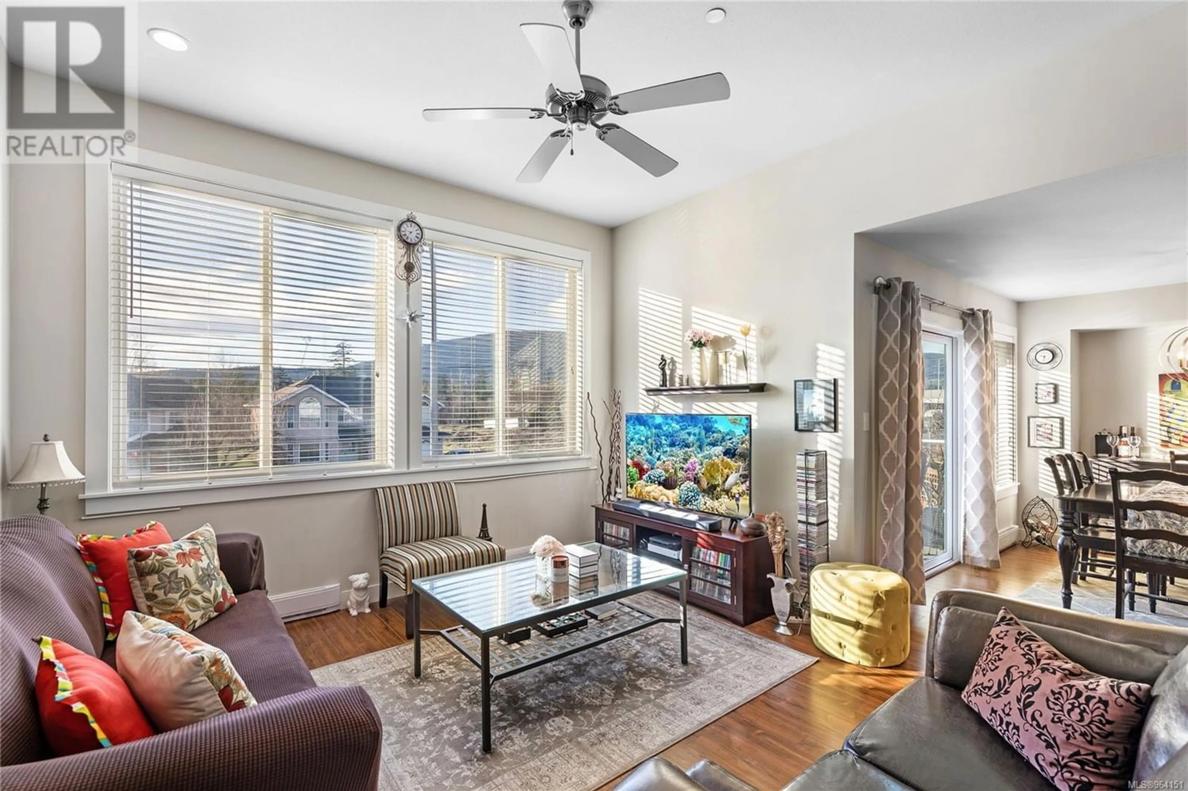2 2252 Meredith Rd, Nanaimo, British Columbia V9S2N3
Contact us about this property
Highlights
Estimated ValueThis is the price Wahi expects this property to sell for.
The calculation is powered by our Instant Home Value Estimate, which uses current market and property price trends to estimate your home’s value with a 90% accuracy rate.Not available
Price/Sqft$446/sqft
Est. Mortgage$2,660/mo
Maintenance fees$387/mo
Tax Amount ()-
Days On Market220 days
Description
This unique standalone townhouse features 3 bedrooms and 2.5 bathrooms with an efficient floor plan. A large master bedroom features a cozy ensuite and walk-in closet, two generous bedrooms on the main entry level and 4-piece bathroom enhance the space. Additionally, a versatile rec room space provides room for an office, media room or exercise area. The upper floor enjoys ample natural light with large windows and high ceilings in the spacious living room. The kitchen is well appointed and features modern appliances with upgraded quartz countertops. The South facing deck provides spectacular views of Mount Benson and the perfect place to enjoy a quiet summer evening. This well maintained, self-managed Strata, provides low monthly overhead costs with a rare small garden area for those who want to maintain their green thumb. This home is centrally located with access to every amenity, including all levels of schools, Beban Park, Country Grocer and Nanaimo Regional hospital. All measurements are approximate. (id:39198)
Property Details
Interior
Features
Lower level Floor
Bathroom
7'2 x 5'0Bedroom
10'0 x 10'0Bedroom
10'5 x 10'0Recreation room
10'10 x 10'5Exterior
Parking
Garage spaces 2
Garage type -
Other parking spaces 0
Total parking spaces 2
Condo Details
Inclusions




