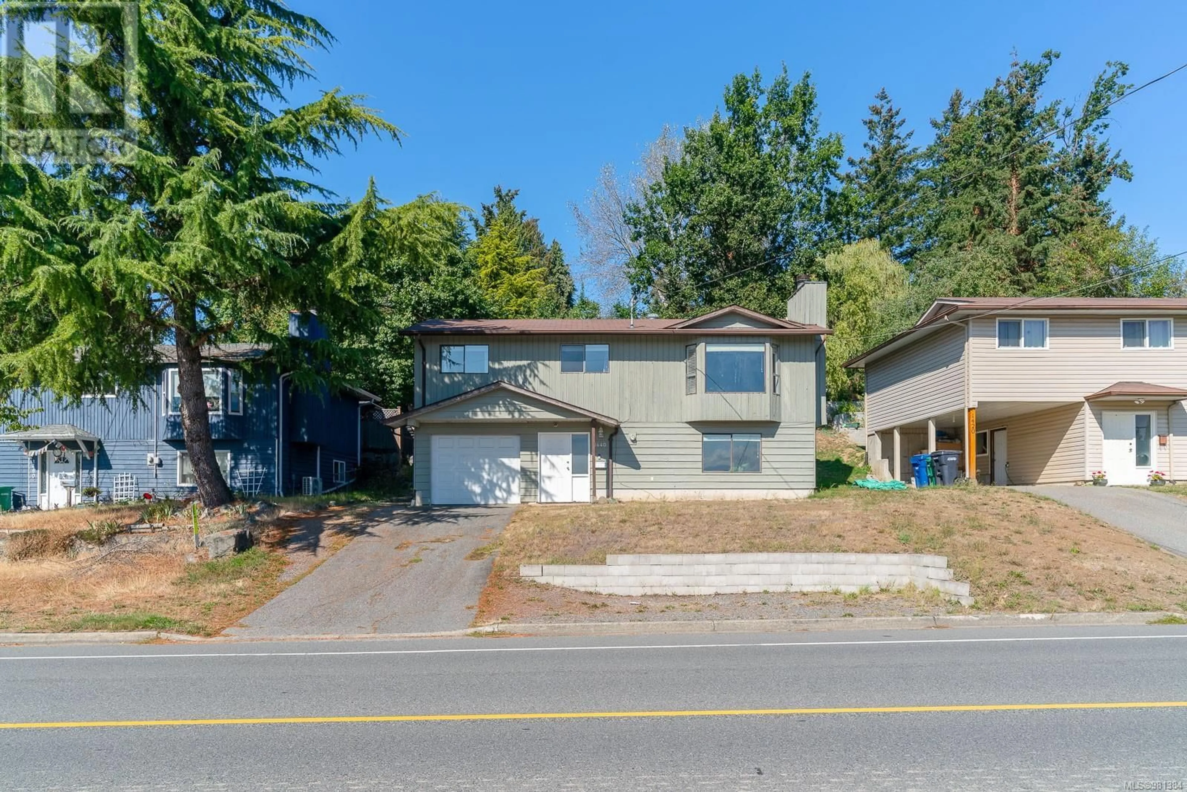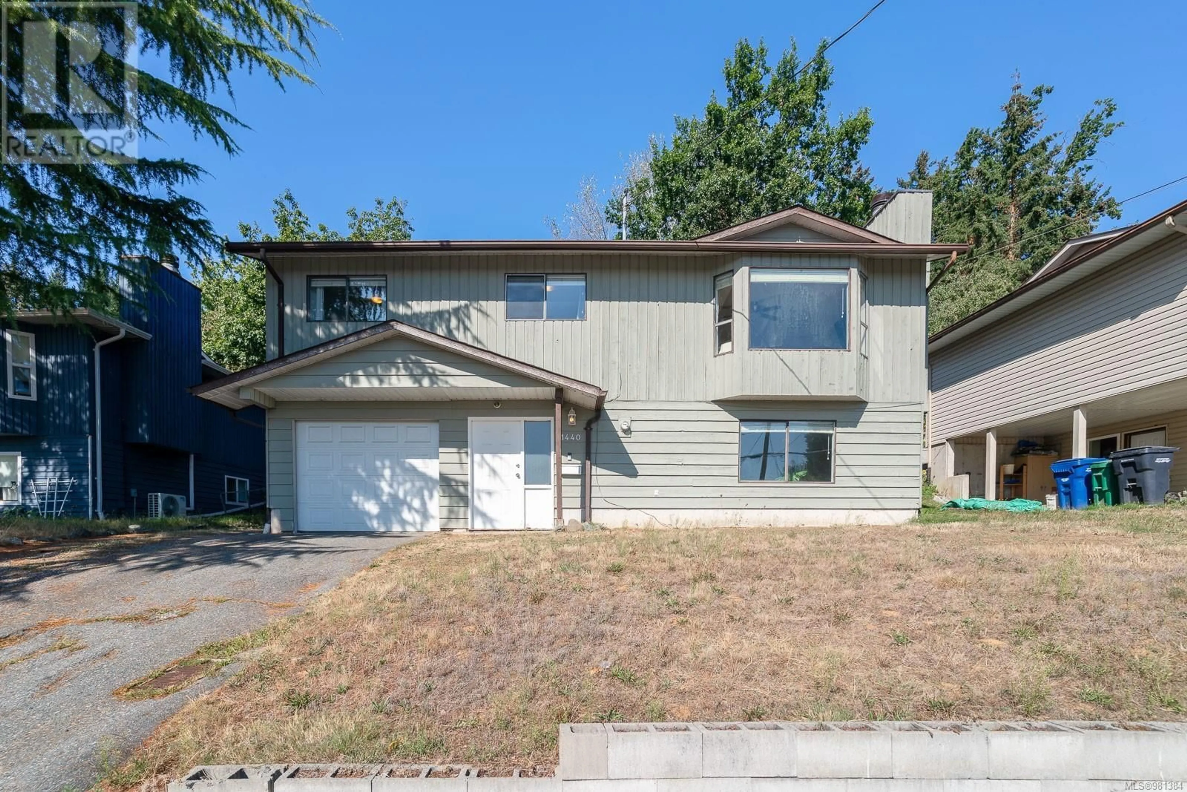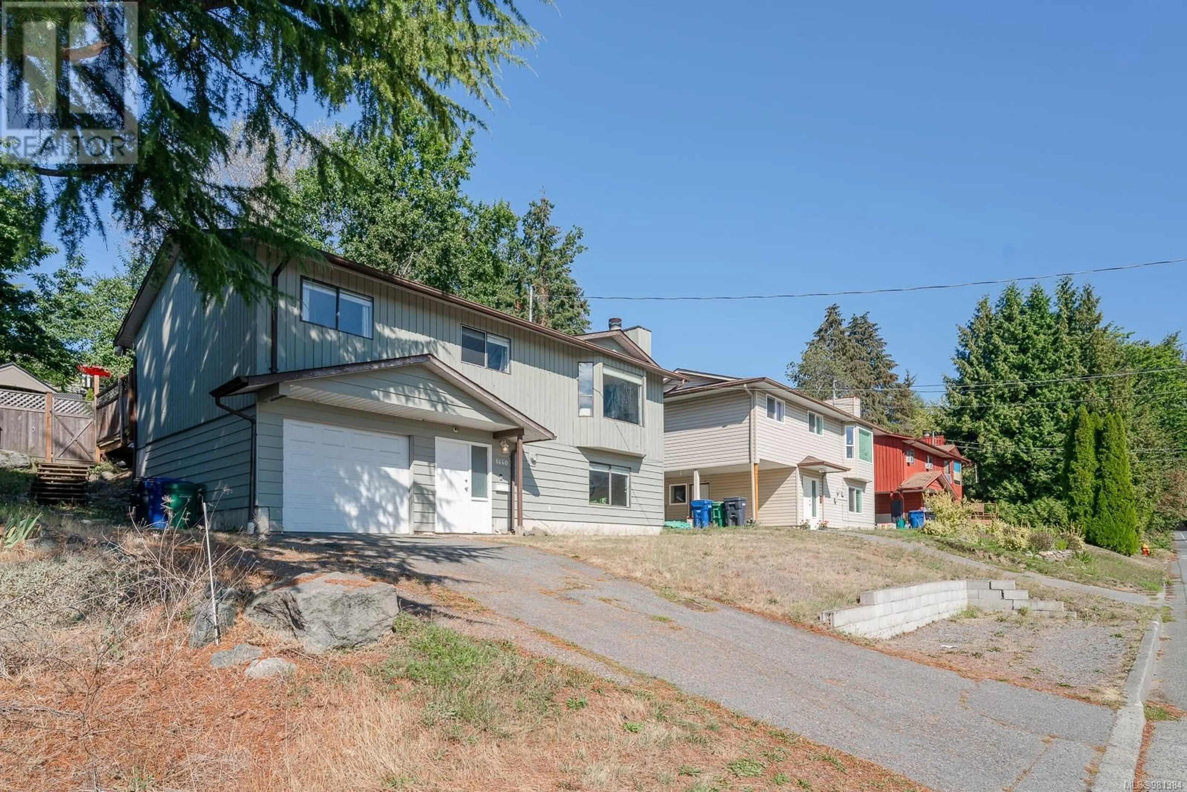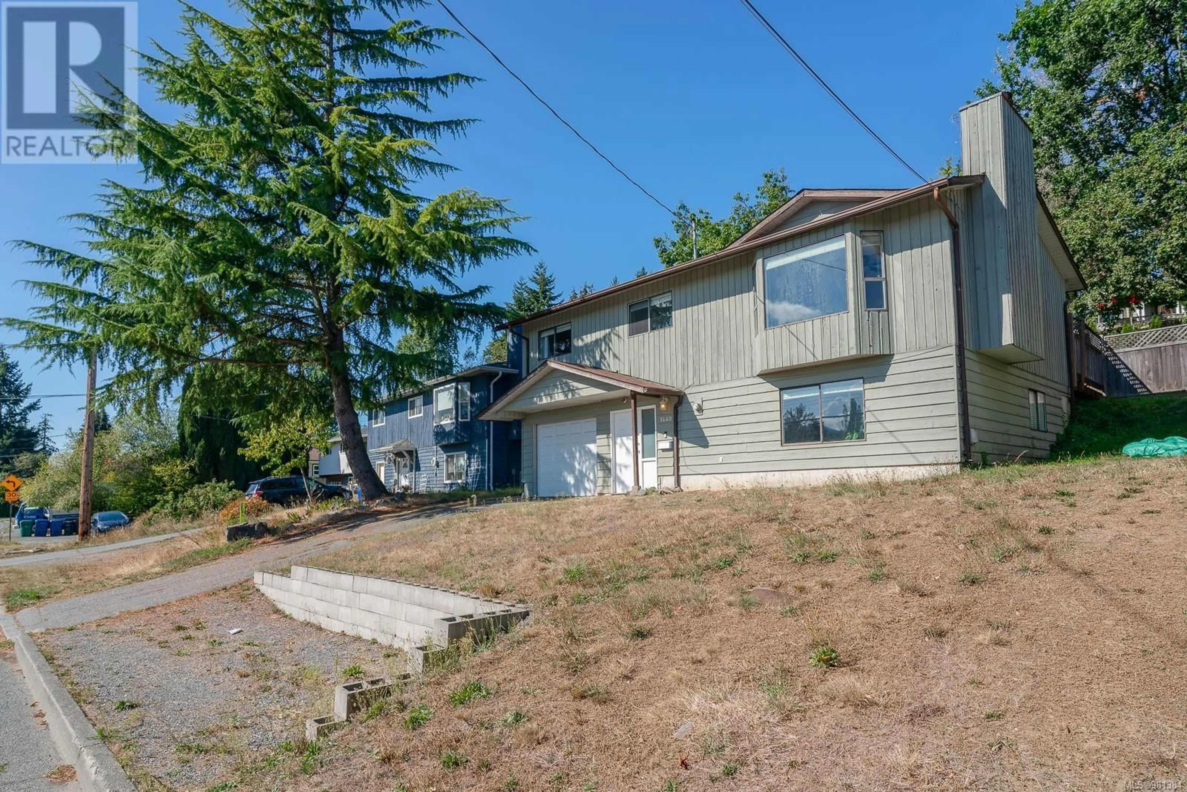1440 Bush St, Nanaimo, British Columbia V9S1J9
Contact us about this property
Highlights
Estimated ValueThis is the price Wahi expects this property to sell for.
The calculation is powered by our Instant Home Value Estimate, which uses current market and property price trends to estimate your home’s value with a 90% accuracy rate.Not available
Price/Sqft$365/sqft
Est. Mortgage$2,941/mo
Tax Amount ()-
Days On Market20 days
Description
OPEN HOUSE IS CANCELLED THIS WEEKEND (December 14 and 15th)Welcome to 1440 Bush St, a 3-bedroom, 2-bathroom family home located in the heart of Central Nanaimo. Upstairs, the spacious living room features newer engineered hardwood floors, connecting to the kitchen and dining area. From here, there is access to the large, fully fenced backyard—perfect for family gatherings and pets. The main floor has a 4-piece bathroom and 3 generously sized bedrooms, including the primary bedroom, ensuring plenty of space for the entire family. Downstairs, you’ll find a second living area, ideal for a family room or play space. There’s also a versatile den that could easily be converted into a 4th bedroom. This level includes a laundry room, another 4-piece bathroom, and direct access to the garage for added convenience. One of the key highlights of this property is its central location. Situated near Bowen Road, you're just moments away from Bowen Park which has hiking and many other activities, Beban Park with its ice rinks and aquatic center, and all the amenities Nanaimo has to offer. A short drive takes you to downtown Nanaimo, home to some of the city’s best restaurants, cafes, and shops. Vancouver Island University is also within close proximity, making this an ideal location for families, students, or anyone looking to experience the best of Nanaimo living. Don’t miss your opportunity to view this fantastic home in a prime location. For additional information call or email Travis Briggs with Travis Briggs and Associates at 250-713-5501 / travis@travisbriggs.ca (Video, floor plans, additional photos available at travisbriggs.ca.ca & measurements and data approximate and should be verified if important.) (id:39198)
Property Details
Interior
Features
Main level Floor
Living room/Dining room
9'4 x 9'8Primary Bedroom
10'7 x 11'3Bathroom
Kitchen
9'5 x 7'9Exterior
Parking
Garage spaces 4
Garage type -
Other parking spaces 0
Total parking spaces 4




