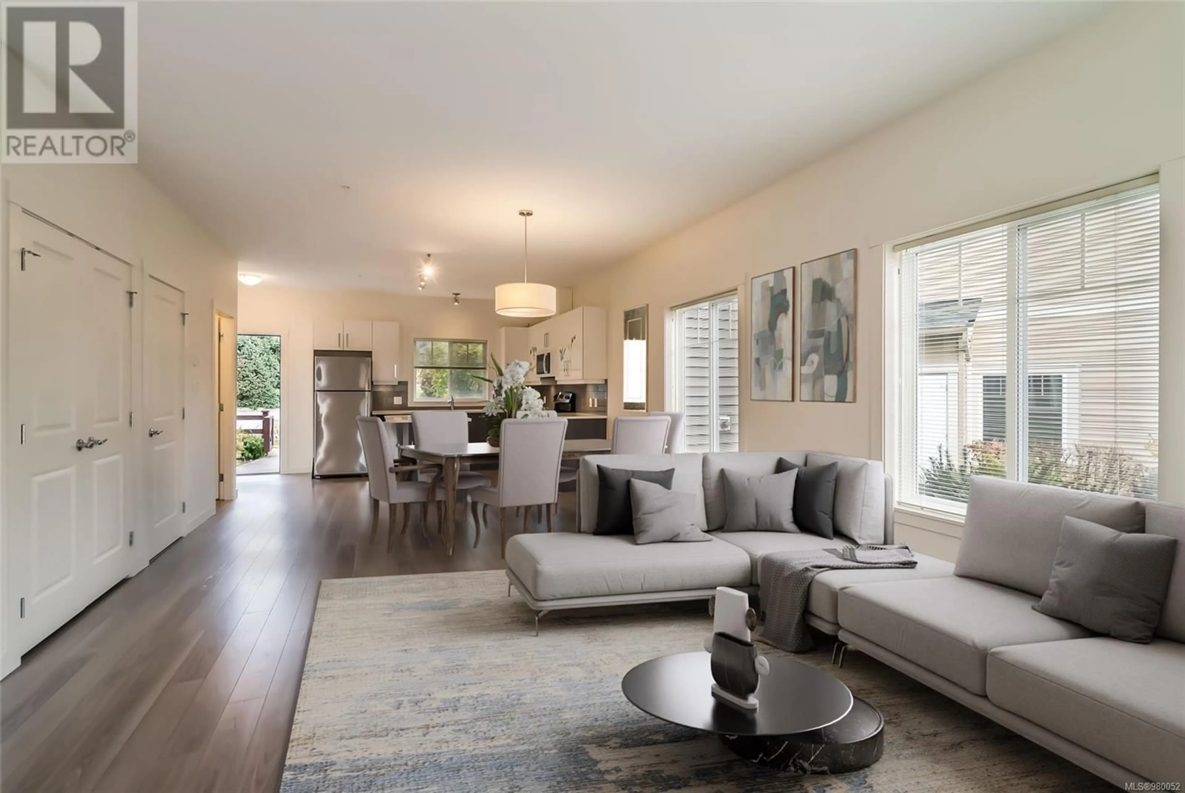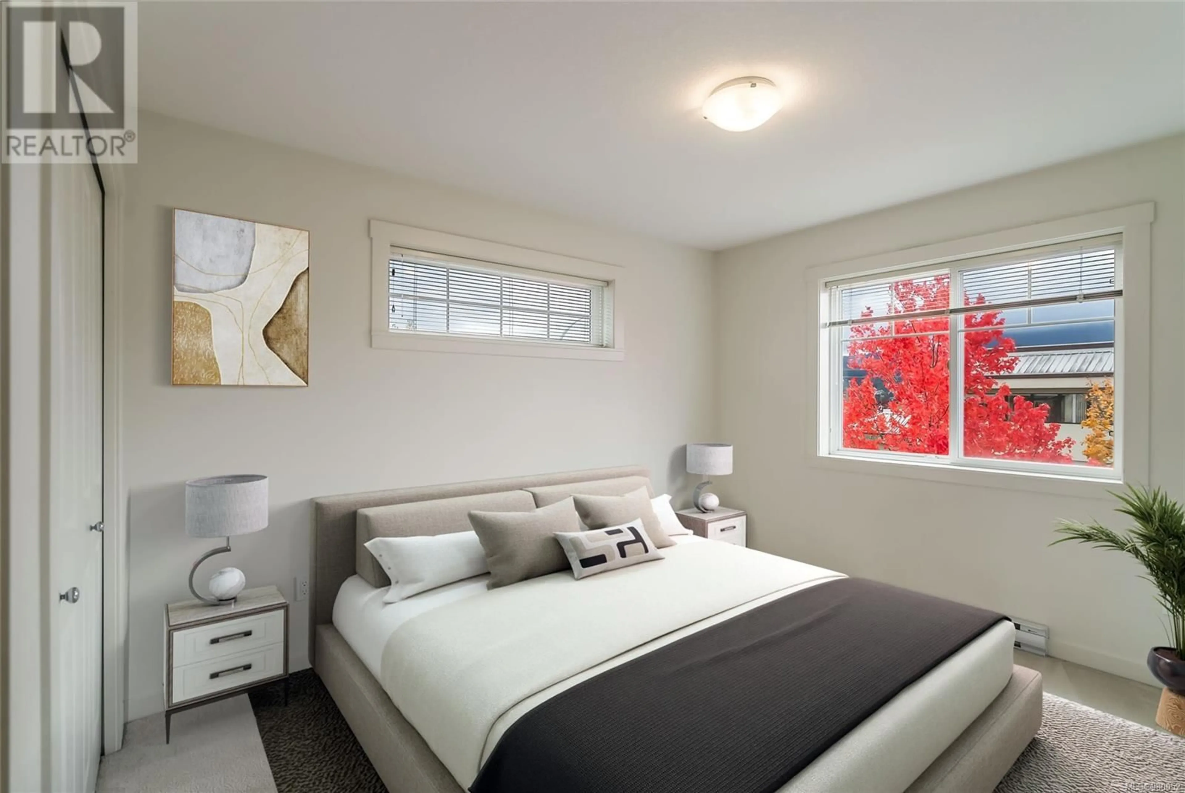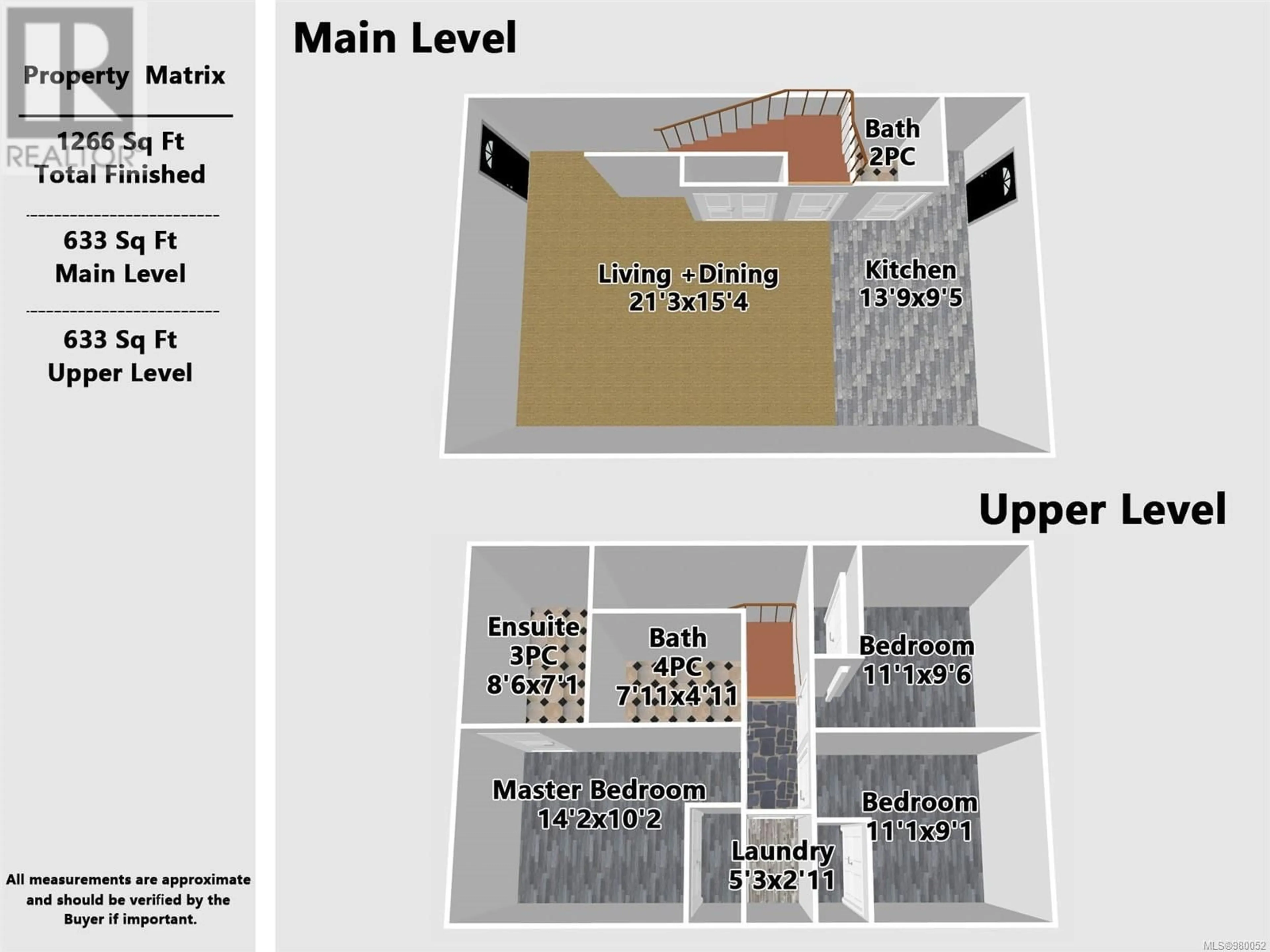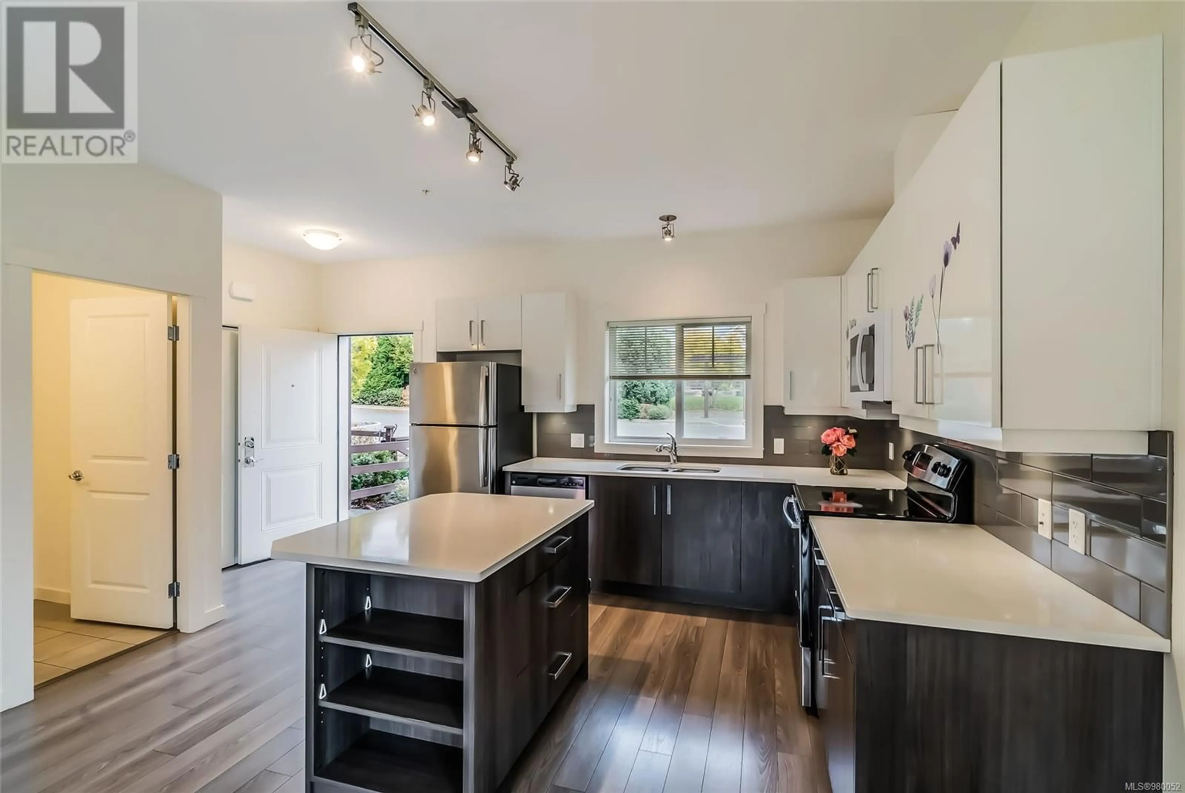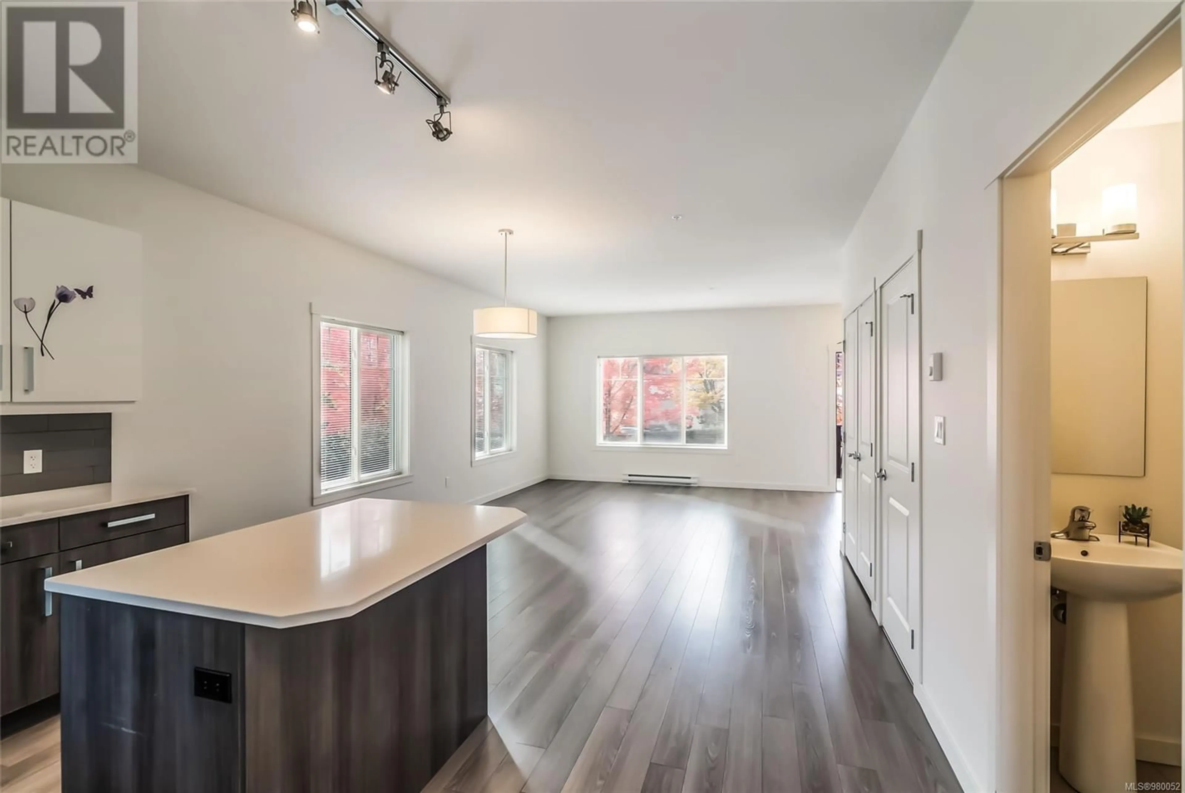109 1720 Dufferin Cres, Nanaimo, British Columbia V9S0B9
Contact us about this property
Highlights
Estimated ValueThis is the price Wahi expects this property to sell for.
The calculation is powered by our Instant Home Value Estimate, which uses current market and property price trends to estimate your home’s value with a 90% accuracy rate.Not available
Price/Sqft$473/sqft
Est. Mortgage$2,572/mo
Maintenance fees$409/mo
Tax Amount ()-
Days On Market110 days
Description
Welcome to this three-bedroom corner unit at The Village at Summerhill. This home is centrally located and close to all amenities. The main floor features a modern kitchen with upgraded quartz countertops and stainless steel appliances. The open living space boasts a 9-foot ceiling and includes a convenient powder room. Large windows allow for plenty of natural light and provide a view of Mt. Benson. Upstairs, you’ll find a spacious primary bedroom complete with a walk-in closet and a three-piece ensuite. There are also two additional bedrooms, a four-piece bathroom, and a laundry room. Ample storage is available on both levels. This unit offers a private front and backyard, and two parking spaces are available. Please note that all data and measurements are approximate and should be verified if deemed important. (id:39198)
Property Details
Interior
Features
Second level Floor
Primary Bedroom
10'2 x 14'2Ensuite
Bedroom
9'1 x 11'1Bedroom
9'6 x 11'1Exterior
Parking
Garage spaces 2
Garage type -
Other parking spaces 0
Total parking spaces 2
Condo Details
Inclusions
Property History
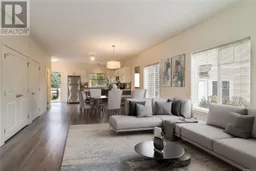 30
30
