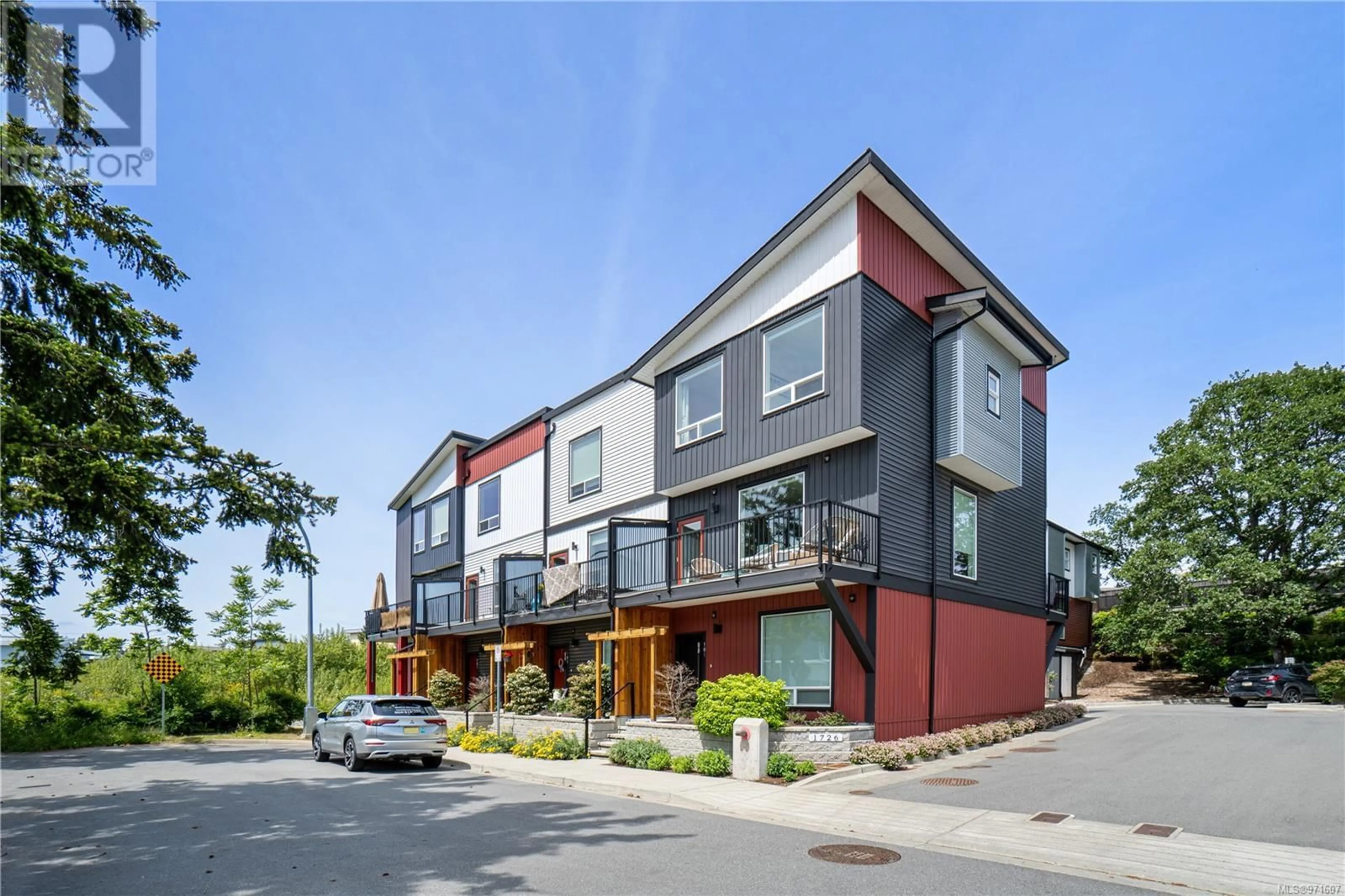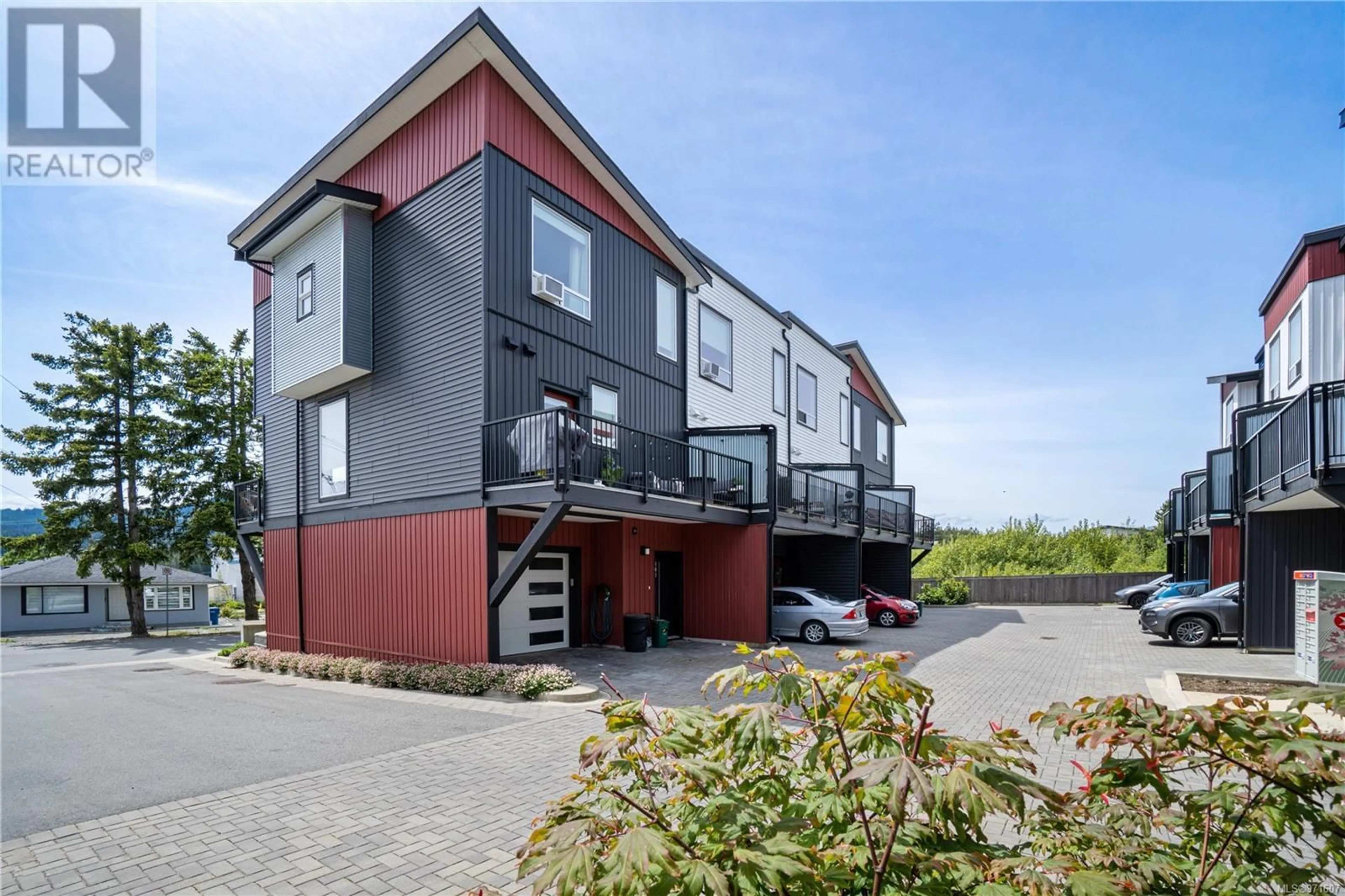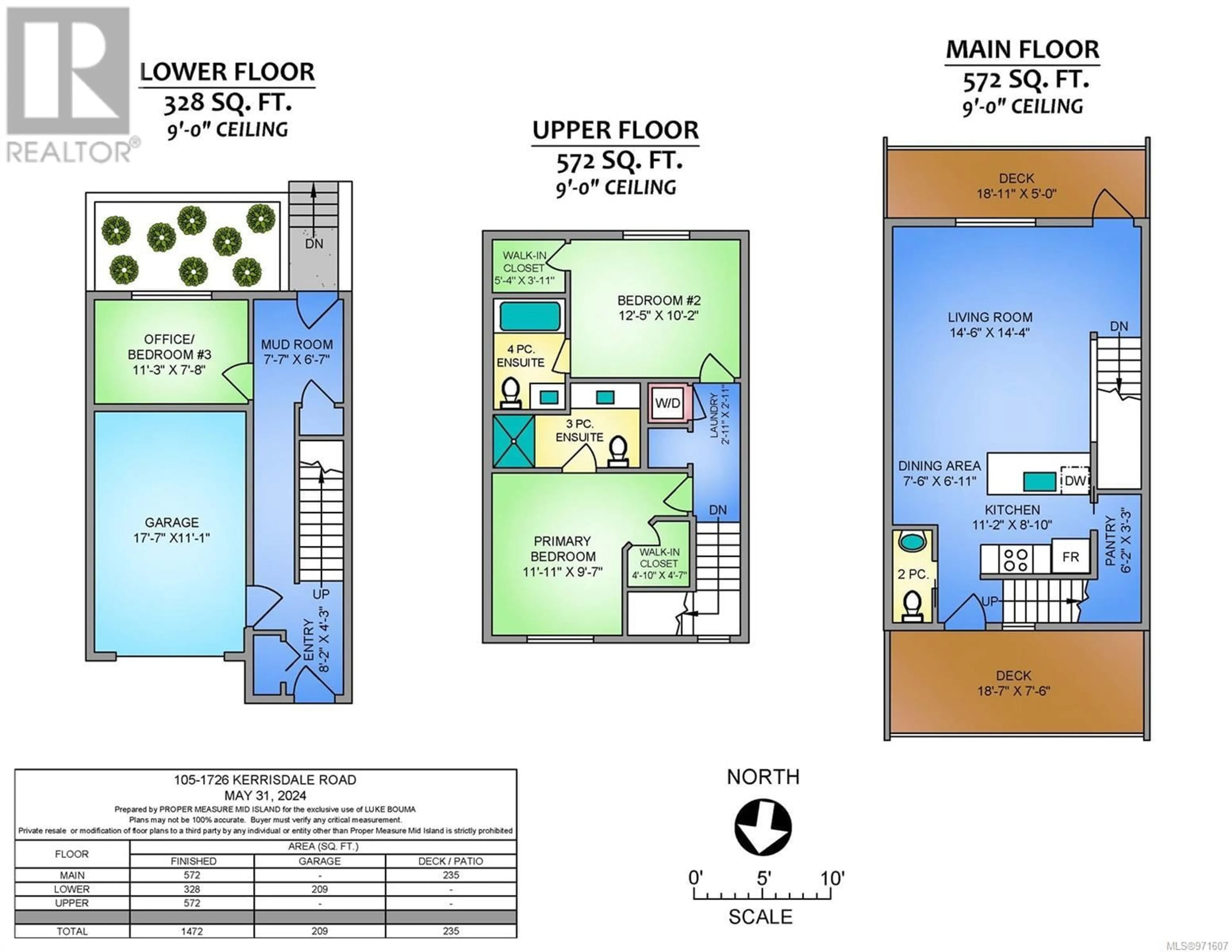105 1726 Kerrisdale Rd, Nanaimo, British Columbia V9S1N5
Contact us about this property
Highlights
Estimated ValueThis is the price Wahi expects this property to sell for.
The calculation is powered by our Instant Home Value Estimate, which uses current market and property price trends to estimate your home’s value with a 90% accuracy rate.Not available
Price/Sqft$363/sqft
Days On Market18 Hours
Est. Mortgage$2,298/mth
Maintenance fees$447/mth
Tax Amount ()-
Description
Welcome to this stunning 2 bedroom, 3 bathroom, plus den townhome, nestled in the heart of central Nanaimo. Built in 2020, this modern west coast style home spans 1,472 sqft, offering a perfect blend of contemporary design & comfortable living. Step inside & be greeted by 9' ceilings that enhance the open & bright floor plan while enjoying a picturesque view of Mt. Benson. The spacious living area flows seamlessly into the gourmet kitchen, featuring quartz countertops, pantry, & stainless steel appliances, ideal for both everyday living & entertaining guests. Both bedrooms are generously sized, each boasting a walk-in closet & a private ensuite bathroom, providing ample space for relaxation & personal retreat. Additional features include a single-car garage, providing secure parking and extra storage space. Plus, front & rear decks to soak up the sun. Ideally situated in a prime location, close to all amenities, including shopping centers, restaurants, parks, & schools. (id:39198)
Property Details
Interior
Features
Second level Floor
Laundry room
2'11 x 2'11Primary Bedroom
12'5 x 10'2Bedroom
11'11 x 9'7Ensuite
Exterior
Parking
Garage spaces 1
Garage type Garage
Other parking spaces 0
Total parking spaces 1
Condo Details
Inclusions
Property History
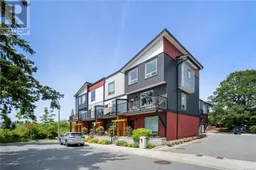 35
35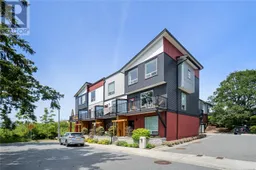 34
34
