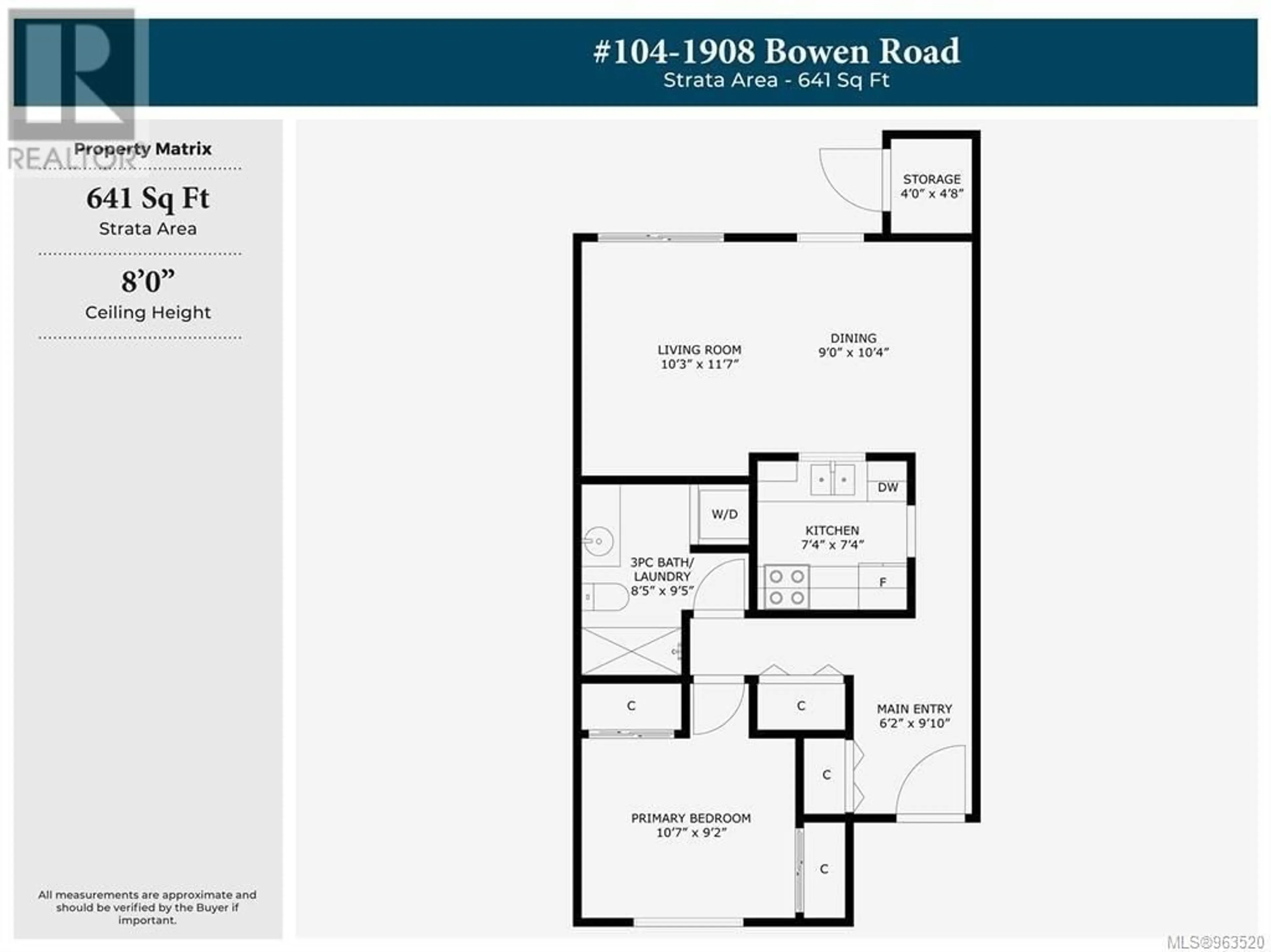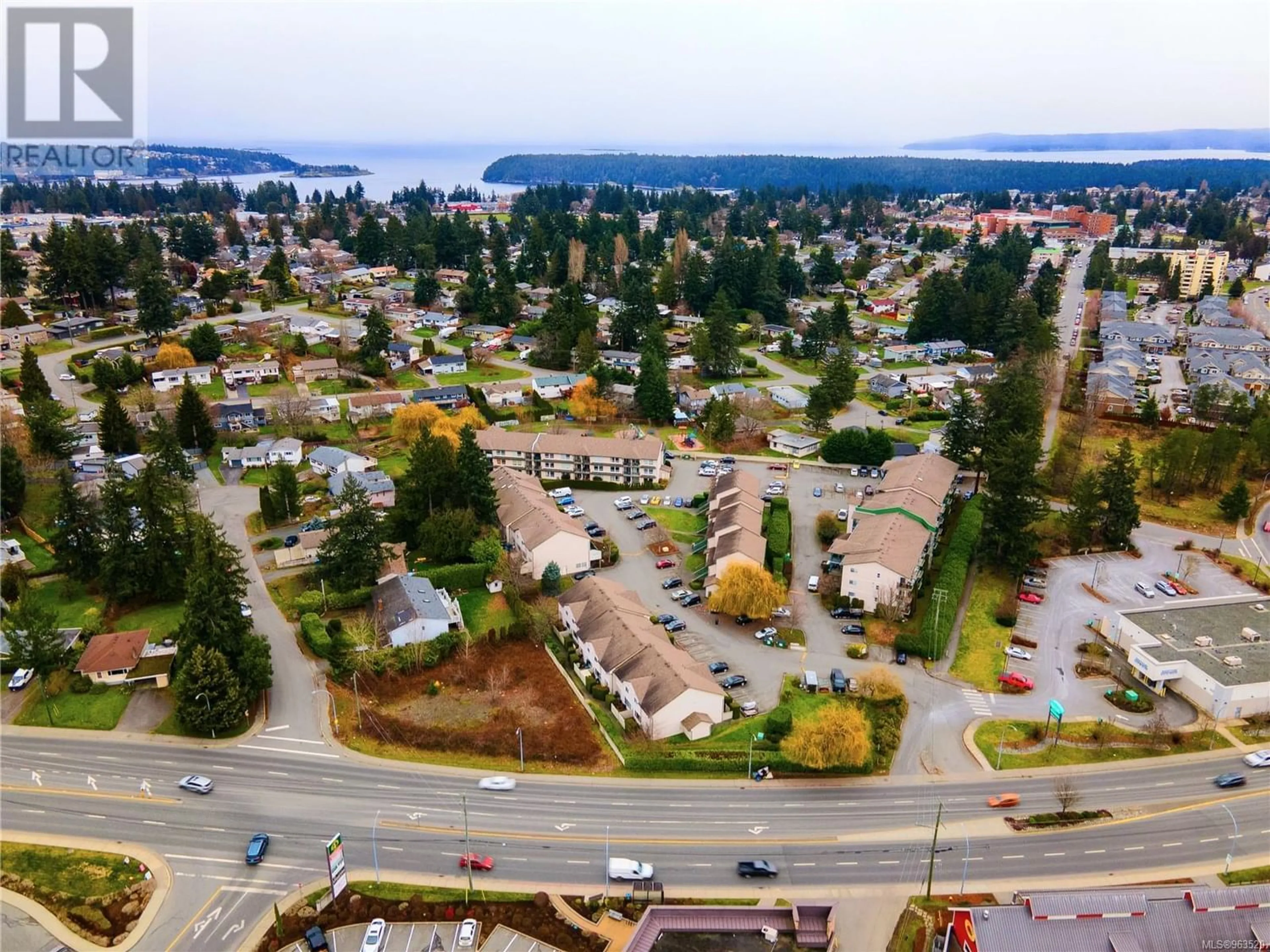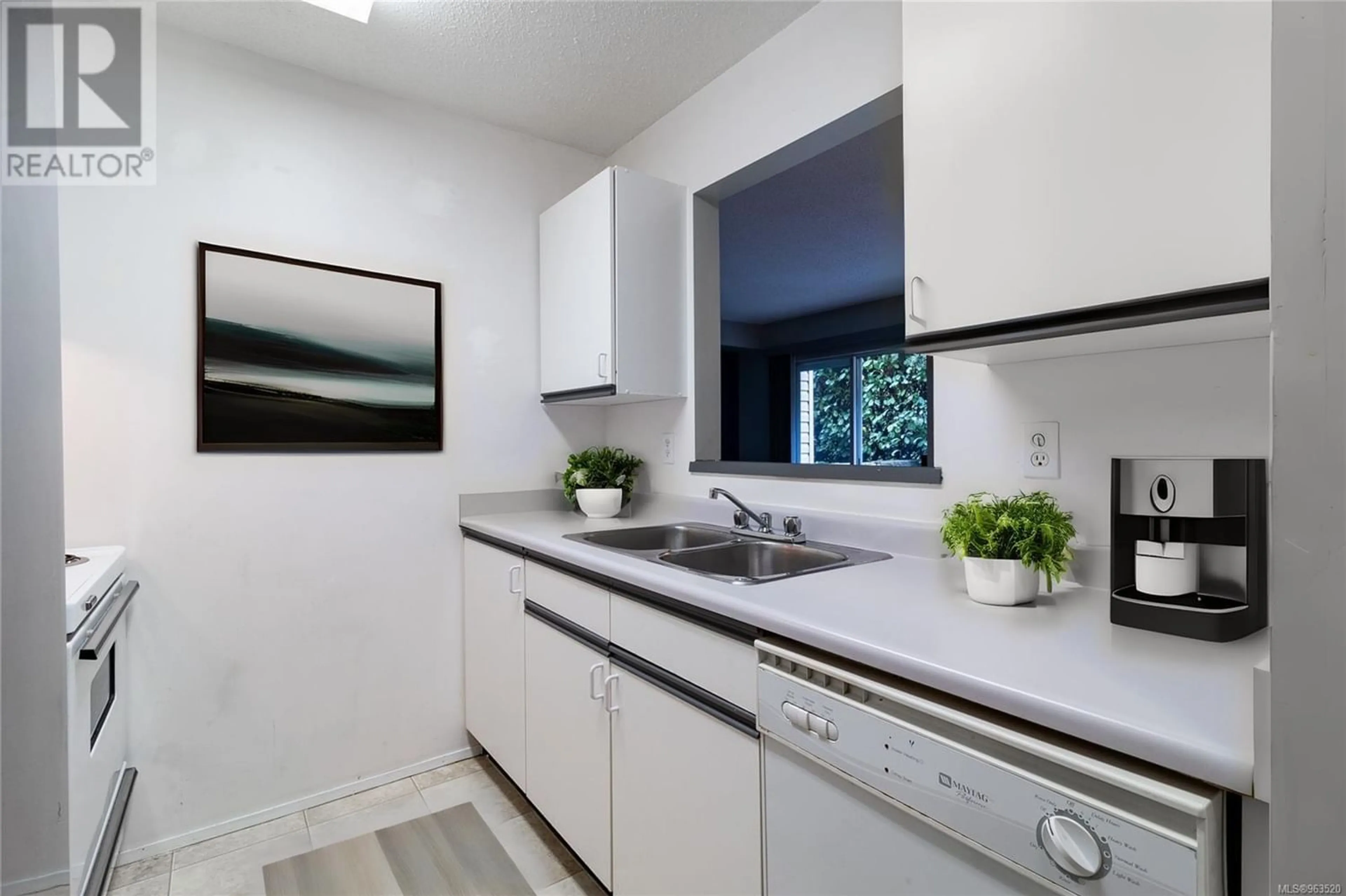104 1908 Bowen Rd, Nanaimo, British Columbia V9S5S6
Contact us about this property
Highlights
Estimated ValueThis is the price Wahi expects this property to sell for.
The calculation is powered by our Instant Home Value Estimate, which uses current market and property price trends to estimate your home’s value with a 90% accuracy rate.Not available
Price/Sqft$429/sqft
Est. Mortgage$1,181/mo
Maintenance fees$216/mo
Tax Amount ()-
Days On Market226 days
Description
Welcome to this charming accessible condo, nestled amidst an abundance of conveniences. Located in 1st Phase of townhouse buildings within The Willows community. Enjoy a short stroll to Bowen Rd amenities such as dining, fitness, pharmacy, banking, groceries, & bus routes. The kitchen boasts three appliances, including stainless refrigerator. Experience seamless flow between the open concept living & dining areas, leading to a spacious private patio with a secure exterior storage unit. The generous sized bedroom offers dual closets with modern mirrored doors. A full 4 piece bathroom accompanies a convenient stacking washer/dryer. Parking stall located close to the unit's entrance, ensuring independent living without traversing through common areas. Strata permits rentals & small pets weighing under 15lbs. With its well-managed community & low maintenance fees, this presents an affordable opportunity for first-time buyers, investors, or those seeking to downsize to effortless living. (id:39198)
Property Details
Interior
Features
Main level Floor
Entrance
6'2 x 9'10Storage
4'0 x 4'8Primary Bedroom
10'7 x 9'2Dining room
9'0 x 10'4Exterior
Parking
Garage spaces 1
Garage type -
Other parking spaces 0
Total parking spaces 1
Condo Details
Inclusions




