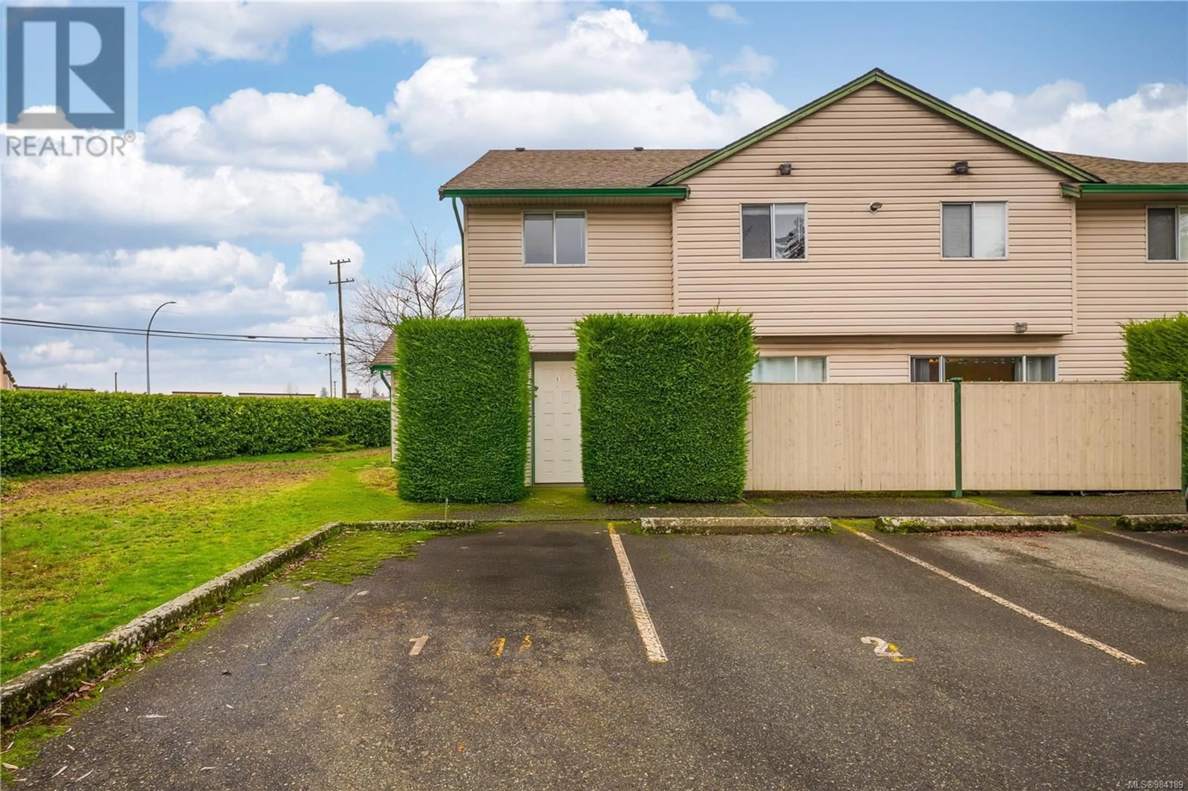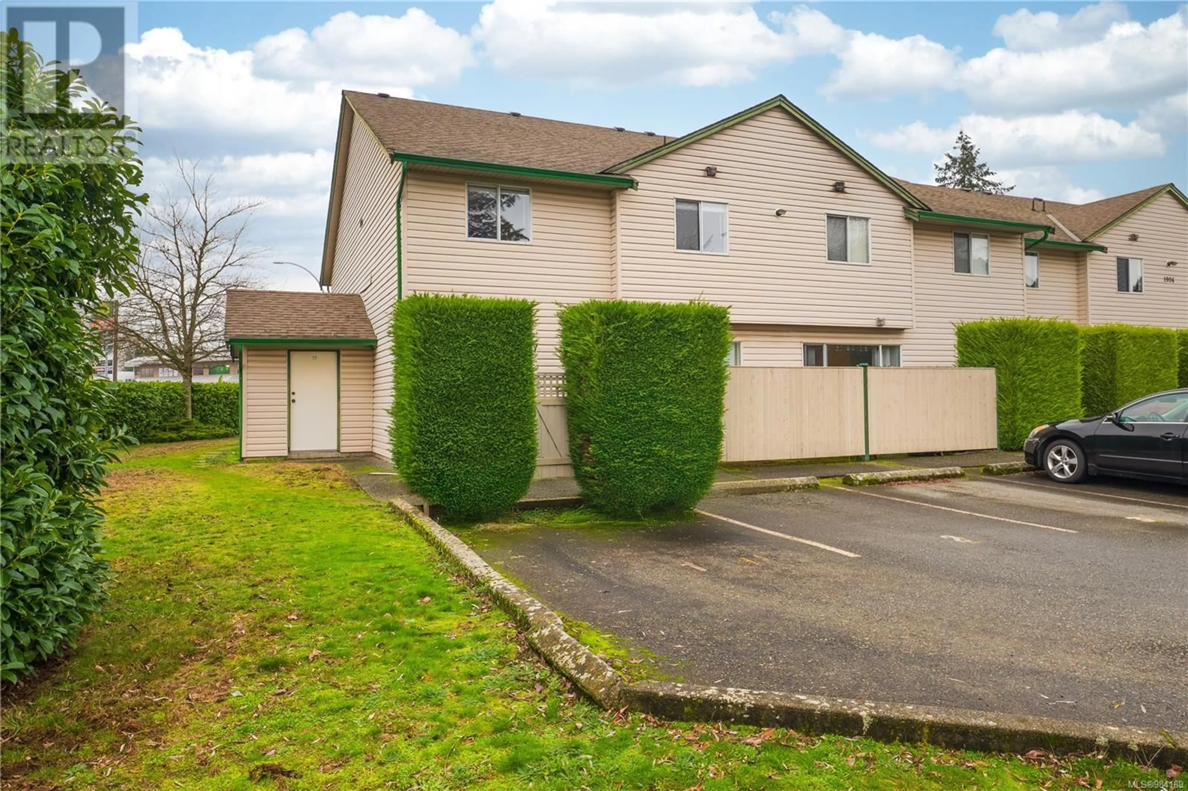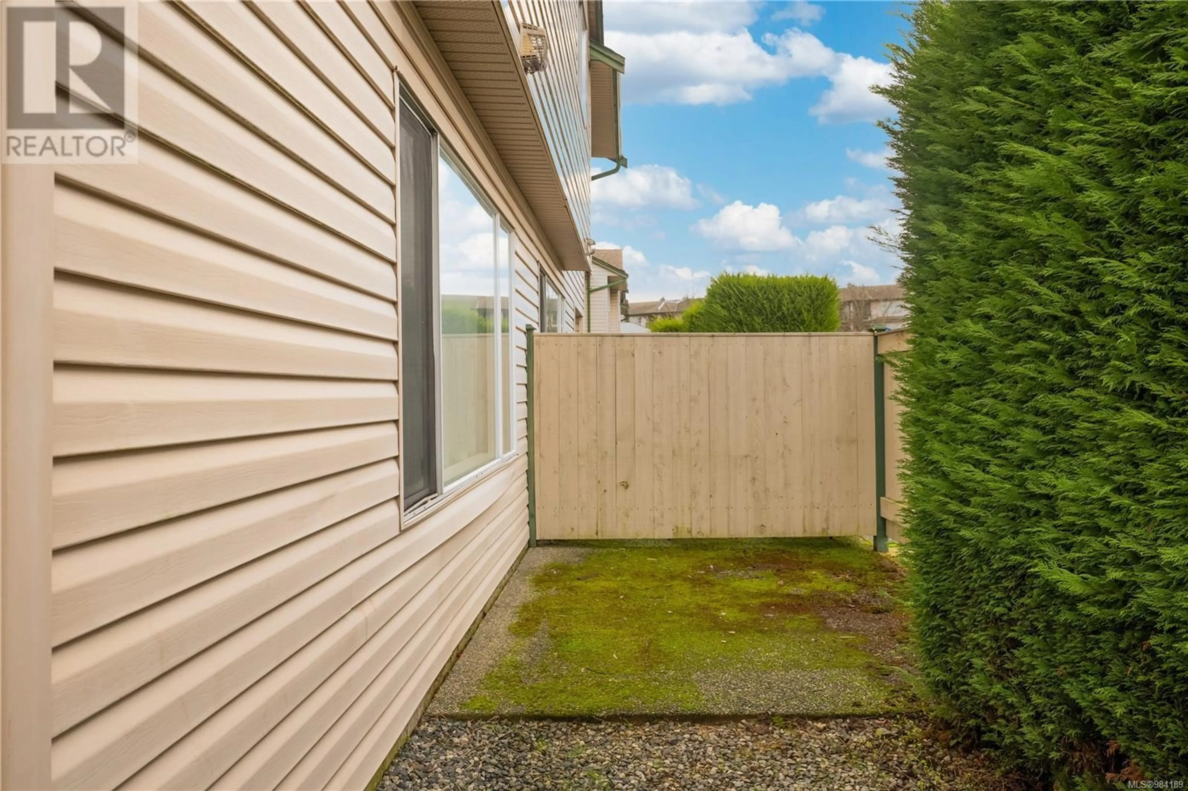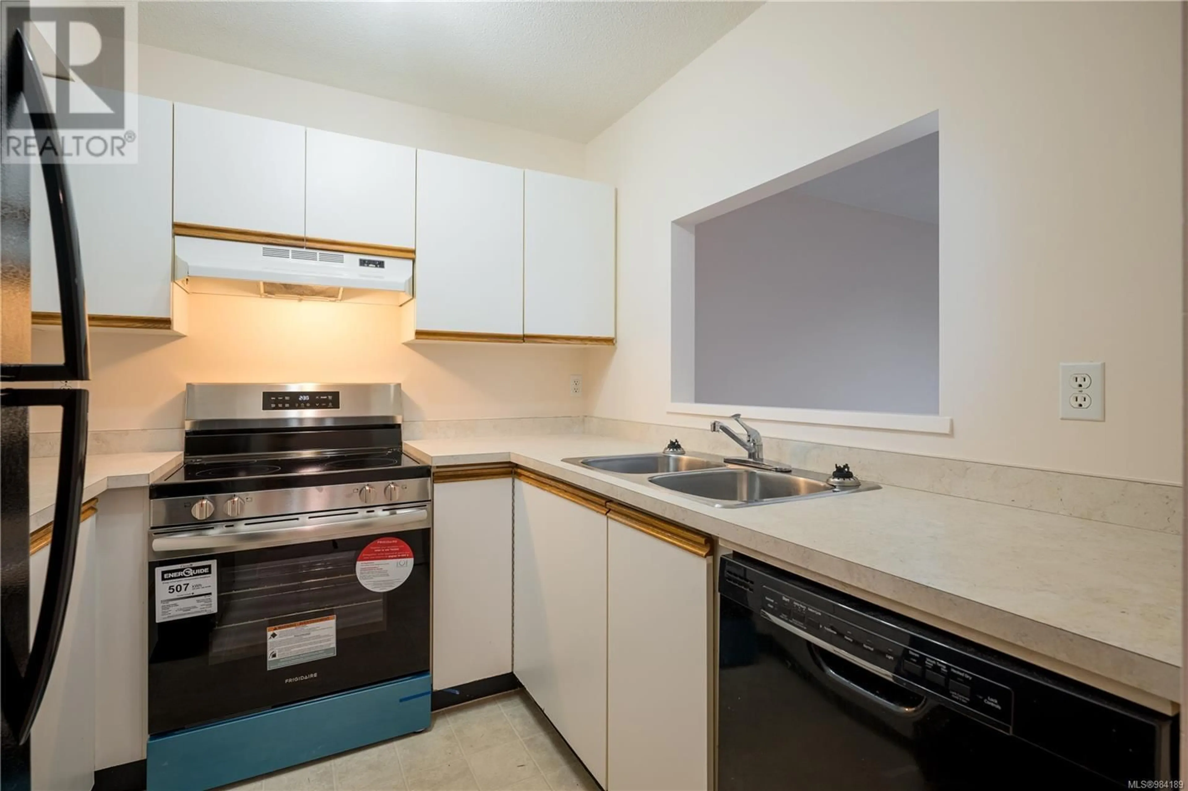1 1906 Bowen Rd, Nanaimo, British Columbia V9S5S6
Contact us about this property
Highlights
Estimated ValueThis is the price Wahi expects this property to sell for.
The calculation is powered by our Instant Home Value Estimate, which uses current market and property price trends to estimate your home’s value with a 90% accuracy rate.Not available
Price/Sqft$367/sqft
Est. Mortgage$1,674/mo
Maintenance fees$355/mo
Tax Amount ()-
Days On Market9 days
Description
Charming End-Unit Townhome in Central Nanaimo. This beautifully finished 2 bed, 1 bath end-unit townhome offers over 1,000 sq. ft. of meticulously maintained space. The main floor features an open kitchen, dining area, and living room that opens to a sunny, private patio. Upstairs, enjoy two spacious bedrooms, a bathroom, and a convenient laundry/storage room. Updates include new carpet and windows coverings, a new range, recent fridge, washer and dryer, new weather stripping around the front door, and hot water tank in 2021. A dedicated parking stall right at your door, and exceptional sun exposure add to its appeal. Located in The Willows, a centrally located complex near shops, restaurants, and transportation, this affordable property is move-in ready and perfect for embracing the Vancouver Island lifestyle. (id:39198)
Property Details
Interior
Features
Main level Floor
Bathroom
Kitchen
8 ft x measurements not availableDining room
8'4 x 7'7Laundry room
7'10 x 5'5Exterior
Parking
Garage spaces 1
Garage type -
Other parking spaces 0
Total parking spaces 1
Condo Details
Inclusions
Property History
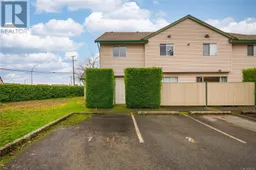 28
28
