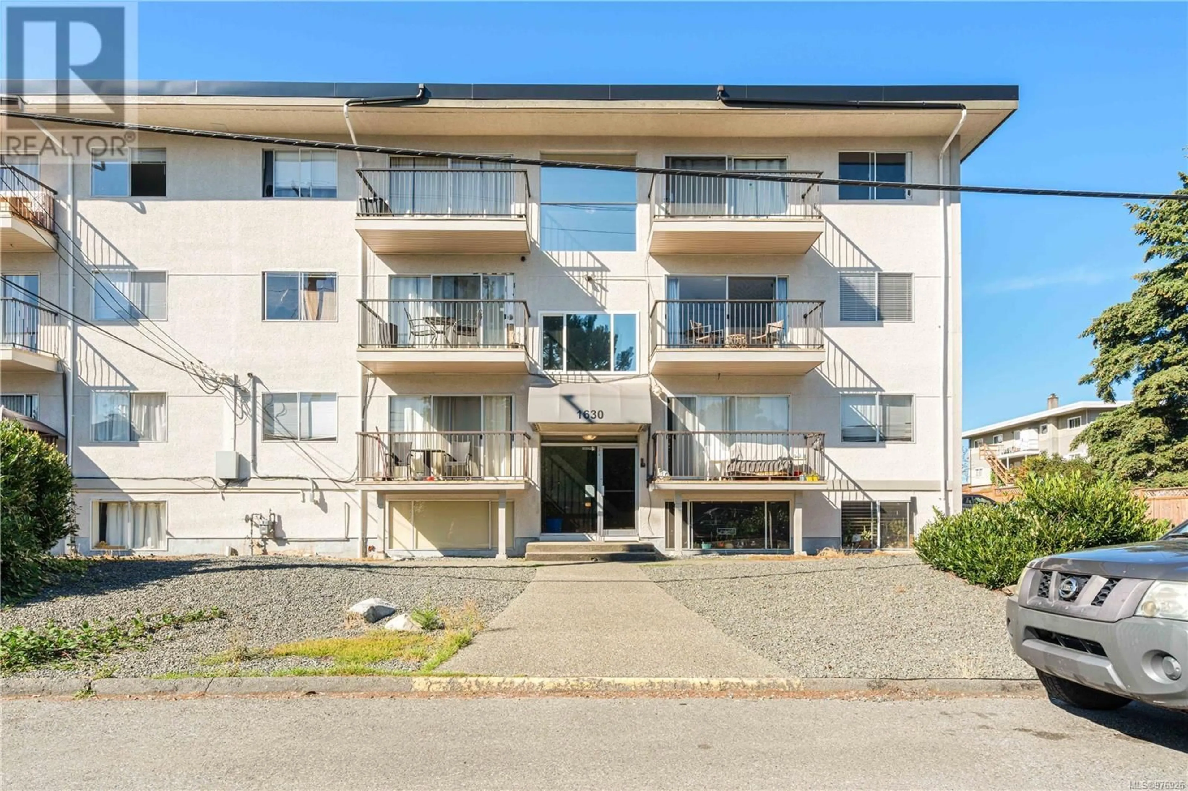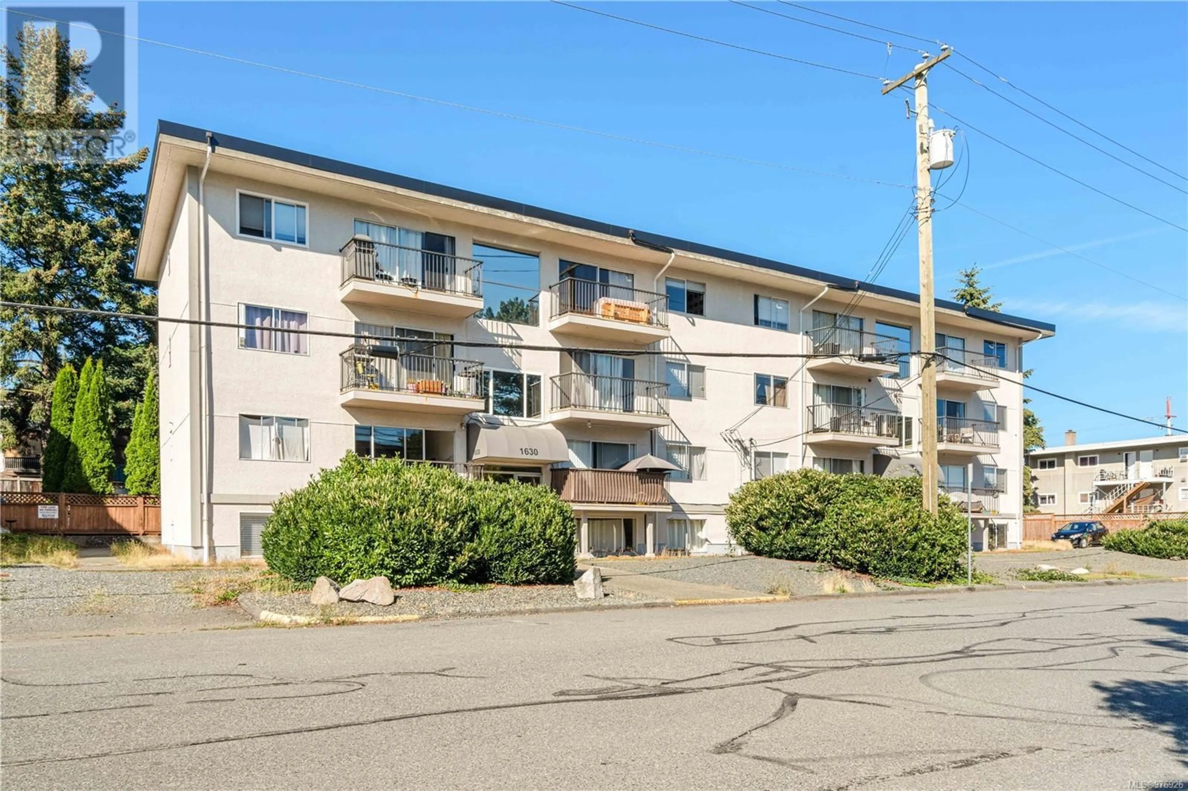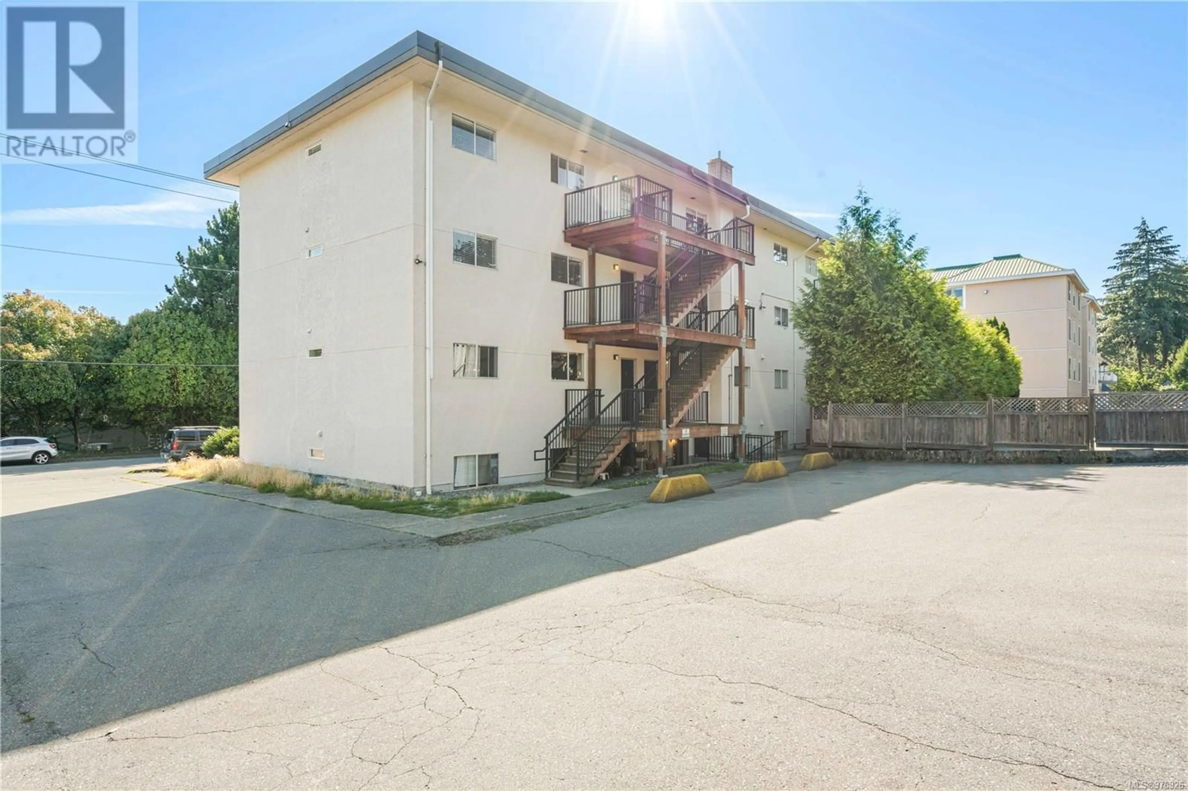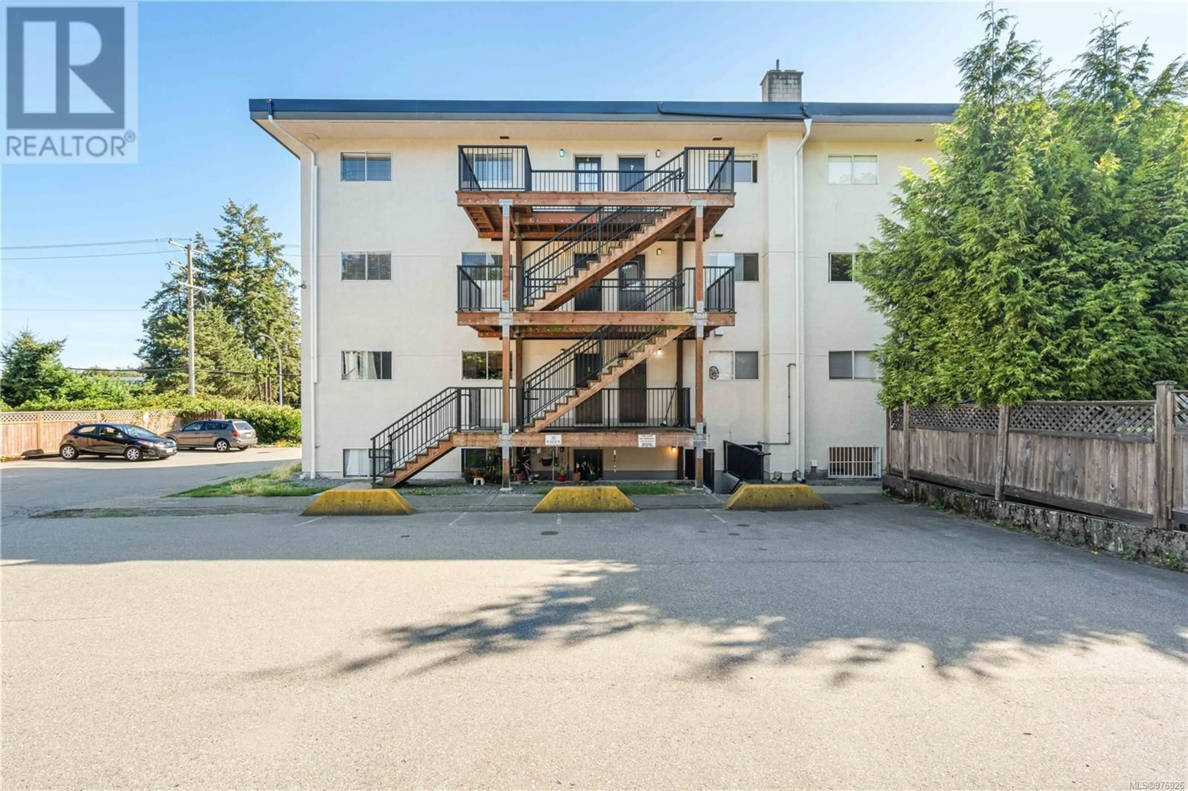1 1630 Crescent View Dr, Nanaimo, British Columbia V9S2N5
Contact us about this property
Highlights
Estimated ValueThis is the price Wahi expects this property to sell for.
The calculation is powered by our Instant Home Value Estimate, which uses current market and property price trends to estimate your home’s value with a 90% accuracy rate.Not available
Price/Sqft$338/sqft
Est. Mortgage$1,198/mo
Maintenance fees$515/mo
Tax Amount ()-
Days On Market91 days
Description
Discover the perfect blend of comfort + convenience with this well-maintained 2 bedroom, 1 bathroom condo located in the heart of Central Nanaimo just minutes from shopping, dining, transit, schools, parks + hospital. Ideal for first time home buyers, downsizers or investors, this spacious condo offers no charge washer + dryer in the common area adjacent to this unit, 2 storage lockers, 2 access doors - front + rear + the convenience of being close to your to parking stall. Appliances are newer + the bathroom nicely updated. Kitchen is functional and efficient. Living room is comfortable +well designed. Strata fee includes hot water + heat + the usuals, hydro approx. $35/mo. Building is well run by Ardent Properties + offers a low maintenance lifestyle. Measurements are approx. and need to be verified if important. (id:39198)
Property Details
Interior
Features
Main level Floor
Bathroom
5'1 x 7'9Entrance
measurements not available x 4 ftLiving room
measurements not available x 12 ftKitchen
measurements not available x 9 ftExterior
Parking
Garage spaces 1
Garage type -
Other parking spaces 0
Total parking spaces 1
Condo Details
Inclusions




