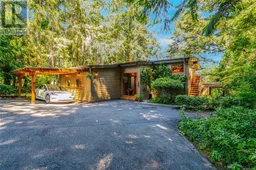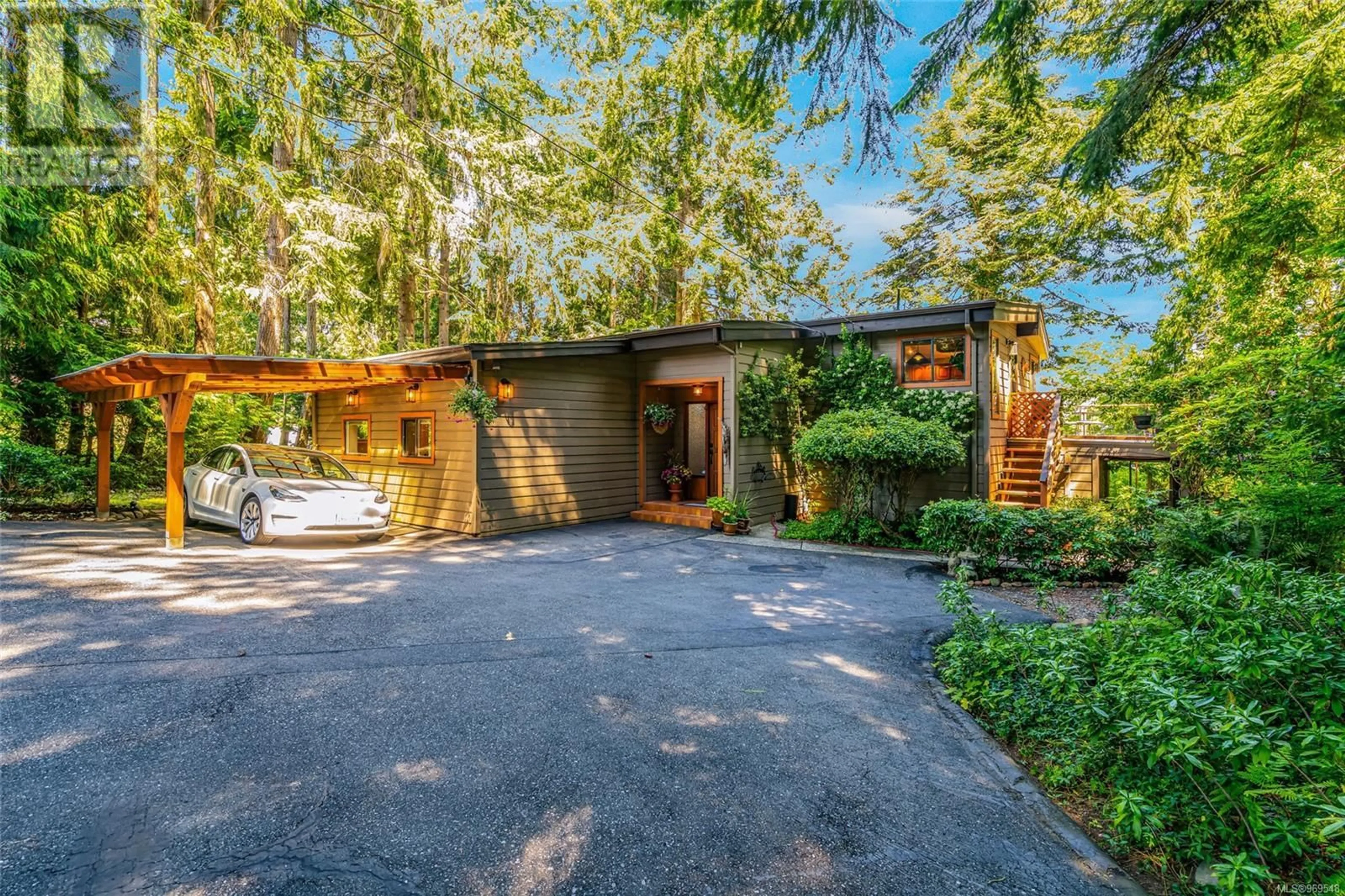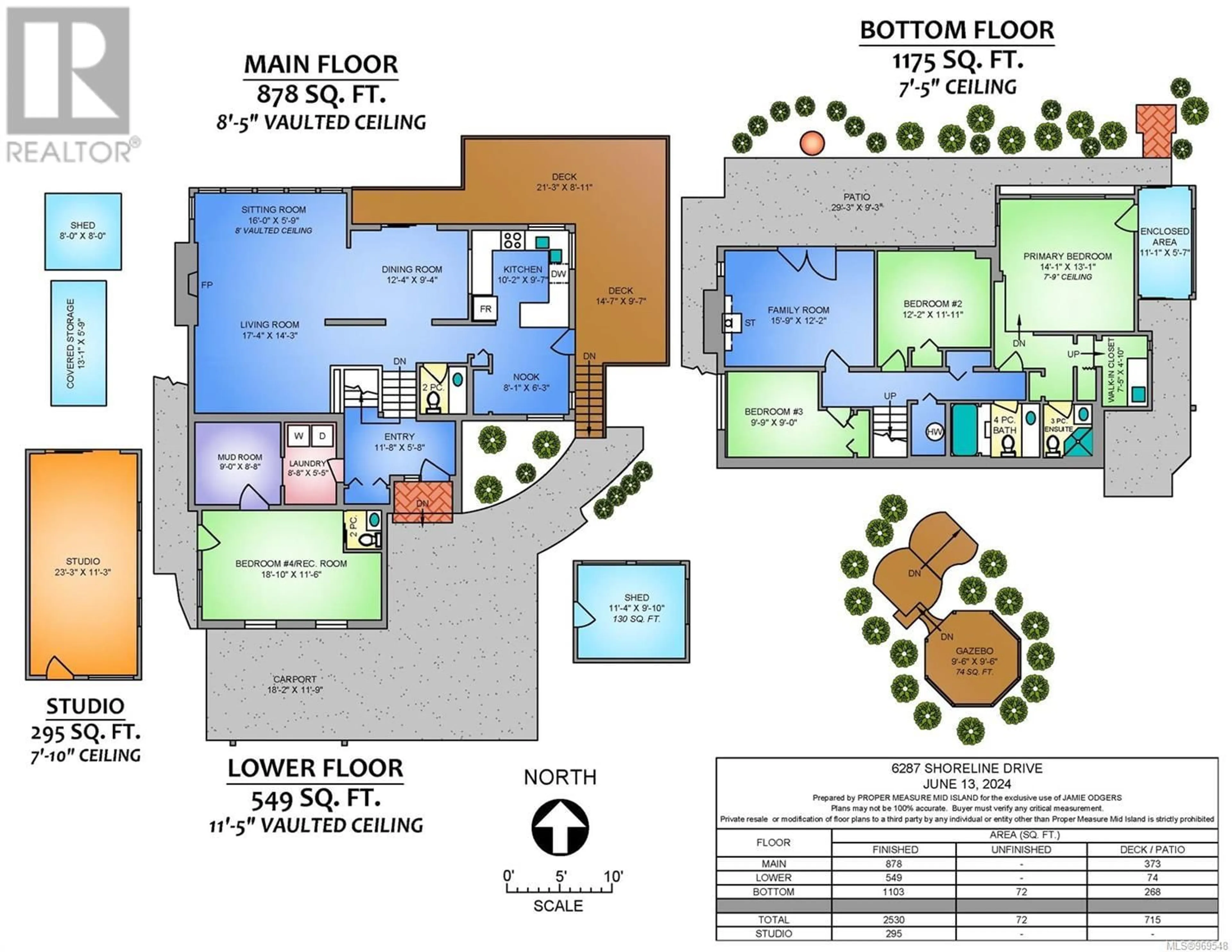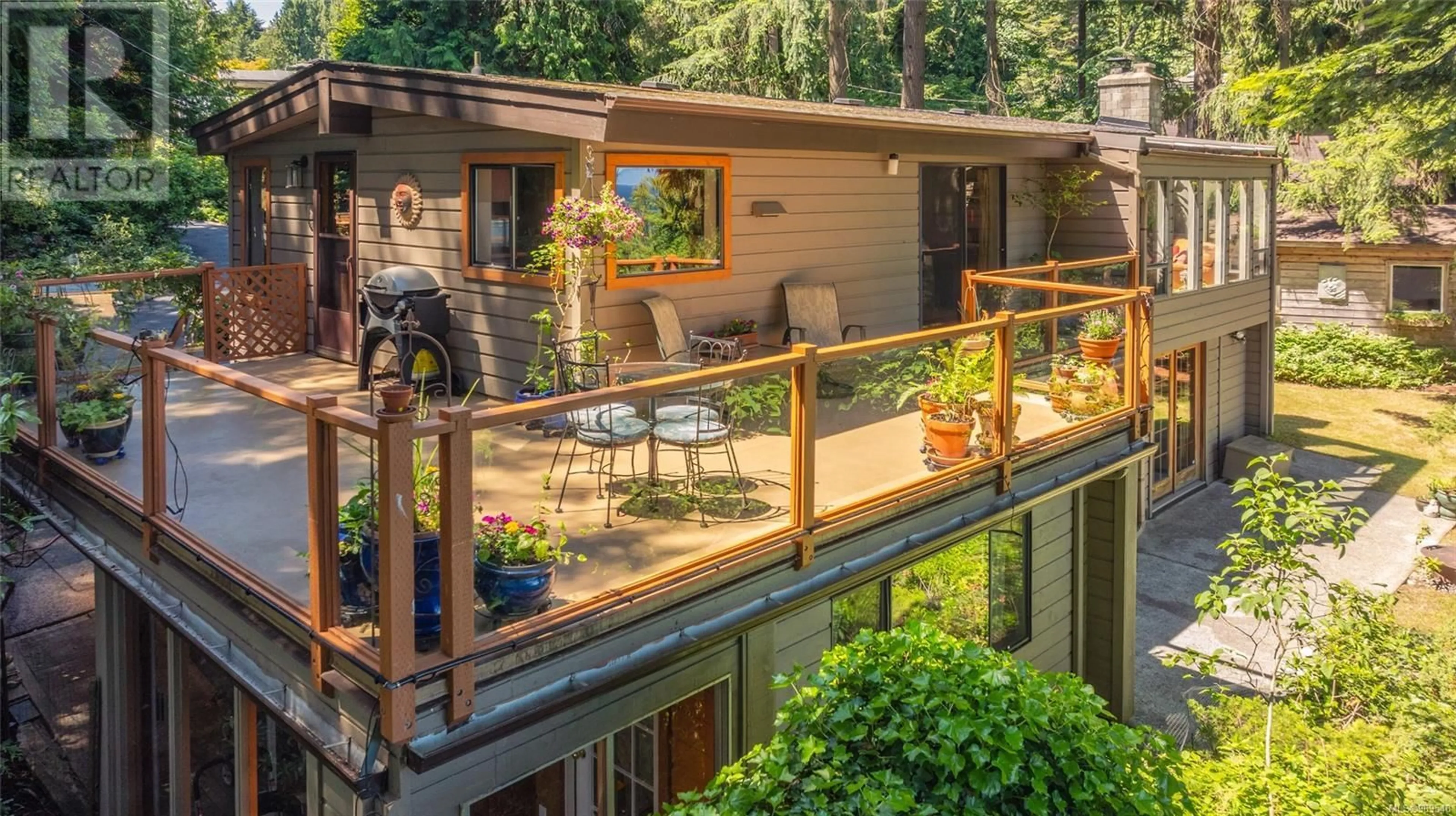6287 Shoreline Dr, Nanaimo, British Columbia V9V1E3
Contact us about this property
Highlights
Estimated ValueThis is the price Wahi expects this property to sell for.
The calculation is powered by our Instant Home Value Estimate, which uses current market and property price trends to estimate your home’s value with a 90% accuracy rate.Not available
Price/Sqft$414/sqft
Est. Mortgage$4,509/mo
Tax Amount ()-
Days On Market195 days
Description
Discover your serene North Nanaimo retreat with this ocean view 4-bedroom, 4-bathroom home, offering 2,530 square feet of living space plus a 295 square foot studio, situated on a generous 0.41-acre lot. Although we can't officially call this property ''waterfront,'' you'll experience all the beauty and tranquility typically associated with waterfront living. There is a park on the bank between the lawn and the water, offering the perfect blend of seclusion and low taxes compared to direct waterfront properties. A circular driveway with two entrances welcomes you to this charming home. This Westcoast residence with an open floor plan and vaulted ceilings has been lovingly maintained, with room for a family. Additional outbuildings include a 12x24 shop, and a tool shed, catering to all your storage and hobby needs. This property has approximately 215 feet of waterside width, with numerous trees ensuring complete privacy from the road. The high bank location means the parkland is too steep for public access, providing you with an uninterrupted view and peaceful ambiance. Embrace the opportunity to live in a private, picturesque setting, with the added advantage of low property taxes and the beauty of waterside living without the direct waterfront cost. Walking distance to all levels of schools, shopping, & bus route. This property is a rare find, offering a perfect blend of privacy, practicality, and potential. All measurements are approximate. (id:39198)
Property Details
Interior
Features
Lower level Floor
Family room
15'9 x 12'2Bathroom
Bedroom
9'9 x 9'0Bedroom
12'2 x 11'11Exterior
Parking
Garage spaces 4
Garage type Carport
Other parking spaces 0
Total parking spaces 4
Property History
 92
92



