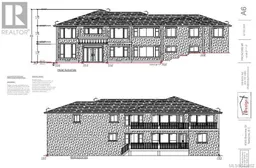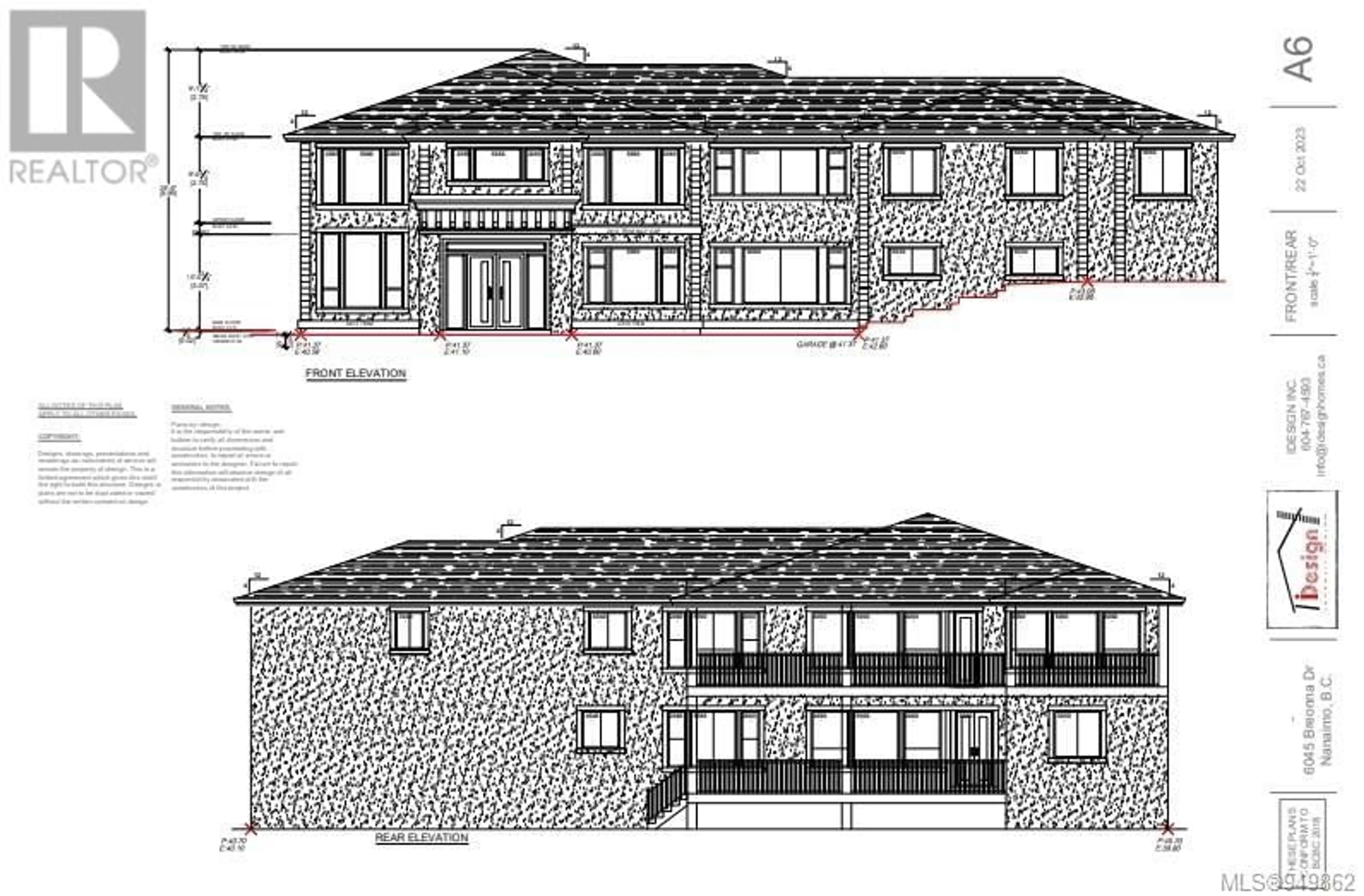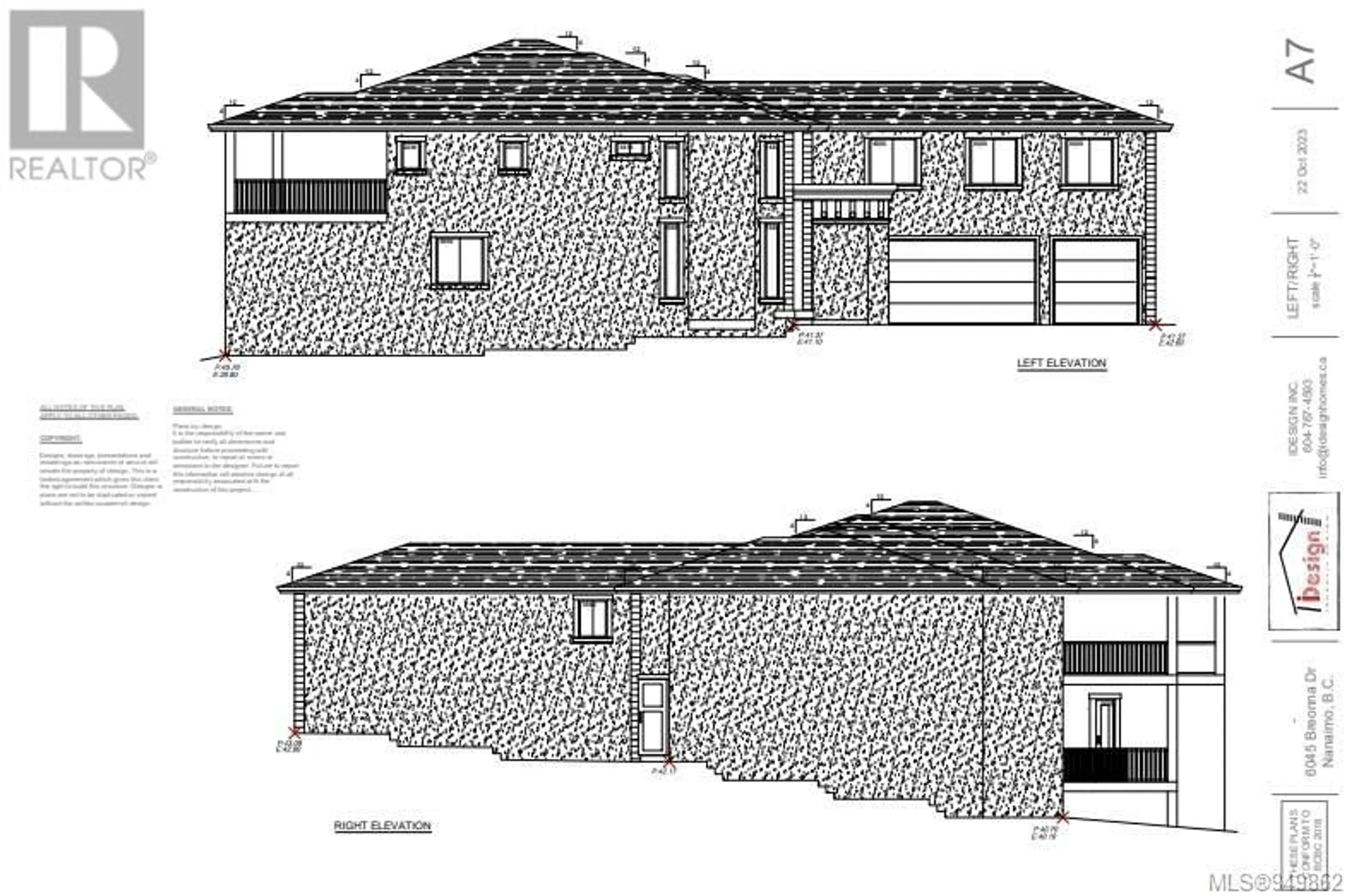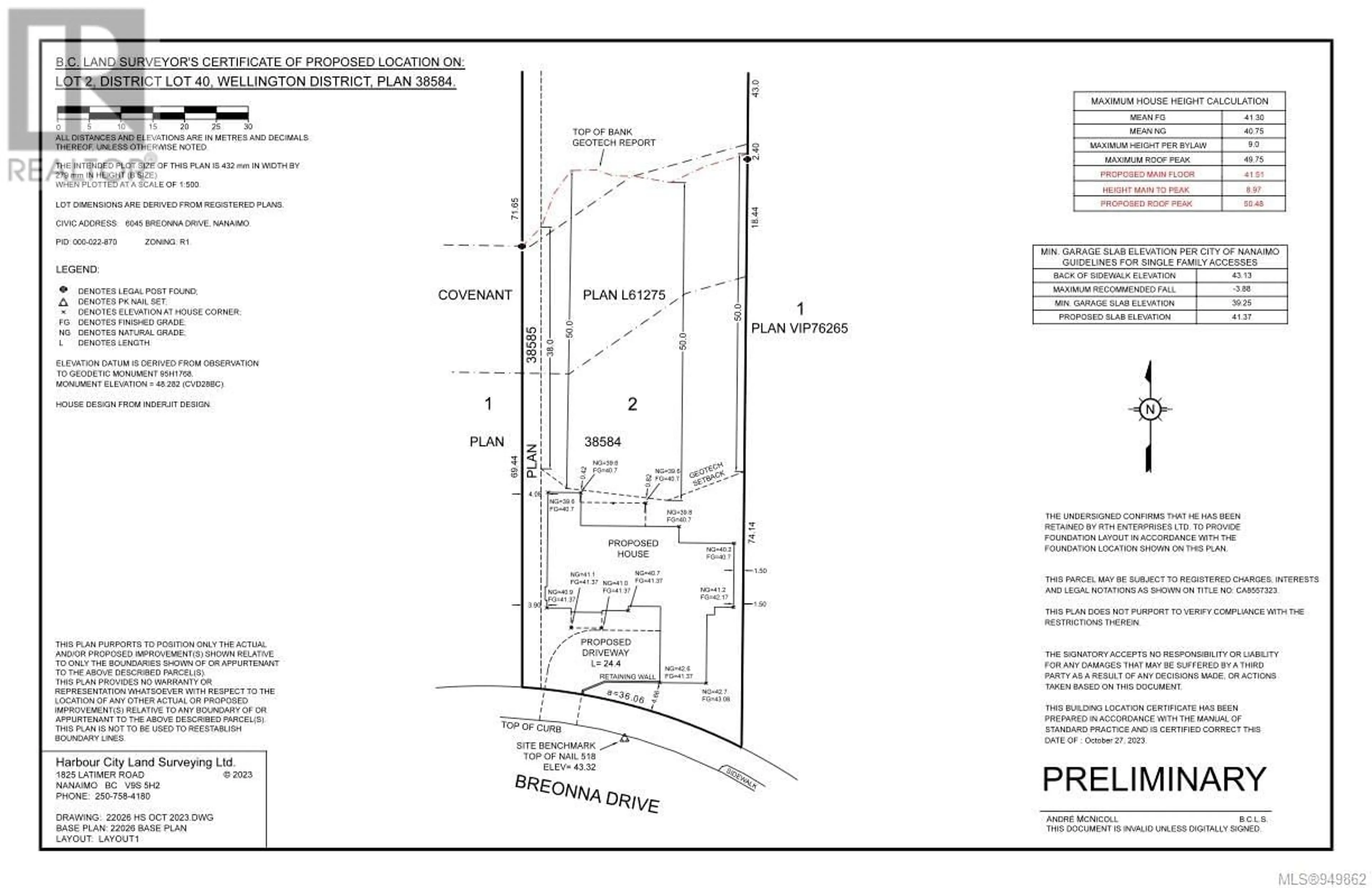225 Days on Market
6045 Breonna Dr, Nanaimo, British Columbia V9V1G1
$3,975,000
Get pre-approvedPowered by Rocket Mortgage
Detached
8
10
- sqft
Contact us about this property
Highlights
Estimated ValueThis is the price Wahi expects this property to sell for.
The calculation is powered by our Instant Home Value Estimate, which uses current market and property price trends to estimate your home’s value with a 90% accuracy rate.Not available
Price/Sqft-
Days On Market225 days
Est. Mortgage$17,071/mth
Tax Amount ()-
Description
A stunning 2024 Custom Waterfront Executive Home situated on 1.15 acres in prestigious North Nanaimo. Designed to maximize the spectacular views from all principal rooms, this 9000+ sq/ft home epitomizes next-level luxury. Plans available upon request at this point you can change finishings call today. (id:39198)
Property Details
StyleHouse
ViewMountain view, Ocean view
Age of property2024
SqFt-
Lot Size-
Parking Spaces8
MLS ®Number949862
Community NameNorth Slope
Data SourceCREA
Interior
Features
Heating: Forced air
Main level Floor
Kitchen
16 ft x measurements not availableFamily room
18 ft x measurements not availableMedia
28 ft x 32 ftKitchen
12 ft x 22 ftExterior
Parking
Garage spaces 8
Garage type -
Other parking spaces 0
Total parking spaces 8
Property History
Log In or Sign Up to see full historical house data.
Now
Listed for$3,975,000
225 days on market
 11
11Property listed by Sutton Group-West Coast Realty (Nan), Brokerage

Interested in this property?Get in touch to get the inside scoop.


