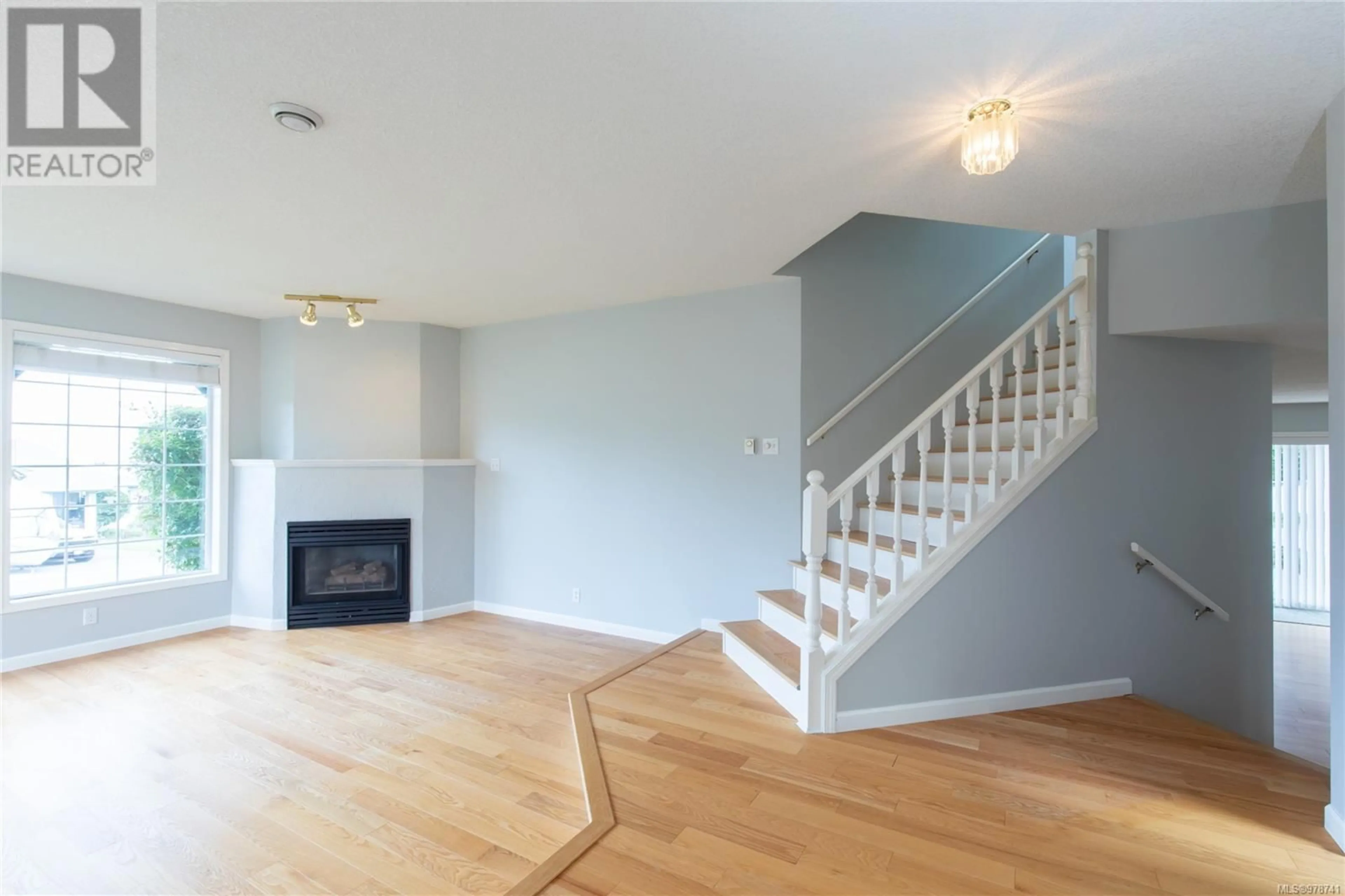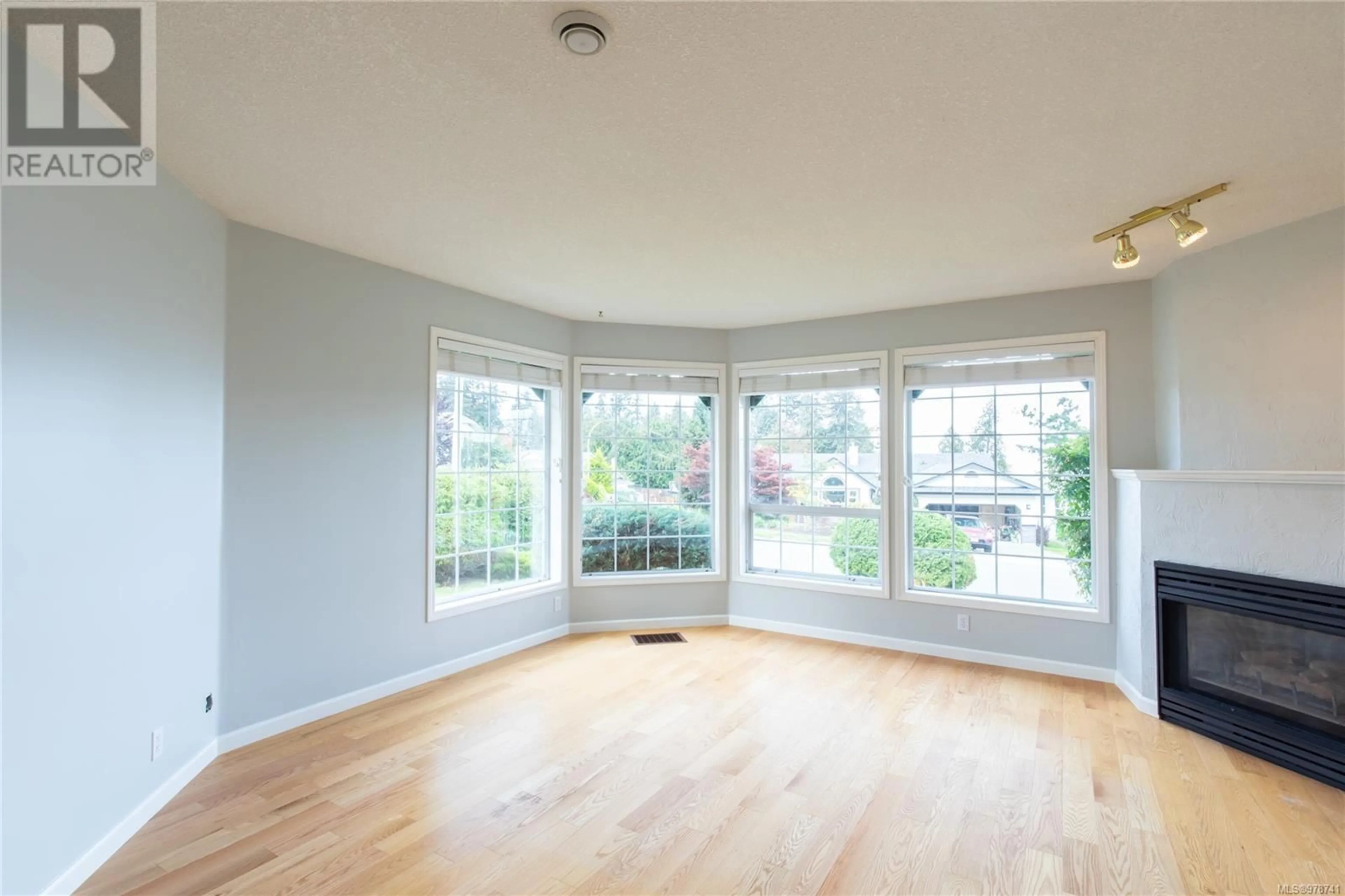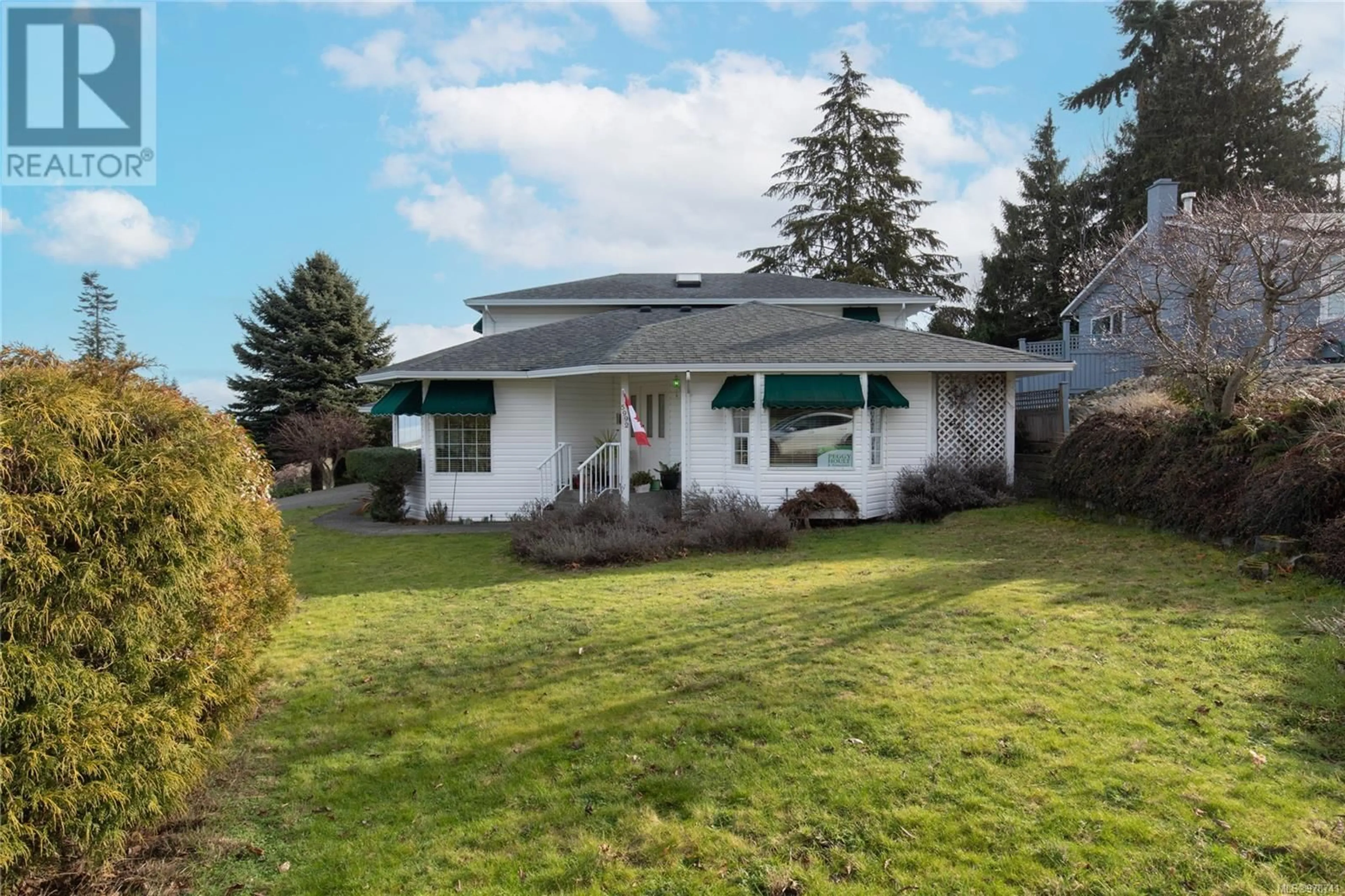5992 Schooner Way, Nanaimo, British Columbia V9V1G1
Contact us about this property
Highlights
Estimated ValueThis is the price Wahi expects this property to sell for.
The calculation is powered by our Instant Home Value Estimate, which uses current market and property price trends to estimate your home’s value with a 90% accuracy rate.Not available
Price/Sqft$402/sqft
Est. Mortgage$3,350/mo
Tax Amount ()-
Days On Market35 days
Description
FRESH PAINT & NEW CARPET! Discover this charming 3-bedroom, 3-bathroom split-level family home with a convenient main-level entry, located in the highly desirable North Nanaimo area at the corner of Breonna Dr and Schooner Way. Featuring oak hardwood floors throughout most of the home, carpet in the primary bedroom, and linoleum in the kitchen and bathrooms, this home offers comfort and style. Enjoy stunning ocean views from the main living room and all three upstairs bedrooms. The spacious living room includes a cozy propane fireplace, while the family room leads to a patio through sliding glass doors, perfect for outdoor entertaining. Additional features include ample parking for an RV or boat, a double garage, and a driveway. On the market for the first time since its construction in 1990, this home is listed well below its assessed value. Buyers should verify all measurements if deemed important. (id:39198)
Property Details
Interior
Features
Main level Floor
Laundry room
5'11 x 9'6Bathroom
5'10 x 5'1Family room
16'11 x 20'4Kitchen
16'8 x 13'11Exterior
Parking
Garage spaces 6
Garage type -
Other parking spaces 0
Total parking spaces 6
Property History
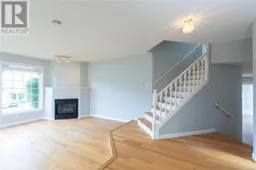 31
31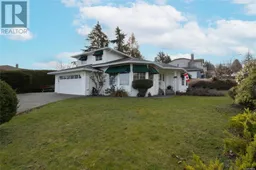 39
39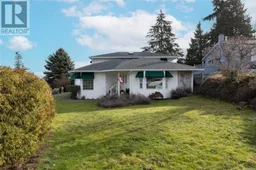 38
38
