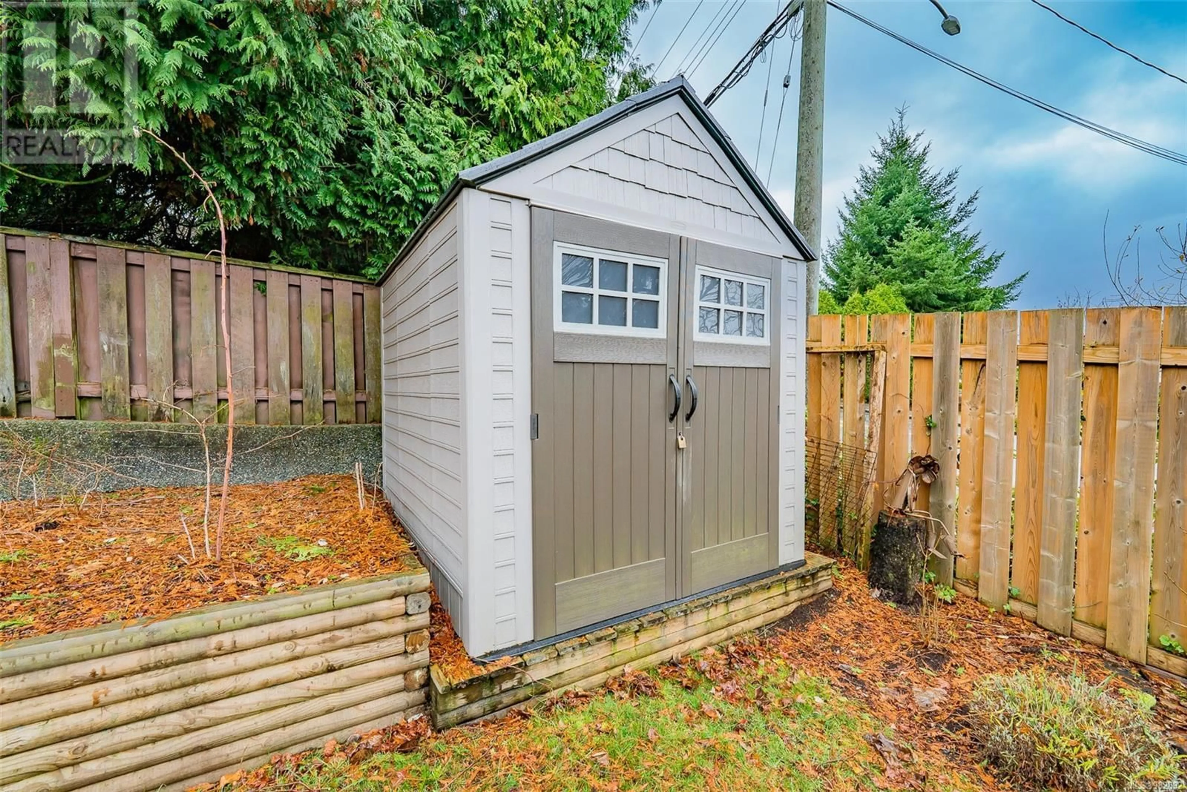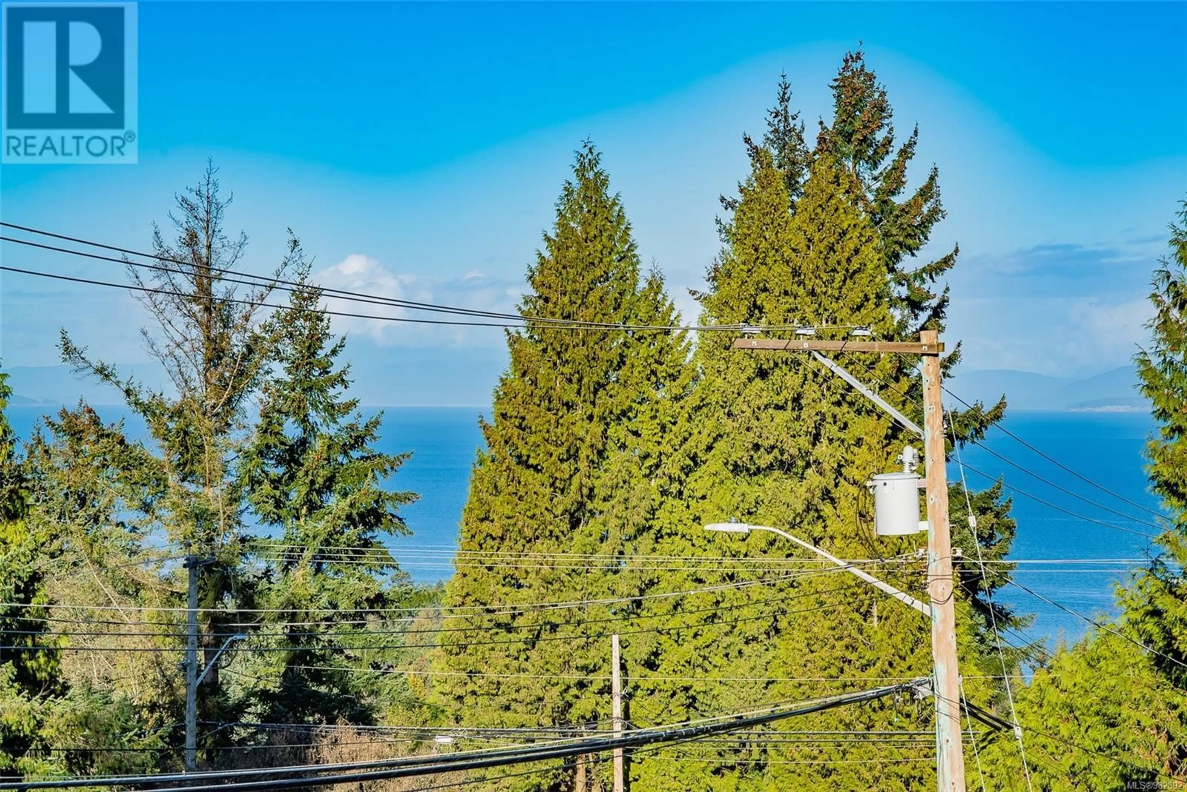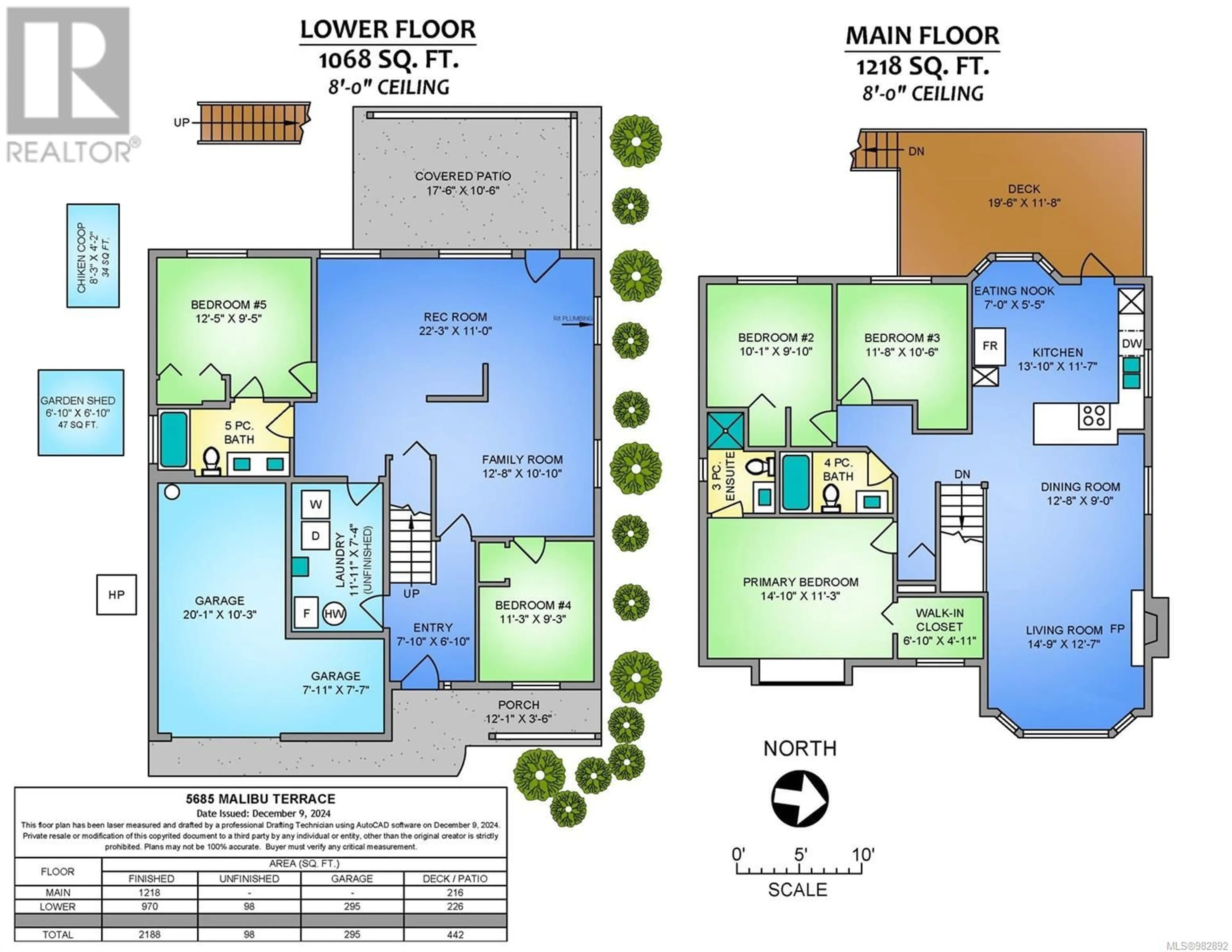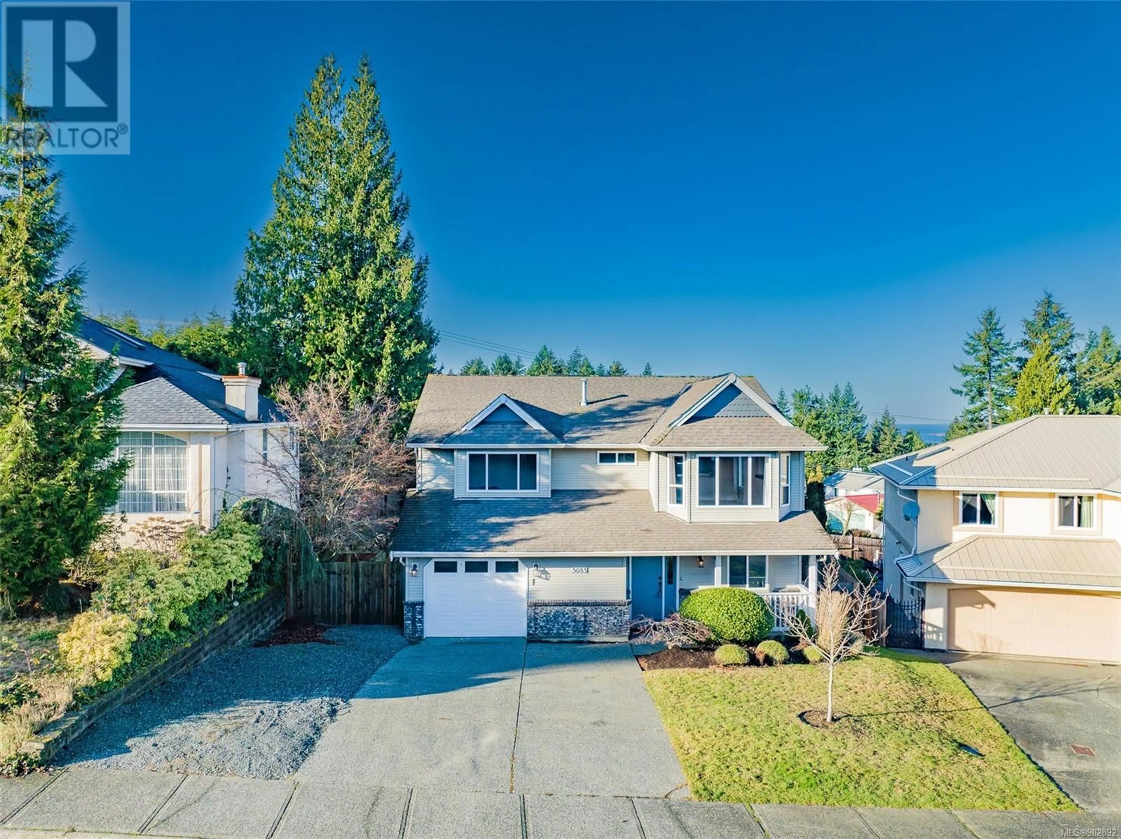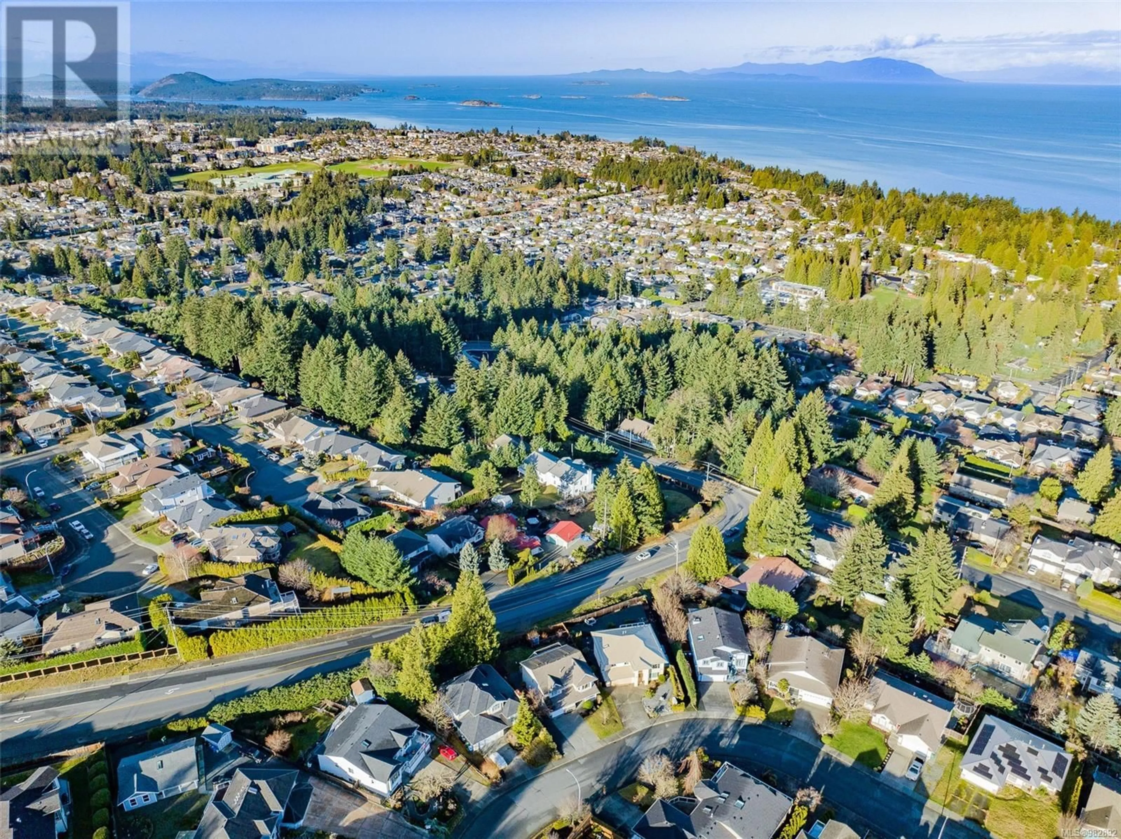5685 Malibu Terr, Nanaimo, British Columbia V9T5W7
Contact us about this property
Highlights
Estimated ValueThis is the price Wahi expects this property to sell for.
The calculation is powered by our Instant Home Value Estimate, which uses current market and property price trends to estimate your home’s value with a 90% accuracy rate.Not available
Price/Sqft$393/sqft
Est. Mortgage$3,861/mo
Tax Amount ()-
Days On Market42 days
Description
This beautifully upgraded peak-a-boo ocean view 2-story home spans nearly 2,300 sq. ft. and is packed with modern features, including a recently updated kitchen, fresh paint throughout, a new heat pump, furnace, sub-panel, and a roughed-in second kitchen downstairs. The upper floor features a functional layout with 3 bedrooms and 2 bathrooms, including a spacious primary suite with a walk-in closet and ensuite. The open concept living area is bathed in natural light from large windows, highlighting the stunning surroundings. The kitchen features granite countertops, abundant cabinetry, and tiled floors, with convenient access to the back deck. On the lower level, you'll find 2 generously sized bedrooms, a full bathroom, and a large great room with patio access, offering abundant possibilities for family gatherings or additional living space. The outdoor area features functional retaining walls, chicken coop, a shed, plenty of fruit trees, and upgraded fencing. Modern efficiencies include a natural gas furnace, hot water tank, stove, and fireplace, along with a heat pump, 200-amp electrical service, central vacuum, and energy-efficient vinyl windows. The property also boasts a one-and-a-half-car garage and RV parking, making it a perfect choice for your next home. All measurements are approximate and should be verified if important. (id:39198)
Property Details
Interior
Features
Main level Floor
Kitchen
12'10 x 11'7Primary Bedroom
14'10 x 11'3Bathroom
Ensuite
Exterior
Parking
Garage spaces 4
Garage type -
Other parking spaces 0
Total parking spaces 4
Property History
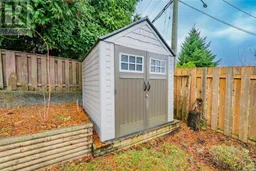 48
48
