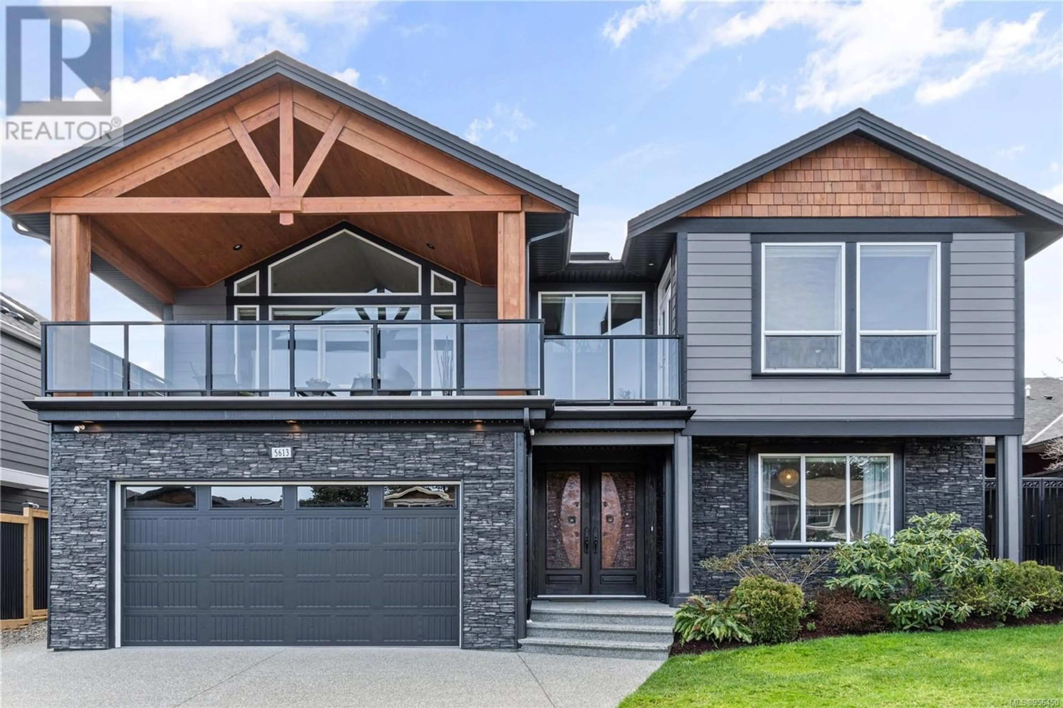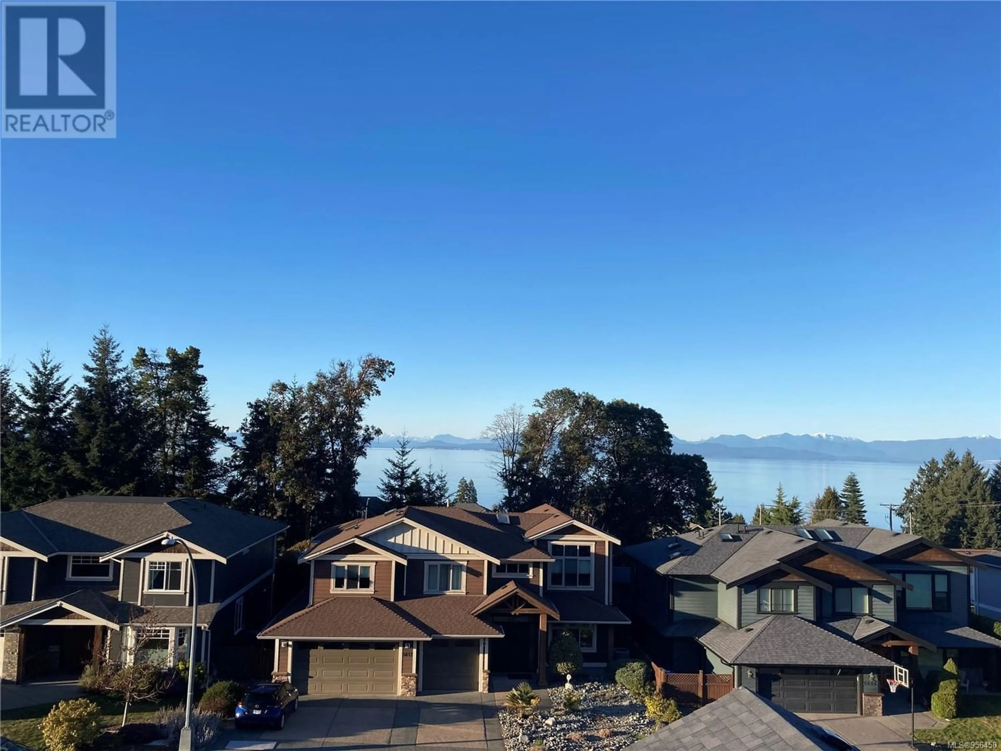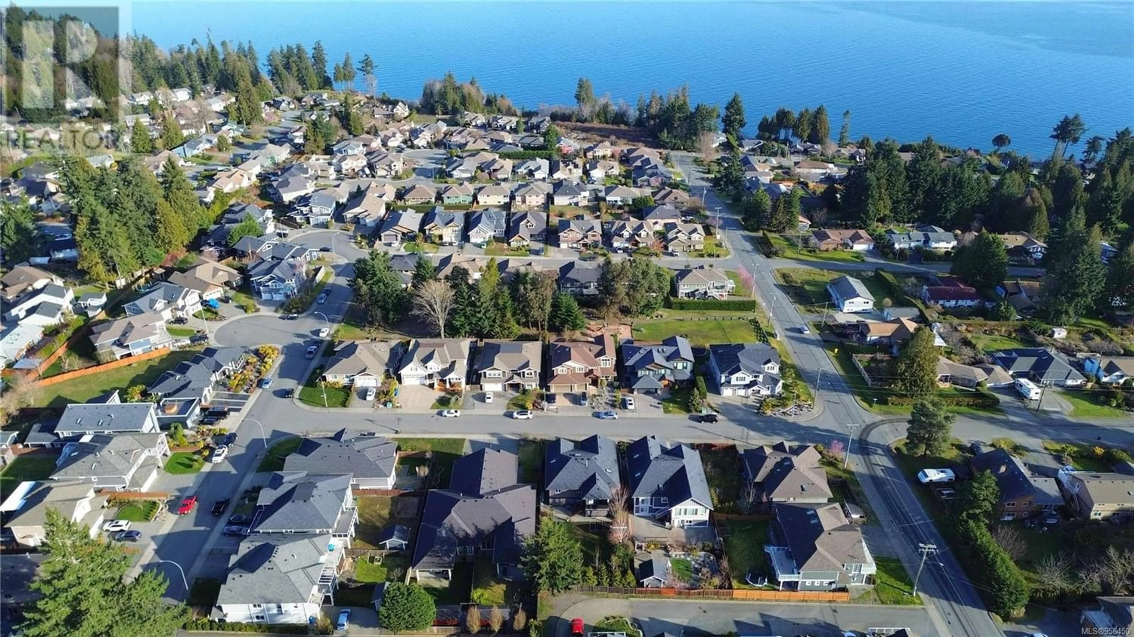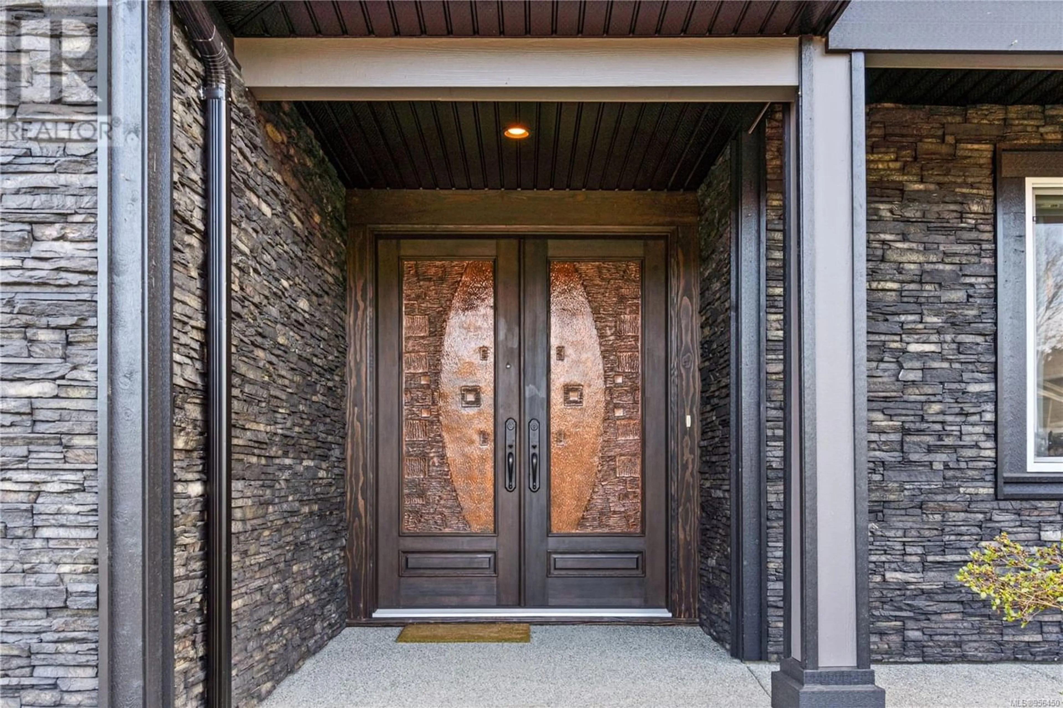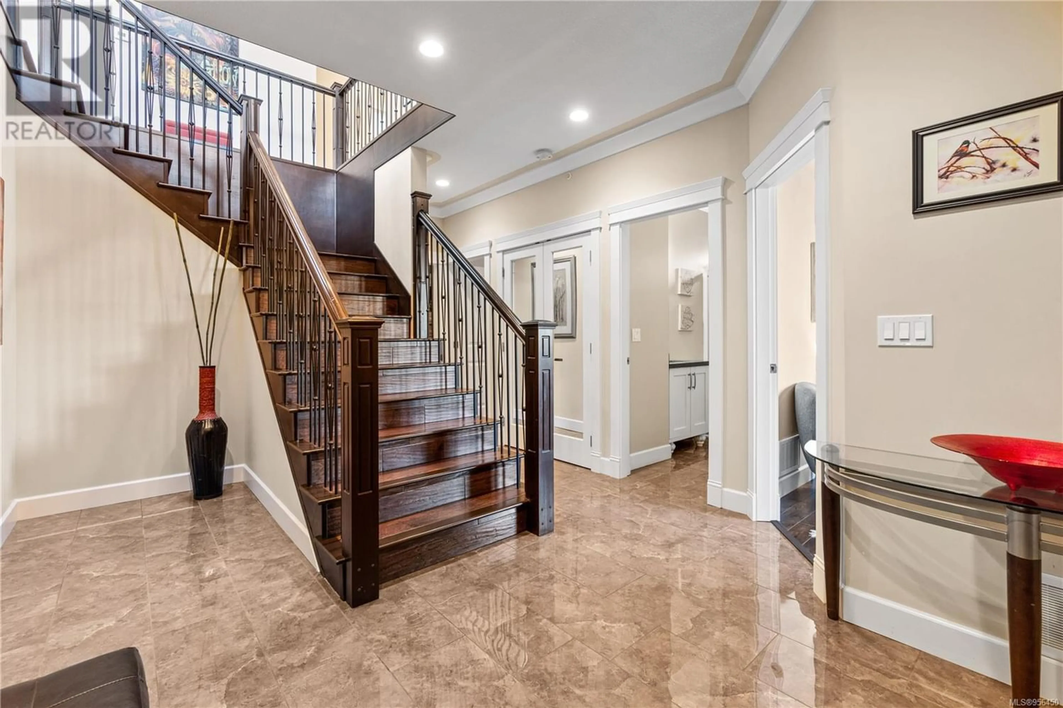5613 Westdale Rd, Nanaimo, British Columbia V9V1G4
Contact us about this property
Highlights
Estimated ValueThis is the price Wahi expects this property to sell for.
The calculation is powered by our Instant Home Value Estimate, which uses current market and property price trends to estimate your home’s value with a 90% accuracy rate.Not available
Price/Sqft$372/sqft
Est. Mortgage$5,668/mo
Tax Amount ()-
Days On Market302 days
Description
Custom built 6 bedroom, 4 bathroom 3546sqft family home featuring a 2 bedroom legal suite and with partial ocean, mountain views. The exterior of the home boasts a sleek and contemporary design, with large windows and skylights that allow for an abundance of natural light. Inside, the home offers a spacious and open concept floor plan with vaulted ceilings and premium finishes throughout. The main living area is the perfect space for entertaining, featuring a gourmet kitchen with custom cabinetry, quartz counters, a large center island, matching stainless appliances, gas cooktop, double wall oven and secondary kitchen. The adjacent open concept dining area and Great room provide ample space for spending quality time with loved ones or entertaining guests, with convenient access to the covered deck. The primary suite is spacious with coffered ceilings, a luxurious 5-piece ensuite and walk in closet. Two additional bedrooms and a 4-piece main bathroom complete the main floor. Descend to the lower floor and you will uncover a unique theater room with 108'' projection tv, built-in surround sound, wet bar and custom built ins. A bedroom or office, 4-piece bathroom, laundry room, storage and the 2 bedroom suite complete the home. The suite is wheel chair accessible, with it's own private entrance, patio and laundry. Other features include a new dishwasher, newer commercial hot water tank, newer furnace, BBQ hookup on back deck and mature landscaping for the utmost privacy. Located at 5613 Westdale Rd, this property offers more than just a home; it offers a lifestyle perfect for families. Experience the best of North Nanaimo living through a short walk to the neighbourhood beach, park, transit & all levels of school (Rutherford Elementary School re-opening in 2025) along with convenient access to all other major amenities. This property offers the perfect blend of luxury, comfort, & functionality. All measurements are approximate and should be verified if deemed important. (id:39198)
Property Details
Interior
Features
Lower level Floor
Laundry room
3'5 x 2'6Bathroom
Entrance
6'1 x 4'0Living room/Dining room
17'11 x 12'6Exterior
Parking
Garage spaces 6
Garage type -
Other parking spaces 0
Total parking spaces 6
Property History
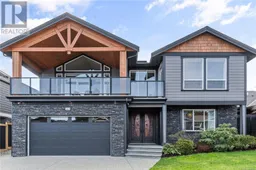 83
83
