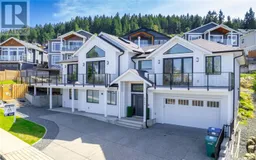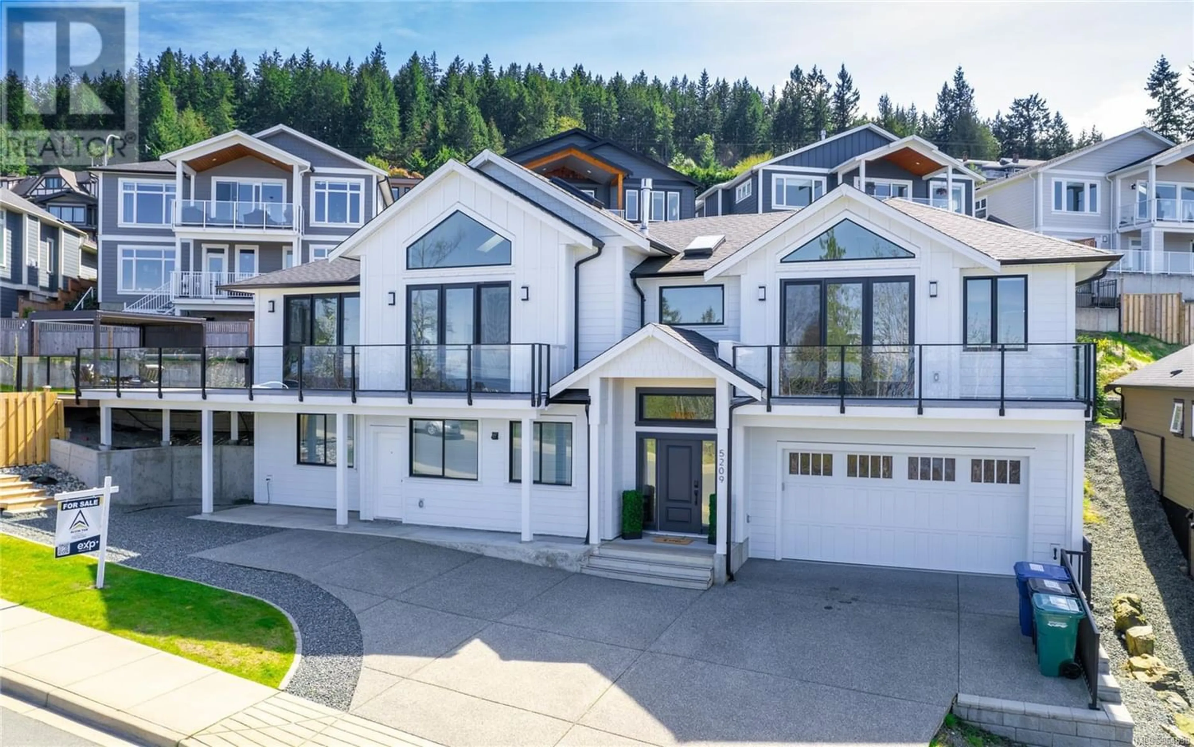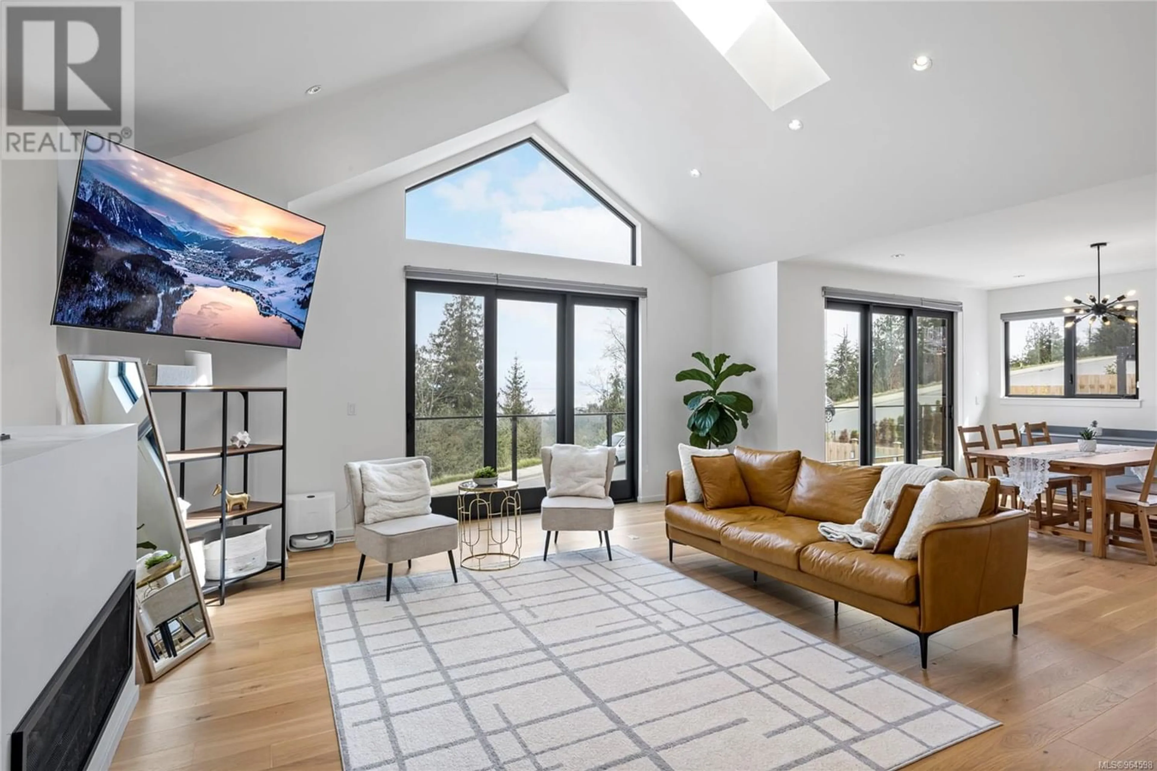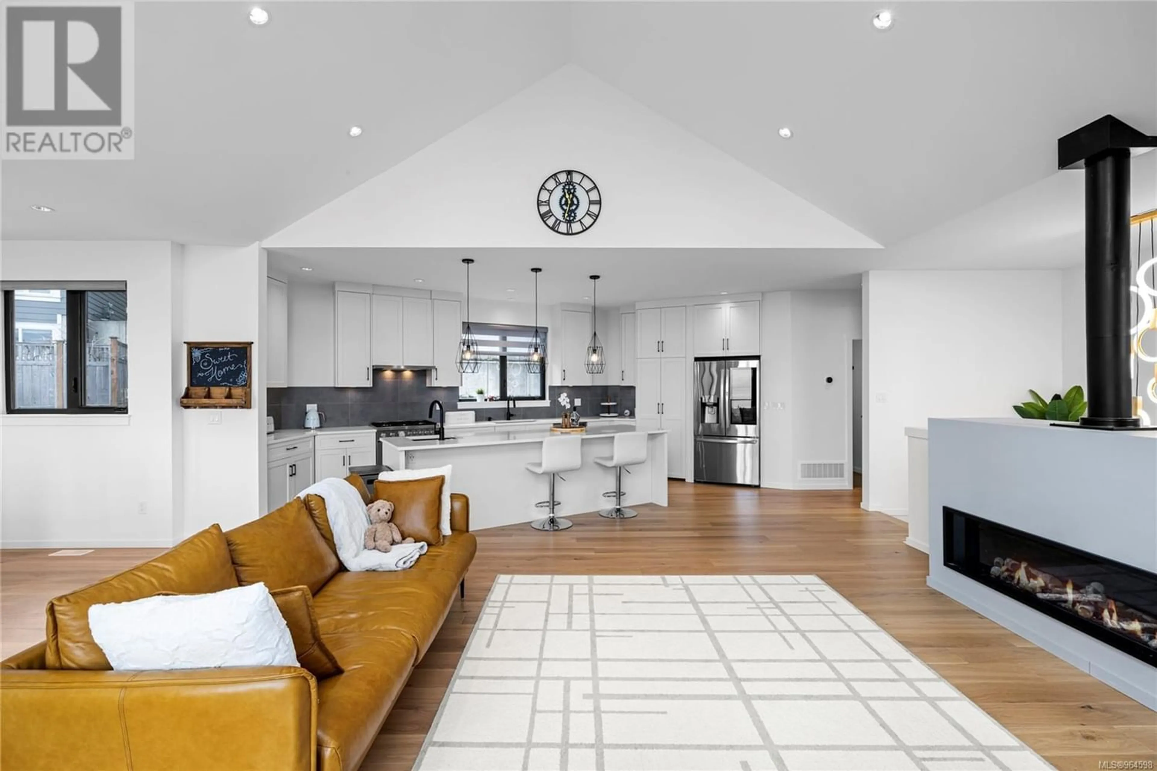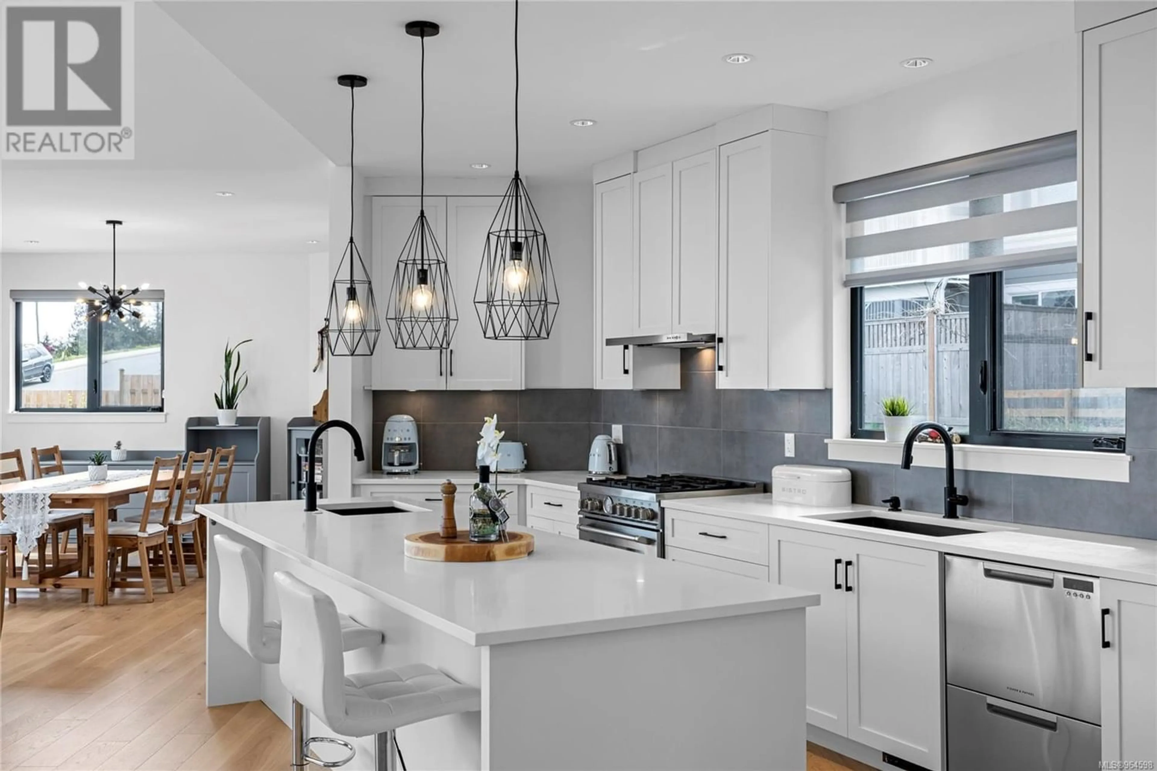5209 Norton Rd, Nanaimo, British Columbia V9T0B9
Contact us about this property
Highlights
Estimated ValueThis is the price Wahi expects this property to sell for.
The calculation is powered by our Instant Home Value Estimate, which uses current market and property price trends to estimate your home’s value with a 90% accuracy rate.Not available
Price/Sqft$387/sqft
Est. Mortgage$6,004/mo
Tax Amount ()-
Days On Market237 days
Description
North Nanaimo at its finest - Enjoy amazing ocean & sunset views from this luxurious newer home overlooking the Winchelsea Islands. The main level of this 3194 SqFt home boasts a bright and spacious open-concept great room with an efficient gas fireplace, vaulted ceilings, skylights, and large sliding doors opening your space to sunshine, perfect for entertaining guests or spending quality time with family. The kitchen is a chef's dream with a hidden pantry, quartz countertops, top-branded stainless steel appliances, and a massive kitchen island with a separate sink. Three bedrooms, including a primary bedroom with a vaulted ceiling and an ensuite with dual vanity & shower room & a natural stone soaking tub, provide the ultimate in comfort and relaxation. Step outside and take in the incredible views from the deck, accessible from the living room, primary bedroom, and via short stairs from the fenced yard where you can find a beautiful gazebo. Here you can enjoy panoramic views of the ocean and beyond. The ground level boasts a double-height entry foyer, a two-bedroom legal suite with a separate entrance as a mortgage helper, one additional bedroom or family room, and two 3-piece baths. The heated floors in all bathrooms add a touch of luxury to this already impressive home. The double garage design offers plenty of parking/storage space. Completed in Dec 2020, this custom-designed modern home also comes with a remaining 5 &10-year home warranty. Don't miss out on this stunning home! All data is approx and should be verified if important. (id:39198)
Property Details
Interior
Features
Lower level Floor
Laundry room
5'7 x 10'6Bathroom
5'2 x 8'10Bathroom
7'2 x 7'4Family room
17'7 x 13'10Exterior
Parking
Garage spaces 2
Garage type -
Other parking spaces 0
Total parking spaces 2
Property History
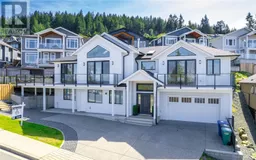 49
49