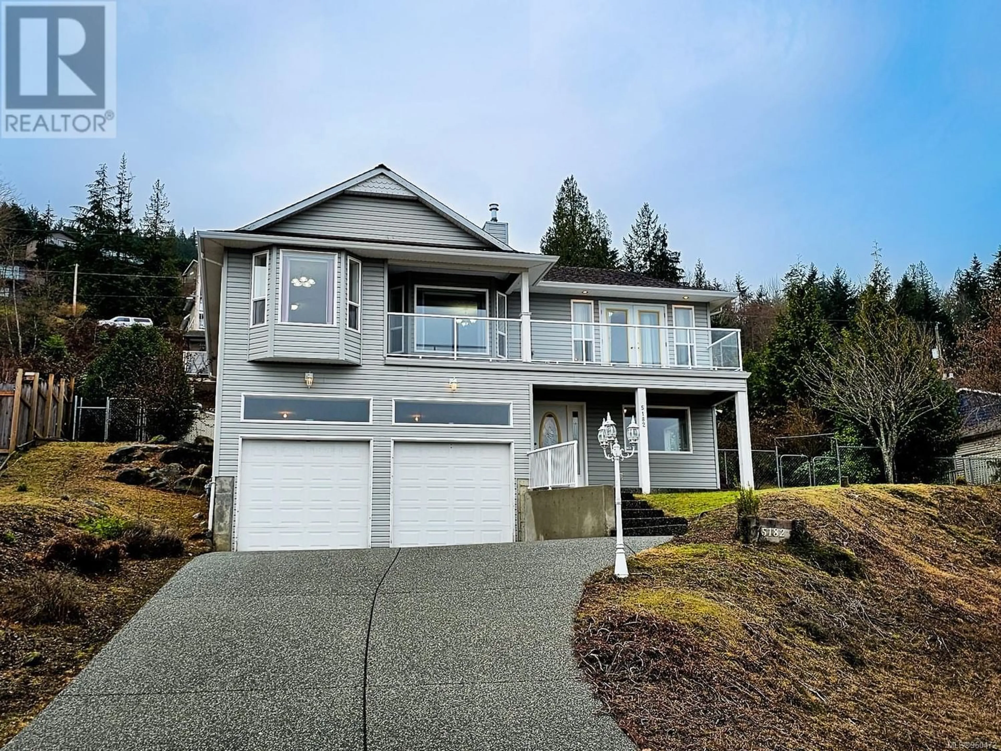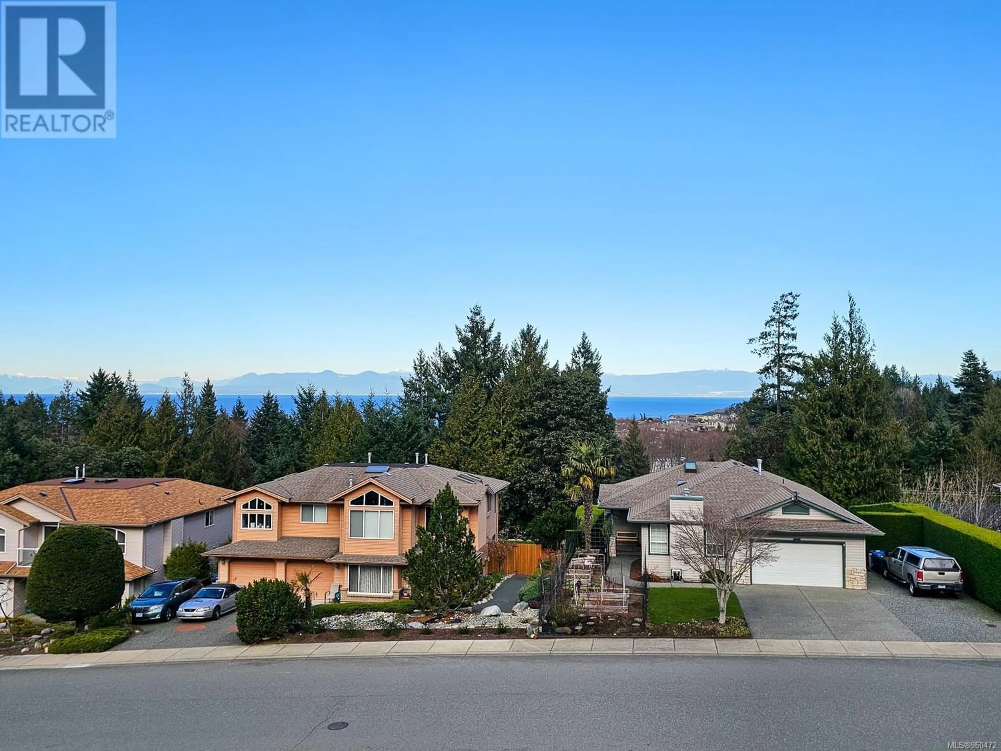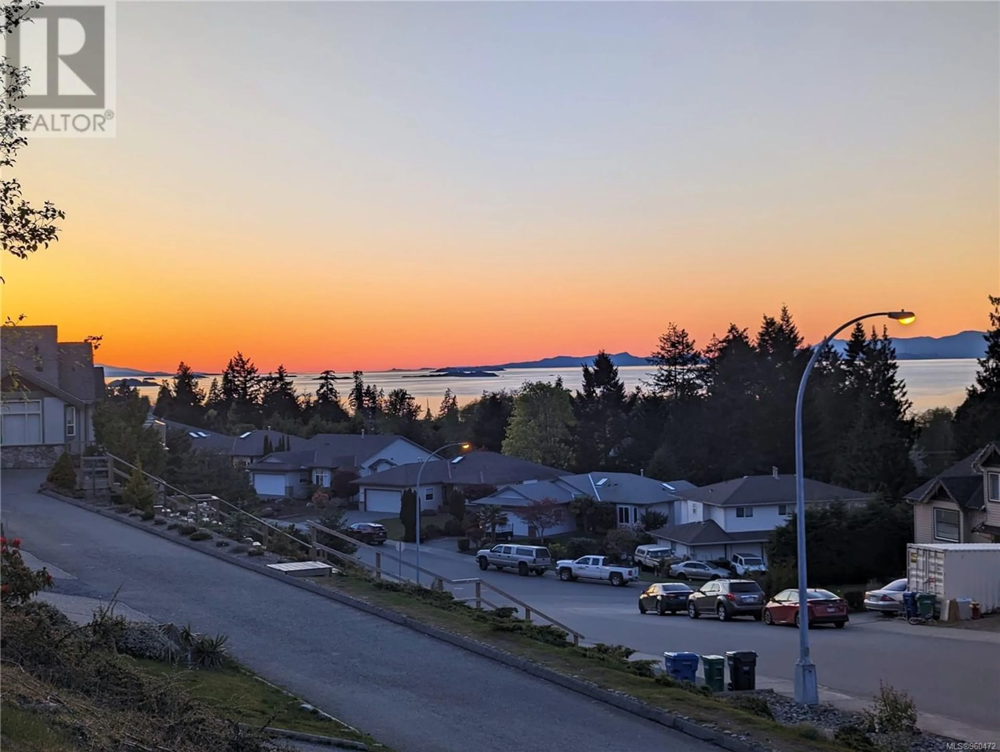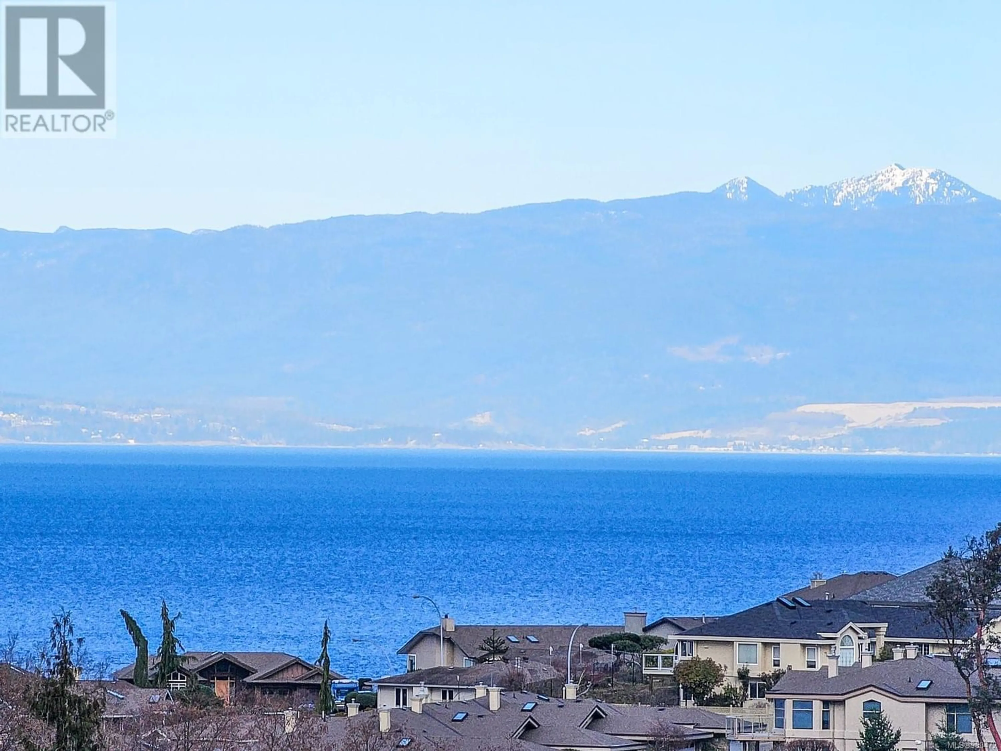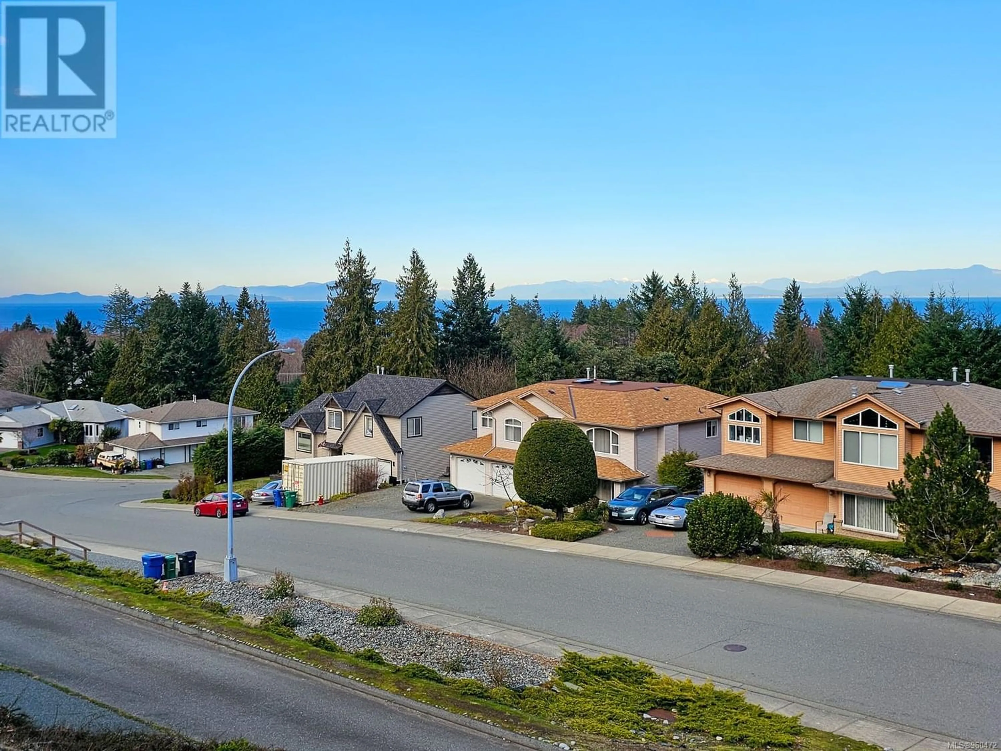5182 Dunn Pl, Nanaimo, British Columbia V9T6K5
Contact us about this property
Highlights
Estimated ValueThis is the price Wahi expects this property to sell for.
The calculation is powered by our Instant Home Value Estimate, which uses current market and property price trends to estimate your home’s value with a 90% accuracy rate.Not available
Price/Sqft$276/sqft
Est. Mortgage$3,715/mo
Tax Amount ()-
Days On Market278 days
Description
Picture yourself waking up to stunning ocean sunrises from the comfort of your second-floor primary bedroom, then starting your day with a cup of coffee on the front deck, soaking in the breathtaking view. This spacious 2050-square-foot home, featuring three bedrooms plus a den, is perfect for your family's needs. With ample space in both the family room and living room, hosting family dinners, game nights, and gatherings is a breeze. Three full bathrooms ensure everyone has their own space, while the large laundry room and den on the main floor provide added convenience. Plus, there's a double-car garage for parking and storage. Outside, the backyard offers a sunroom accessible via a sliding door, along with a storage shed. Enjoy summer munching with grape vines and apple trees in the fully fenced yard, creating a perfect oasis for relaxation and entertainment. This home is ready for your personal touch and updates. Book your showing today! (id:39198)
Property Details
Interior
Features
Second level Floor
Dining nook
10'2 x 7'3Bathroom
Bedroom
12'4 x 8'11Bedroom
10'10 x 9'3Exterior
Parking
Garage spaces 2
Garage type Garage
Other parking spaces 0
Total parking spaces 2
Property History
 41
41

