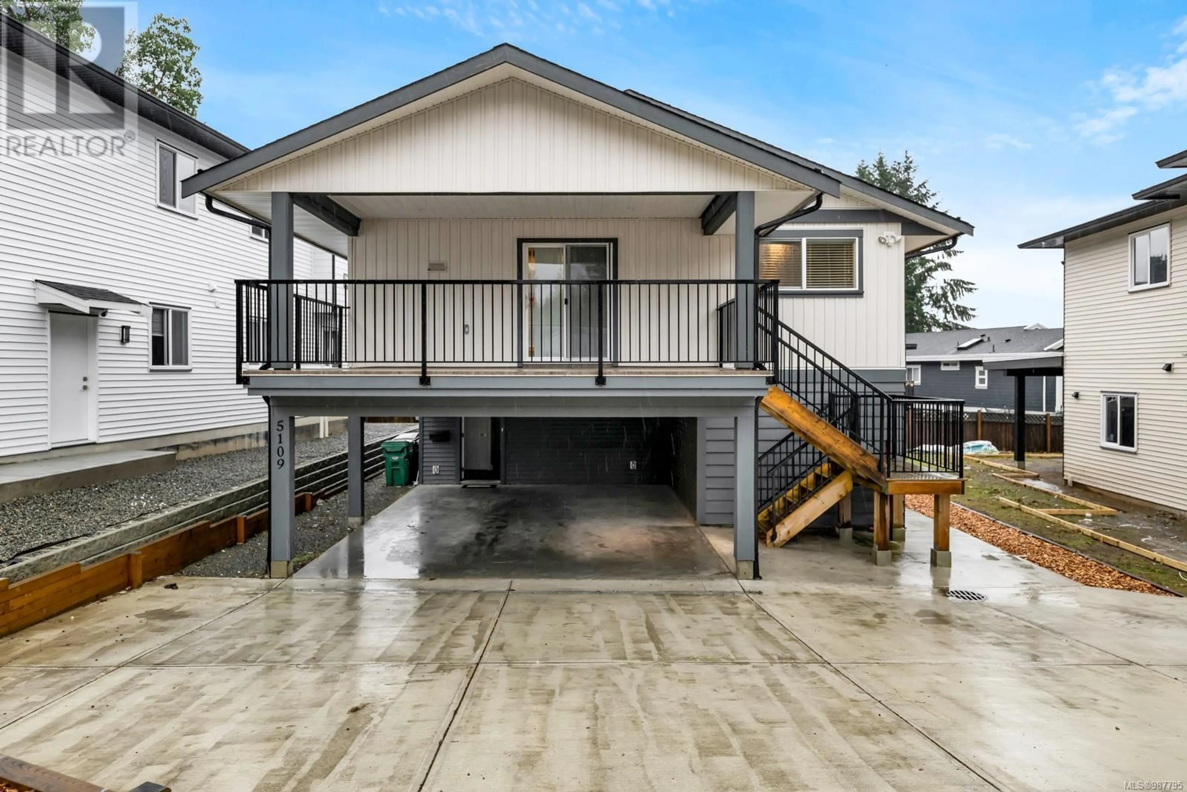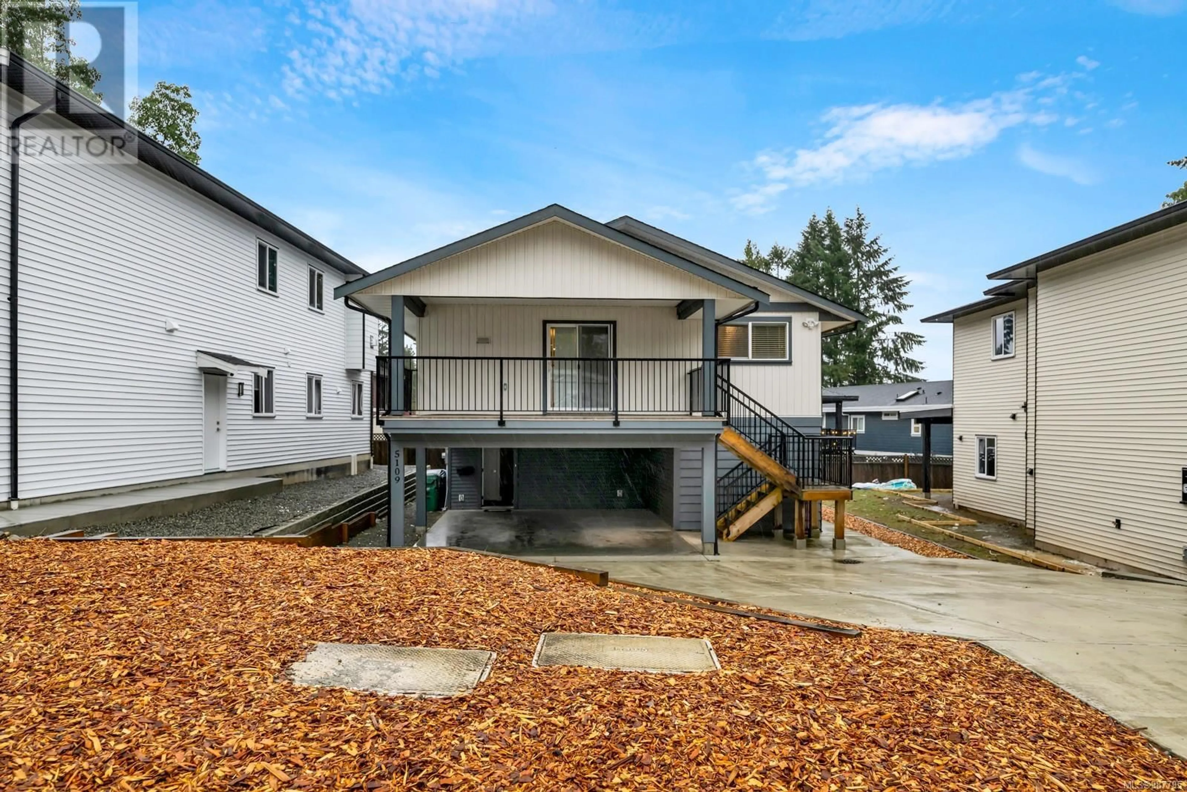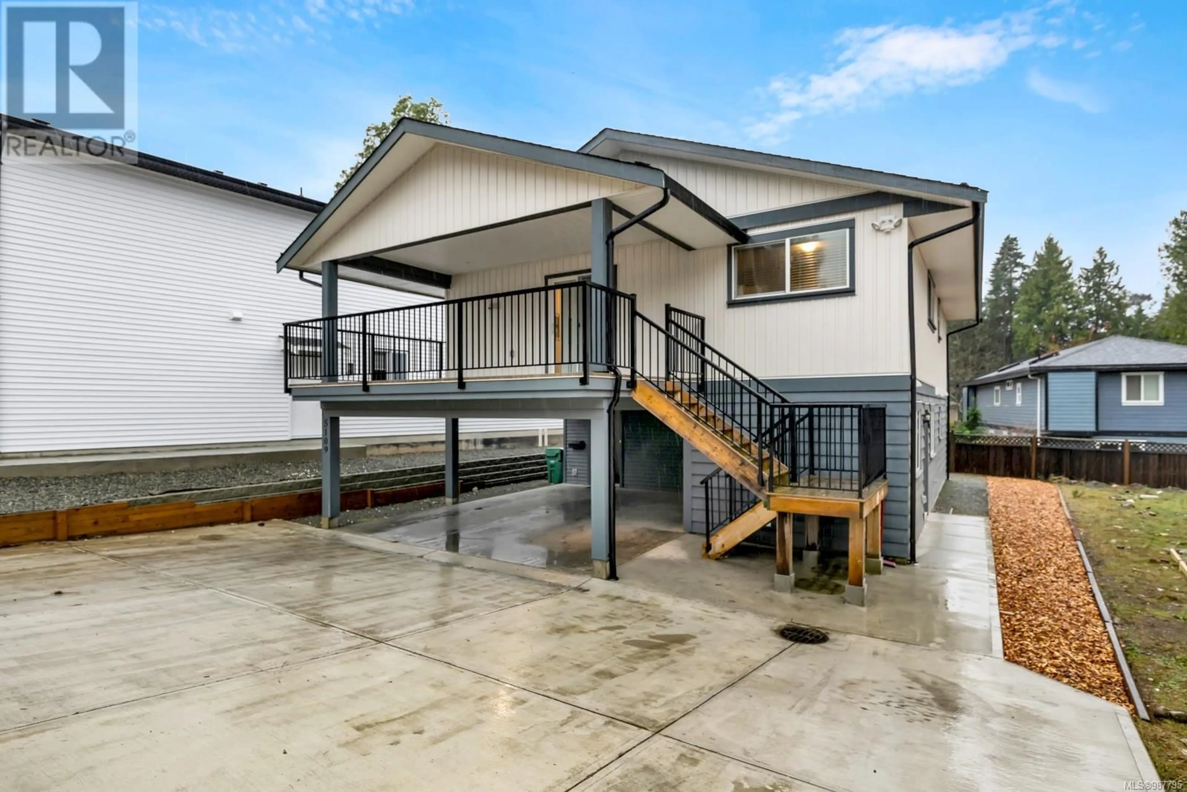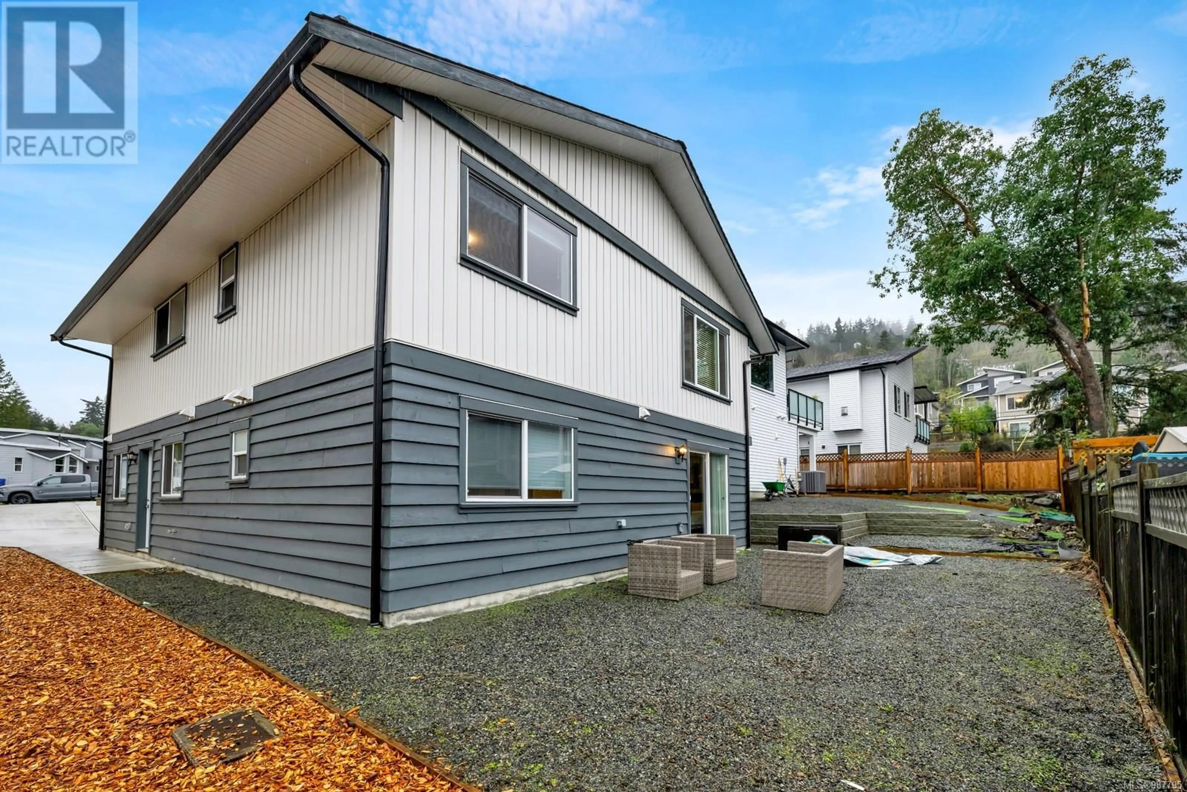5109 Williamson Rd, Nanaimo, British Columbia V9V1L1
Contact us about this property
Highlights
Estimated ValueThis is the price Wahi expects this property to sell for.
The calculation is powered by our Instant Home Value Estimate, which uses current market and property price trends to estimate your home’s value with a 90% accuracy rate.Not available
Price/Sqft$393/sqft
Est. Mortgage$3,715/mo
Tax Amount ()-
Days On Market13 days
Description
OPEN HOUSE SAT. FEB. 22 - 11am-1pm. BEST VALUE IN NANAIMO! Discover this beautifully updated home in the heart of North Nanaimo, featuring a spacious 2 bedroom legal suite. The entire property has been meticulously renovated with modern finishes and attention to detail. You'll love the brand-new quartz countertops, sleek appliances, premium vinyl plank flooring, and elegant craftsman-style trim. From the roof to the siding, the sun deck to the carport, and even the driveway and sidewalks—everything has been upgraded to offer a fresh, contemporary living experience. The thoughtfully designed floor plan includes a 2 bedroom mortgage helper, with the suite primary having its own private patio access to the backyard. The suite has its own separate entrance and boasts an open-concept layout, providing both comfort and privacy. Conveniently located near all amenities, this home offers the perfect combination of modern living and practicality. Don't miss out on this exceptional property! (id:39198)
Property Details
Interior
Features
Lower level Floor
Bedroom
13'2 x 15'7Entrance
9'4 x 9'0Bedroom
14'10 x 10'0Bathroom
6'6 x 7'1Exterior
Parking
Garage spaces 6
Garage type -
Other parking spaces 0
Total parking spaces 6
Property History
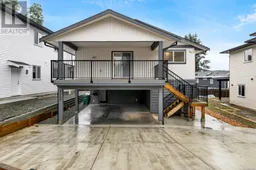 41
41
