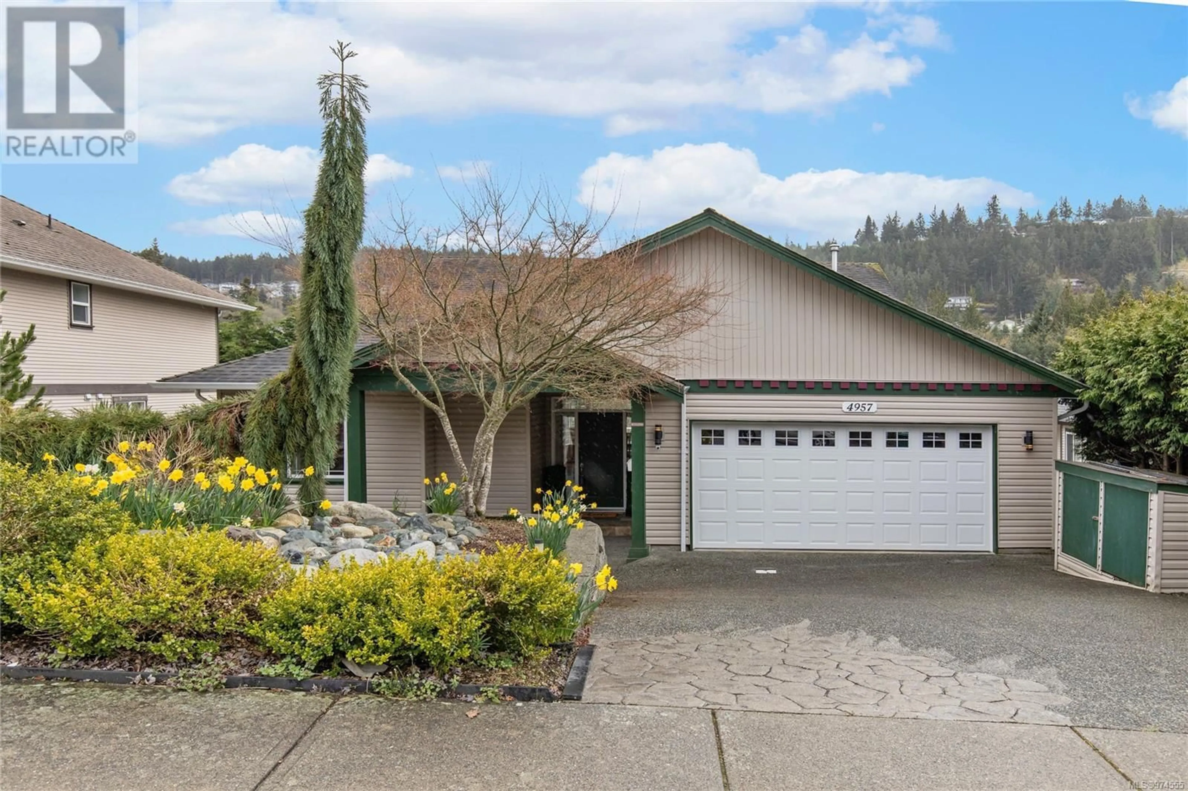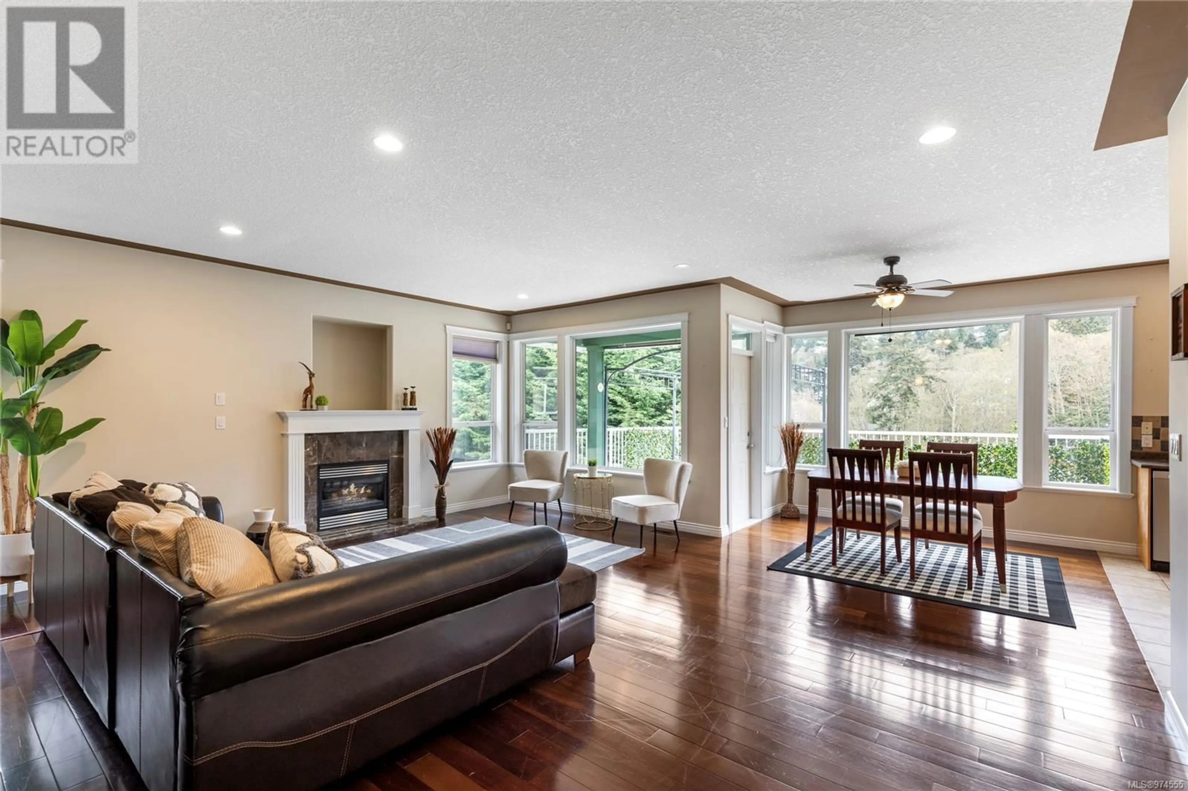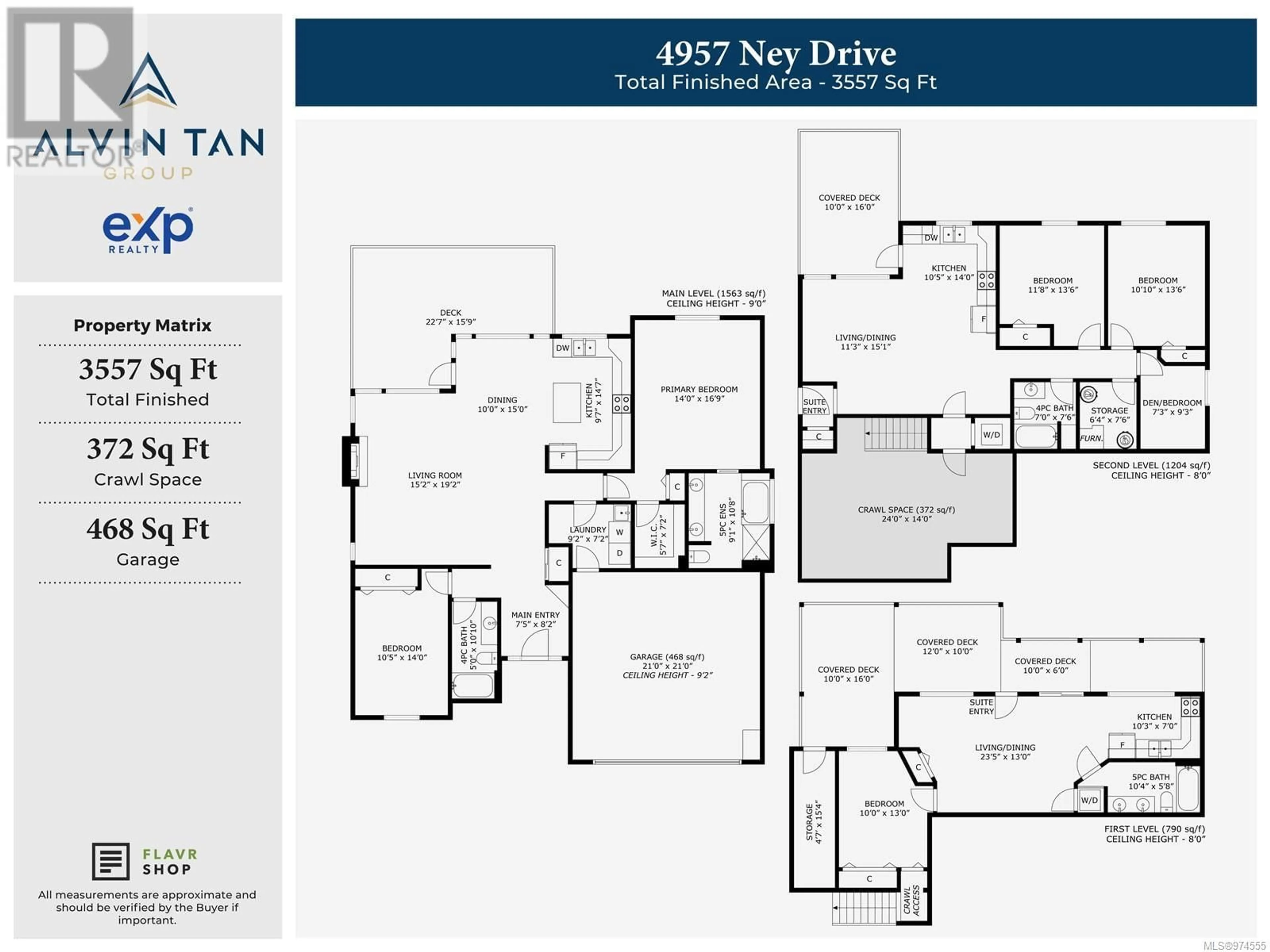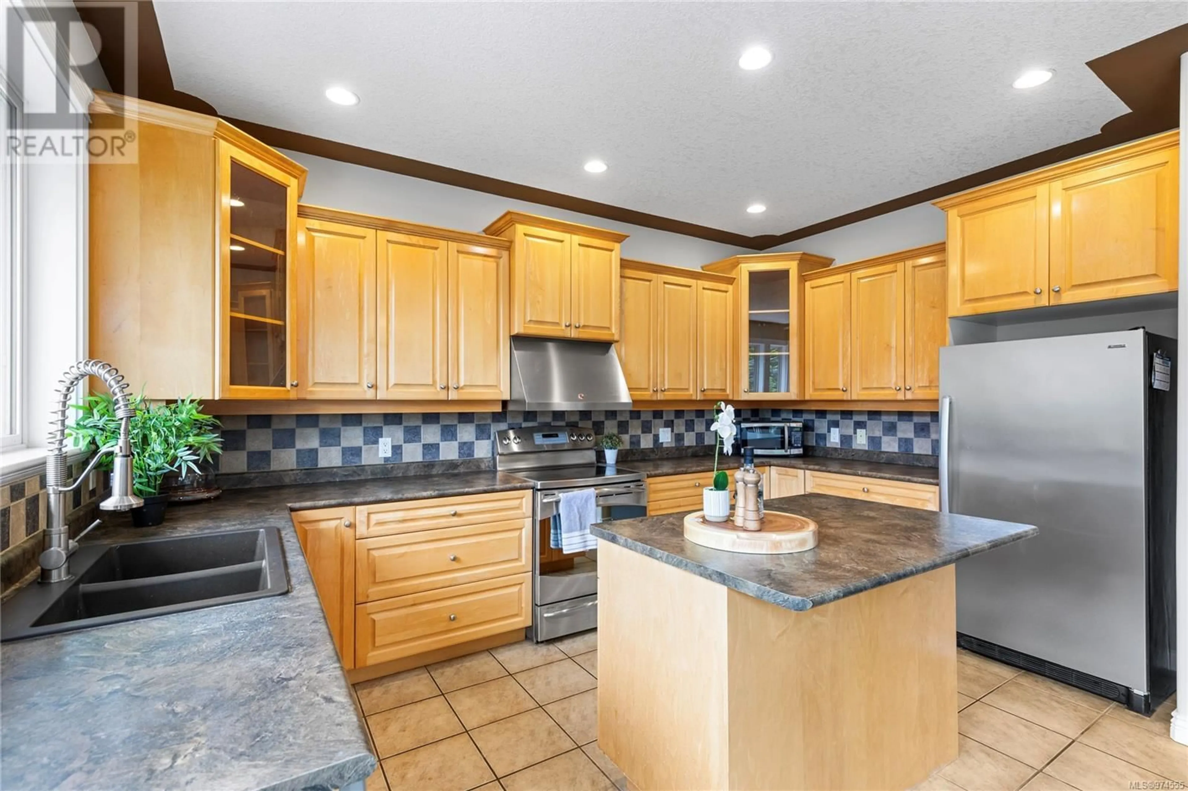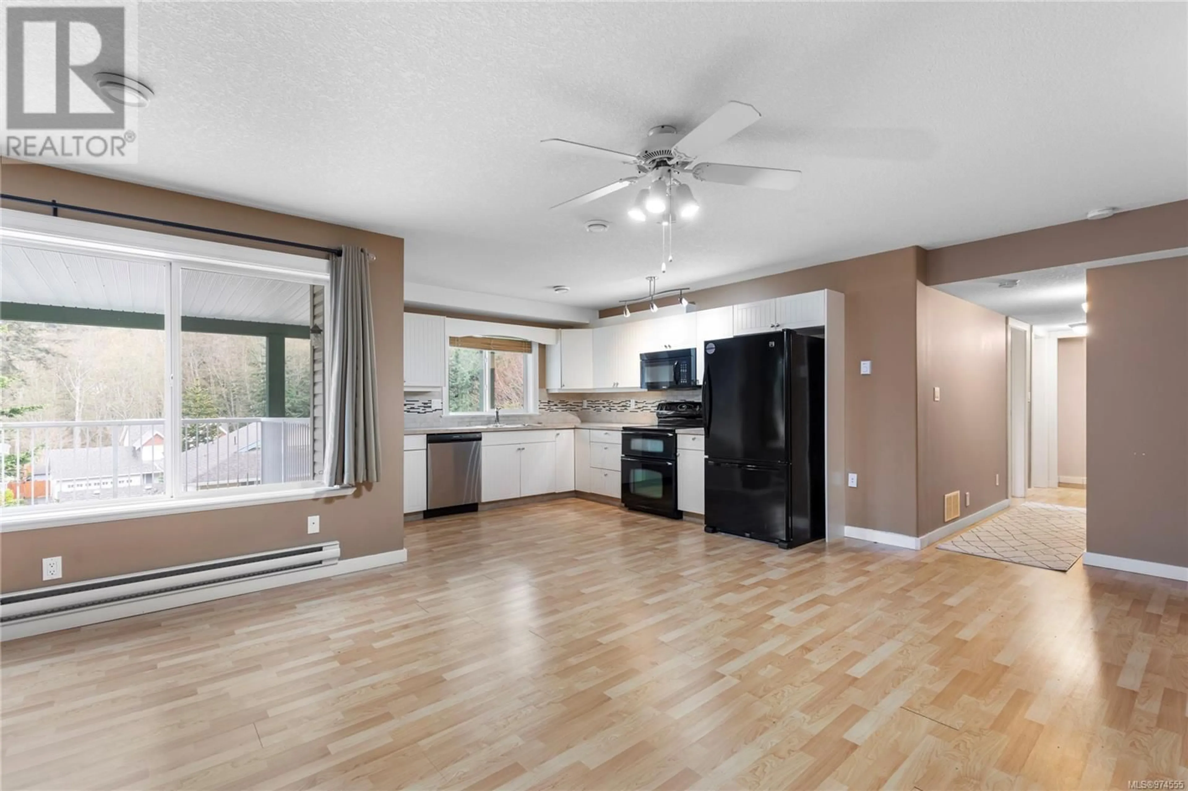4957 Ney Dr, Nanaimo, British Columbia V9V1T9
Contact us about this property
Highlights
Estimated ValueThis is the price Wahi expects this property to sell for.
The calculation is powered by our Instant Home Value Estimate, which uses current market and property price trends to estimate your home’s value with a 90% accuracy rate.Not available
Price/Sqft$268/sqft
Est. Mortgage$5,068/mo
Tax Amount ()-
Days On Market179 days
Description
Welcome to 4957 Ney Dr, located in the sought-after Rocky Point neighborhood of Nanaimo. This three-level home offers 5 bedrooms plus Den and 4 bathrooms, with quality finishes throughout. On the 9' ceiling main level, discover a bright and open-concept great room featuring cherry wood floors, large windows, and a cozy gas fireplace. The well-appointed kitchen is perfect for culinary enthusiasts, while a large deck overlooks the picturesque mountainside. The primary bedroom boasts a luxurious 5-piece ensuite with a double vanity, soaker tub, and shower combo, along with a walk-in closet. An additional bedroom and a 4-piece bath complete this level. On the middle and first levels, you'll find a 2-bedroom suite and a 1-bed suite, separately. Each level in this home features its own entrance, fully loaded kitchen, and laundry facilities, ensuring convenience and privacy for all. Two hot water tanks on the property. Perfect for an extended family or rental income! Located in the sought-after Rocky Point neighborhood, this home offers proximity to Frank J. Ney and Hammond Bay elementary schools, parks, public walking trails, and bus routes, making it an ideal location for families. With its Southern exposure and versatile layout, this property presents an exceptional opportunity for comfortable living. Book your showing today! All measurements are approx.; please verify if important. (id:39198)
Property Details
Interior
Features
Lower level Floor
Storage
4'7 x 15'4Bedroom
10'0 x 13'0Bathroom
10'4 x 5'8Kitchen
10'3 x 7'0Exterior
Parking
Garage spaces 2
Garage type -
Other parking spaces 0
Total parking spaces 2
Property History
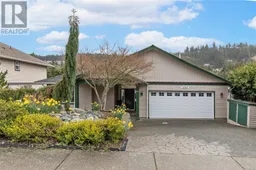 47
47
