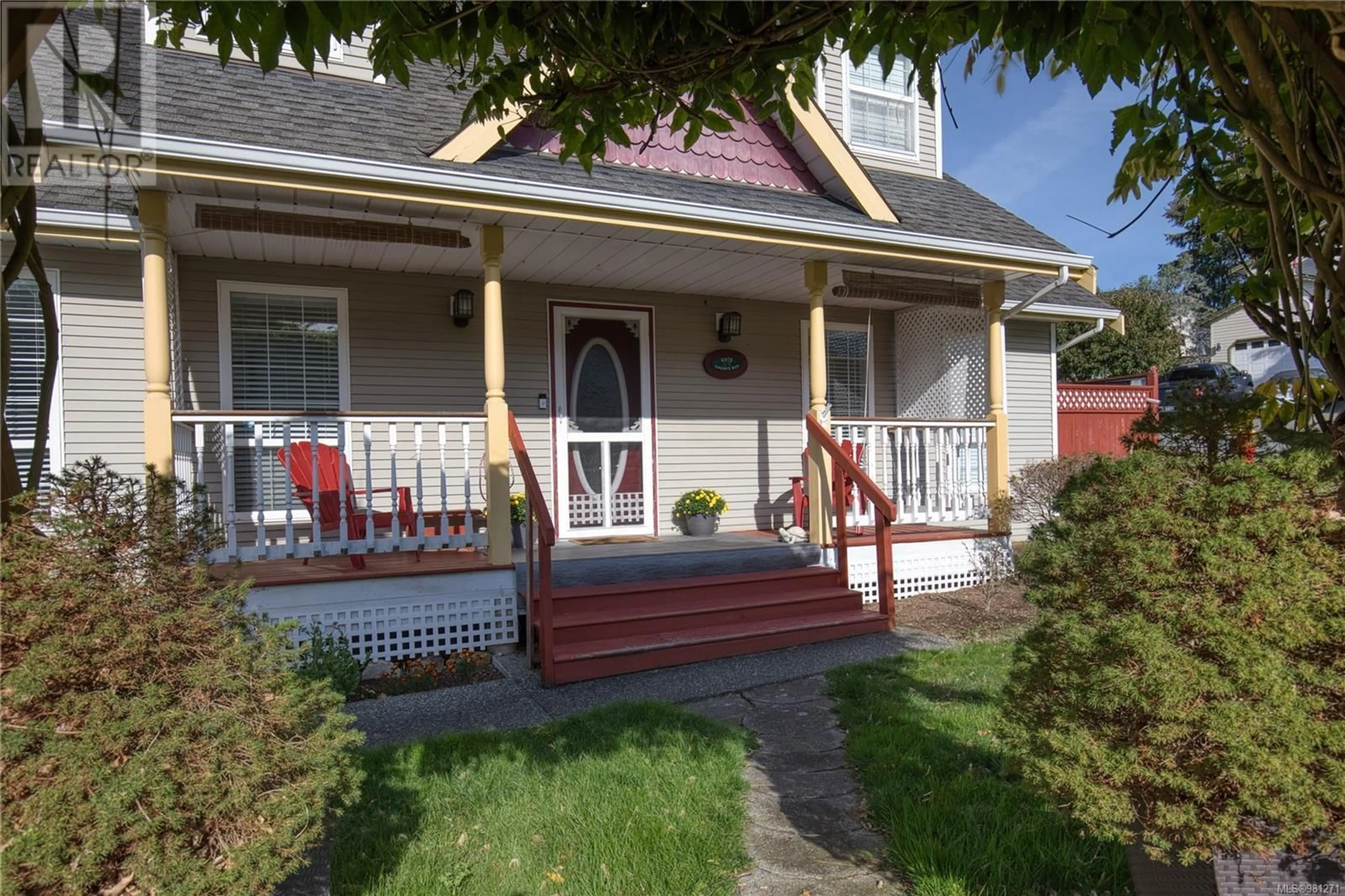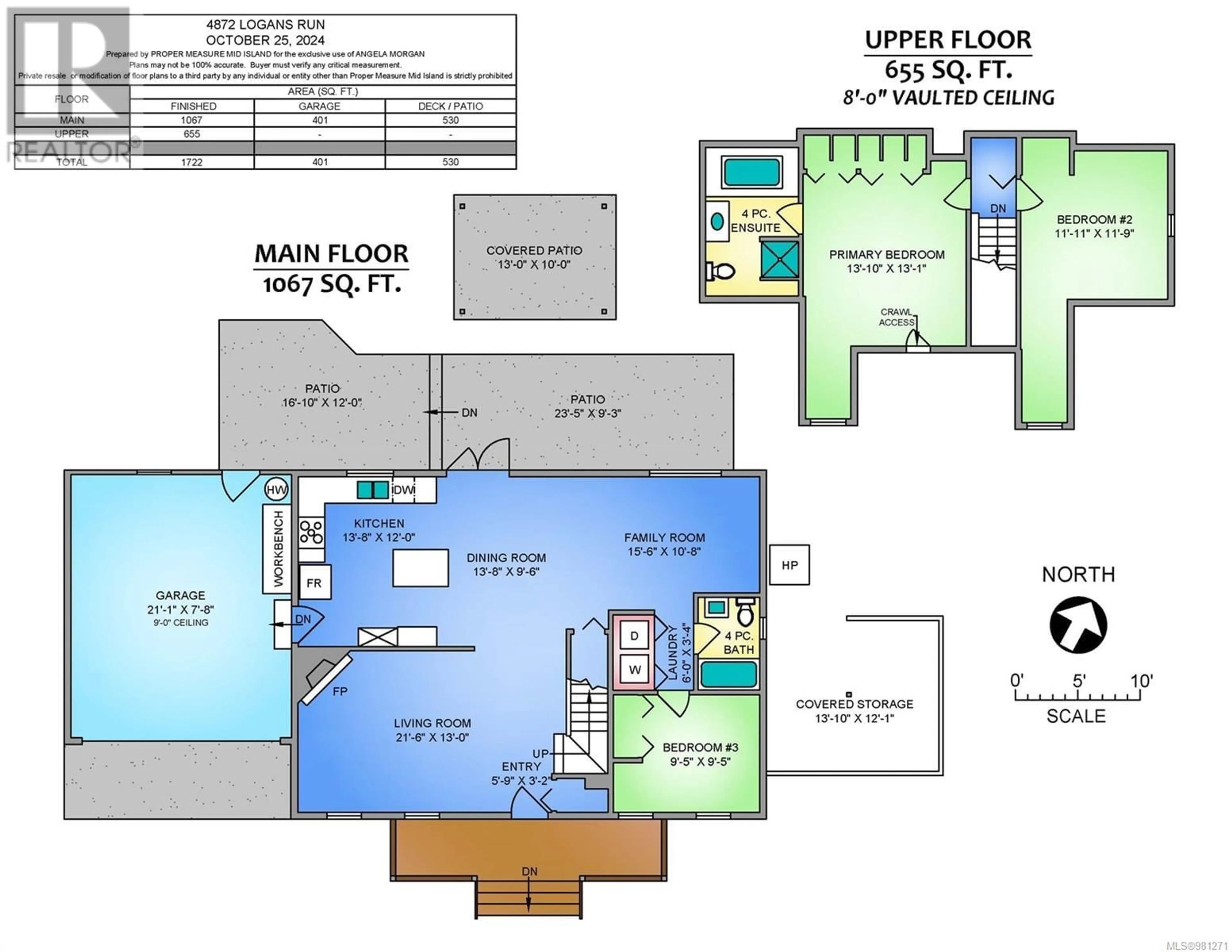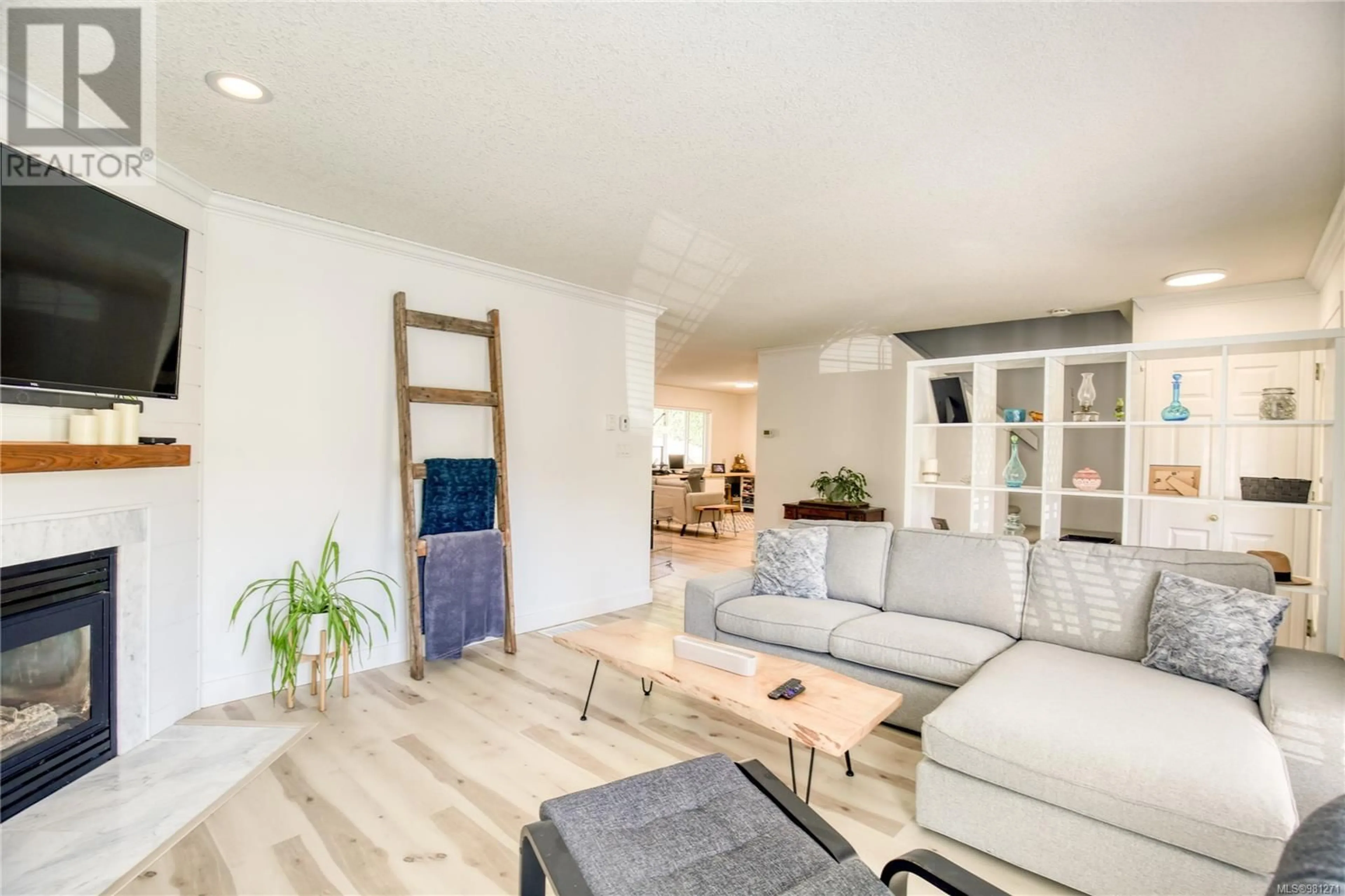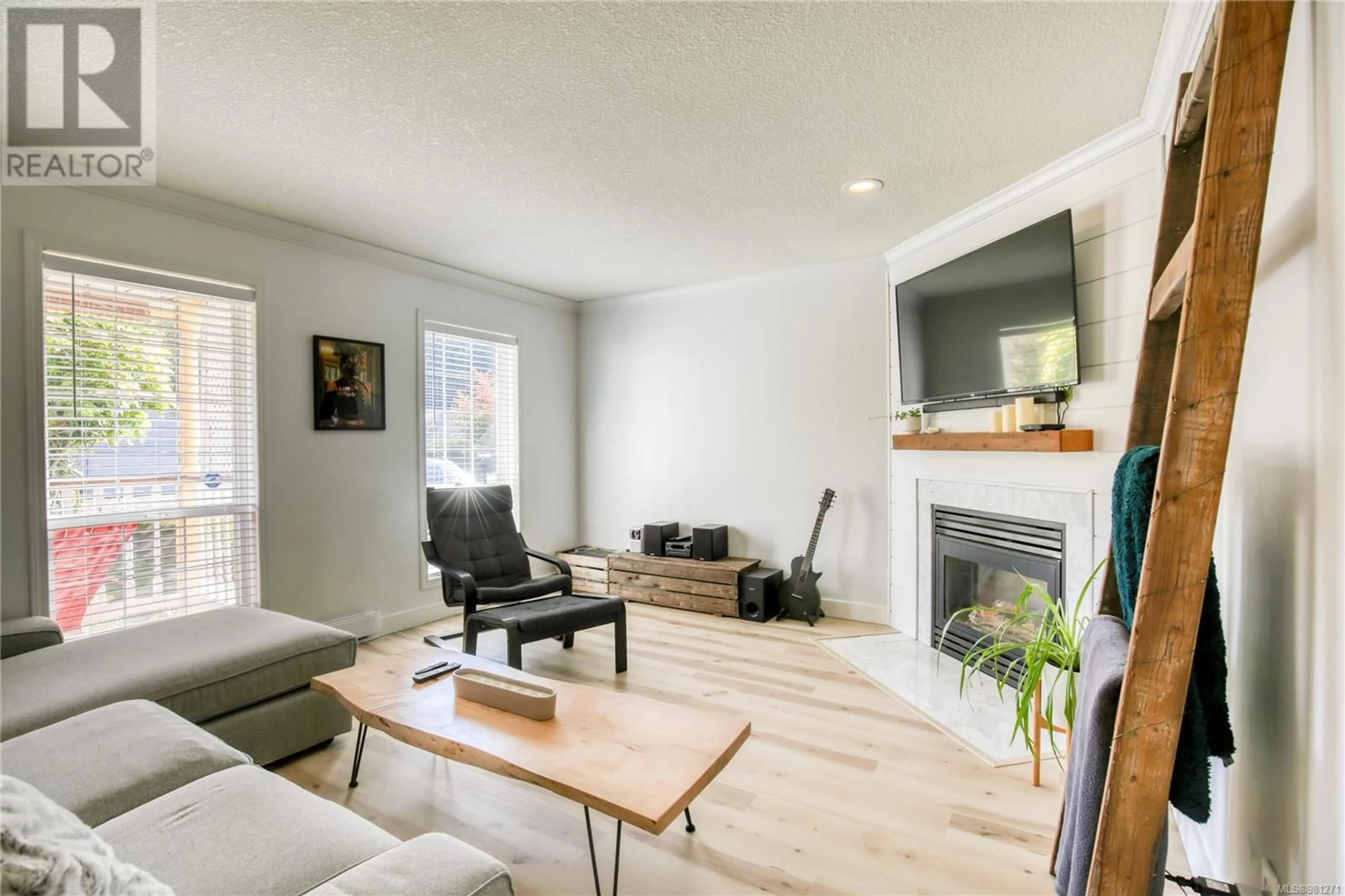4872 Logan's Run, Nanaimo, British Columbia V9V1N8
Contact us about this property
Highlights
Estimated ValueThis is the price Wahi expects this property to sell for.
The calculation is powered by our Instant Home Value Estimate, which uses current market and property price trends to estimate your home’s value with a 90% accuracy rate.Not available
Price/Sqft$464/sqft
Est. Mortgage$3,435/mo
Tax Amount ()-
Days On Market25 days
Description
Welcome to this beautifully maintained 3-bedroom, 2-bathroom home, nestled on a desirable corner lot in the Rocky Point neighbourhood of Hammond Bay. This open-concept home offers seamless living, filled with natural light, perfect for both family time and entertaining. The kitchen flows effortlessly into the main living areas, creating a welcoming atmosphere that's ideal for gatherings. Step outside to discover a fenced backyard, covered patio, mature trees, and garden beds. Whether you're enjoying morning coffee or an evening sunset, the patio makes for an inviting retreat. This property is also a short distance to elementary schools, making it a prime choice for families. Additional highlights include a spacious garage for parking and storage, new carpet on the stairs and second level, a natural gas fireplace and the convenience of being close to parks, and bus routes. This home truly has it all—a blend of comfort, convenience, and charm. Don’t miss the opportunity to make it yours! (id:39198)
Property Details
Interior
Features
Second level Floor
Ensuite
Primary Bedroom
13'10 x 13'1Bedroom
11'11 x 11'9Exterior
Parking
Garage spaces 2
Garage type Garage
Other parking spaces 0
Total parking spaces 2





