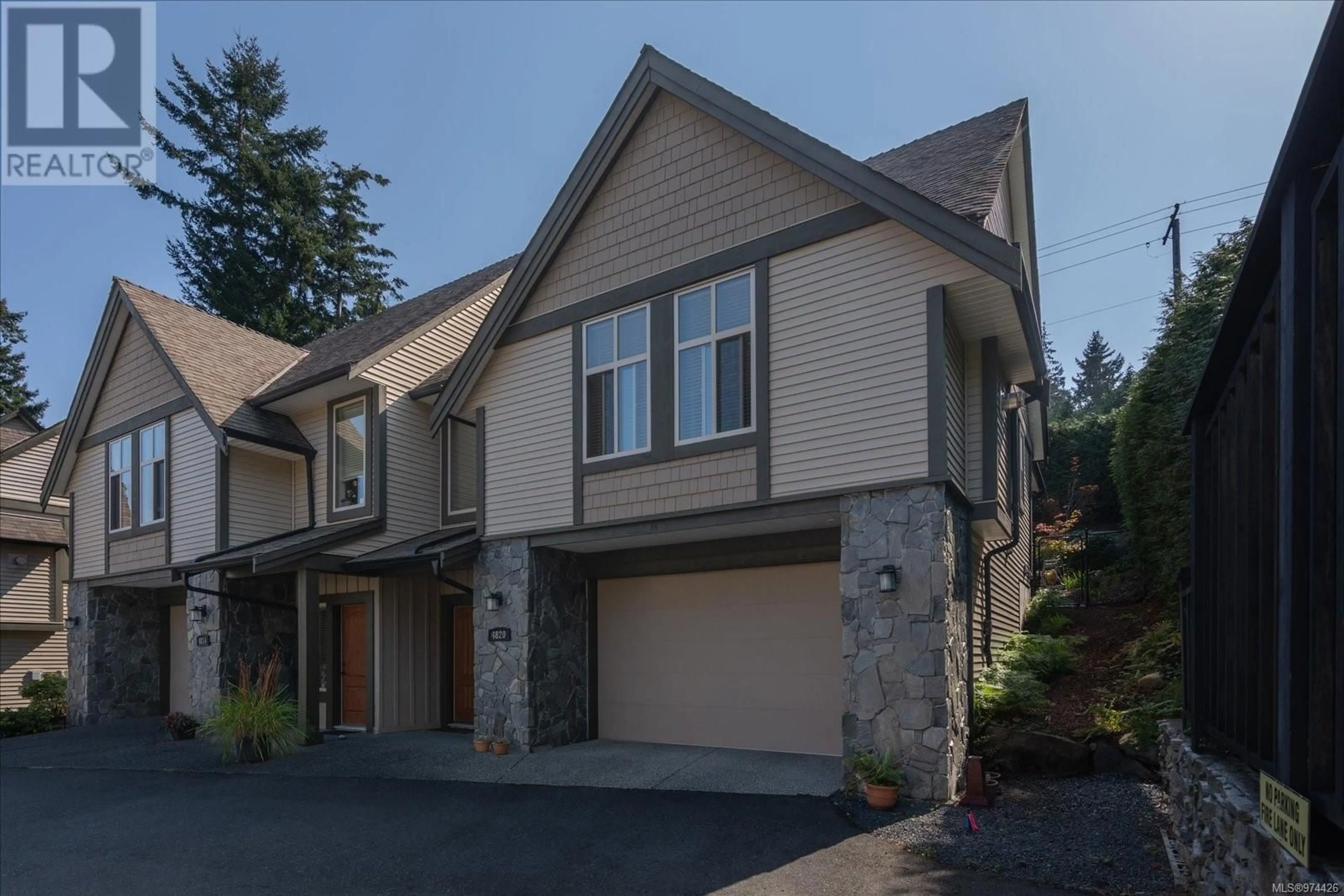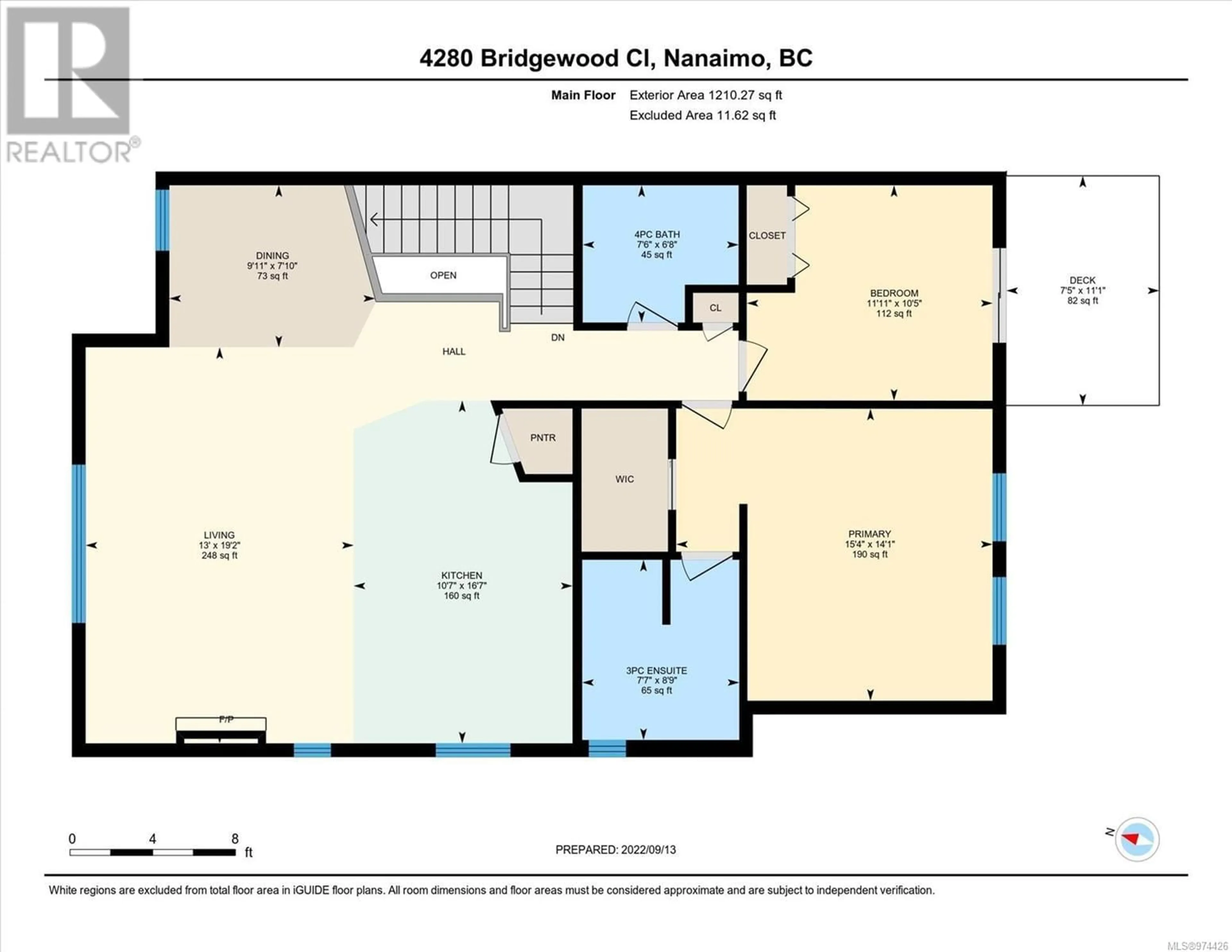4820 Bridgewood Close, Nanaimo, British Columbia V9V0A1
Contact us about this property
Highlights
Estimated ValueThis is the price Wahi expects this property to sell for.
The calculation is powered by our Instant Home Value Estimate, which uses current market and property price trends to estimate your home’s value with a 90% accuracy rate.Not available
Price/Sqft$402/sqft
Est. Mortgage$2,791/mo
Maintenance fees$436/mo
Tax Amount ()-
Days On Market65 days
Description
This Lovely end unit townhouse is located in the popular North Nanaimo area. It is a unique for a strata having the rear fenced so ideal for those with dogs. Inside the lower level has a dbl garage, 2 piece b/room, laundry and there is another bonus room that can be utilised as a craft/hobby room or workshop. There is also easy access to the 5' high crawl that is great for extra storage. Upstairs you will find vaulted ceilings, both hardwood and tile floors, stone counters, stainless steel appliances (under 5 yrs old), kitchen pantry, LED lighting , gas stove and gas fireplace with stone surround - all showing this home was built to a high specification. The 2nd bedroom could also double as a den, has a built in murphy bed and benefits from sliders that open directly onto the patio and rear garden area. The large primary bedroom is carpeted with a walk in cloest and ensuite that has a 4' shower. This is a great home that is move in ready and located close to Neck Point, Pipers Lagoon and transit. (id:39198)
Property Details
Interior
Features
Lower level Floor
Bathroom
Hobby room
5'5 x 13'1Entrance
7'7 x 6'9Laundry room
7'1 x 6'9Exterior
Parking
Garage spaces 8
Garage type Garage
Other parking spaces 0
Total parking spaces 8
Condo Details
Inclusions
Property History
 38
38

