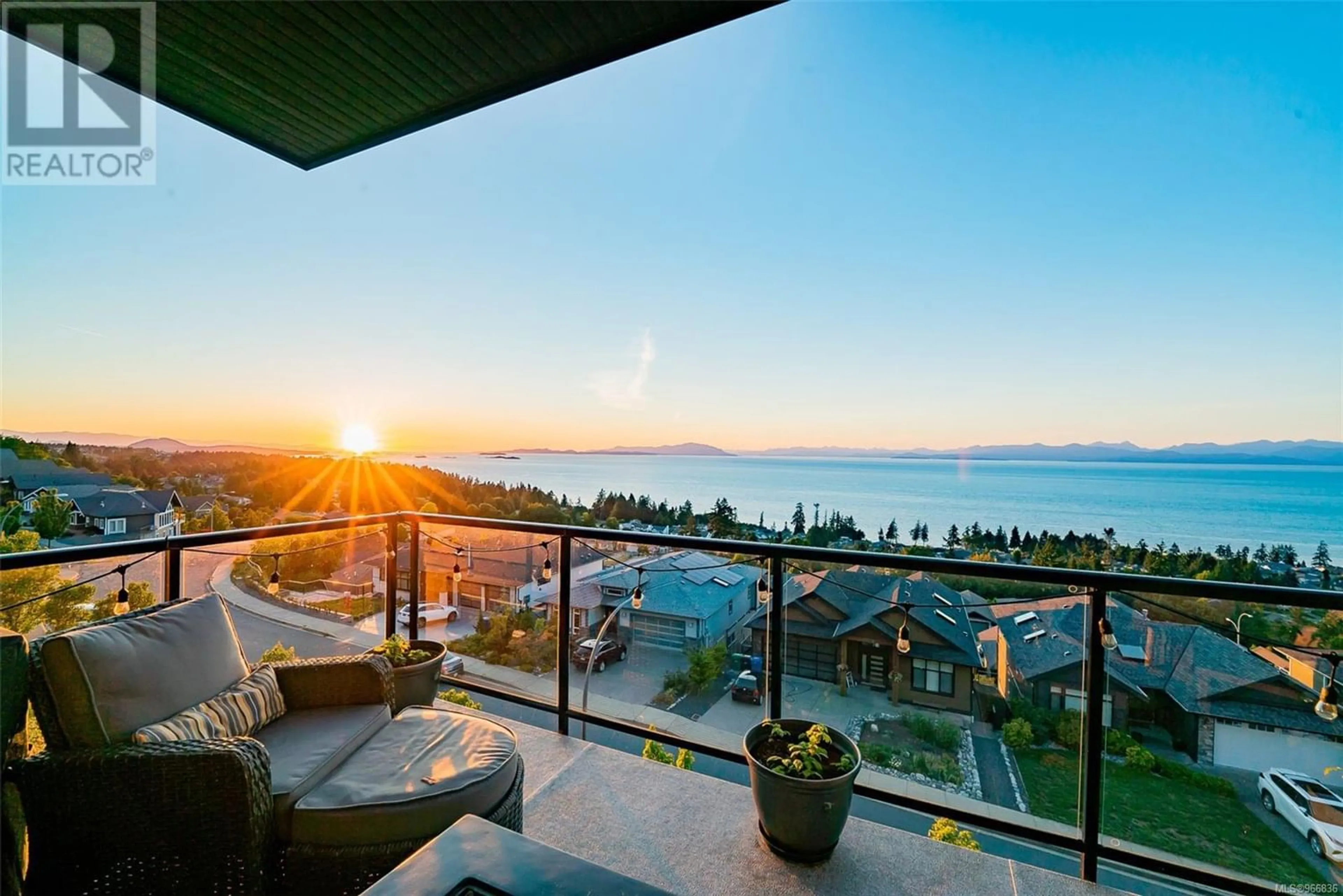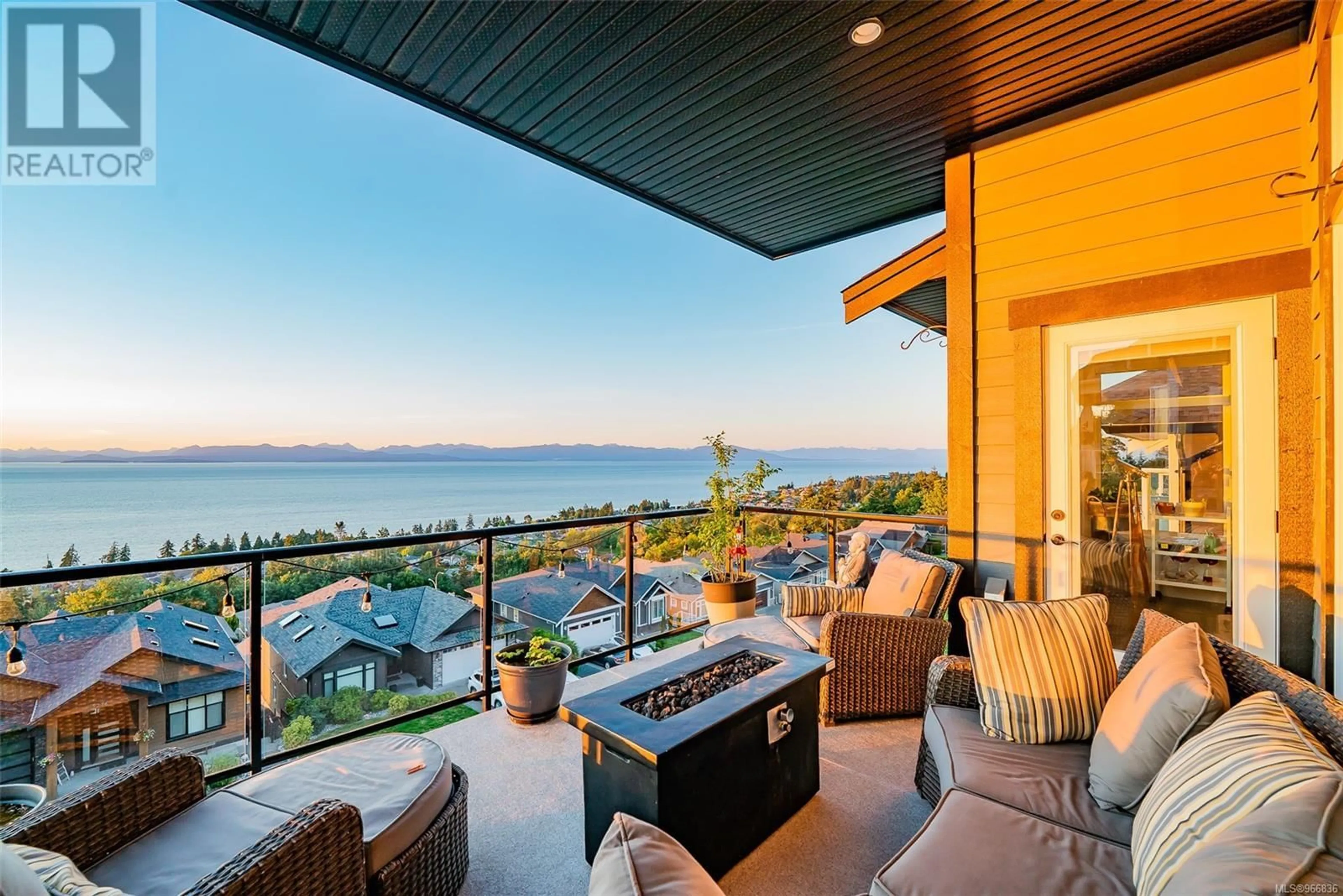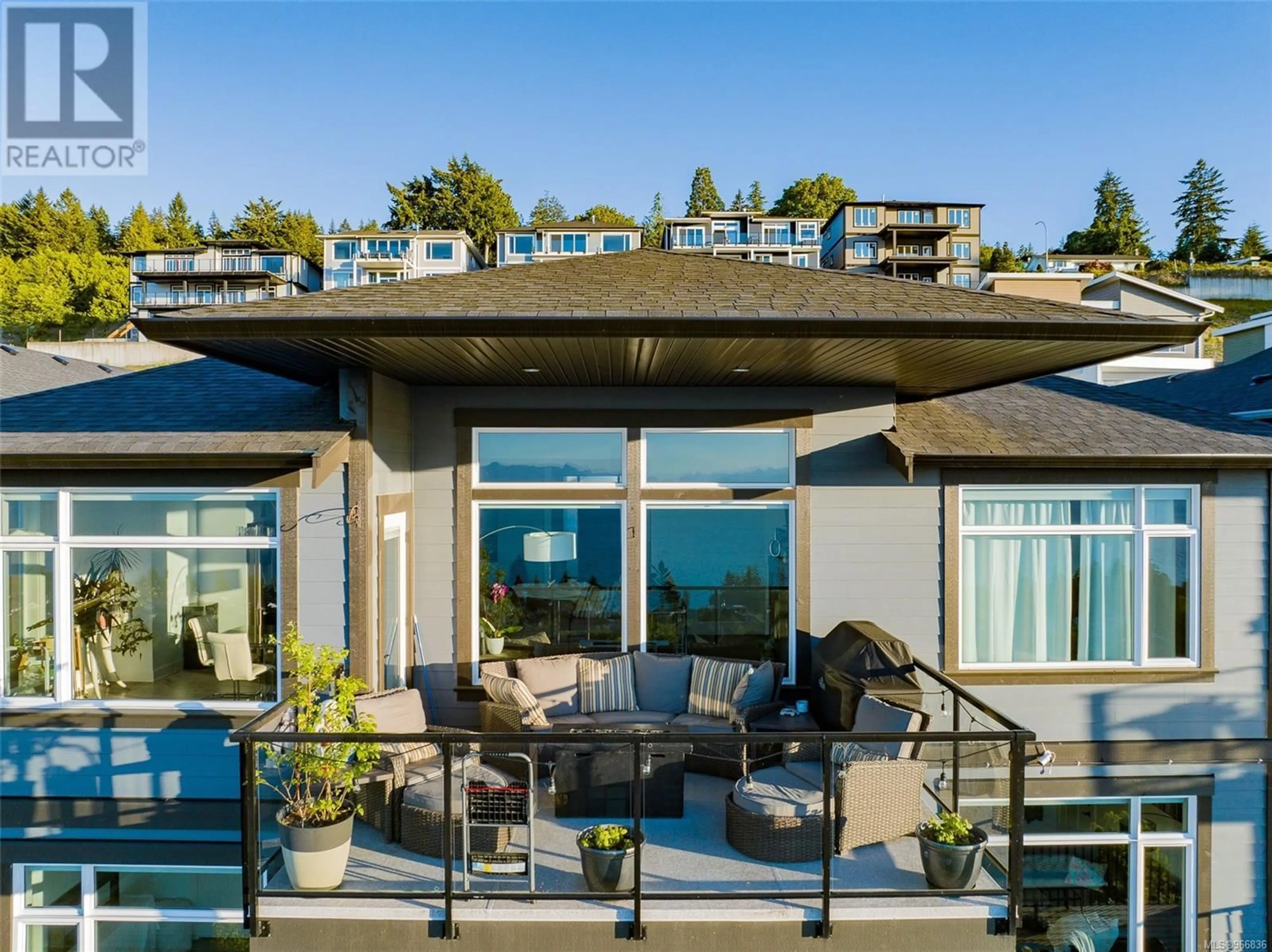142 Royal Pacific Way, Nanaimo, British Columbia V9T0B9
Contact us about this property
Highlights
Estimated ValueThis is the price Wahi expects this property to sell for.
The calculation is powered by our Instant Home Value Estimate, which uses current market and property price trends to estimate your home’s value with a 90% accuracy rate.Not available
Price/Sqft$425/sqft
Est. Mortgage$6,441/mo
Tax Amount ()-
Days On Market219 days
Description
This home has a breathtaking view with only minimum maintenance! Built by quality builder Westpoint Construction, this main level entry home is sure to amaze you. The stunning gourmet kitchen boasts beautiful granite /quartz counter tops, loads of cabinets, a large island, and high-end appliances including a gas stove. Enjoy the ocean view from every corner of the kitchen and the living space, and feel the ocean breeze on the large patio of the dining room. The Primary bedroom also faces the ocean and features a 5-piece ensuite bathroom and a walk in closet. There is another bedroom facing the front yard, a powder room and finally, a laundry room finishes the main level. The lower level offers additional living space, two other bedrooms and a media room. The one-bedroom suite is a bonus, which offers flexibility for rental income or a bed and breakfast option, or extended family. All measurements are approximate & should be verified. (id:39198)
Property Details
Interior
Features
Lower level Floor
Recreation room
17'10 x 20'2Living room
14'2 x 12'7Laundry room
3'9 x 4'3Kitchen
14'2 x 8'6Exterior
Parking
Garage spaces 4
Garage type -
Other parking spaces 0
Total parking spaces 4
Property History
 86
86



