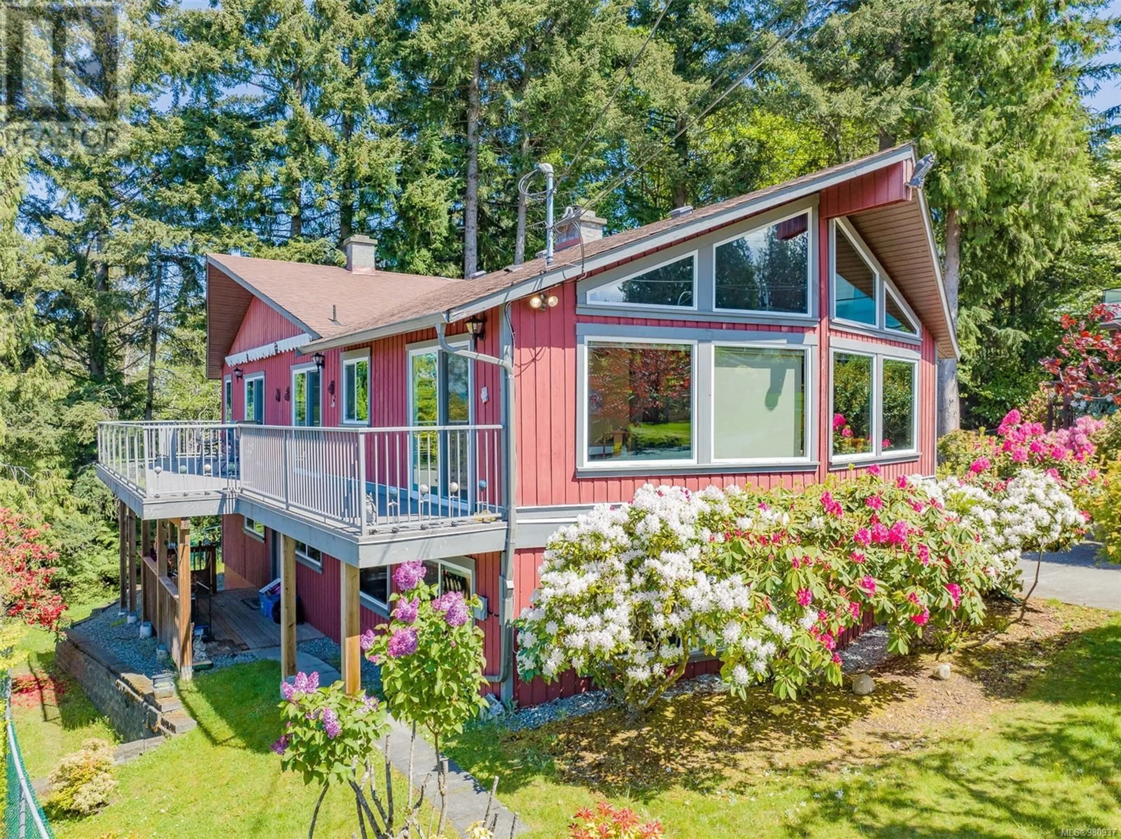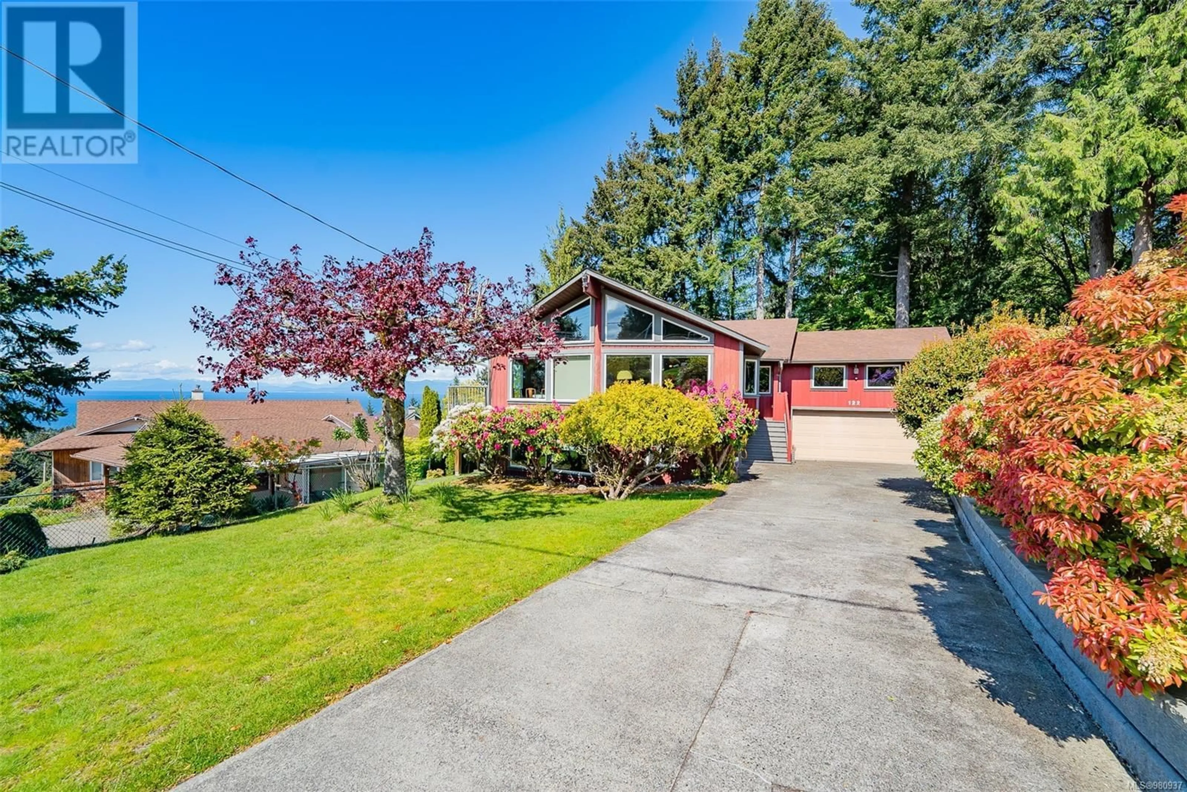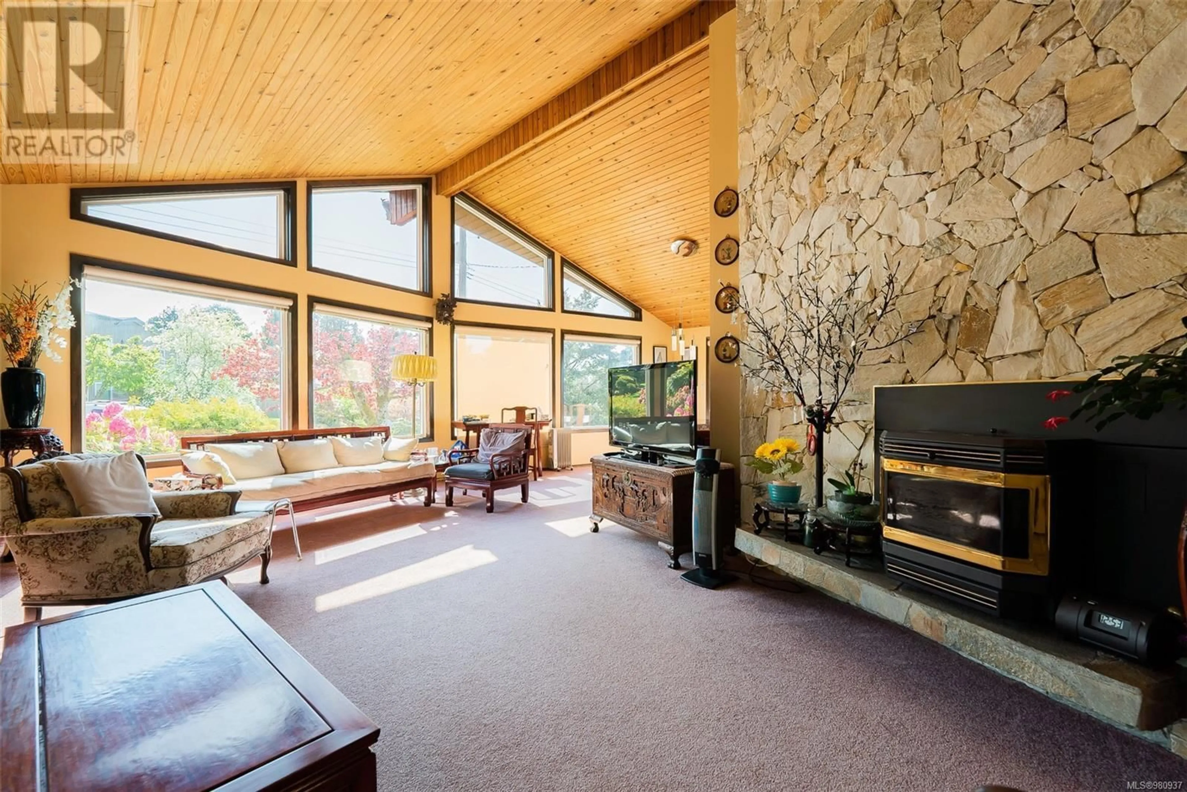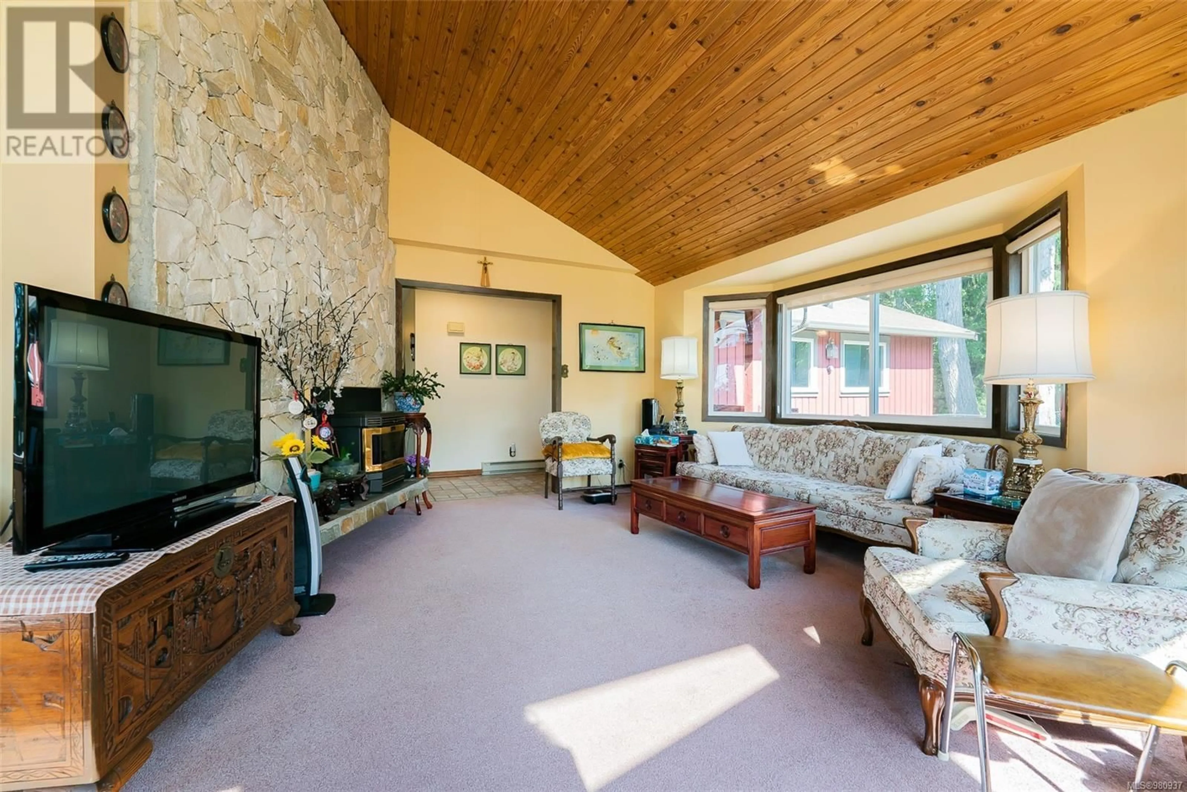122 Bonavista Pl, Nanaimo, British Columbia V9T1K4
Contact us about this property
Highlights
Estimated ValueThis is the price Wahi expects this property to sell for.
The calculation is powered by our Instant Home Value Estimate, which uses current market and property price trends to estimate your home’s value with a 90% accuracy rate.Not available
Price/Sqft$317/sqft
Est. Mortgage$4,294/mo
Tax Amount ()-
Days On Market65 days
Description
Ocean Views, West Coast Style, six bedroom home with over 3000 sq. ft. living space. Located in a quiet and mature neighbourhood on a cul-de-sac. This large family home has lots to offer. The living room has high vaulted cedar ceilings with a floor to ceiling rock fireplace that create a wonderful sense of spaciousness with a pellet fireplace to keep it cozy. The dining room takes full advantage of the ocean view. The kitchen opens to a spacious eating area. Both enjoy tile flooring and a wood stove for warming that area up. From there you can venture to the large wrap around deck with an open ocean view that would be great for entertaining and barbeques. The 3 bedrooms on the main floor have oak floors and there is a 3 pc. ensuite in the master bedroom. The lower floor has a bright garden entrance, 2 bedrooms, one bathroom self contained suite. It has a pellet stove in the living room to keep this suite cozy. Good for rental or in-law suite. (id:39198)
Property Details
Interior
Features
Lower level Floor
Recreation room
measurements not available x 17 ftLiving room
18'5 x 12'3Kitchen
measurements not available x 9 ftBedroom
12'7 x 12'9Property History
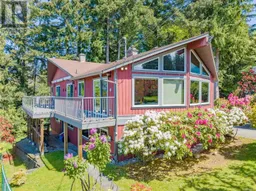 40
40
