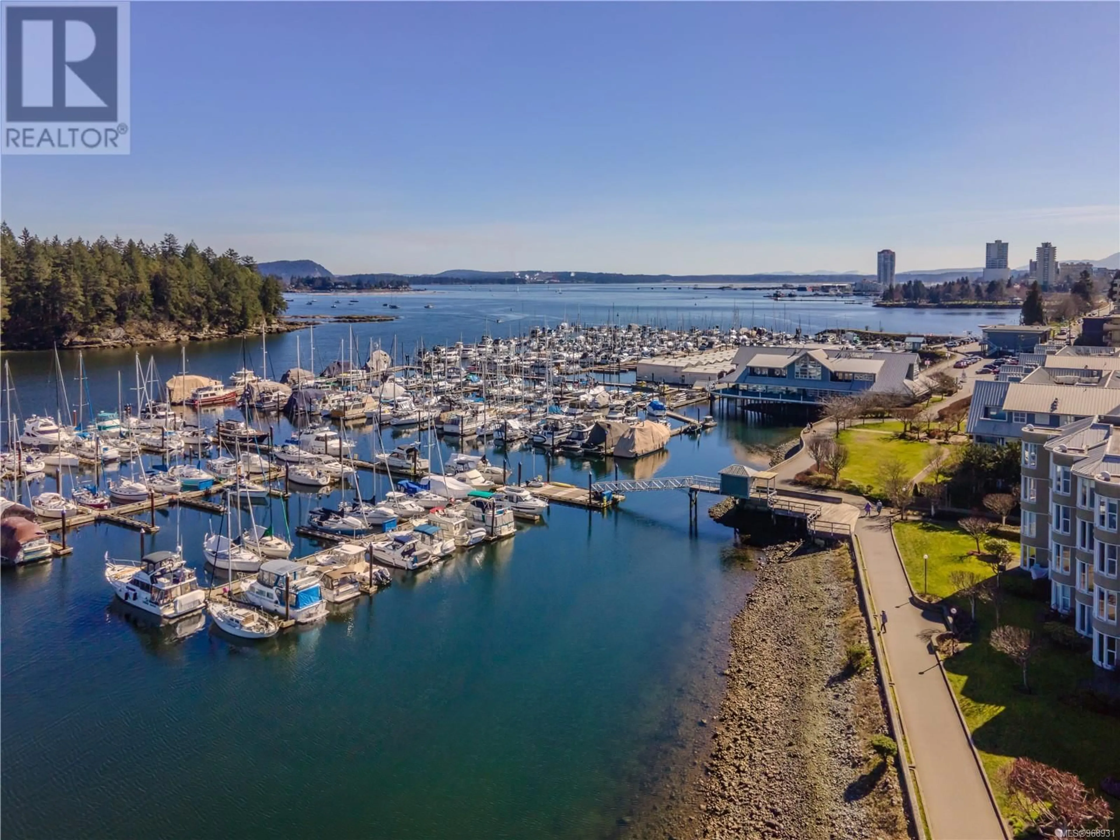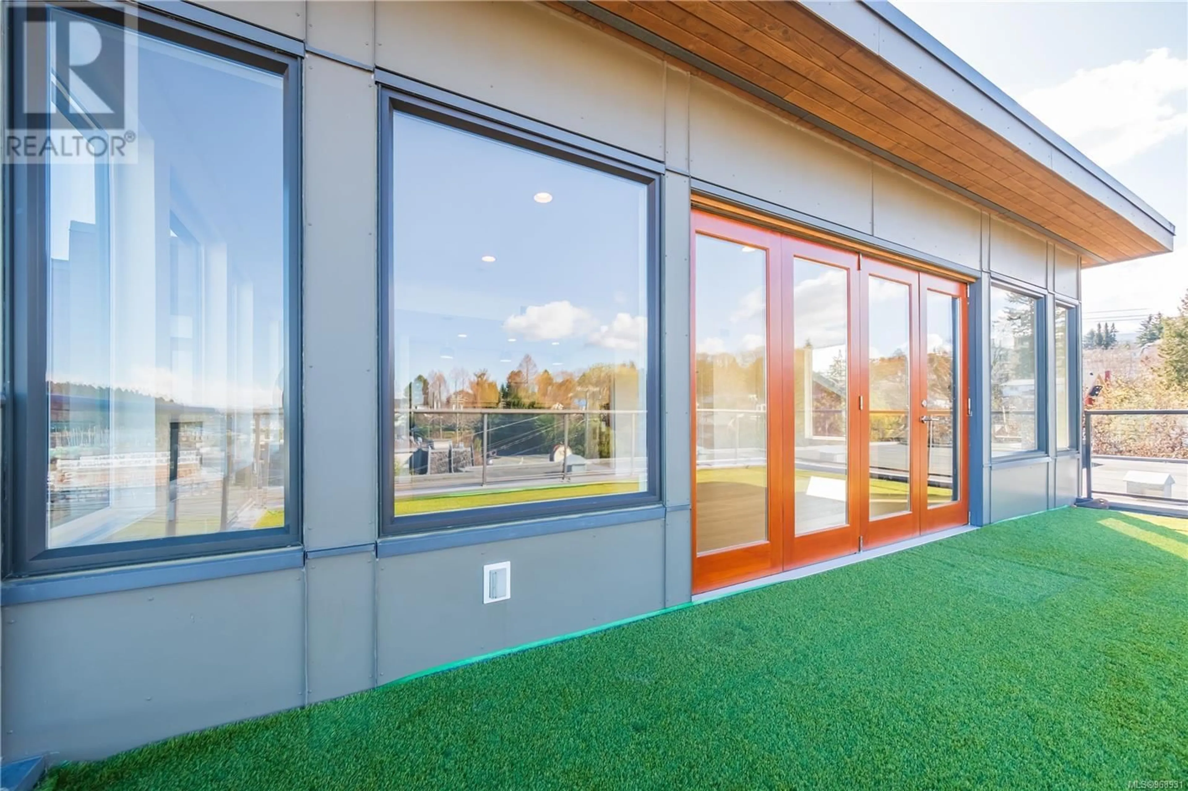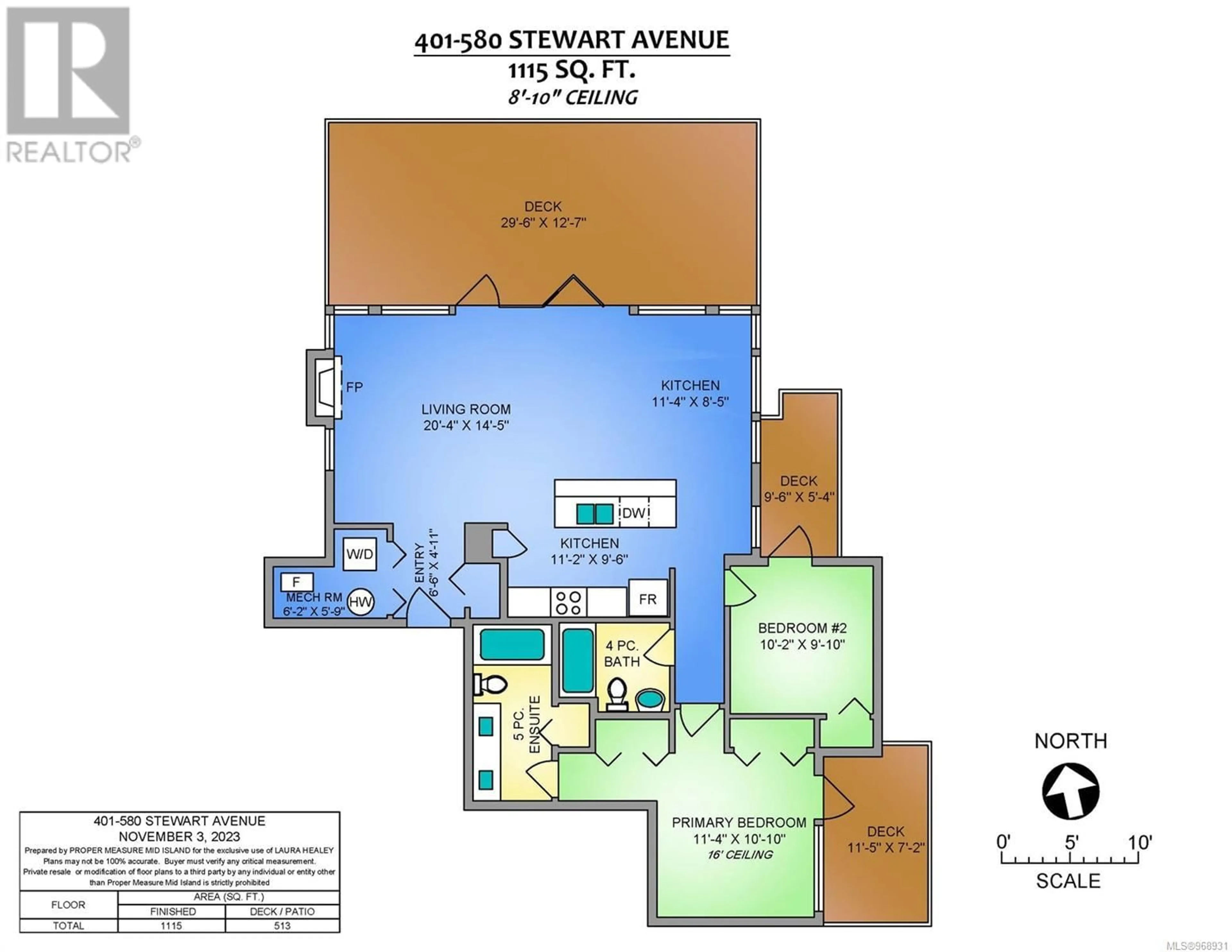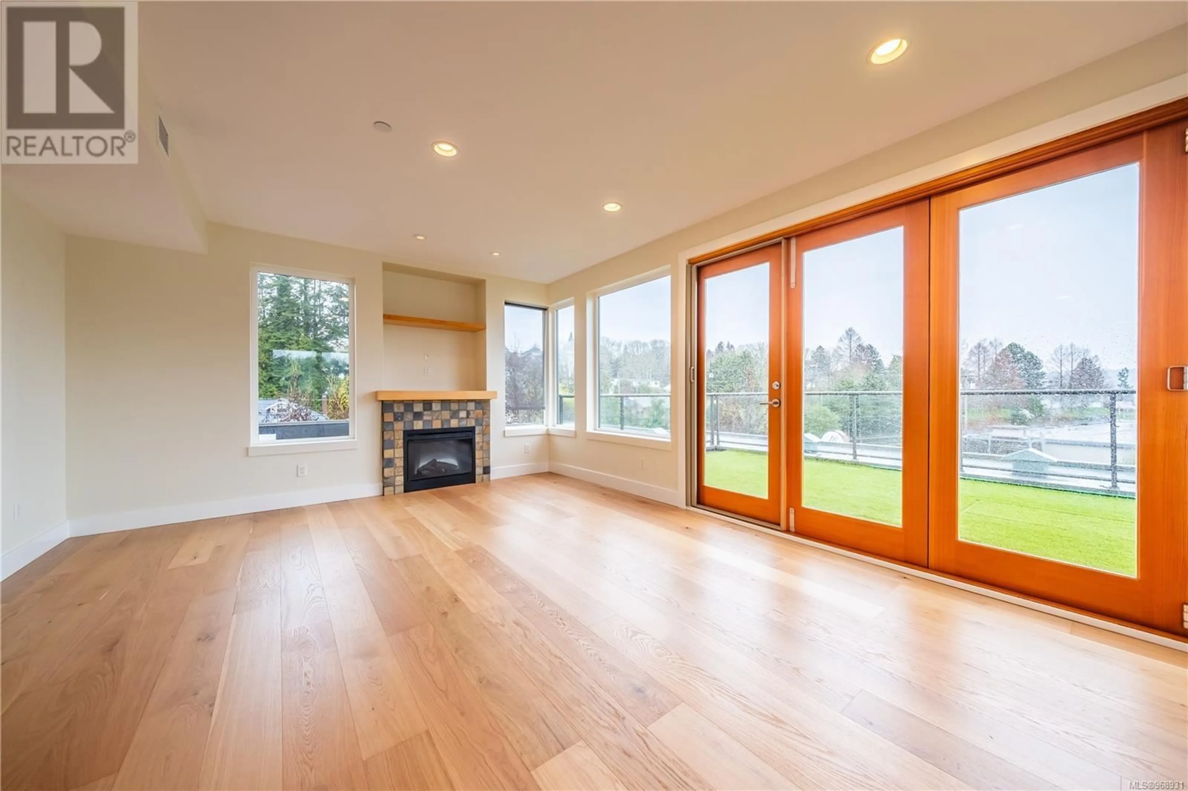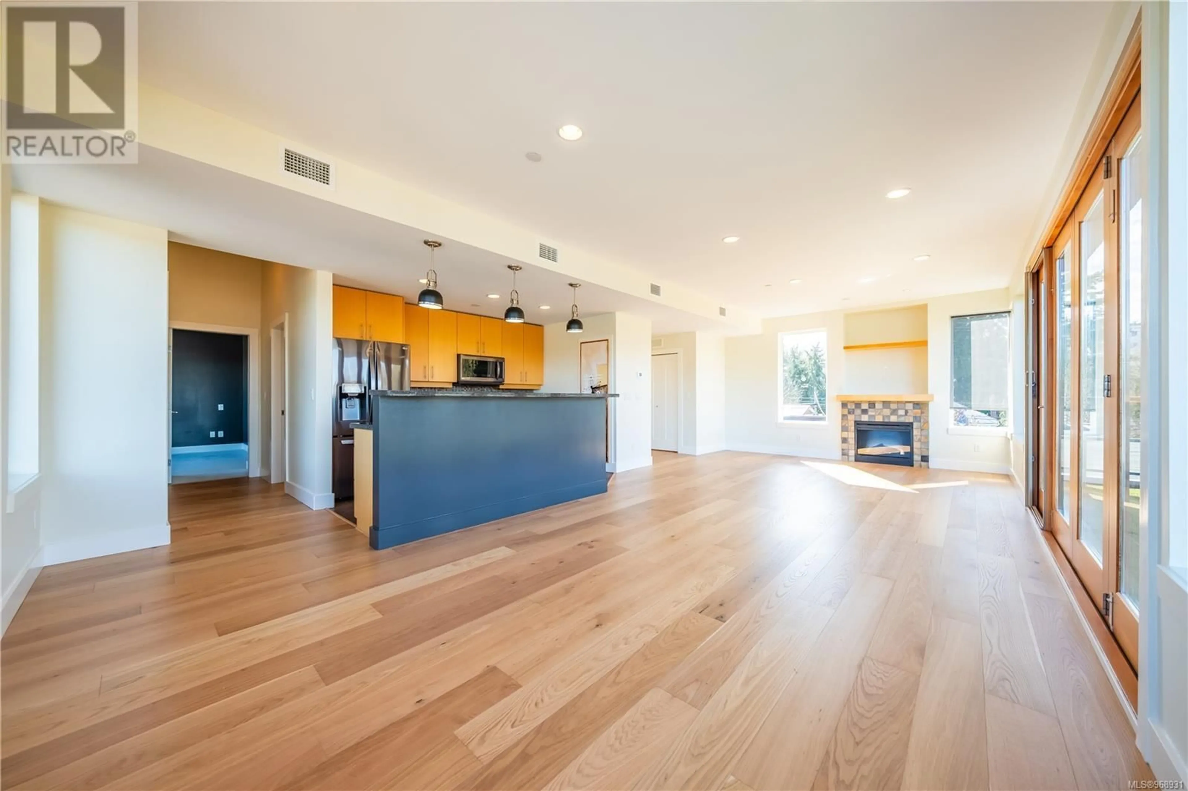401 580 Stewart Ave, Nanaimo, British Columbia V9S0A1
Contact us about this property
Highlights
Estimated ValueThis is the price Wahi expects this property to sell for.
The calculation is powered by our Instant Home Value Estimate, which uses current market and property price trends to estimate your home’s value with a 90% accuracy rate.Not available
Price/Sqft$771/sqft
Est. Mortgage$3,693/mo
Maintenance fees$493/mo
Tax Amount ()-
Days On Market172 days
Description
Penthouse! Discover breathtaking views in this waterfront penthouse with 3 decks! Perched next to Newcastle Channel, this 2 bedroom + 2 bathroom condo blends modern luxury and coastal elegance. Soaring 9 ft ceilings and abundant windows flood the open-concept great room with natural light. Cozy up next to the fireplace in the winter or step through folding glass doors onto a 400 sqft concrete patio to savour warmer days in the Harbour City. The impressive patio is perfect for entertaining in style against panoramic views of Newcastle Island and the boat marinas. Or simply relax to the sounds of sea birds and rippling waves. Inside, every room is designed to invite beauty indoors. The primary room features vaulted ceilings and a private patio, along with a dual closet and 4-piece ensuite. Thoughtful touches include engineered hardwood floors, granite counters, stainless steel appliances, tiled bathrooms, heat pump, metal roofing, in-suite laundry, and wheelchair accessibility in the building. This unit comes with 2 secure underground parking stalls and a storage locker large enough to fit bikes and kayaks. Living next to the water means you’re always just steps from coastal activities like standup paddleboarding, kayaking, swimming, or fishing. Plus, enjoy peaceful walks on the seawall which leads directly to restaurants and pubs (Carlos O’Bryan’s, Millers Pub, Sealand Pho) as well as food trucks and community events at Maffeo Sutton Park. Also nearby are downtown Nanaimo (shopping, dining, breweries, arts & culture), Terminal Park Mall (Nesvog’s, Cobs Bread, Starbucks, BC Liquor), and Brooks Landing (Save-On-Foods, Home Hardware). Whether you're looking for an investment opportunity or a place to call home, you'll be pleased to know that rentals and pets are both welcome. Call today to book your personal tour of this rare gem! By appointment only. All measurements are approximate. (id:39198)
Property Details
Interior
Features
Main level Floor
Laundry room
6'2 x 5'9Bathroom
Ensuite
Bedroom
10'2 x 9'10Exterior
Parking
Garage spaces 2
Garage type Underground
Other parking spaces 0
Total parking spaces 2
Condo Details
Inclusions

