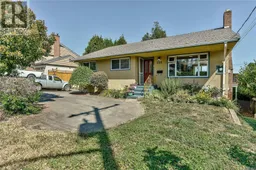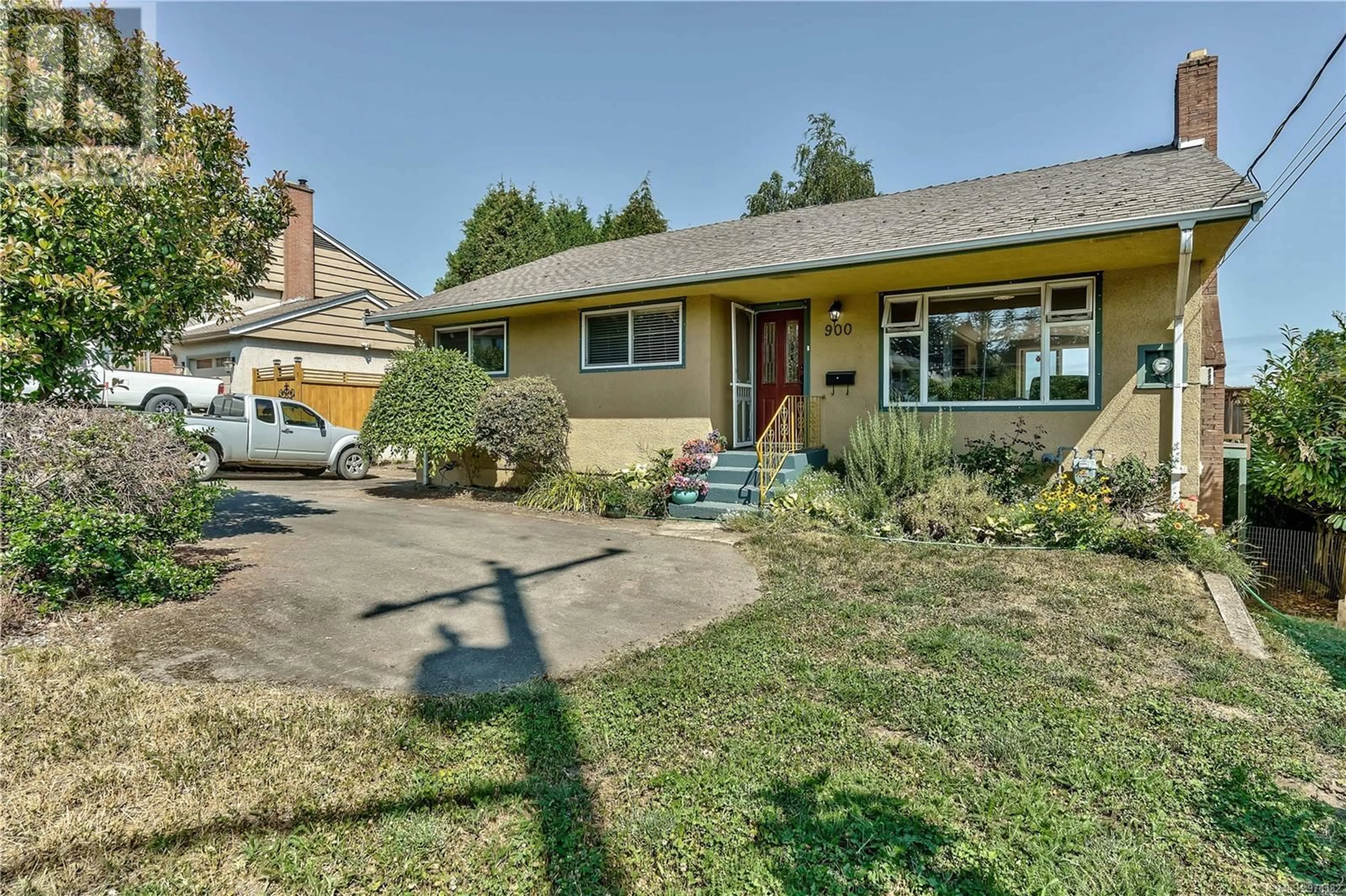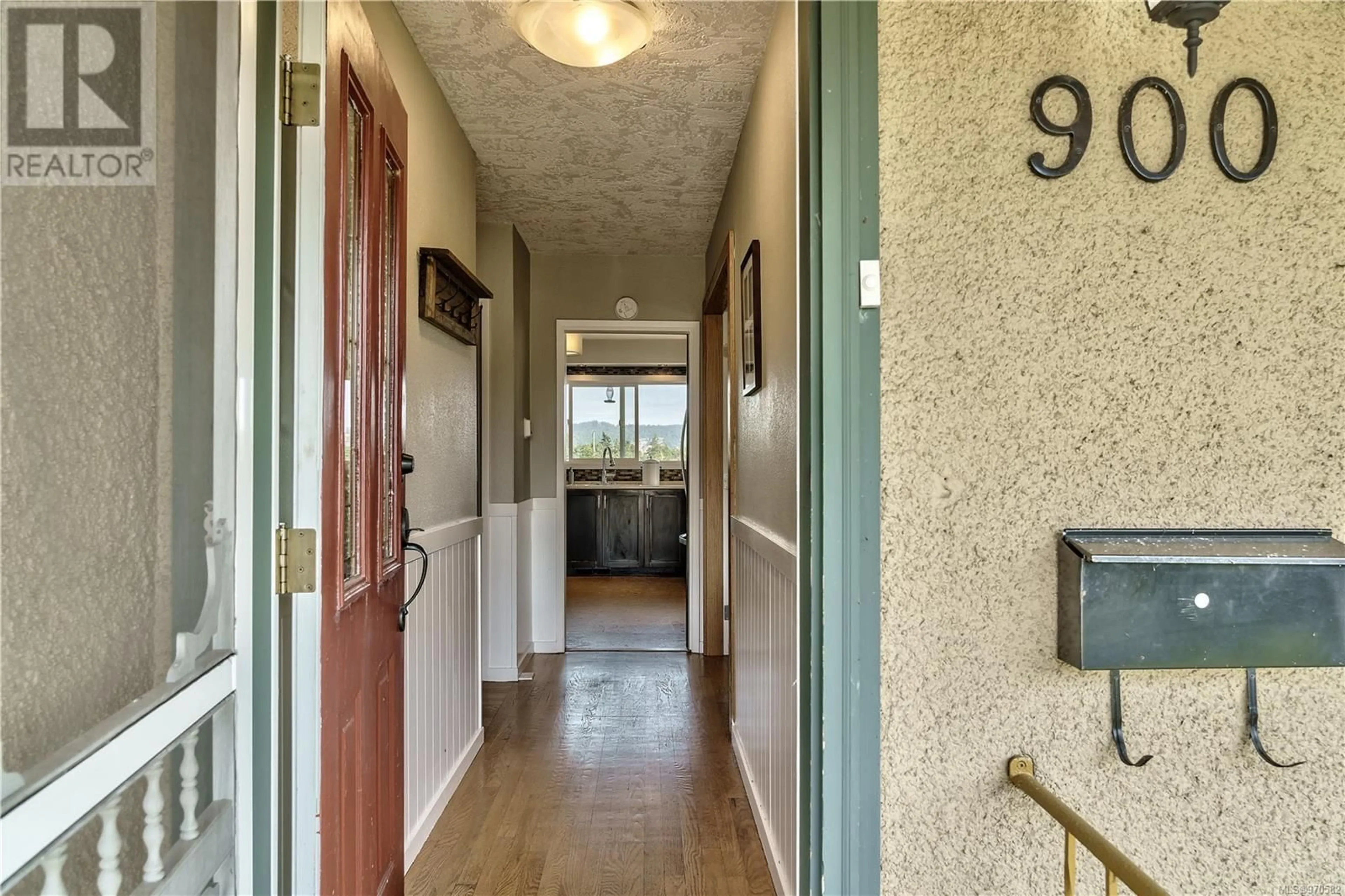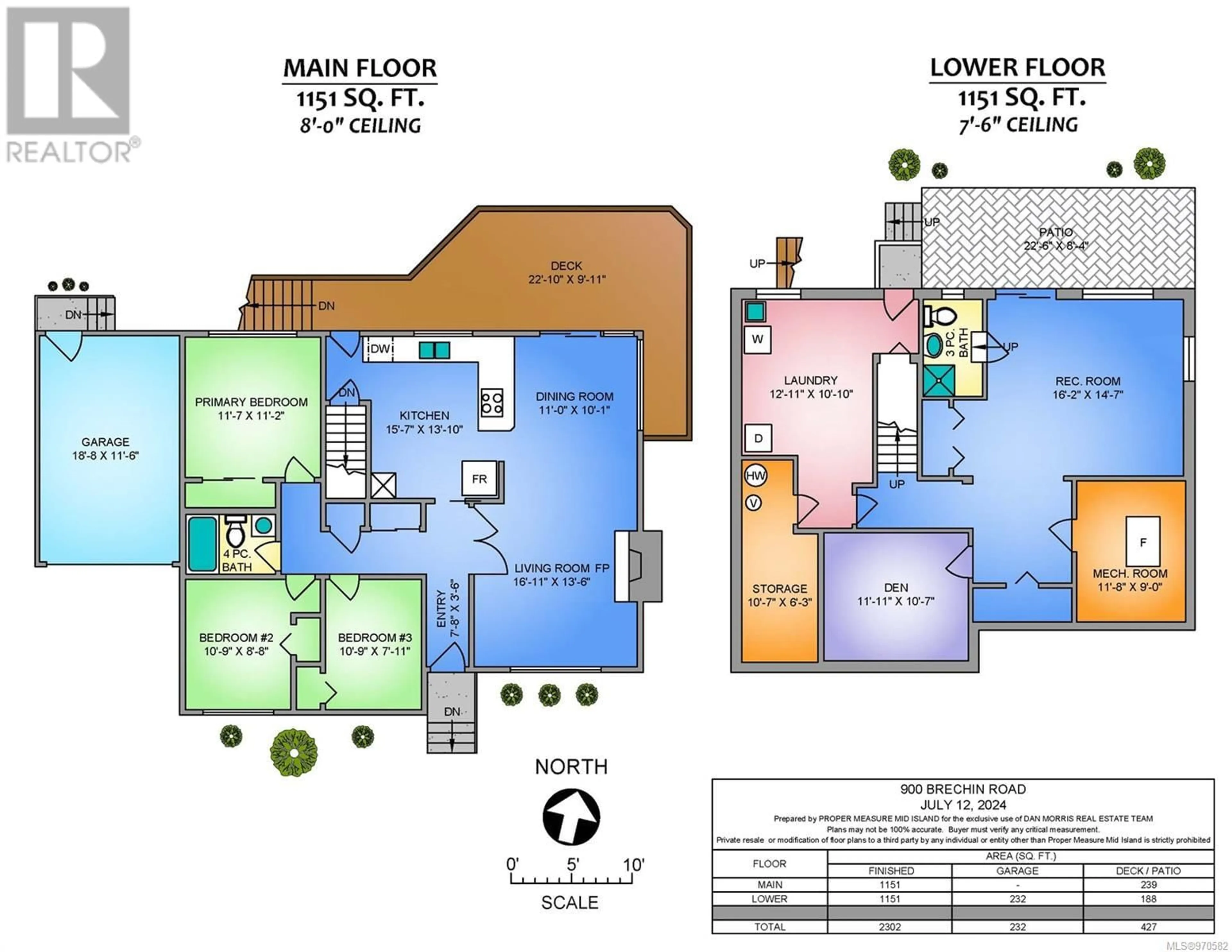900 Brechin Rd, Nanaimo, British Columbia V9S2X4
Contact us about this property
Highlights
Estimated ValueThis is the price Wahi expects this property to sell for.
The calculation is powered by our Instant Home Value Estimate, which uses current market and property price trends to estimate your home’s value with a 90% accuracy rate.Not available
Price/Sqft$377/sqft
Days On Market3 days
Est. Mortgage$3,732/mth
Tax Amount ()-
Description
Mid century modern home with tons of tasteful, quality updates while maintaining the charm of the original design in a great central location near the ocean. As you walk into the main living area of the home you are greeted with large bright windows through the kitchen and dining areas with gorgeous views. The updated open kitchen and dining area both also have direct walkout access to the large deck where you can overlook the mature gardens and enjoy beautiful sunrises. The main floor also offers 3 bedrooms along with the main bathroom and living area off the dining room. Downstairs is another generous living area and a den as well the laundry and storage rooms with potential for a suite.Attic has new insulation and a new gas furnace was installed in 2018. Outside are mature and well manicured garden areas with plenty of spots for entertaining along with access to the garage that adds to the ample parking at the front of the home. This well maintained home is in a great walkable neighbourhood being close to the newly renovated Sealand market, pubs, seaplanes, BC Ferries, schools and groceries. (id:39198)
Property Details
Interior
Features
Lower level Floor
Storage
10'7 x 6'3Recreation room
16'2 x 14'7Laundry room
12'11 x 10'10Den
11'11 x 10'7Exterior
Parking
Garage spaces 2
Garage type -
Other parking spaces 0
Total parking spaces 2
Property History
 50
50


