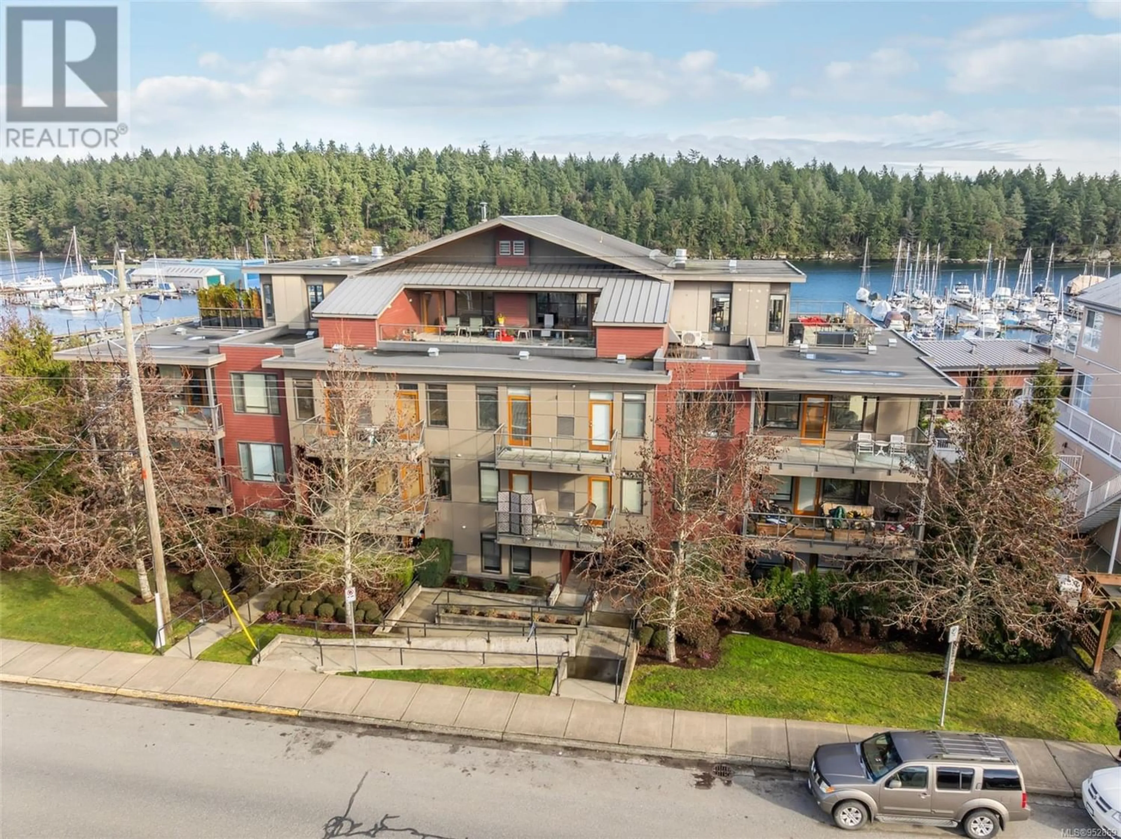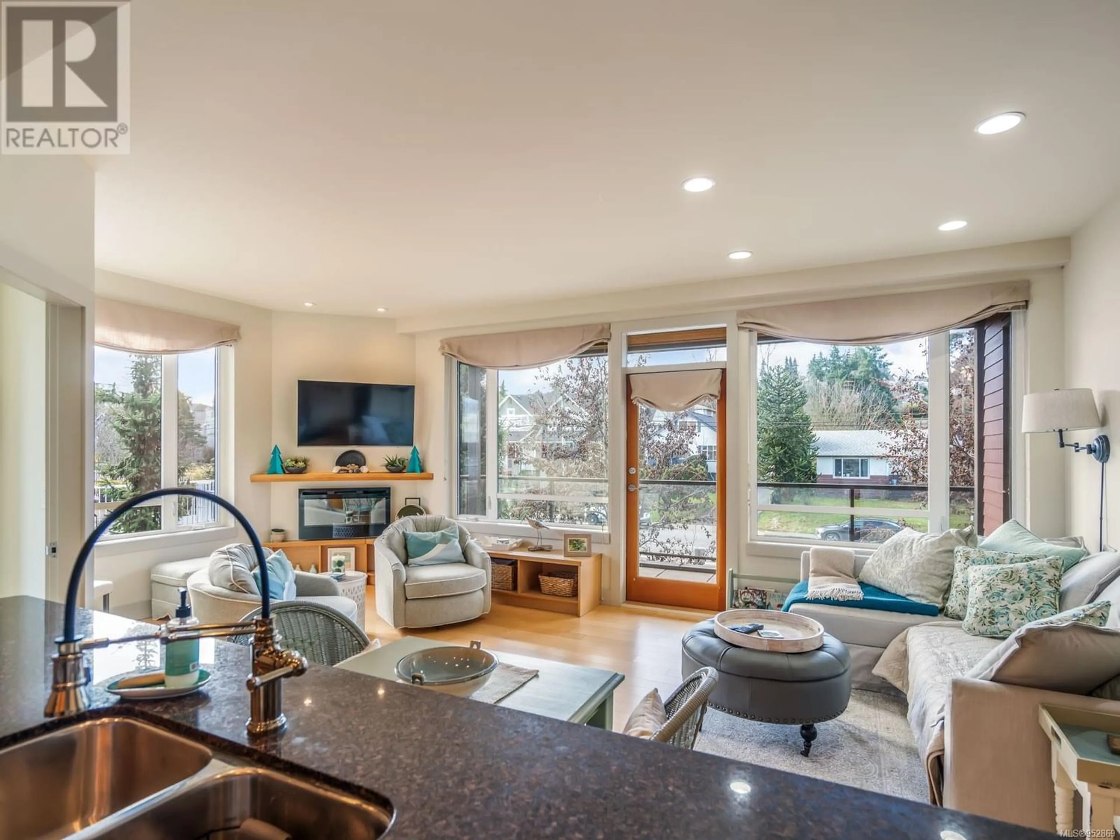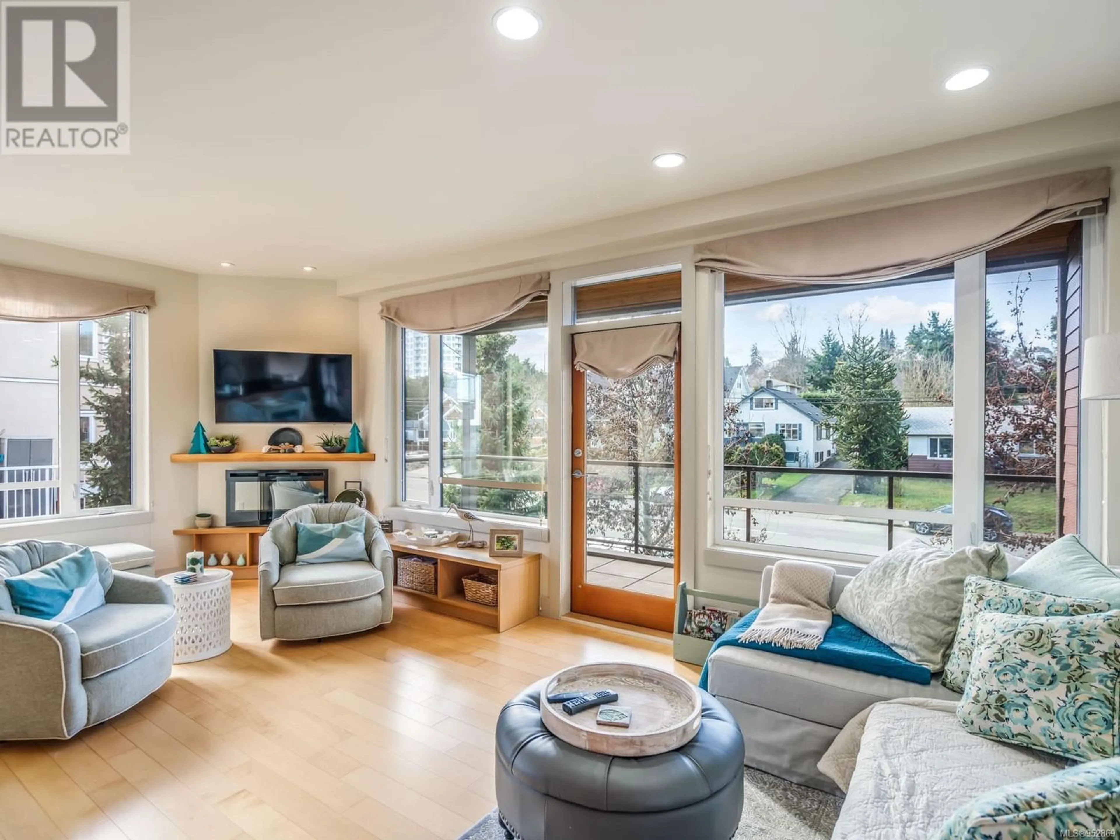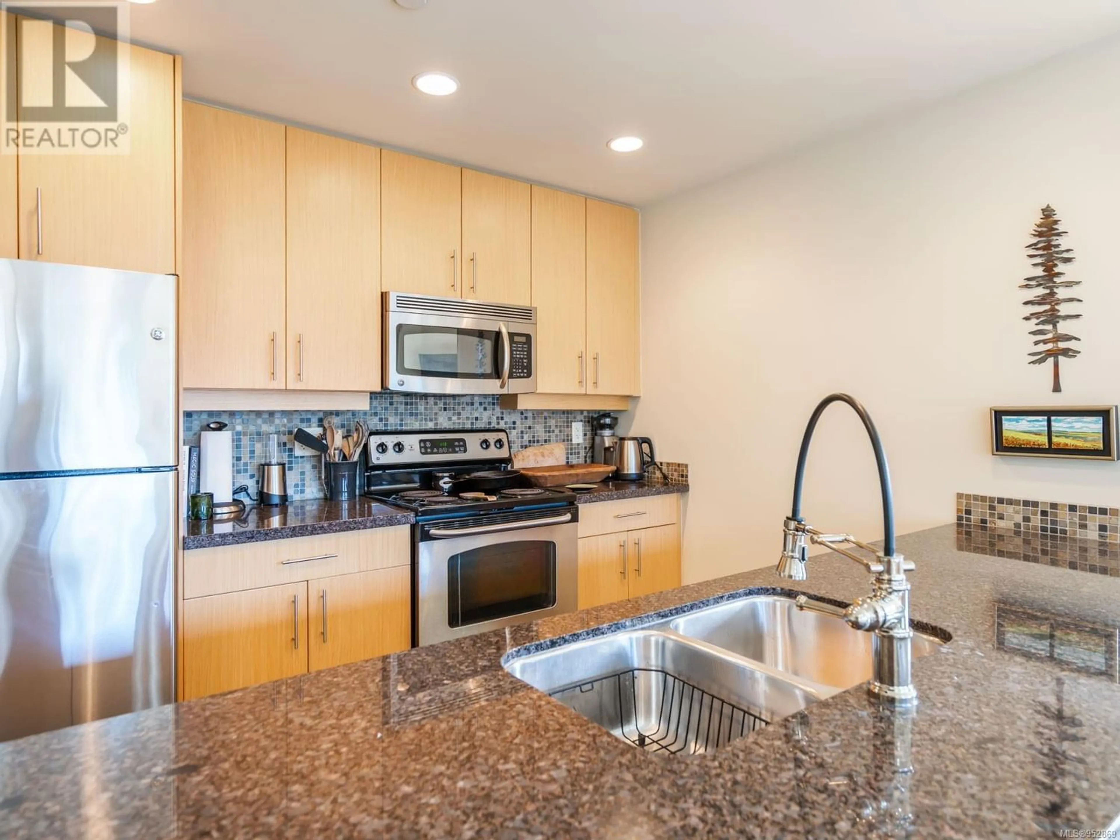306 580 Stewart Ave, Nanaimo, British Columbia V9S0A1
Contact us about this property
Highlights
Estimated ValueThis is the price Wahi expects this property to sell for.
The calculation is powered by our Instant Home Value Estimate, which uses current market and property price trends to estimate your home’s value with a 90% accuracy rate.Not available
Price/Sqft$614/sqft
Est. Mortgage$2,147/mo
Maintenance fees$337/mo
Tax Amount ()-
Days On Market319 days
Description
This 2 Bedroom corner suite on the 3rd floor of Edgewater, (with no one above you), is just minutes to the beautiful Nanaimo Sea Wall. As you enter the bright, neutral, open concept living space, with modern finishings, you will admire glimpses of sea from the 2nd bedroom, living room, and the sunny, south facing deck that benefits by the privacy and beauty of trees. The spacious Primary Bedroom has a walk-in closet, with pocket door to the bathroom. Features include 9 ft ceilings, granite countertop, efficient heat pump with air conditioning, in-suite laundry, hardwood floor main areas, tiled entrance and kitchen areas, fireplace, bike and kayak storage with sea access, secure underground parking, storage locker and marina nearby. The building was quality constructed with hardi plank exterior and metal roof. All measurements are approx. (id:39198)
Property Details
Interior
Features
Main level Floor
Laundry room
4'6 x 3'9Entrance
5'7 x 3'8Bedroom
9'8 x 7'7Bathroom
Exterior
Parking
Garage spaces 26
Garage type Underground
Other parking spaces 0
Total parking spaces 26
Condo Details
Inclusions




