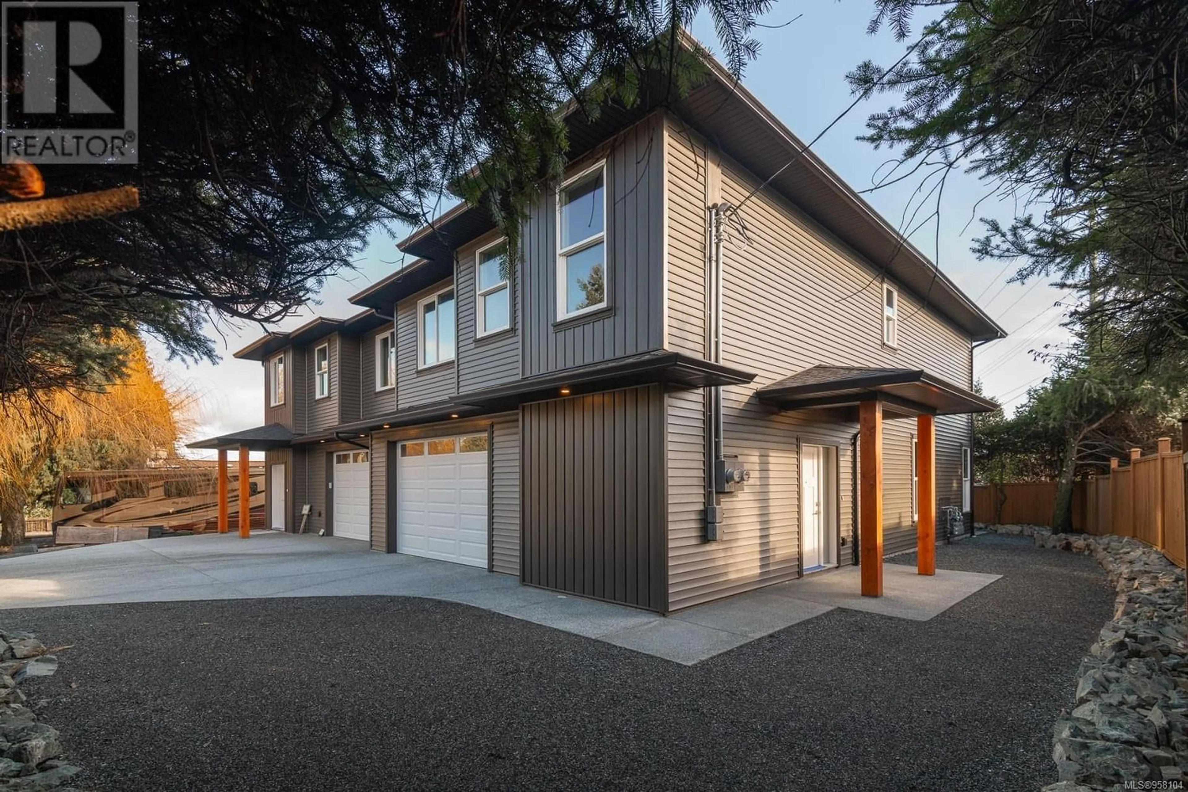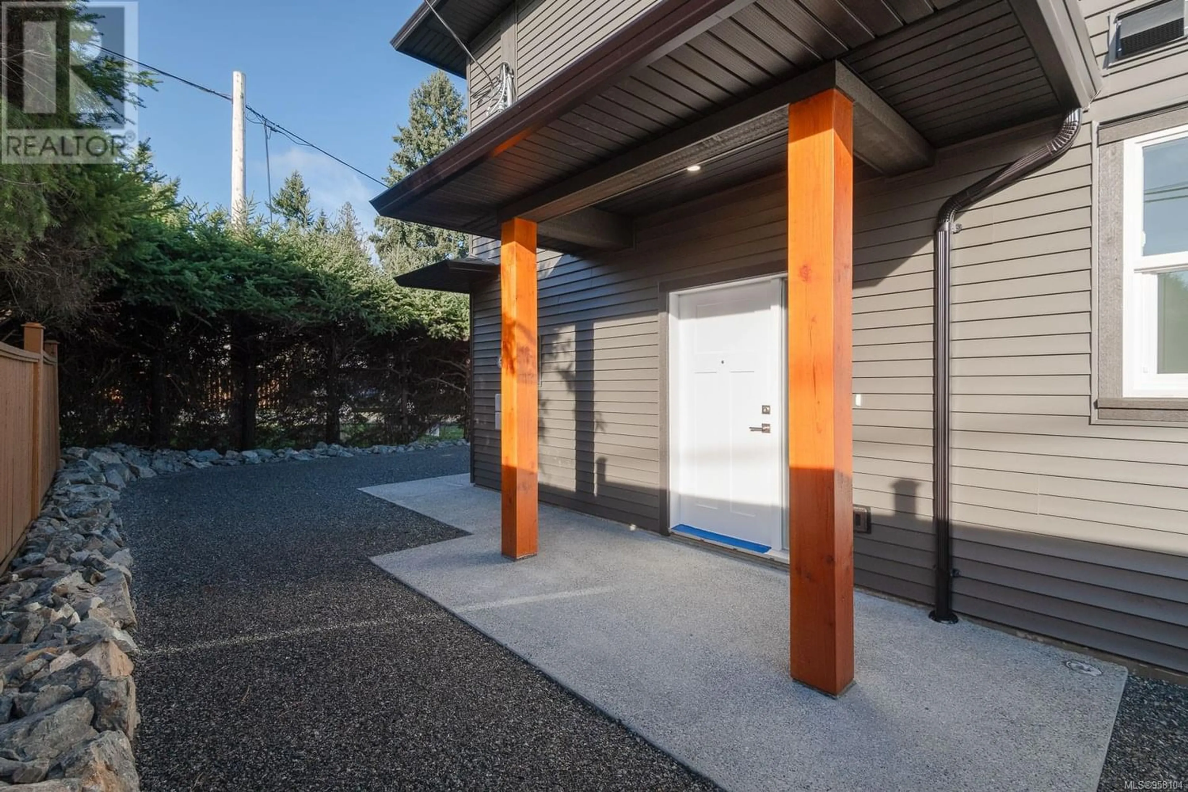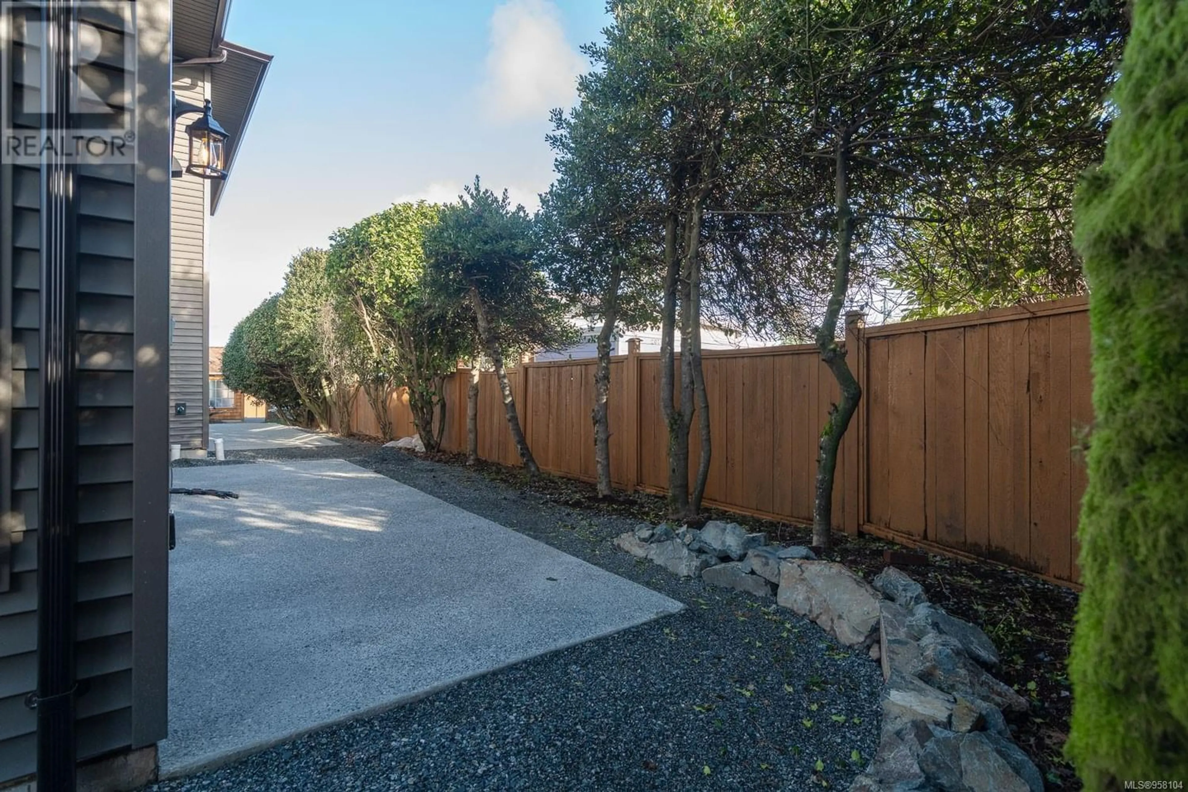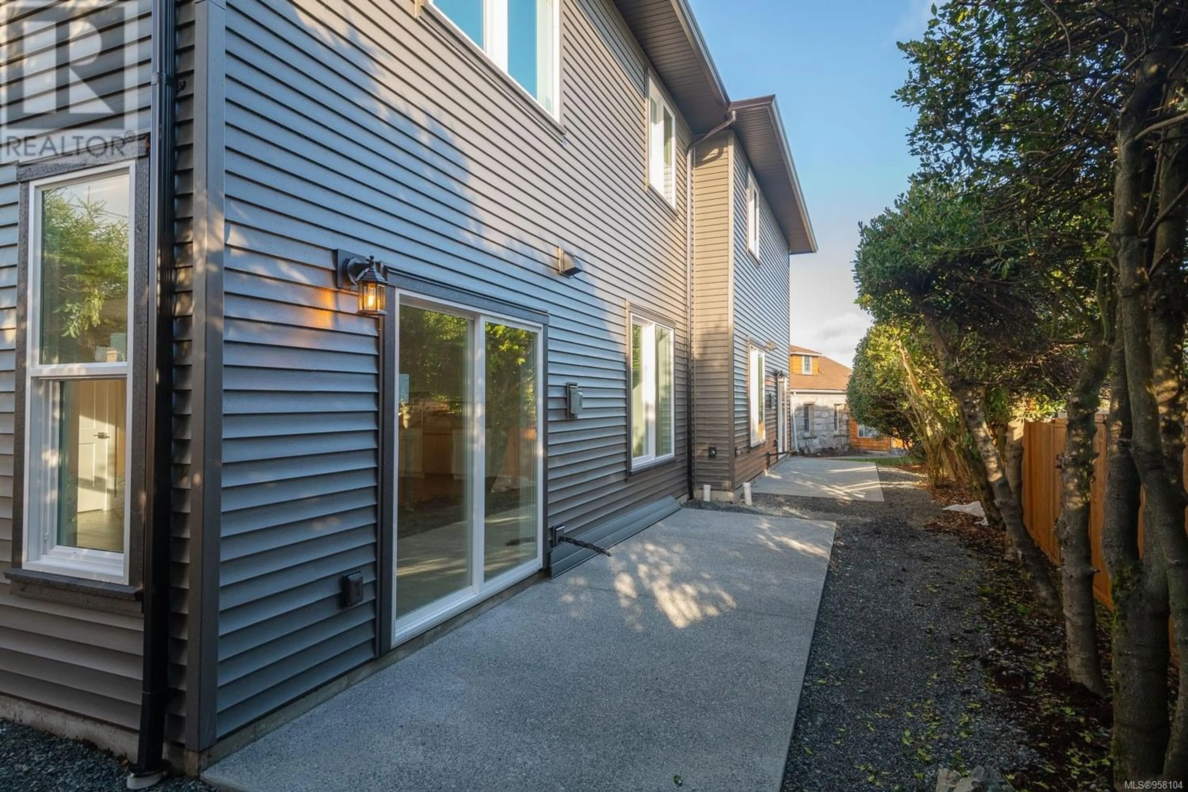2080 Estevan Rd, Nanaimo, British Columbia V9S3Z3
Contact us about this property
Highlights
Estimated ValueThis is the price Wahi expects this property to sell for.
The calculation is powered by our Instant Home Value Estimate, which uses current market and property price trends to estimate your home’s value with a 90% accuracy rate.Not available
Price/Sqft$336/sqft
Est. Mortgage$3,006/mo
Tax Amount ()-
Days On Market263 days
Description
**Open House - Saturday, May 4 @ 2-4pm**. Welcome to this 3 bedroom 3 bathroom home in the heart of Nanaimo's Brechin Hill, built by Andrushchenko Developments. You will be greeted by engineered hardwood floors that flow throughout. The lower level includes the two car garage, powder room as well as the kitchen which features quartz countertops and stainless steel appliances. Off the living room and dining area there is access to the rear patio and yard. Upstairs are the 3 bedrooms, one of which is the primary bedroom that features a 5-piece ensuite with a spacious walk-in closet, creating a private haven to unwind and relax. The second living room upstairs is great for kids, at home office, games room and or a theatre room. The natural gas forced air furnace ensures efficient heat throughout, the home is also a heat pump ready for ultimate climate control. There is also a natural gas hot water on demand system adding to the convenience. This home's location is great! You're just a short walk away from the up-and-coming port district of Nanaimo, where you can experience the B.C. Ferries and Sea Air float planes, connecting you to all parts of the lower mainland with ease. In addition, a short drive will take you to Nanaimo's vibrant downtown core, with Nanaimo's best restaurants, cafes, and eclectic shopping opportunities. Also downtown is the new foot passenger fast ferry connecting you to Downtown Vancouver in 70 minutes. Whether you're exploring the local cuisine, boutique shops, or simply enjoying the city's ambiance, you'll find endless entertainment options right at your doorstep.For additional information call or email Sean McLintock PREC* or Travis Briggs PREC* at 250-713-5501 / sean@seanmclintock.com & video, floor plans & additional photos available (Measurements & data approximate & should be verified if important.) (id:39198)
Property Details
Interior
Features
Second level Floor
Ensuite
Family room
19'0 x 15'0Bedroom
12'2 x 12'2Bedroom
11'6 x 11'11Exterior
Parking
Garage spaces 2
Garage type Garage
Other parking spaces 0
Total parking spaces 2
Condo Details
Inclusions




