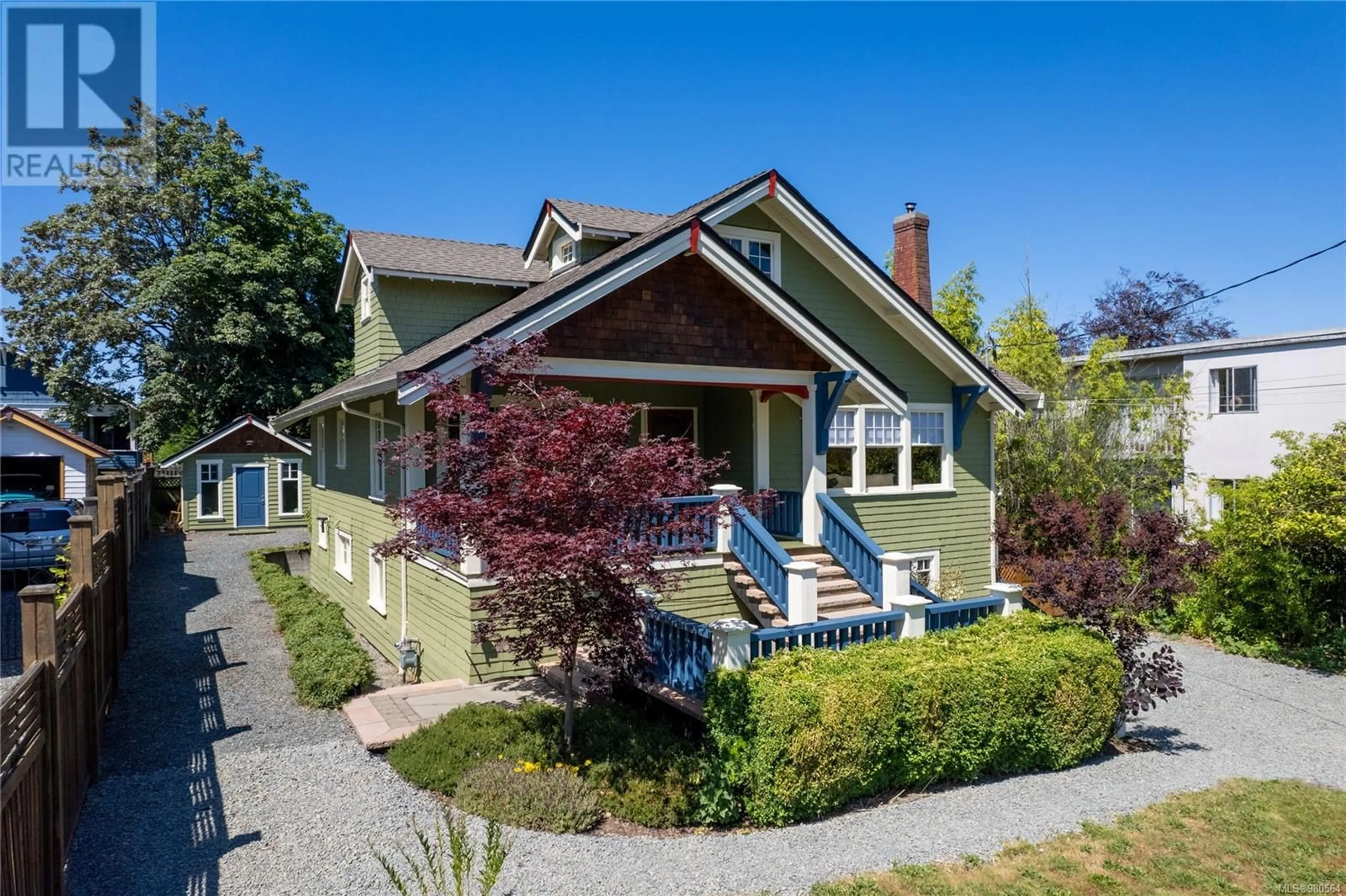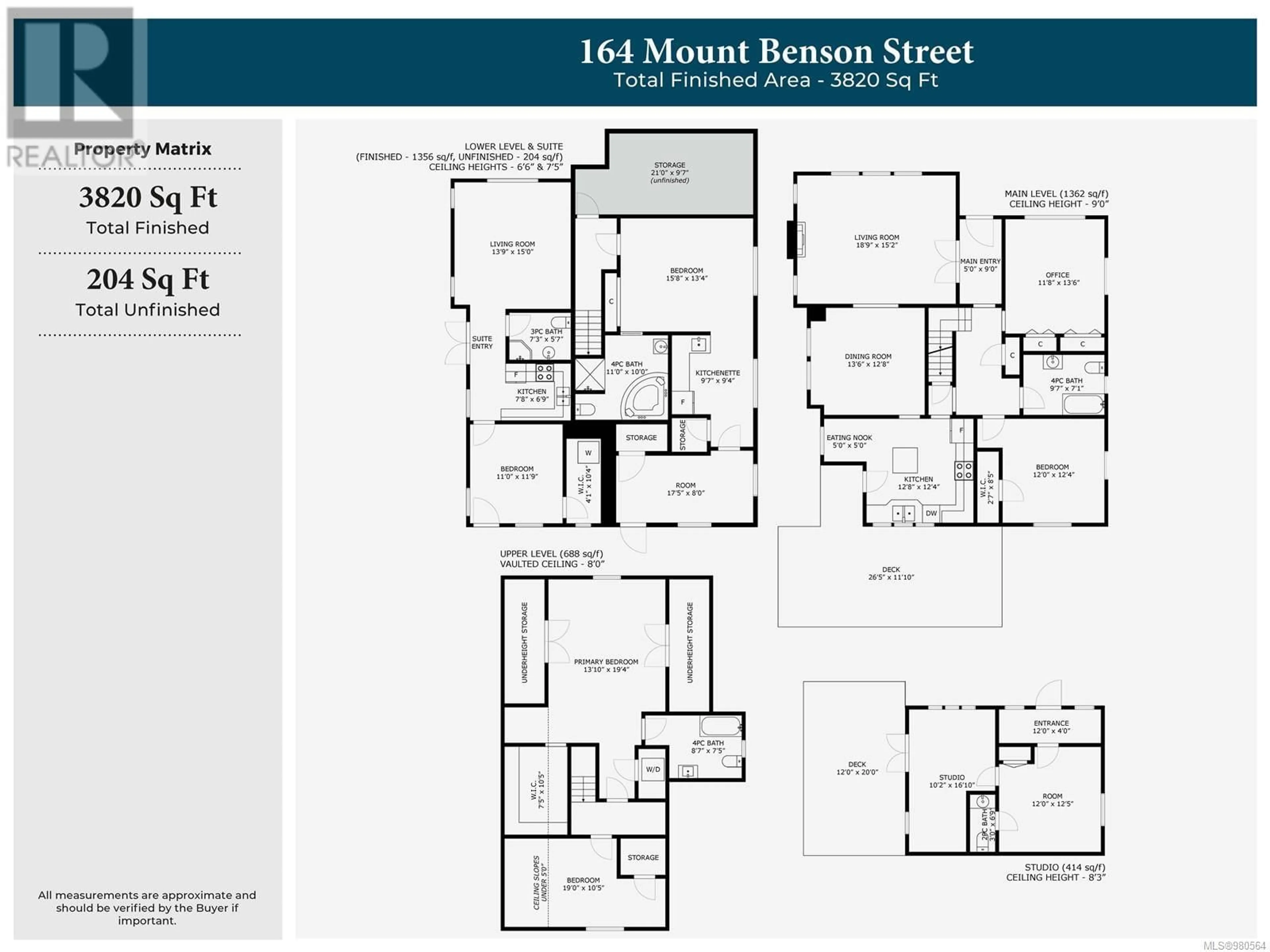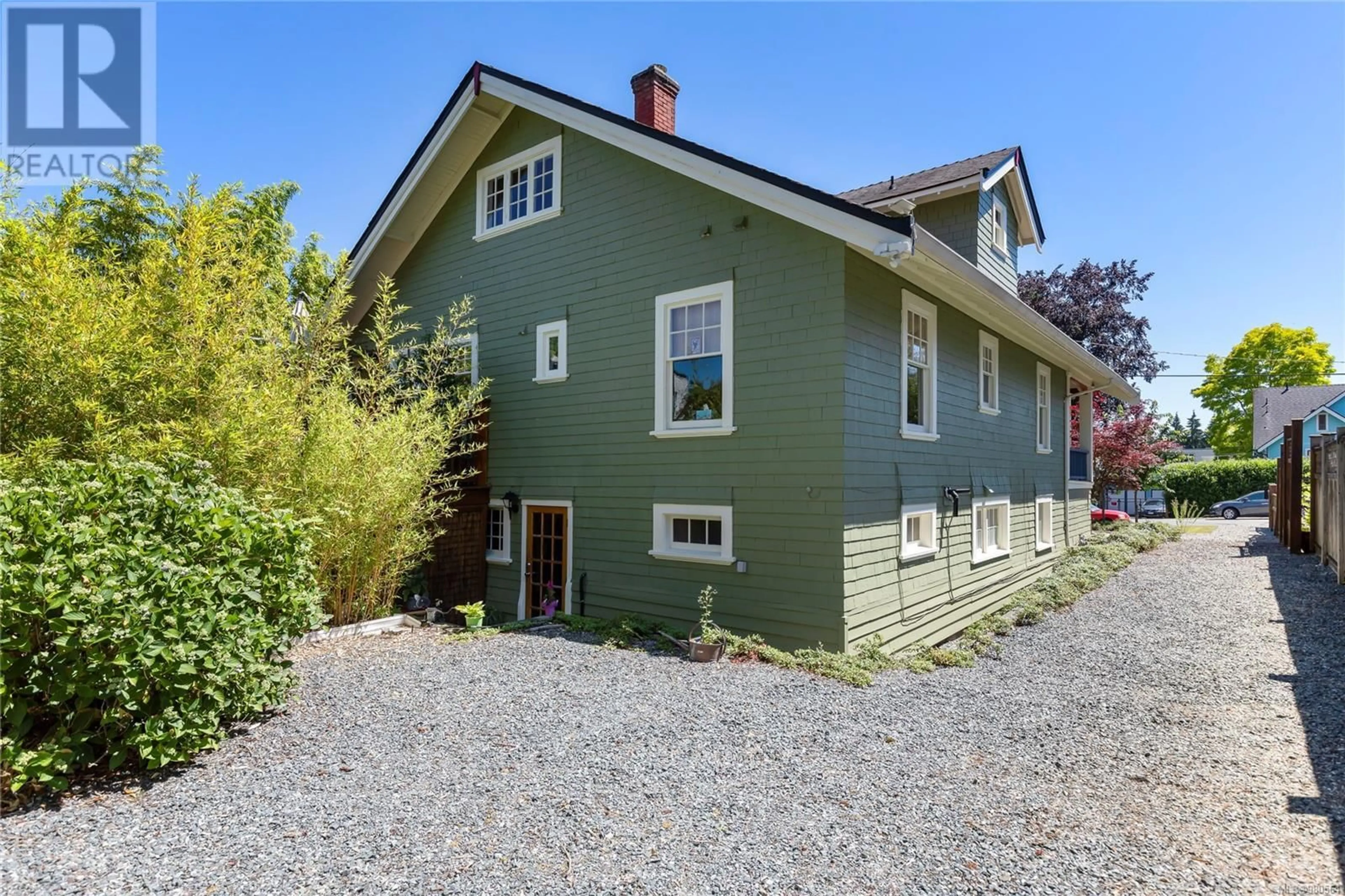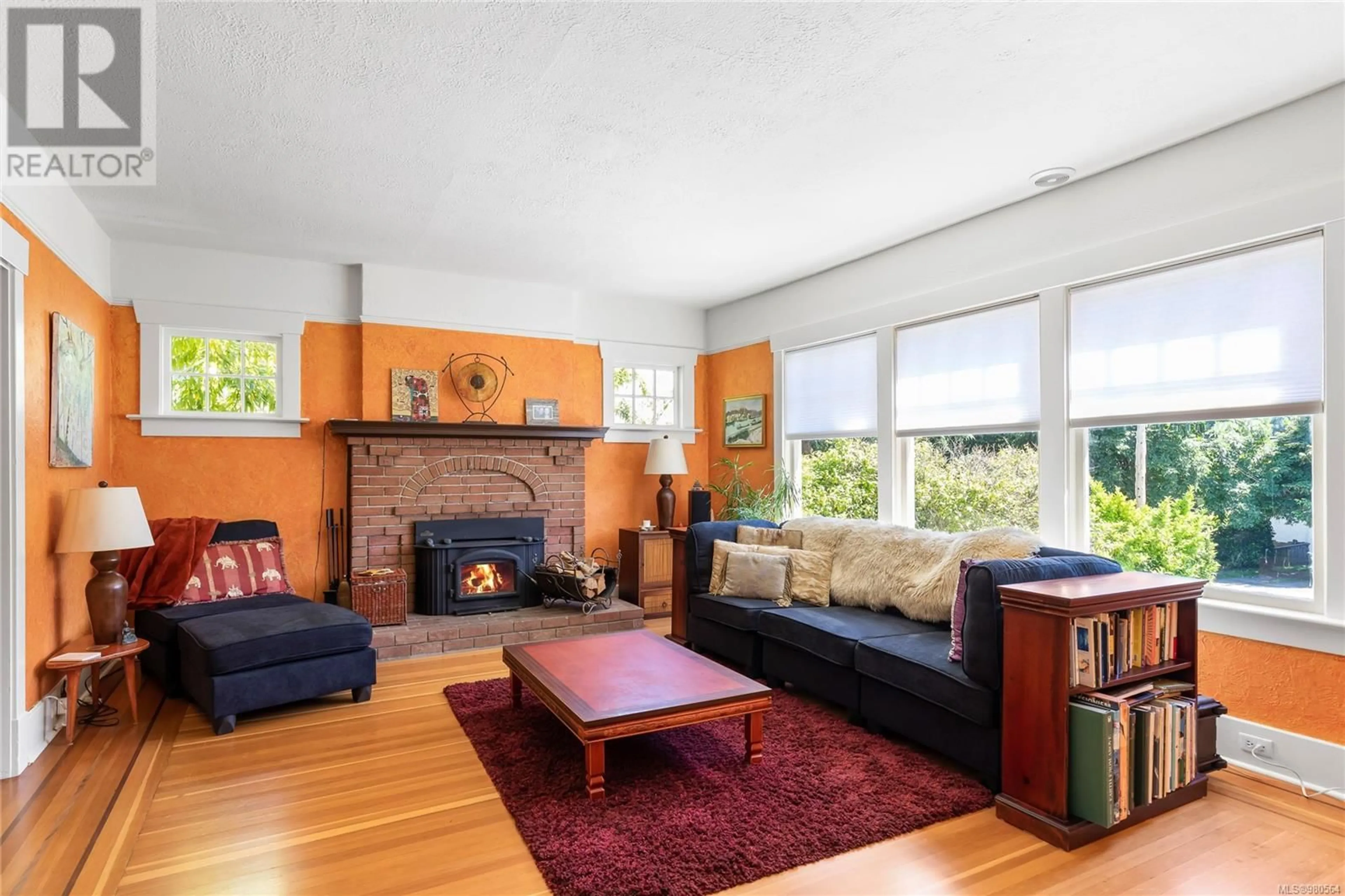164 Mt. Benson St, Nanaimo, British Columbia V9S1B3
Contact us about this property
Highlights
Estimated ValueThis is the price Wahi expects this property to sell for.
The calculation is powered by our Instant Home Value Estimate, which uses current market and property price trends to estimate your home’s value with a 90% accuracy rate.Not available
Price/Sqft$279/sqft
Est. Mortgage$4,831/mo
Tax Amount ()-
Days On Market70 days
Description
This enchanting character home in Brechin Hill combines timeless elegance with modern functionality, offering not only a cozy main residence but also two rental suites (one authorized, one unauthorized) and a detached studio. Situated near the scenic Waterfront Walkway, this property offers versatile options for living, working, and generating rental income. Character details abound in the main home, from inlaid oak hardwood flooring and glass doorknobs to a covered front porch that welcomes you into this charming retreat. The kitchen is a warm gathering spot with a centre island and eating nook with built-in benches. The dining room stands out with its wainscoting and built-in lighting, creating an elegant space for entertaining. The rear deck and patio provide an ideal setting for outdoor relaxation, surrounded by lush landscaping that offers privacy. For more information see the feature sheet. All data and measurements are approximate and must be verified if fundamental. (id:39198)
Property Details
Interior
Features
Second level Floor
Ensuite
Primary Bedroom
13'10 x 19'4Bedroom
19'0 x 10'5Exterior
Parking
Garage spaces 2
Garage type Stall
Other parking spaces 0
Total parking spaces 2
Property History
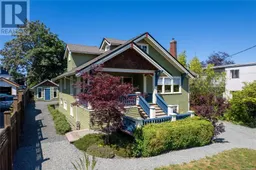 80
80
