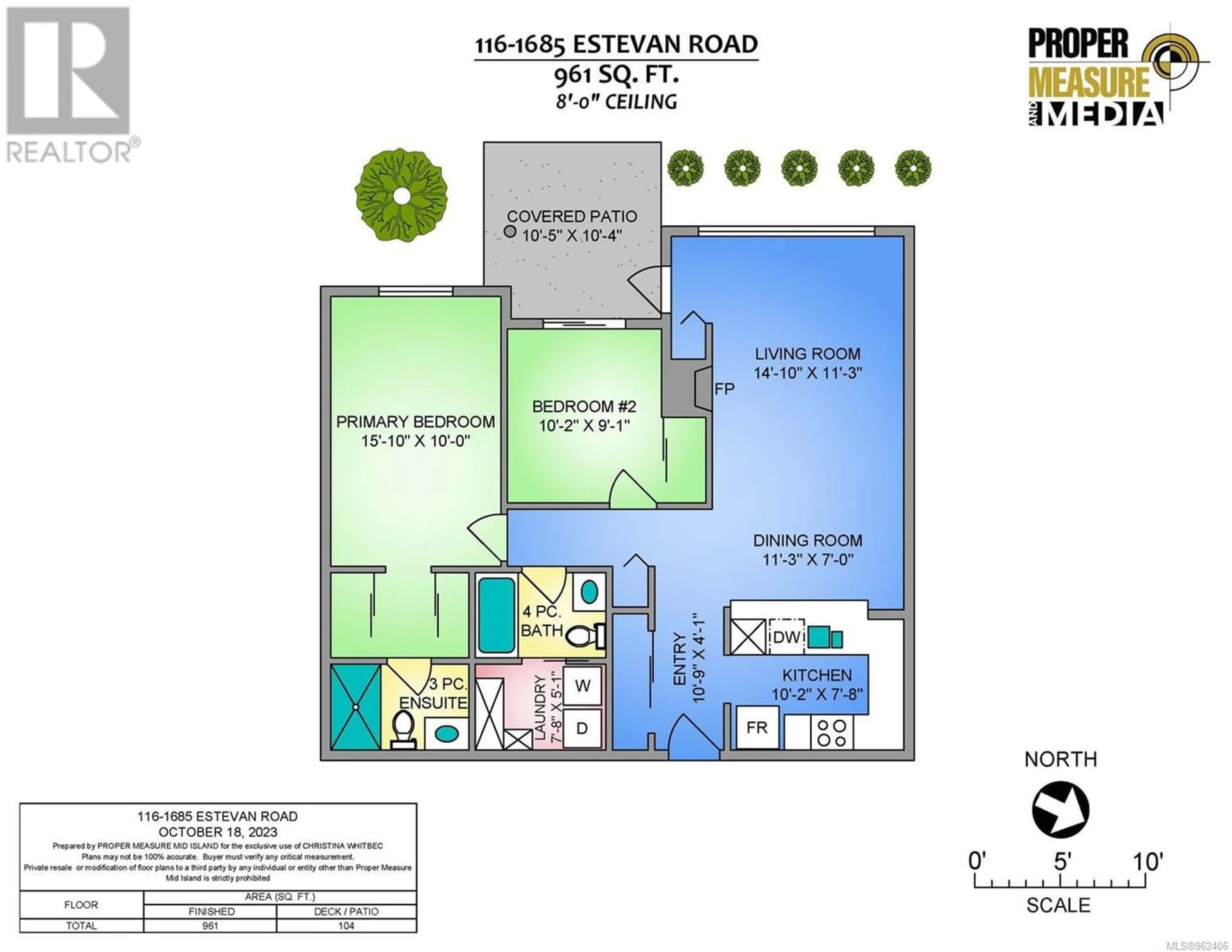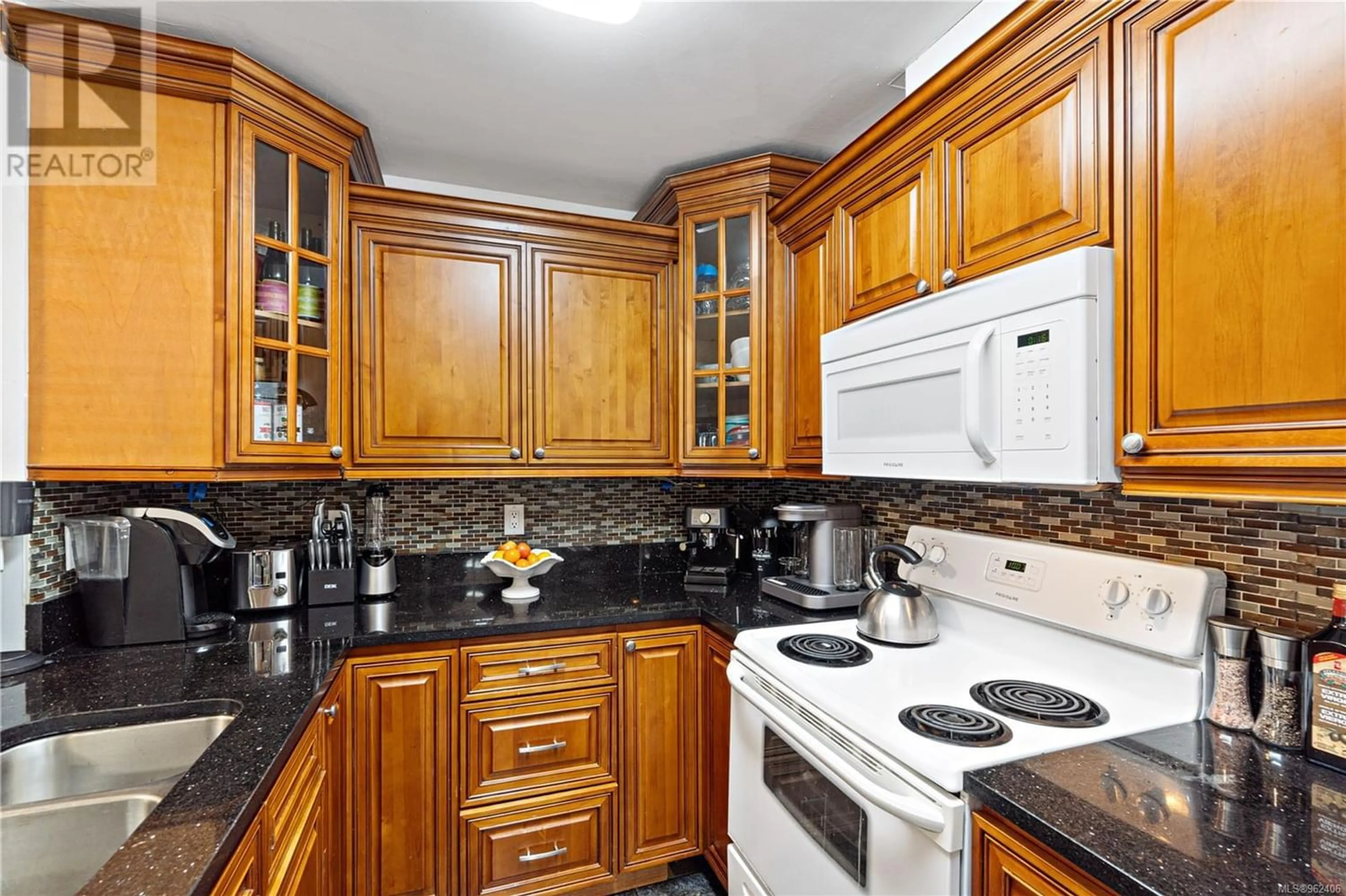116 1685 ESTEVAN Rd, Nanaimo, British Columbia V9R5V9
Contact us about this property
Highlights
Estimated ValueThis is the price Wahi expects this property to sell for.
The calculation is powered by our Instant Home Value Estimate, which uses current market and property price trends to estimate your home’s value with a 90% accuracy rate.Not available
Price/Sqft$365/sqft
Est. Mortgage$1,671/mo
Maintenance fees$491/mo
Tax Amount ()-
Days On Market235 days
Description
Welcome to your new home-sweet-home! Nestled in a fantastic neighborhood, this two-bedroom, two-bathroom apartment offers a perfect blend of convenience and comfort. Located close to excellent schools, shopping spots, BC ferries, and the new walk-on ferry, you’ll love the easy access to everything you need. This building is pet-friendly welcoming your furry friends to their new home. This charming unit boasts immediate availability for possession, so you can move in and start enjoying your new space right away. With its unbeatable location and cool summer vibes, this apartment is a true gem. (id:39198)
Property Details
Interior
Features
Main level Floor
Ensuite
7 ft x 5 ftBathroom
7 ft x 5 ftPrimary Bedroom
15'10 x 10'0Bedroom
10'2 x 9'1Exterior
Parking
Garage spaces 84
Garage type -
Other parking spaces 0
Total parking spaces 84
Condo Details
Inclusions





