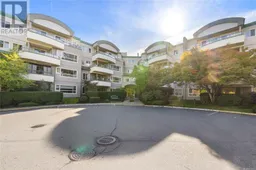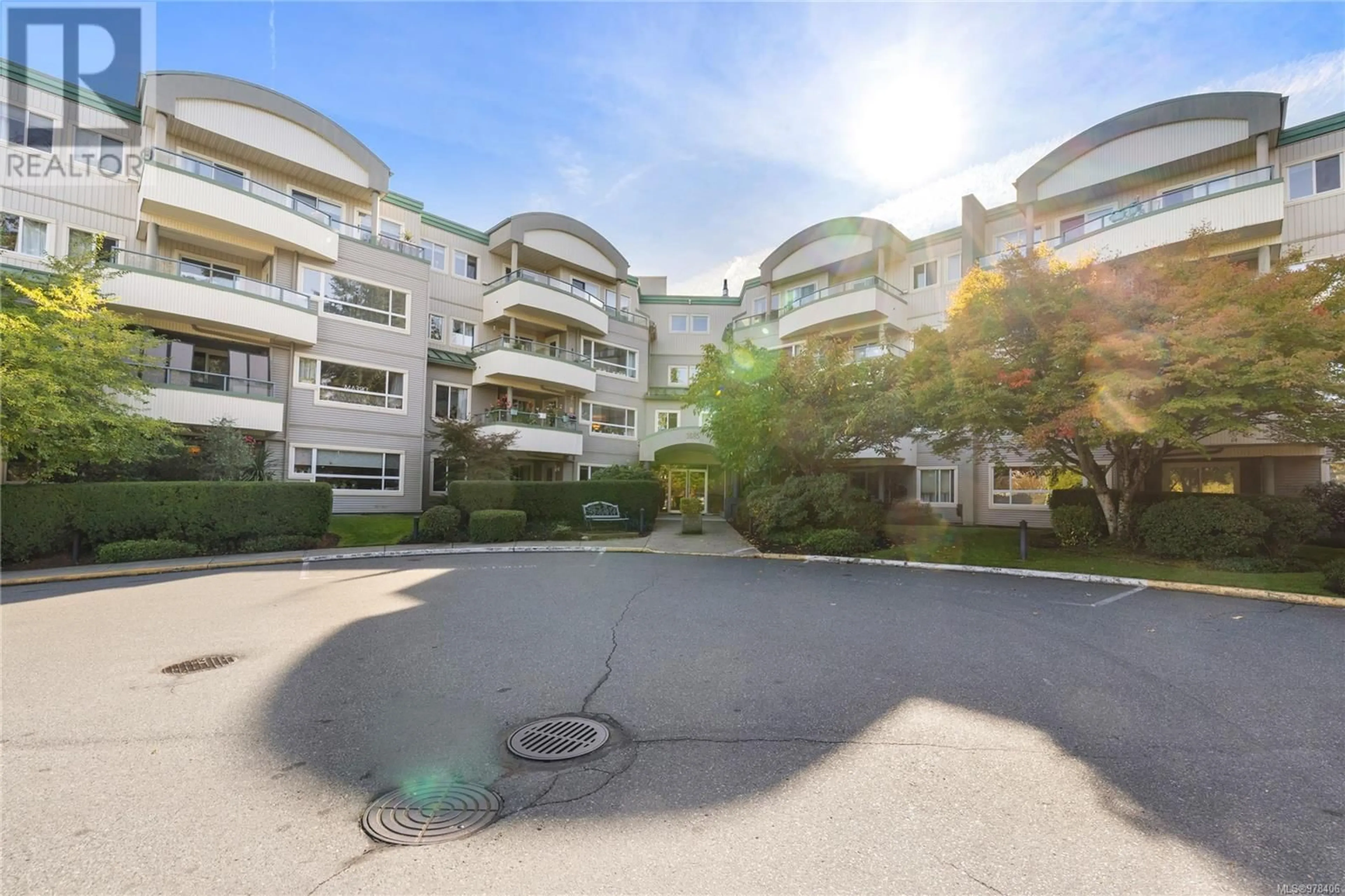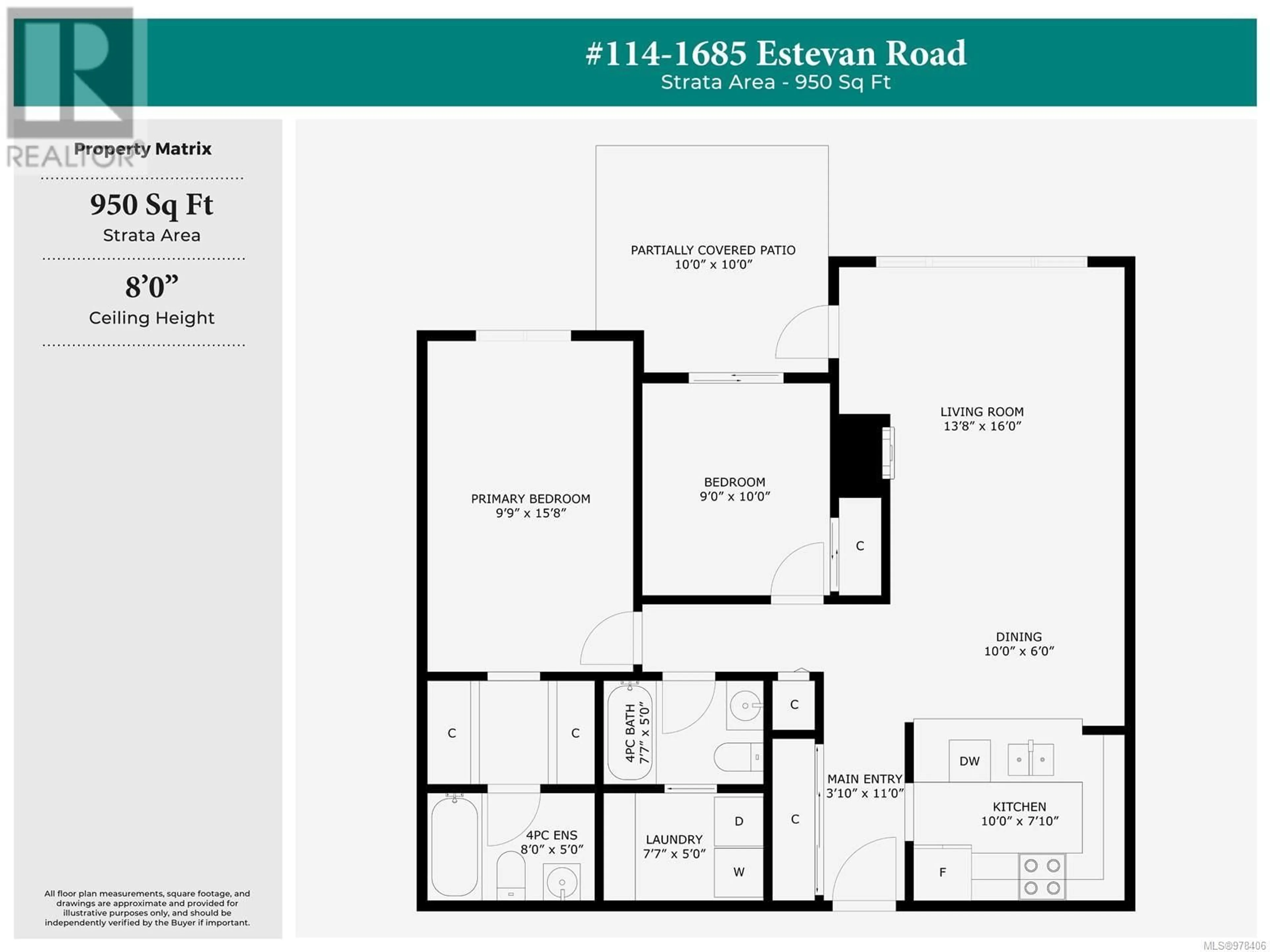114 1685 Estevan Rd, Nanaimo, British Columbia V9S0C9
Contact us about this property
Highlights
Estimated ValueThis is the price Wahi expects this property to sell for.
The calculation is powered by our Instant Home Value Estimate, which uses current market and property price trends to estimate your home’s value with a 90% accuracy rate.Not available
Price/Sqft$378/sqft
Est. Mortgage$1,546/mo
Maintenance fees$509/mo
Tax Amount ()-
Days On Market31 days
Description
The Brechin Hill neighbourhood of Departure Bay is known for it’s convenient location eclectic mix of residents and its neighbourhood charm. Brechin Views is a popular condominium complex perfectly positioned for residents to enjoy an array of local shops, professional services and easy access to every transportation option to the mainland. Unit 114 is a beautifully updated 2 bedroom / 2 bathroom home that is move in ready for the next homeowners to enjoy! From the moment you walk in the door you can relax as there is nothing left to do! The kitchen has updated counters and a brand new stainless steel appliance package. The open layout flows seamlessly into the cozy living area, centered around a natural gas fireplace, making it the ideal space for relaxation. Just beyond, you'll find a private walkout patio, perfect for enjoying your morning coffee or unwinding after a long day. The in suite laundry is tucked along side a good size storage room beyond the main bathroom. The primary bedroom is spacious and features double closets and a full ensuite bathroom. The second bedroom or office enjoys patio access making it a great versatile space. This turn key unit is equipped with new flooring throughout, is freshly painted with contemporary colours and updated with modern design choices. Brechin Views is a well run, well funded strata where cats AND dogs are welcome! The strata fees include hot water and natural gas keeping the cost to reside here very reasonable and you will enjoy a secured underground parking space, a storage unit and a bicycle lock up in the building. (id:39198)
Property Details
Interior
Features
Main level Floor
Bathroom
7'7 x 5'0Bedroom
9'0 x 10'0Ensuite
8'0 x 5'0Primary Bedroom
9'9 x 15'8Exterior
Parking
Garage spaces 1
Garage type -
Other parking spaces 0
Total parking spaces 1
Condo Details
Inclusions
Property History
 39
39

