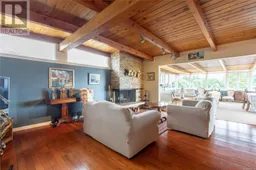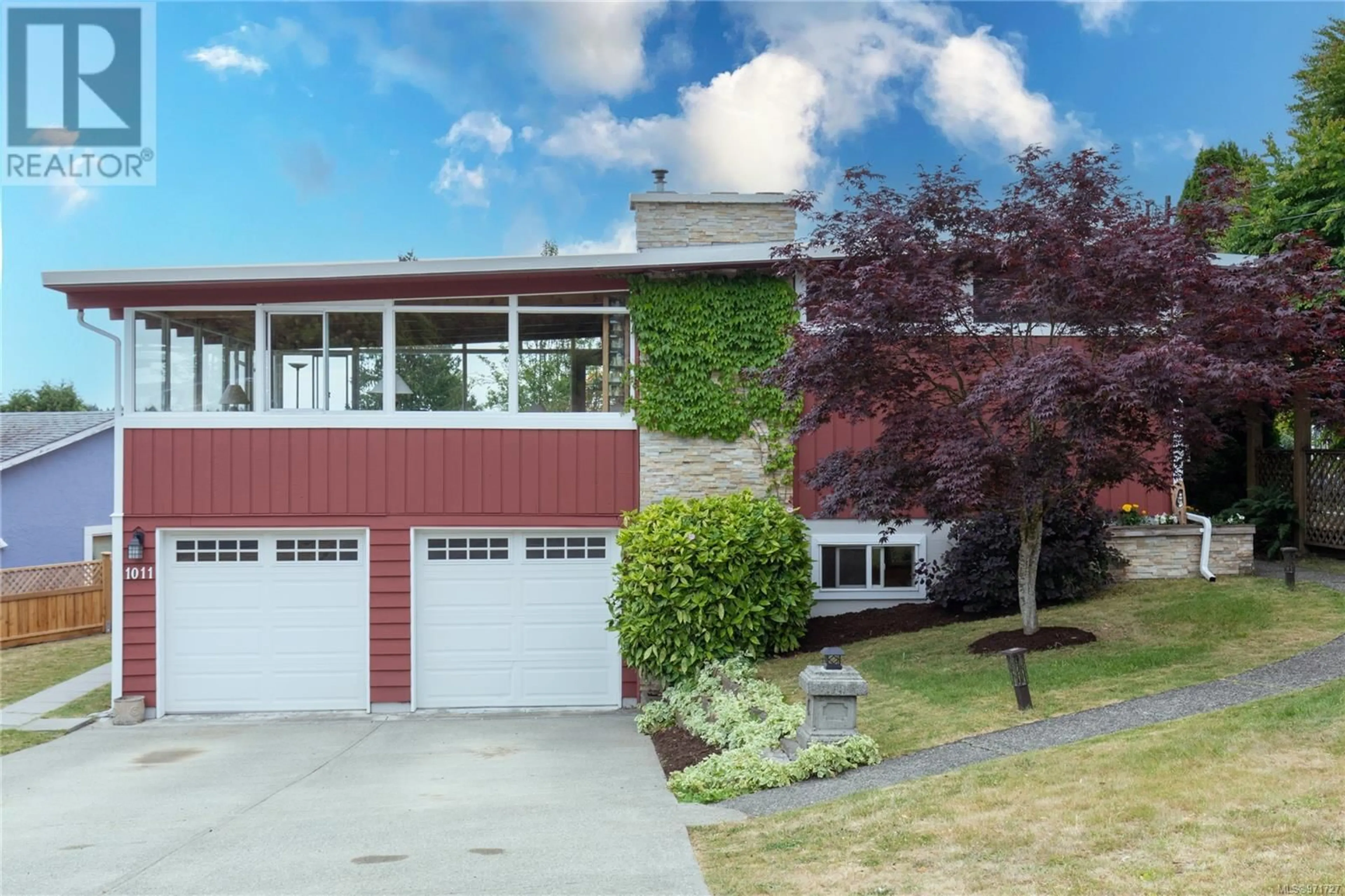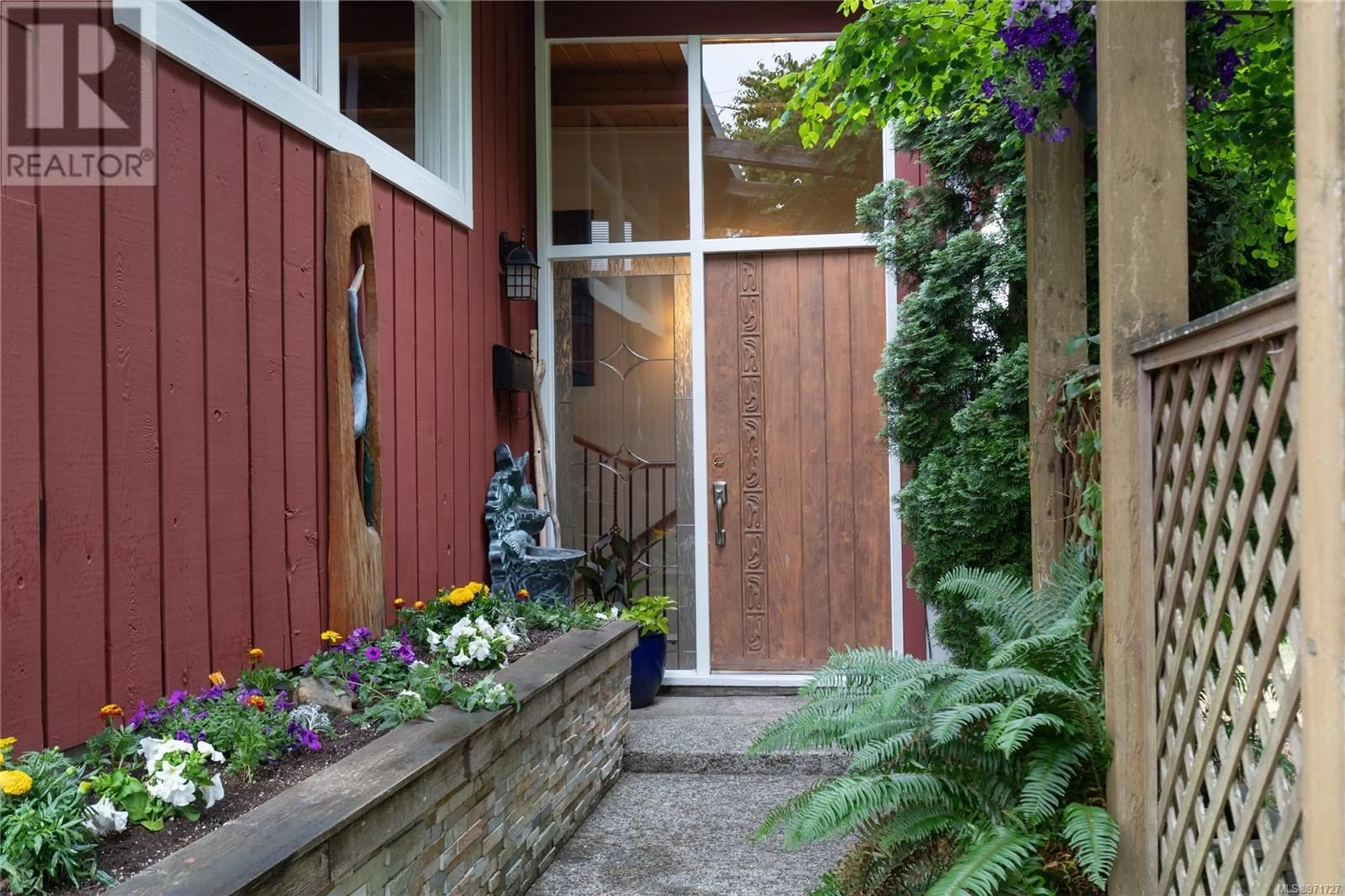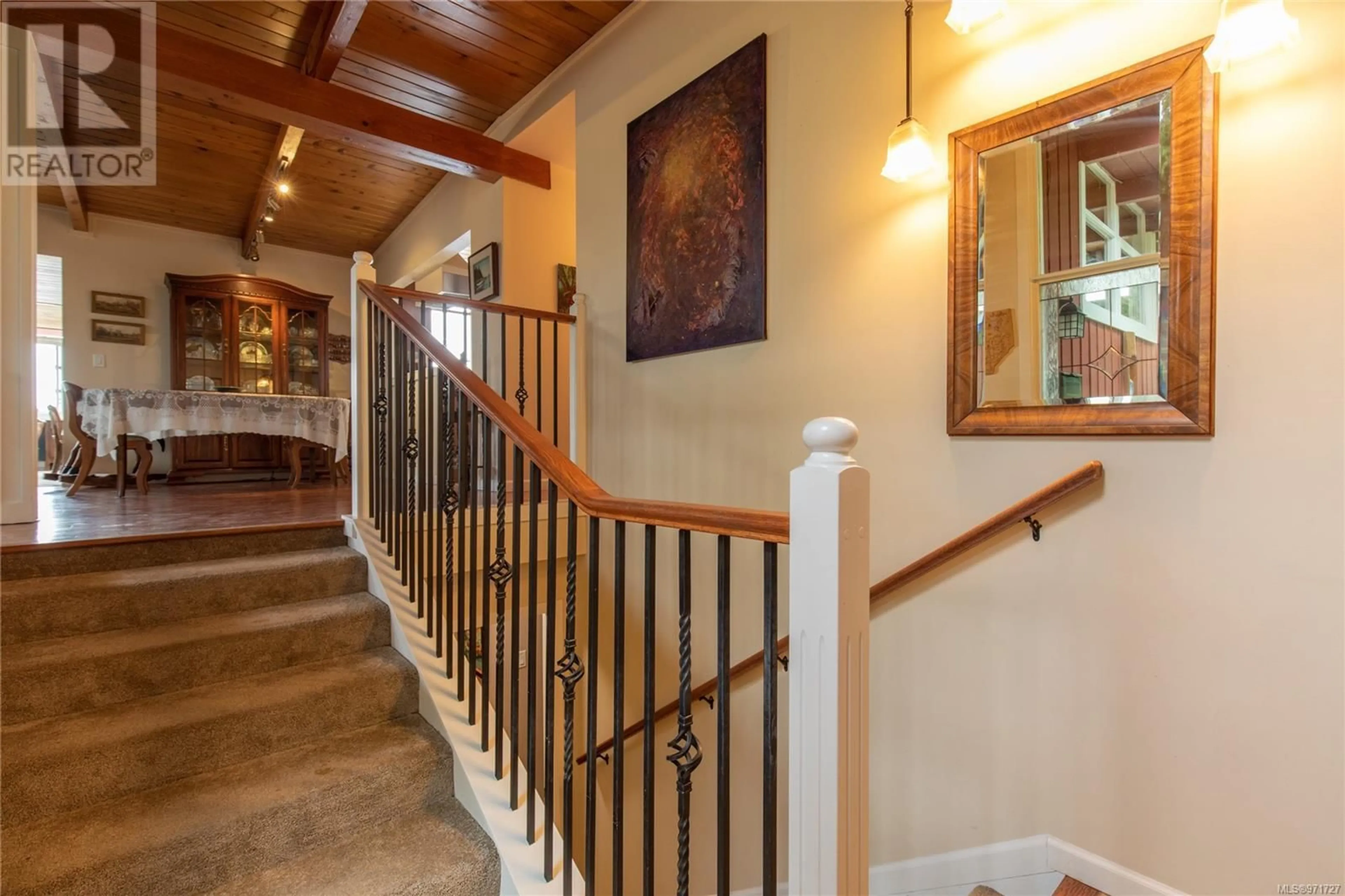1011 Beach Dr, Nanaimo, British Columbia V9S2Y4
Contact us about this property
Highlights
Estimated ValueThis is the price Wahi expects this property to sell for.
The calculation is powered by our Instant Home Value Estimate, which uses current market and property price trends to estimate your home’s value with a 90% accuracy rate.Not available
Price/Sqft$281/sqft
Est. Mortgage$4,080/mo
Tax Amount ()-
Days On Market113 days
Description
Mid century modern West Coast style home in the desirable Beach Estates subdivision of Departure Bay. This charming mid-century home has had extensive renovations throughout its massive 3000+sqft and offers 4 bedrooms, den and 3 full bathrooms, plus a 2 car garage. The main level provides an expansive living room with exposed wood beam ceiling, stone clad wood burning fireplace and is open to the kitchen with gas stove and chefs' island. Enjoy the private deck with partial views of the ocean, Saysutshun Park(Newcastle), mountains, and Beach Estates park that is a short walking distance away with beach access. There are 2 bedrooms and 2 full bathrooms on this floor, including the primary bedroom with walk through closet to the spacious 4-piece washroom with heated tile floors. The lower level has Suite Potential with a big rec room, 2 more bedrooms, a den, 4pc bath, laundry room and access to the 2-car garage.This home in addition has a high efficiency gas furnace & NEW gas hot water tank. (id:39198)
Property Details
Interior
Features
Lower level Floor
Den
15'2 x 9'0Bedroom
11'1 x 12'9Bathroom
11'7 x 7'5Laundry room
11'1 x 9'3Exterior
Parking
Garage spaces 4
Garage type -
Other parking spaces 0
Total parking spaces 4
Property History
 54
54 63
63 63
63


