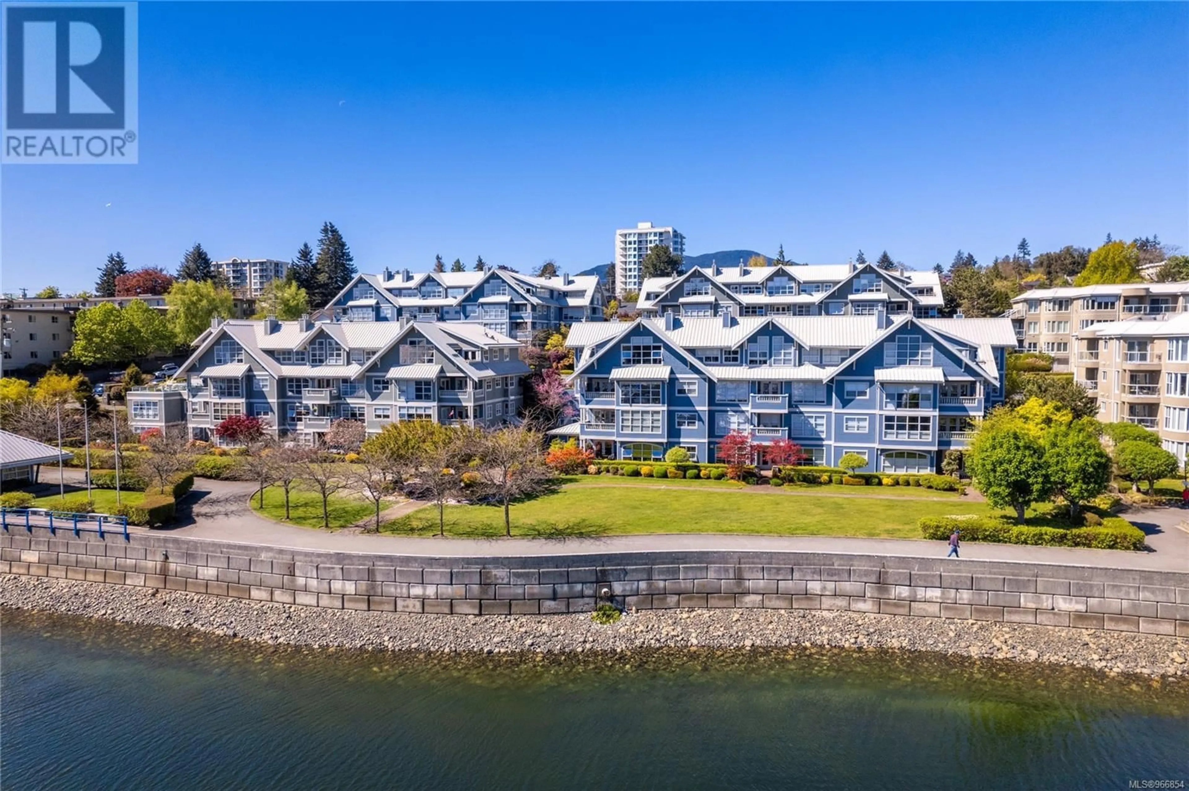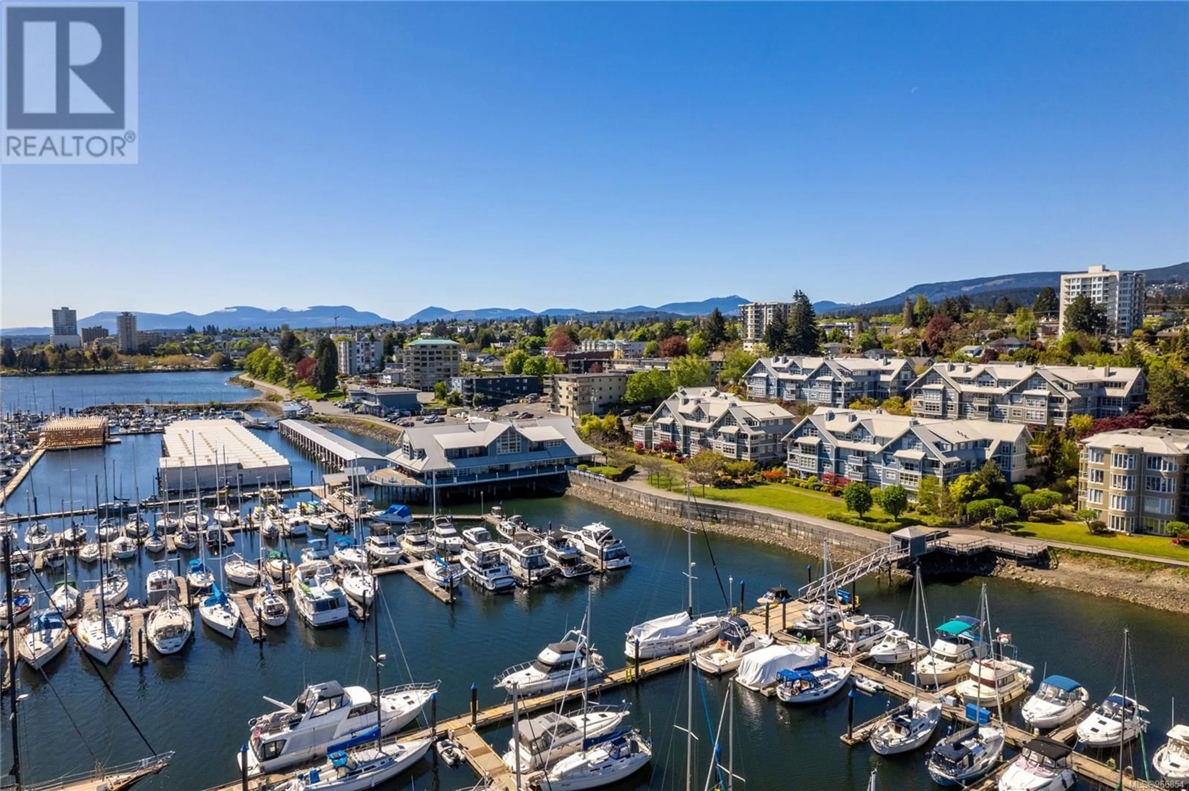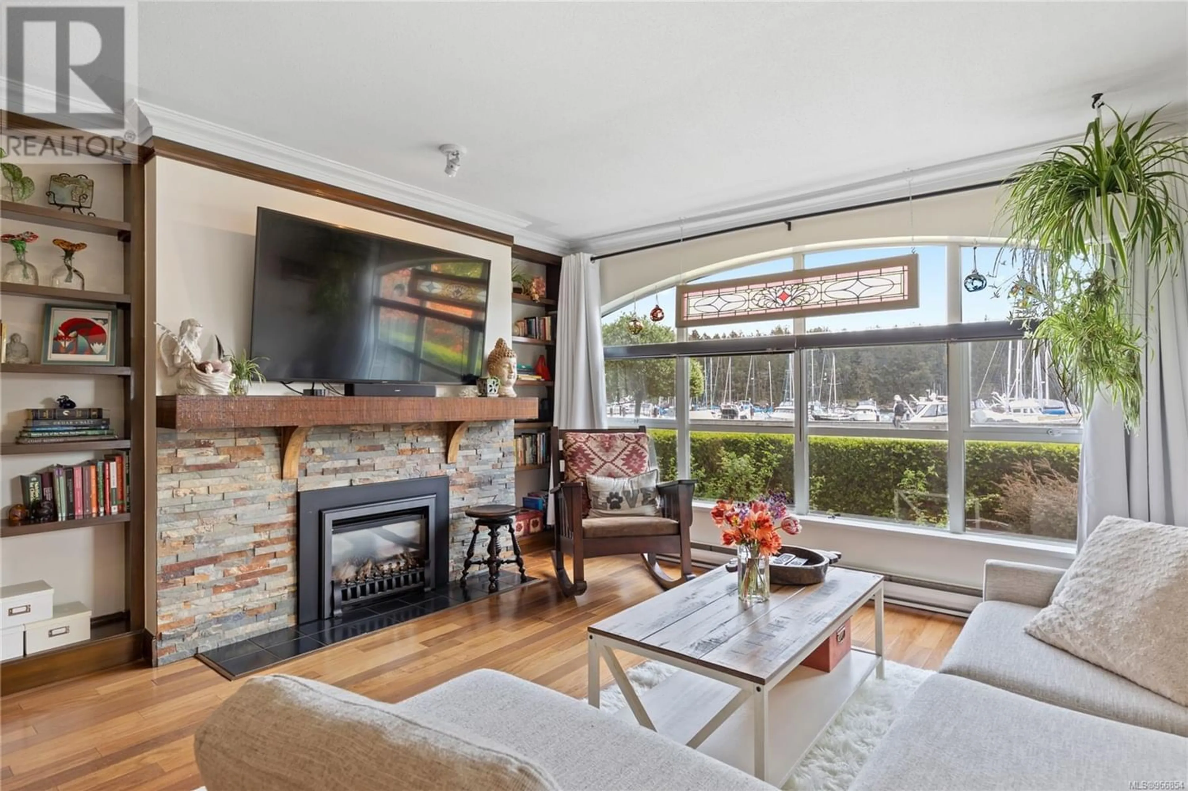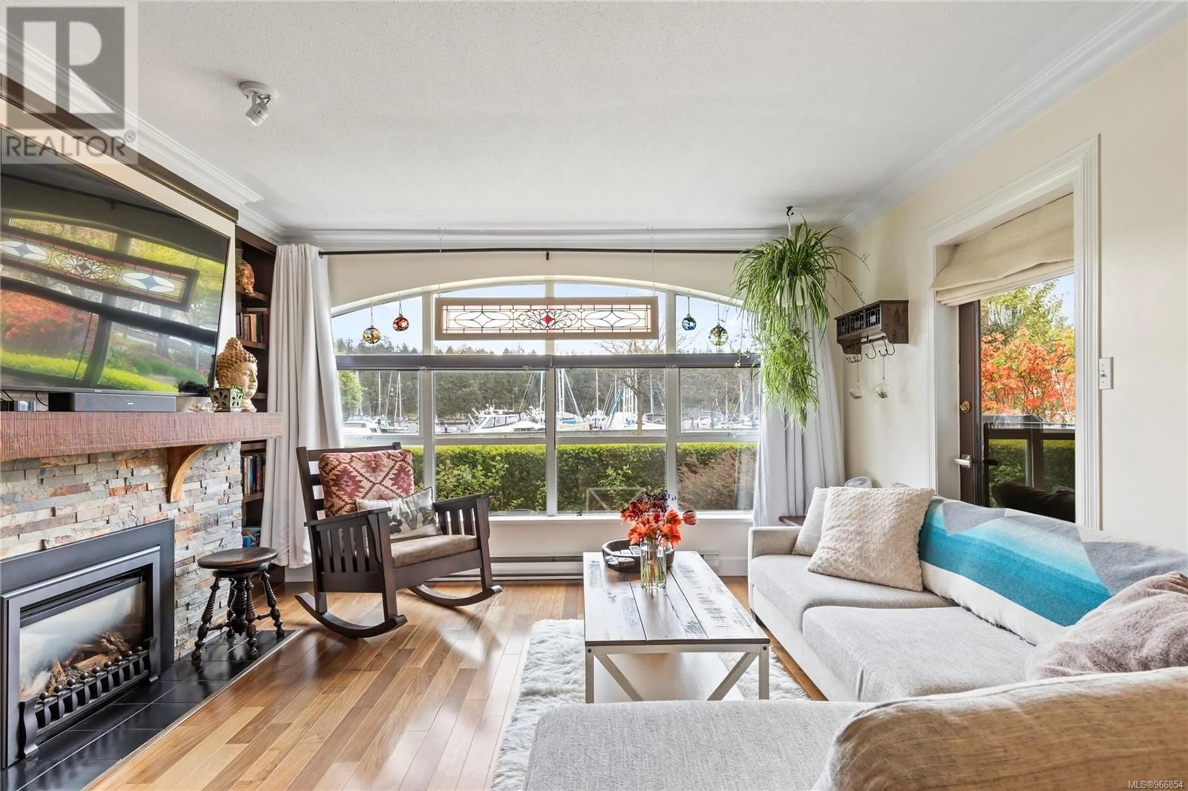101 550 Blue Girl Way, Nanaimo, British Columbia V9S5T6
Contact us about this property
Highlights
Estimated ValueThis is the price Wahi expects this property to sell for.
The calculation is powered by our Instant Home Value Estimate, which uses current market and property price trends to estimate your home’s value with a 90% accuracy rate.Not available
Price/Sqft$576/sqft
Est. Mortgage$3,689/mo
Maintenance fees$665/mo
Tax Amount ()-
Days On Market195 days
Description
Welcome to your coastal oasis! Nestled in a serene and well-maintained strata, this immaculate 3-bedroom, 2-bathroom condo offers the epitome of coastal living with a perfect blend of modern comfort and breathtaking views. As you step inside, you're greeted by an ambiance of tranquility and warmth. The spacious living area boasts panoramic ocean views, providing a constant reminder of the beauty that surrounds you. Doors lead to a private patio space, offering an ideal spot to savor morning coffee while soaking in the salty breeze and the sight of boats gently gliding in the nearby marina. The heart of this home lies in its meticulously updated features, including a stunning kitchen redo. Every detail has been carefully curated to offer both style and functionality. Imagine preparing culinary delights in this chef's dream kitchen, complete with sleek countertops, newer appliances, and ample storage space. The master suite is a true retreat, offering a peaceful sanctuary to unwind after a long day. Wake up to the sight of the sun rising over the ocean, rejuvenating your senses for the day ahead. The ensuite bathroom features modern fixtures and a spa-like atmosphere, perfect for indulgent self-care routines. Two additional bedrooms provide versatility and space for guests, a home office, or a personal gym – the possibilities are endless. With plenty of natural light and serene views, these rooms offer a sense of tranquility that promotes relaxation and creativity. Beyond the walls of this stunning condo lies a world of outdoor adventures. Step outside and explore the adjacent walking path, perfect for leisurely strolls or invigorating jogs along the coastline. The surrounding area offers an array of recreational activities, from boating and fishing to dining at waterfront restaurants, and easy ferry or float plane access. (id:39198)
Property Details
Interior
Features
Main level Floor
Dining room
measurements not available x 14 ftLiving room
14'1 x 15'5Bedroom
11 ft x 13 ftBathroom
Exterior
Parking
Garage spaces 1
Garage type Underground
Other parking spaces 0
Total parking spaces 1
Condo Details
Inclusions




