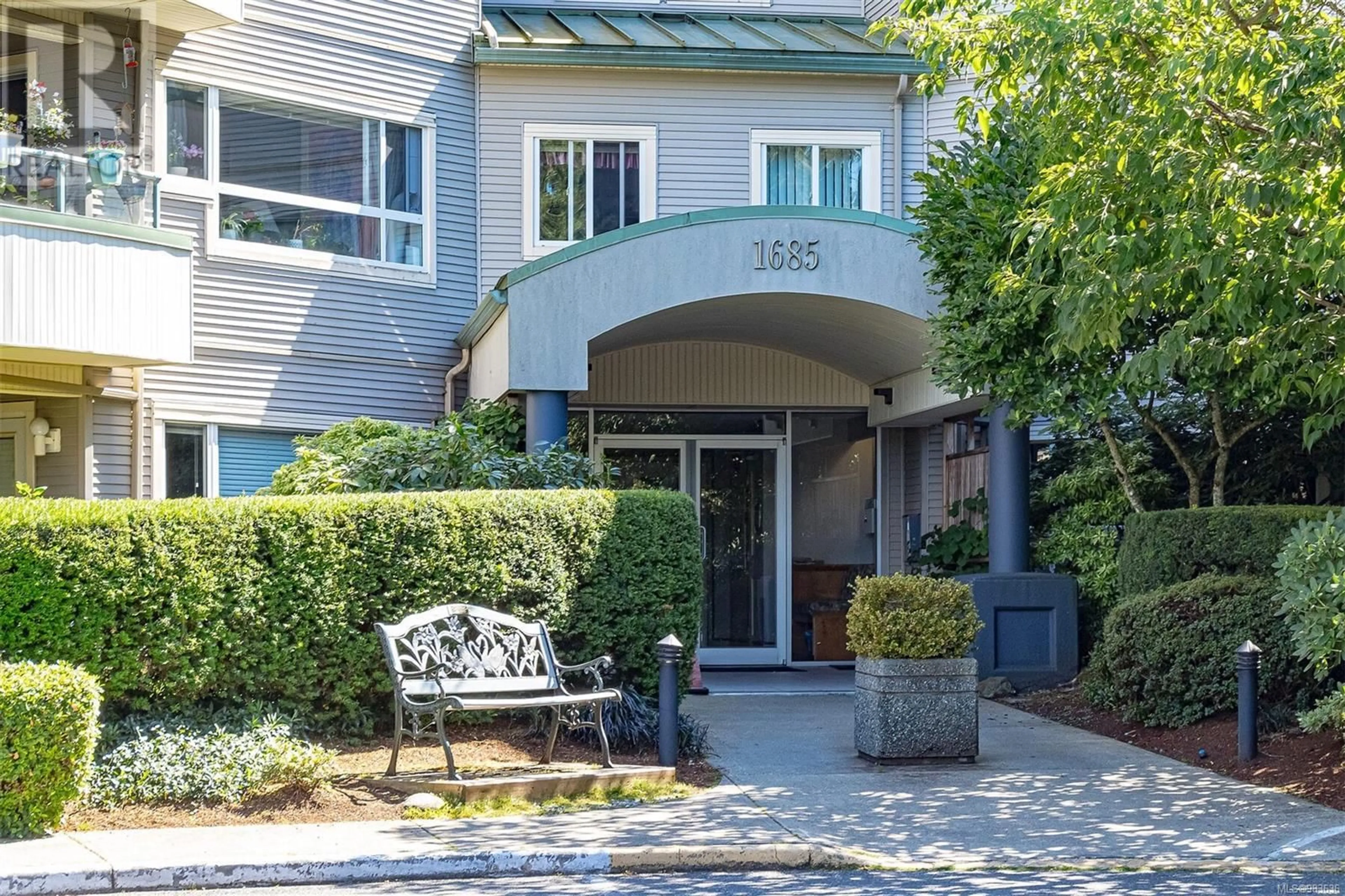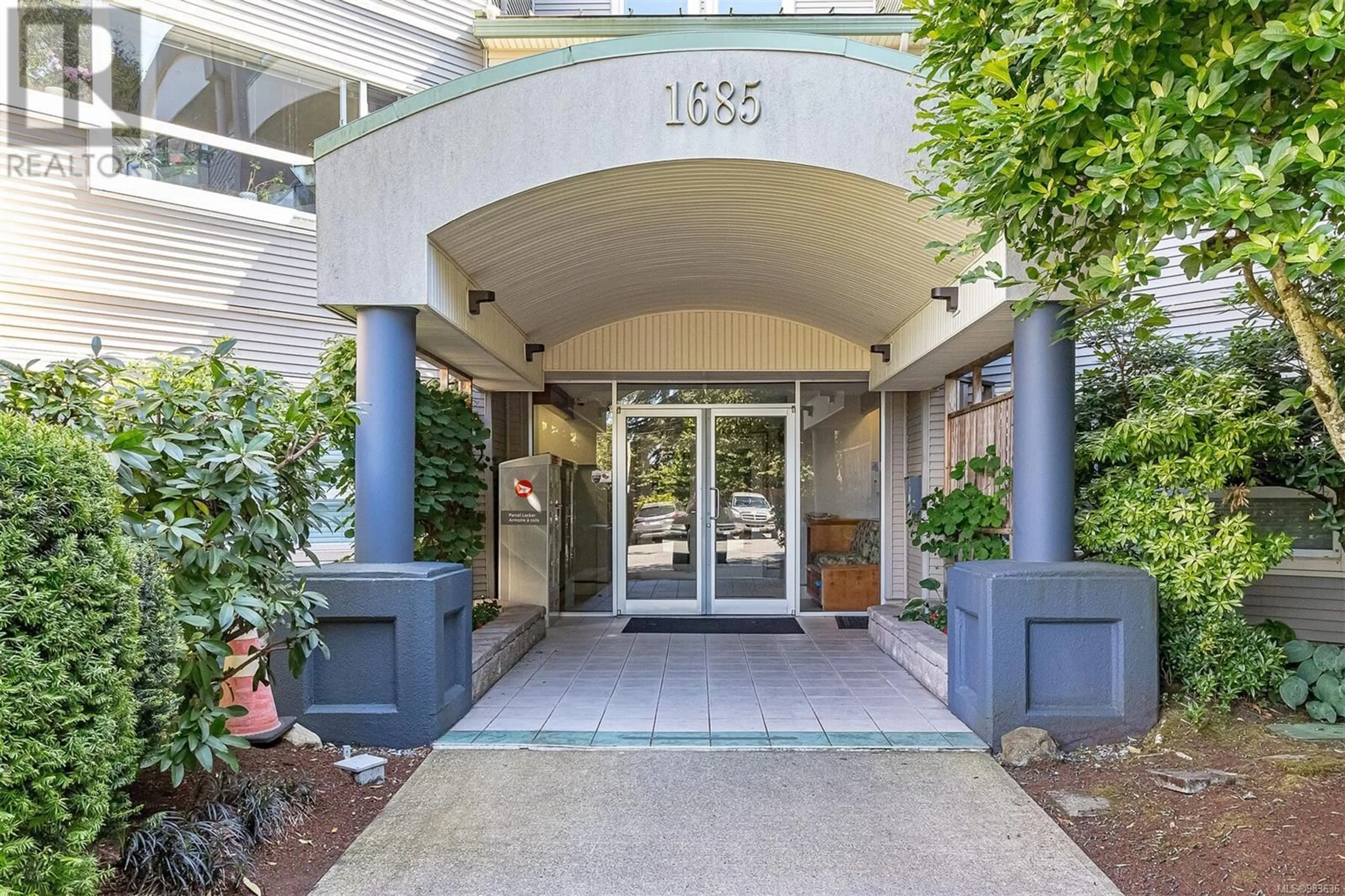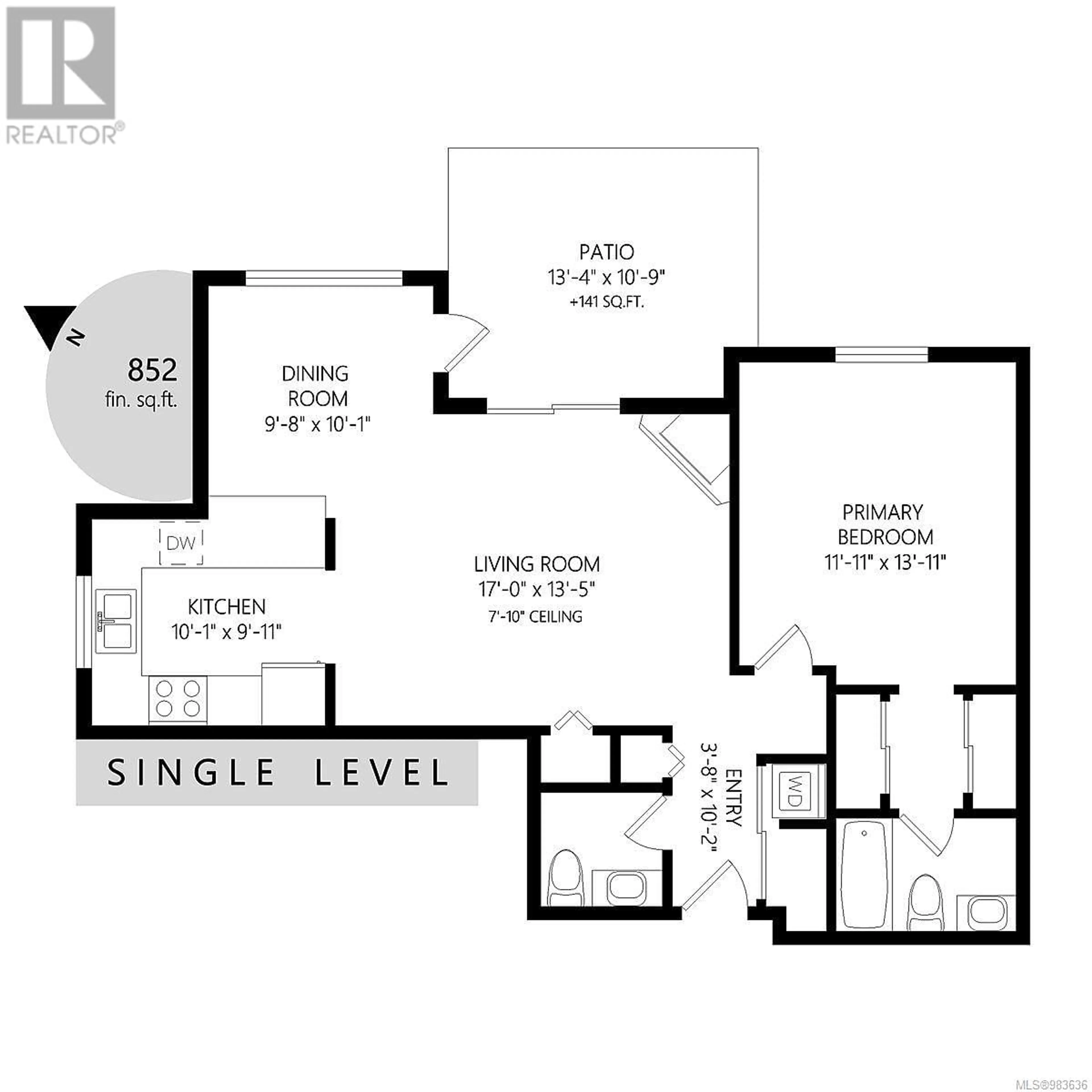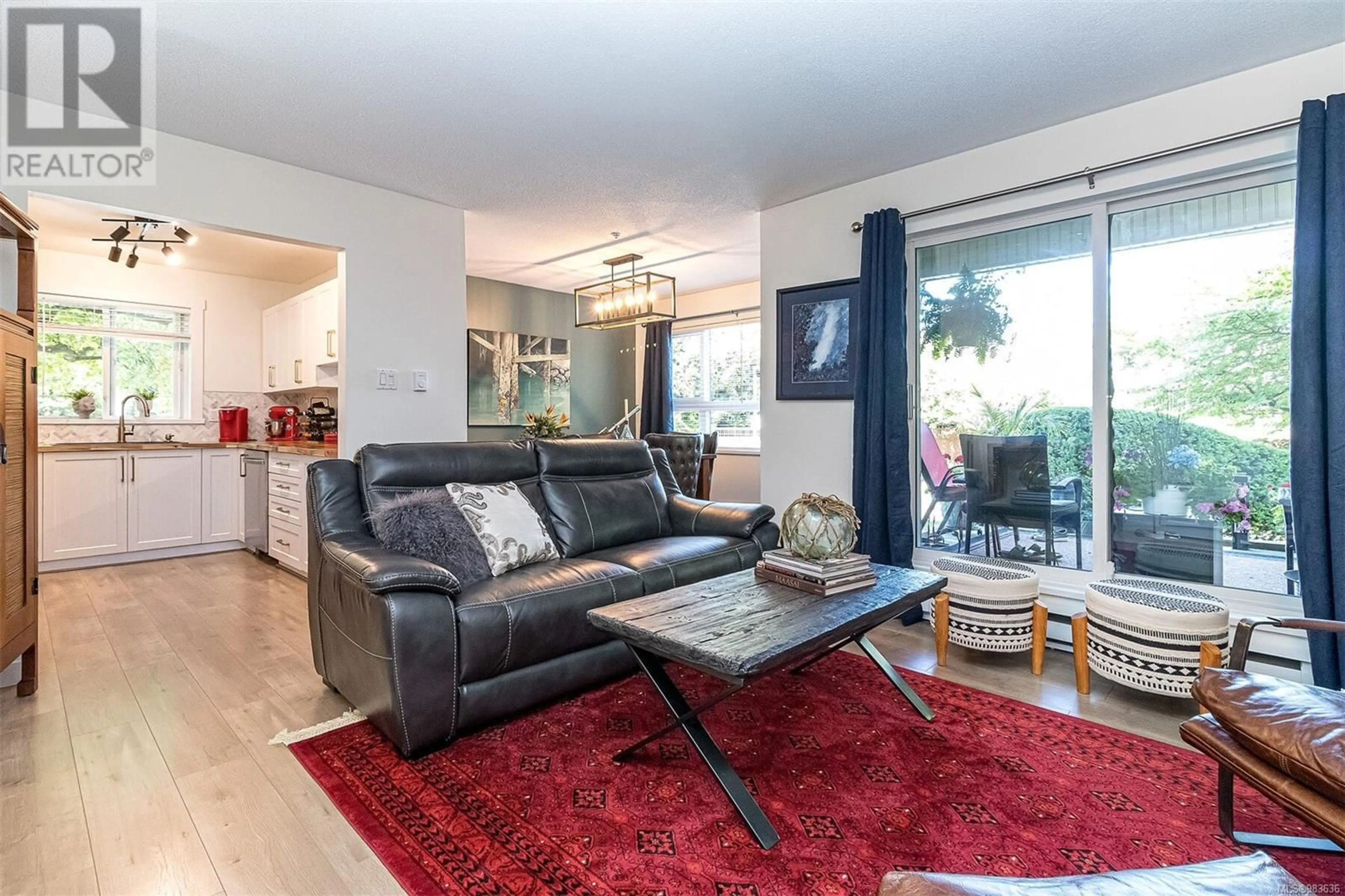101 1685 Estevan Rd, Nanaimo, British Columbia V9S5V9
Contact us about this property
Highlights
Estimated ValueThis is the price Wahi expects this property to sell for.
The calculation is powered by our Instant Home Value Estimate, which uses current market and property price trends to estimate your home’s value with a 90% accuracy rate.Not available
Price/Sqft$502/sqft
Est. Mortgage$1,782/mo
Maintenance fees$429/mo
Tax Amount ()-
Days On Market21 days
Description
WELCOME HOME. Perhaps the nicest 1 bedroom condo in Departure Bay. This spacious, lovingly updated condo at Brechin Views. Nestled on the ground floor, this private unit boasts ample natural light and a modern, fresh decor. This transformed condo boasts nearly new finishings including new flooring, paint, and trim. The kitchen features stainless steel appliances, new cabinetry, plumbing fixtures, butcher block counters, and a herringbone marble backsplash. The open-concept layout centers around a cozy natural gas fireplace and opens to a walkout covered patio. Located in a well-run and well-funded strata, Brechin Views is conveniently walkable to shopping, parks, transit, and BC Ferries. Make this fully updated, affordable home your own! All measurements are approximate; please verify. (id:39198)
Property Details
Interior
Features
Main level Floor
Ensuite
8'1 x 4'9Primary Bedroom
12 ft x 14 ftDining room
9'9 x 9'8Kitchen
10'4 x 8'11Exterior
Parking
Garage spaces 31
Garage type -
Other parking spaces 0
Total parking spaces 31
Condo Details
Inclusions
Property History
 39
39




