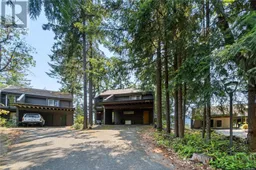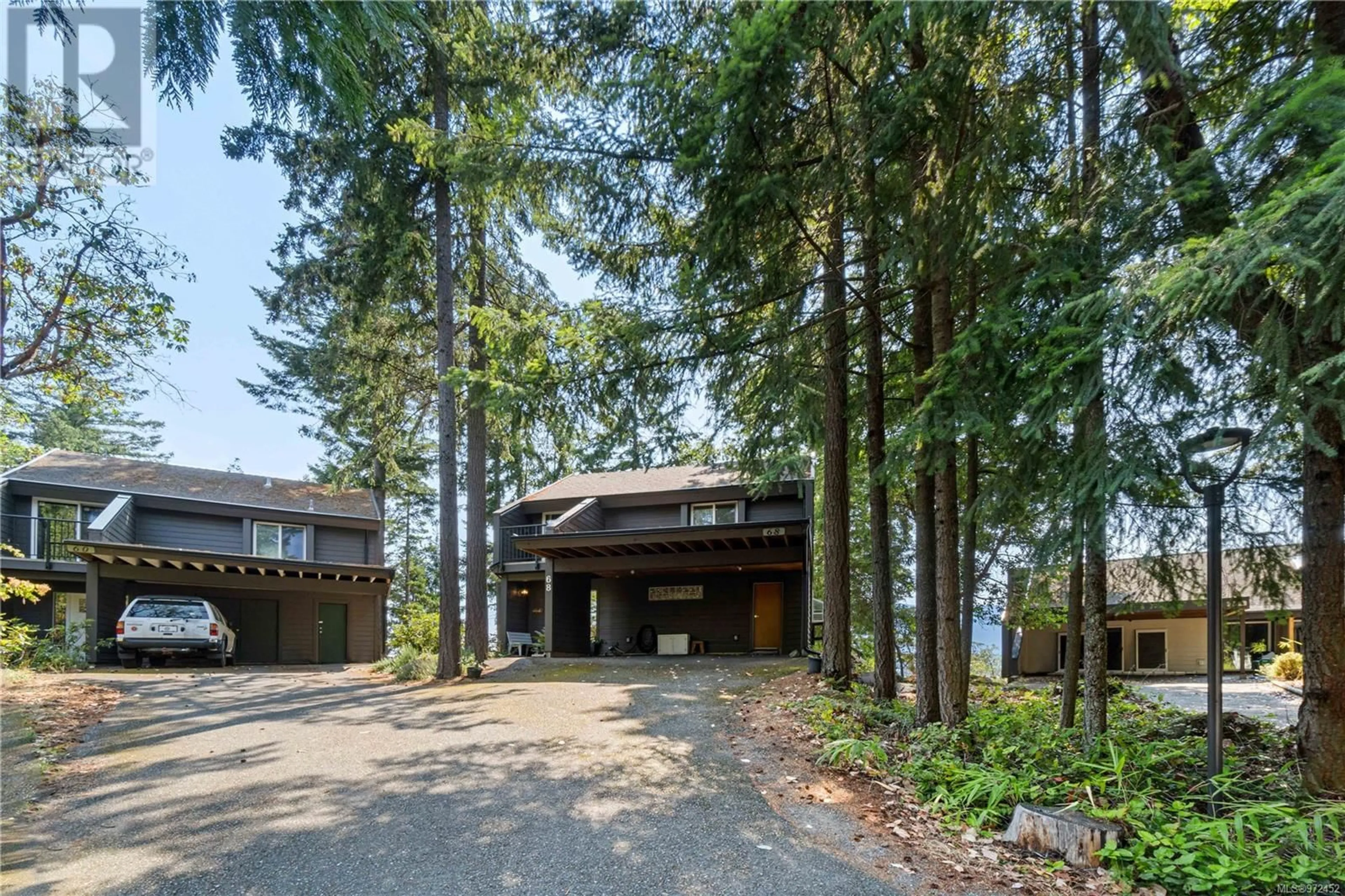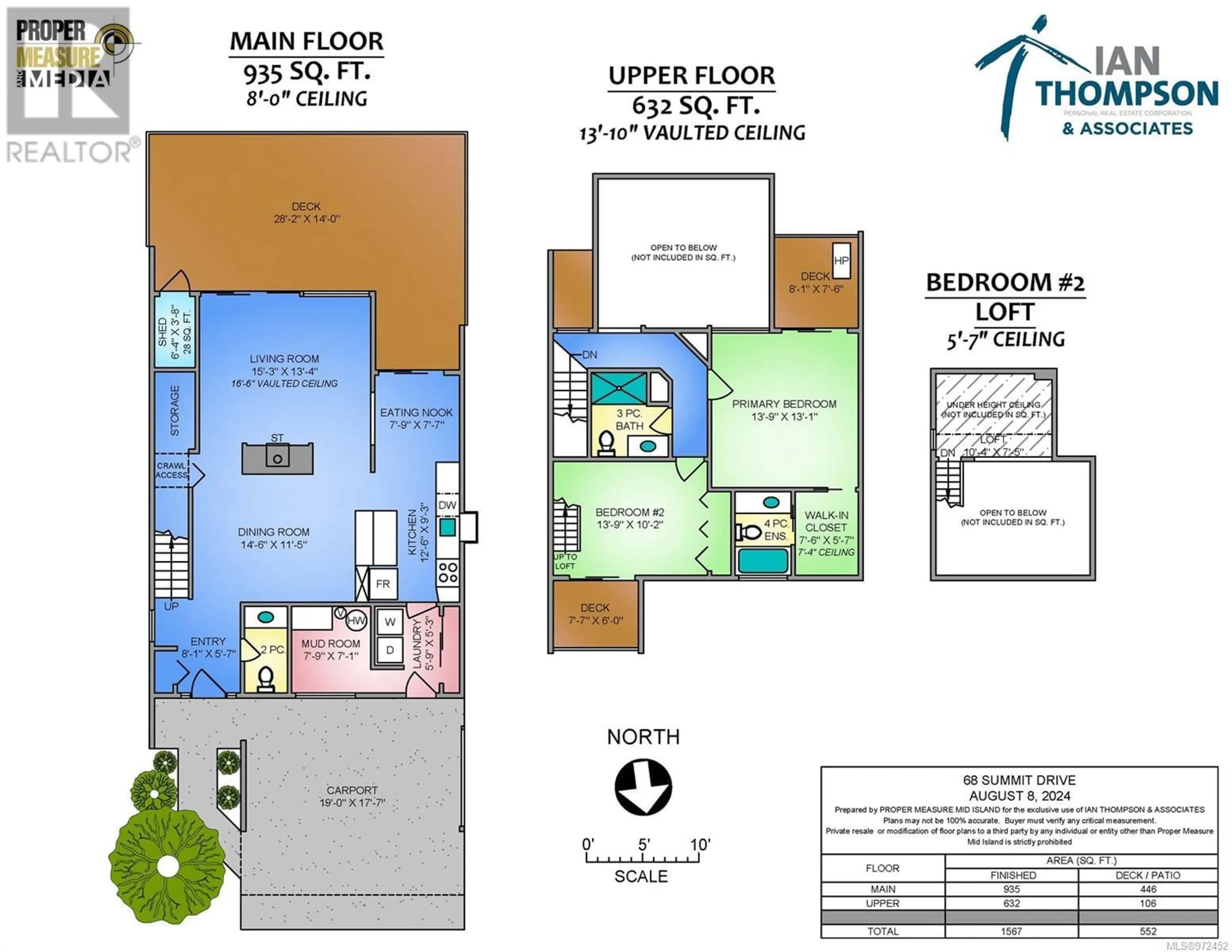68 Summit Dr, Nanaimo, British Columbia V9T4Y1
Contact us about this property
Highlights
Estimated ValueThis is the price Wahi expects this property to sell for.
The calculation is powered by our Instant Home Value Estimate, which uses current market and property price trends to estimate your home’s value with a 90% accuracy rate.Not available
Price/Sqft$414/sqft
Est. Mortgage$2,791/mth
Maintenance fees$414/mth
Tax Amount ()-
Days On Market22 days
Description
One of the hardest things to find in strata living is a quiet area. This fully detached mountain and lake view townhome provides the answer. Long Lake Heights is true westcoast living high above the lake yet close to everything. The strata has just completed a complete renovation with hardi plank siding, new widows, decks. For 30 years the owners have maintained their home and it shows beautifully. The edge grain fir floors will catch your eye and lead you to a nice dining room with large windows. Vaulted ceilings in the living room lead to a sliding door for access to the deck and the quiet space you have been looking for. Numerous updates in the kitchen and quality appliances. Upstairs are two bedrooms plus a loft space. Year round comfort is provided by the ductless heat pumps. A wonderful location close to all the shopping you can imagine plus restaurants and your day ends with a quick swim in Long Lake. Measurements by Proper Measure buyer to verify if important. (id:39198)
Property Details
Interior
Features
Second level Floor
Bathroom
Bedroom
13 ft x 10 ftEnsuite
Primary Bedroom
13 ft x 13 ftExterior
Parking
Garage spaces 4
Garage type Carport
Other parking spaces 0
Total parking spaces 4
Condo Details
Inclusions
Property History
 37
37

