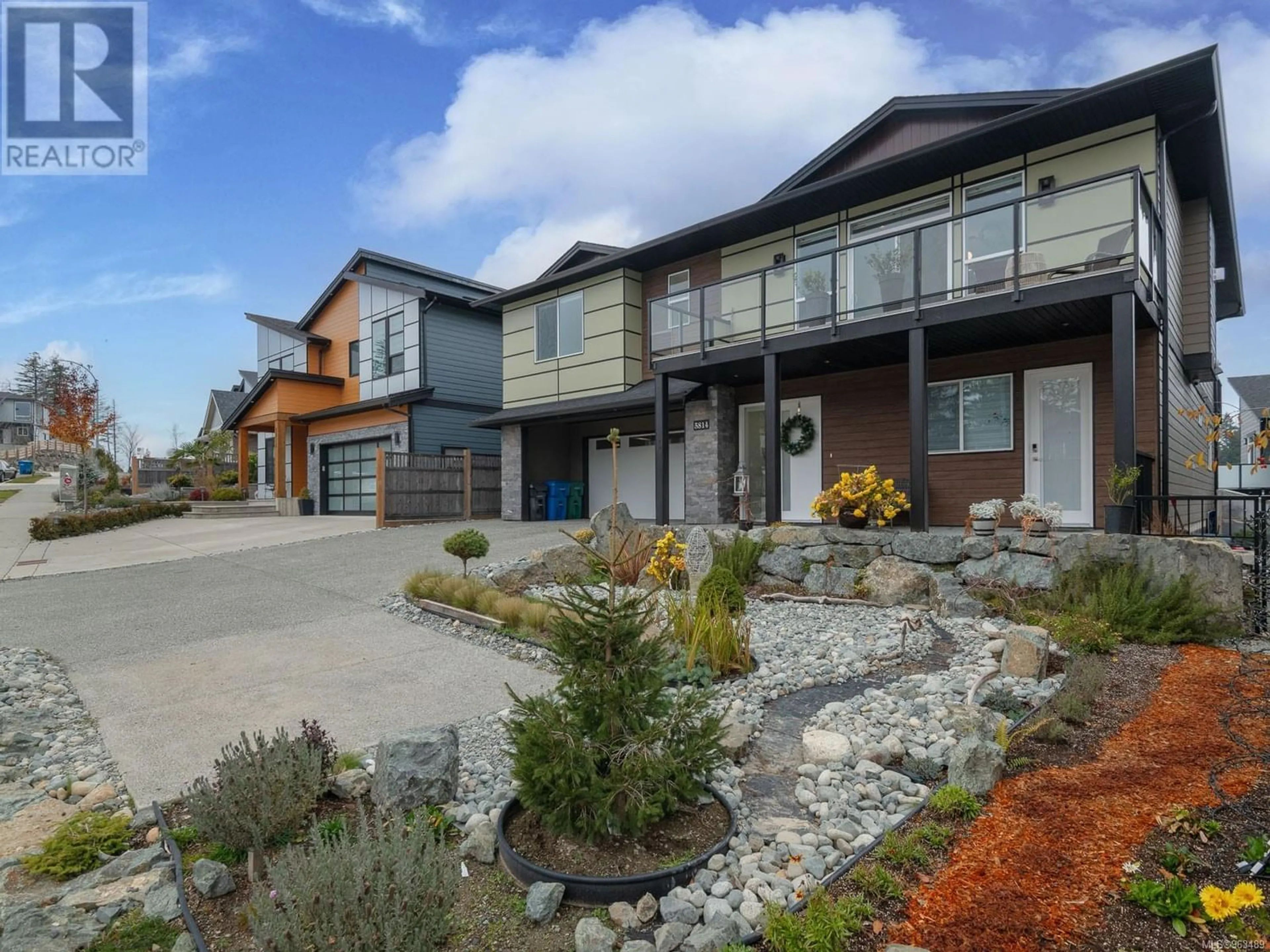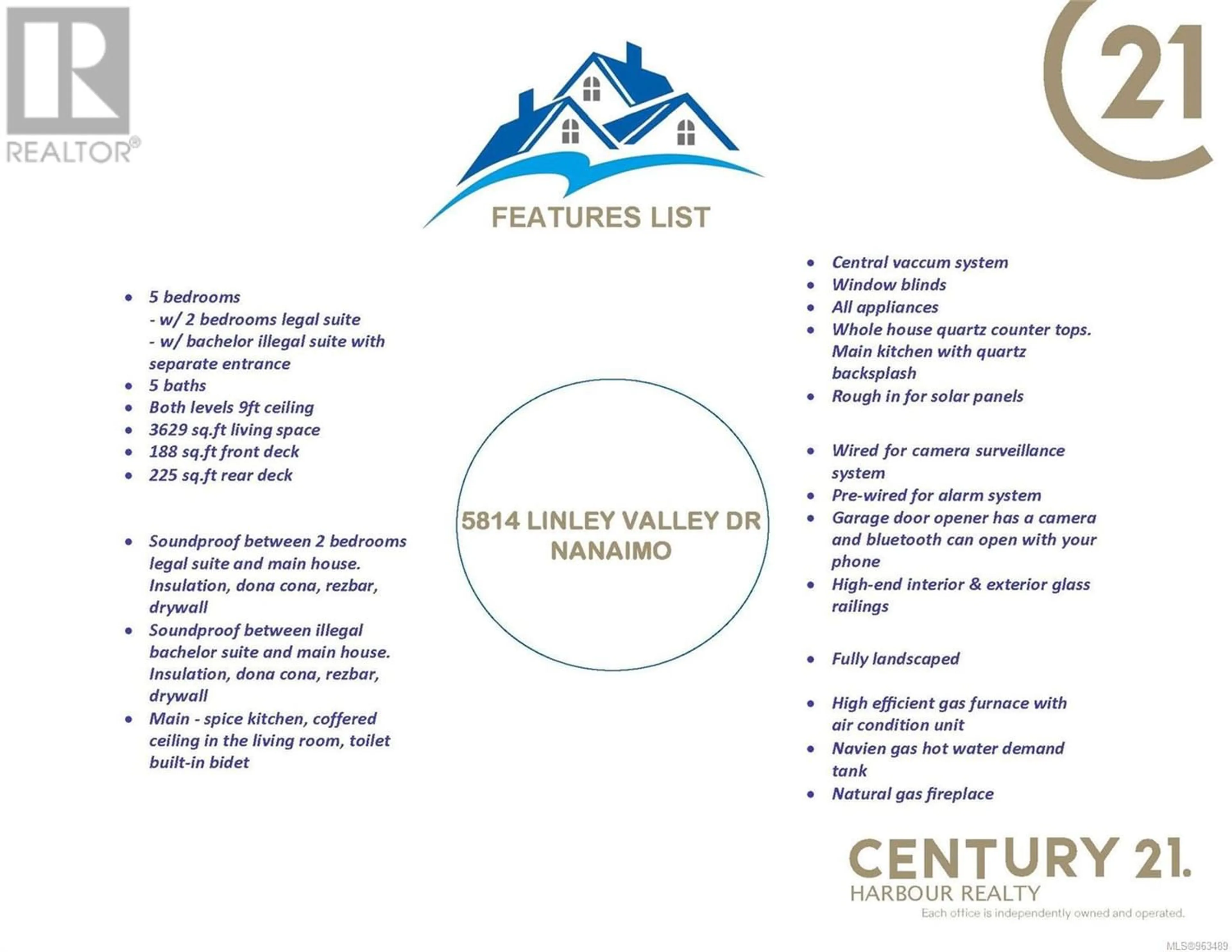5814 Linley Valley Dr, Nanaimo, British Columbia V9T0K5
Contact us about this property
Highlights
Estimated ValueThis is the price Wahi expects this property to sell for.
The calculation is powered by our Instant Home Value Estimate, which uses current market and property price trends to estimate your home’s value with a 90% accuracy rate.Not available
Price/Sqft$362/sqft
Days On Market78 days
Est. Mortgage$6,441/mth
Tax Amount ()-
Description
NO GST! One-year beautiful North Nanaimo home with legal 2 bedrooms suite and self-contained bachelor suite great mortgage helper! Main kitchen offers plenty of cabinets space, huge island, quartz countertop/backsplash, built in hutch, spice kitchen, and balcony off the kitchen. Very spacious living room with gas fireplace, built in entertainment unit, wainscot finishing, and balcony off the living room. Main level also offers 3 bedrooms with 2 of the rooms having ensuite bathrooms. Master bedroom has full walk in closet and beautiful 5 pcs ensuite with soaker tub. All the bathroom tiles are heated. Lower level is the spacious 2 bedrooms suite and bachelor suite both with insulation, dona cona, rezbar, and drywall for soundproofing. Home is equipped with gas furnace, air conditioner unit, Navien gas hot water on demand, quartz countertop throughout, heated tiles, hardi plank siding, and much more. Great location close to all North end amenities, and surrounded by park and trails. (id:39198)
Property Details
Interior
Features
Lower level Floor
Bedroom
measurements not available x 11 ftBedroom
13'2 x 11'1Dining room
10'11 x 6'6Bonus Room
20'6 x 12'11Exterior
Parking
Garage spaces 4
Garage type -
Other parking spaces 0
Total parking spaces 4
Property History
 69
69 70
70

