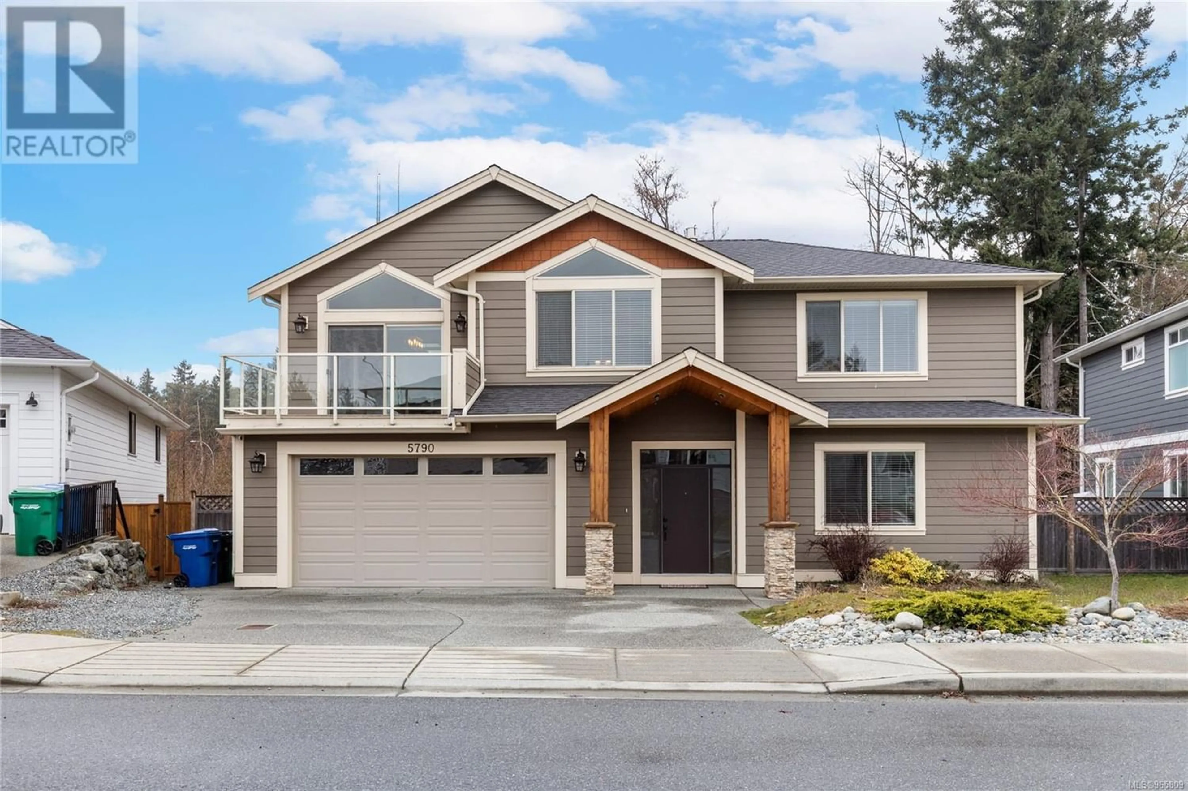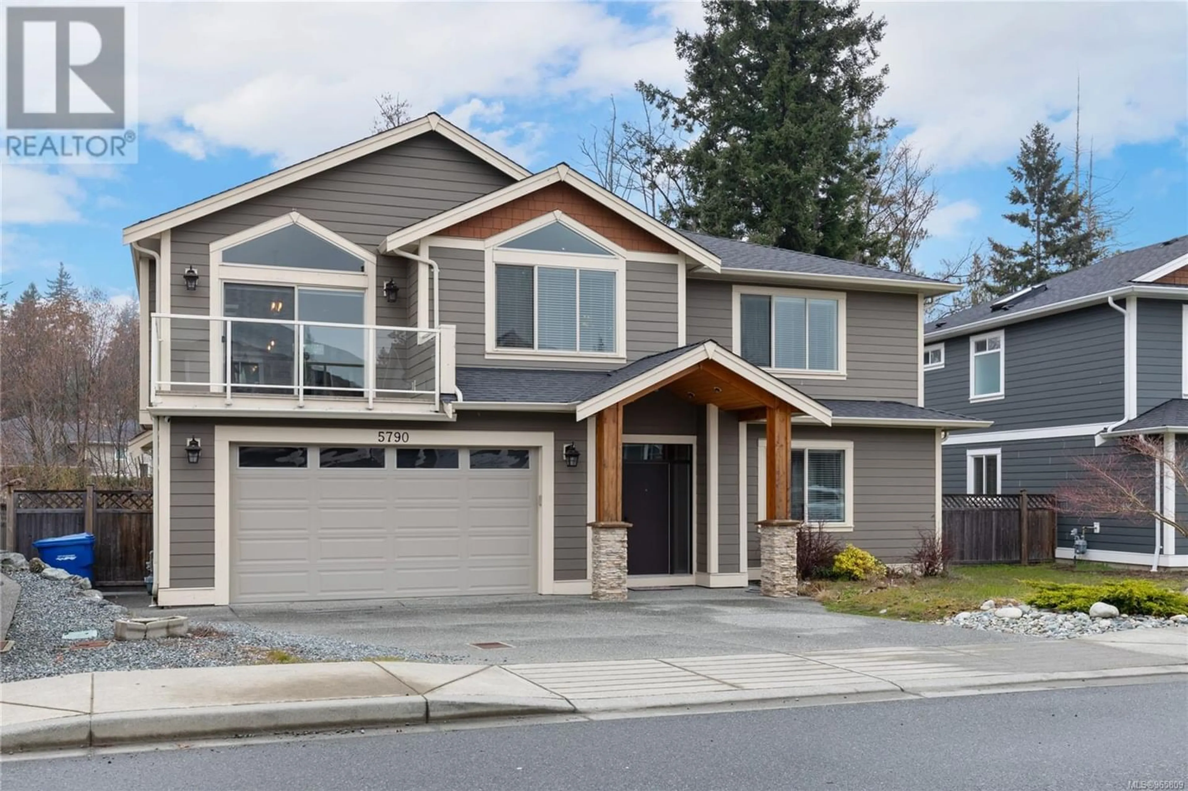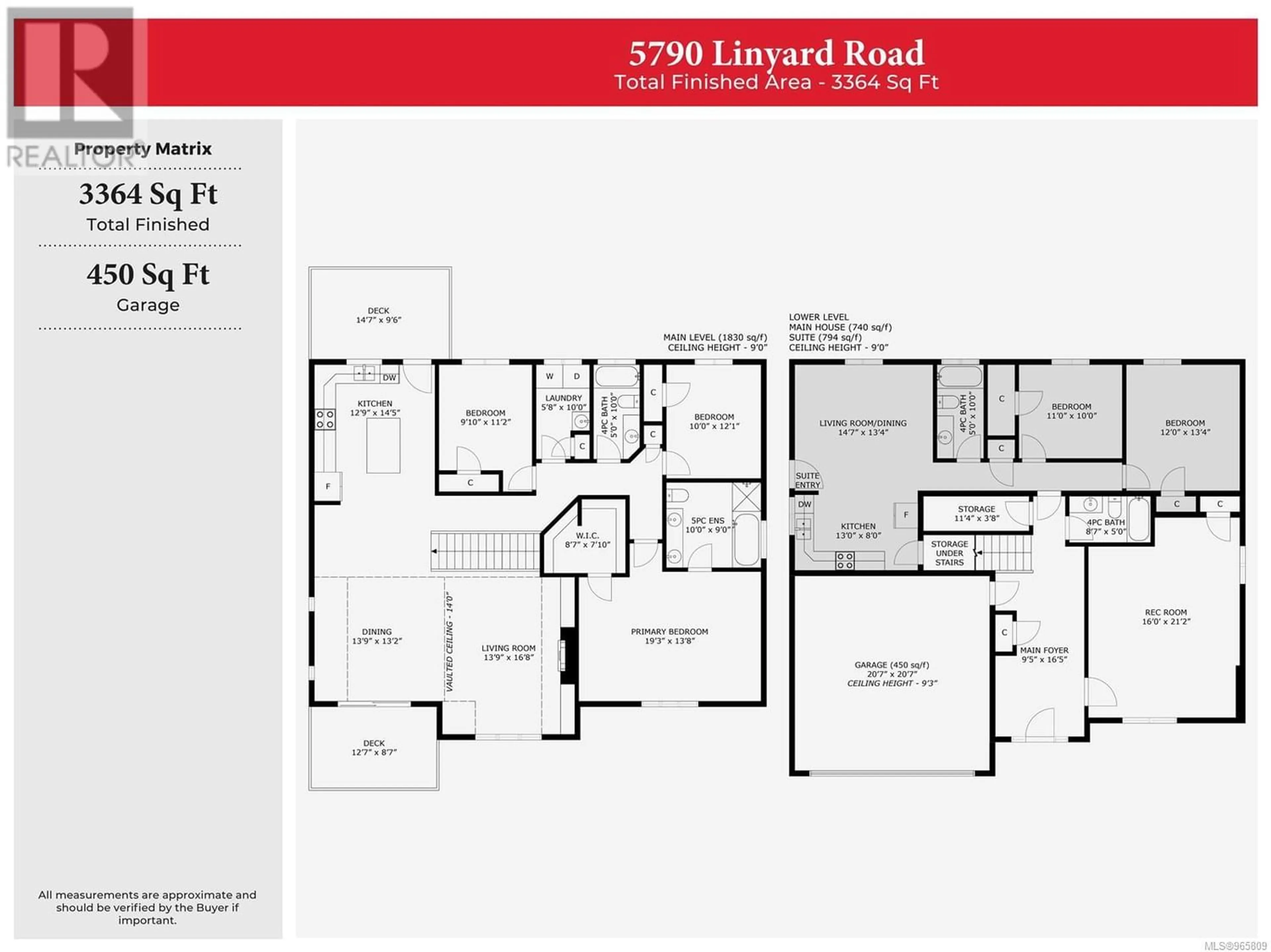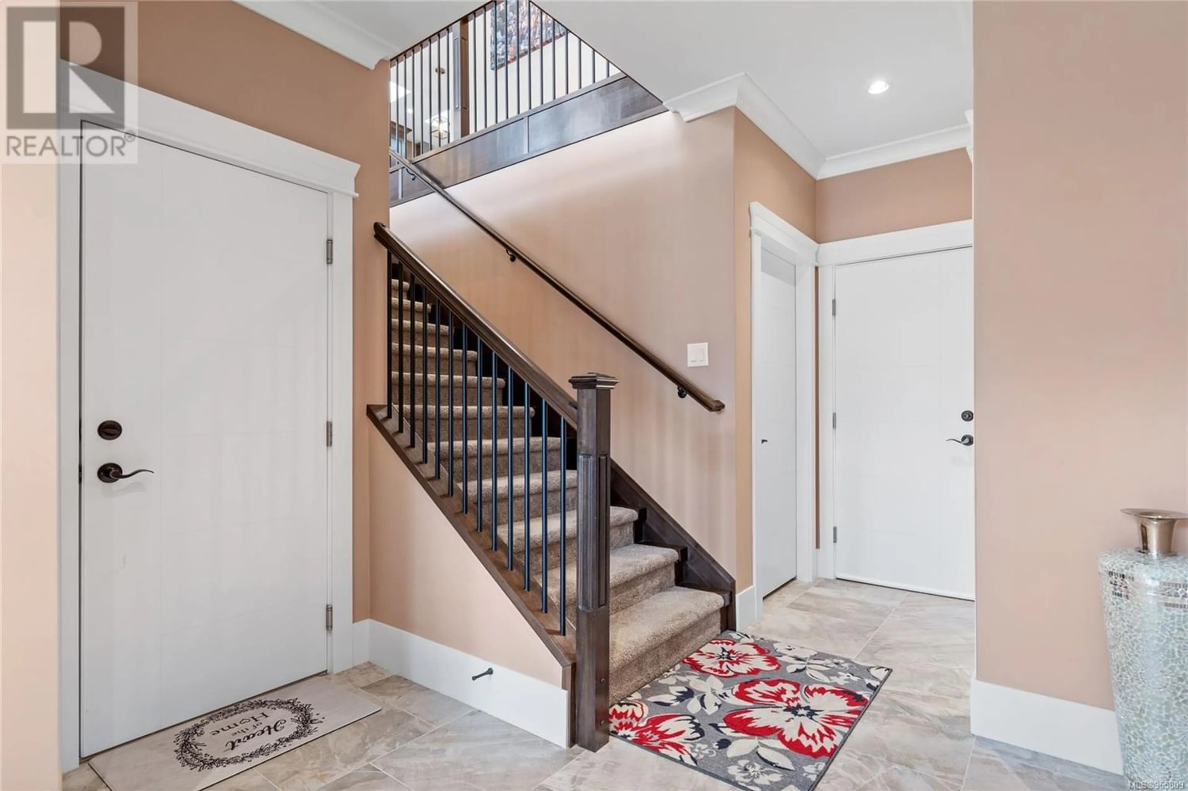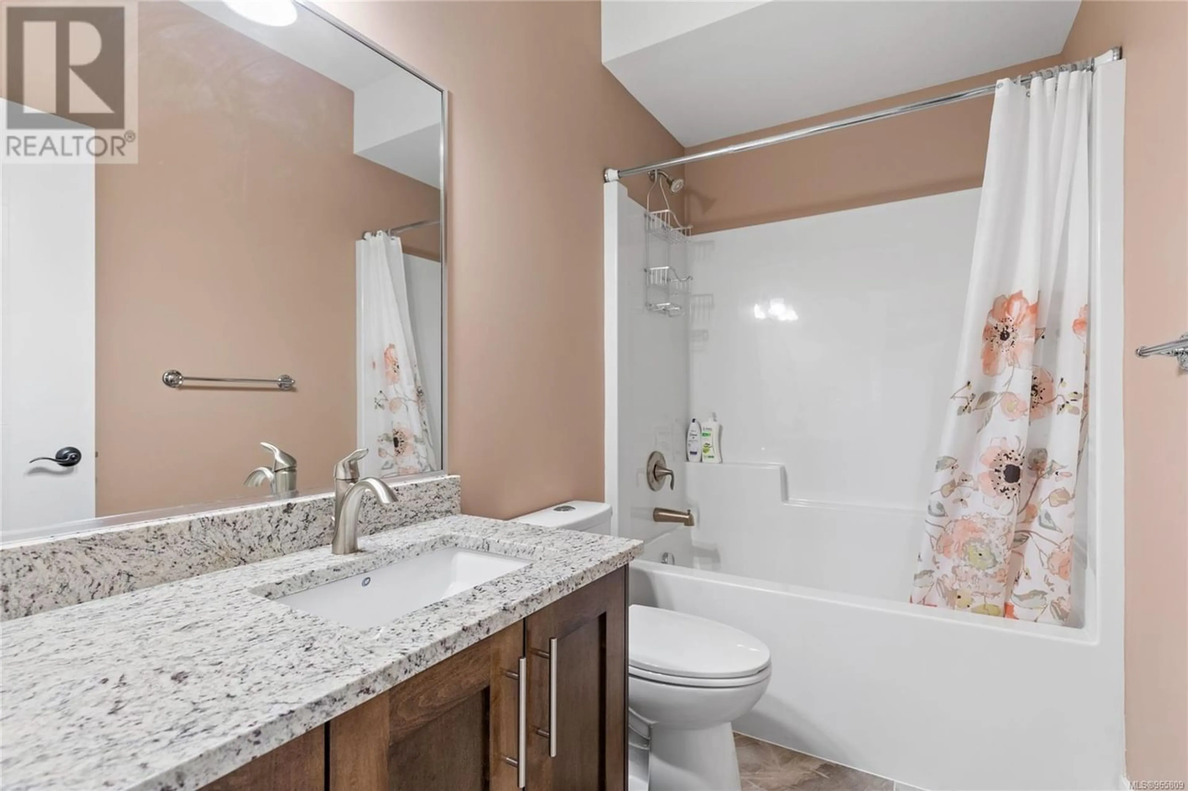5790 Linyard Rd, Nanaimo, British Columbia V9T0G6
Contact us about this property
Highlights
Estimated ValueThis is the price Wahi expects this property to sell for.
The calculation is powered by our Instant Home Value Estimate, which uses current market and property price trends to estimate your home’s value with a 90% accuracy rate.Not available
Price/Sqft$301/sqft
Est. Mortgage$4,934/mo
Tax Amount ()-
Days On Market205 days
Description
This desirable Linley Valley home built in 2018. Upon entering, you'll find a spacious room on your right that could serve as a comfortable guest room or a office, along with a 4-piece bathroom on this floor. The main floor features a living room and dining room with vaulted ceilings, a modern kitchen with a large island and quartz countertops, a master bedroom with a 5 pieces ensuite, two more good-sized bedrooms, and another main bathroom. With beautiful hardwood flooring throughout, a gas fireplace, heat pump, and two decks, this home offers nothing but comfortable western lifestyle living. Downstairs, there's a two-bedroom legal suite with good income potential, complete with its own hydro meters and hot water tank, in-unit laundry, easy-care laminate flooring. The fully fenced backyard backs onto the woods, providing privacy and natural views. The front landscaped garden features an irrigation system, and the newly built community playground is just a stone's throw away. (id:39198)
Property Details
Interior
Features
Lower level Floor
Utility room
11'4 x 3'8Bathroom
Recreation room
16'0 x 21'2Bedroom
11' x 10'Exterior
Parking
Garage spaces 4
Garage type -
Other parking spaces 0
Total parking spaces 4

