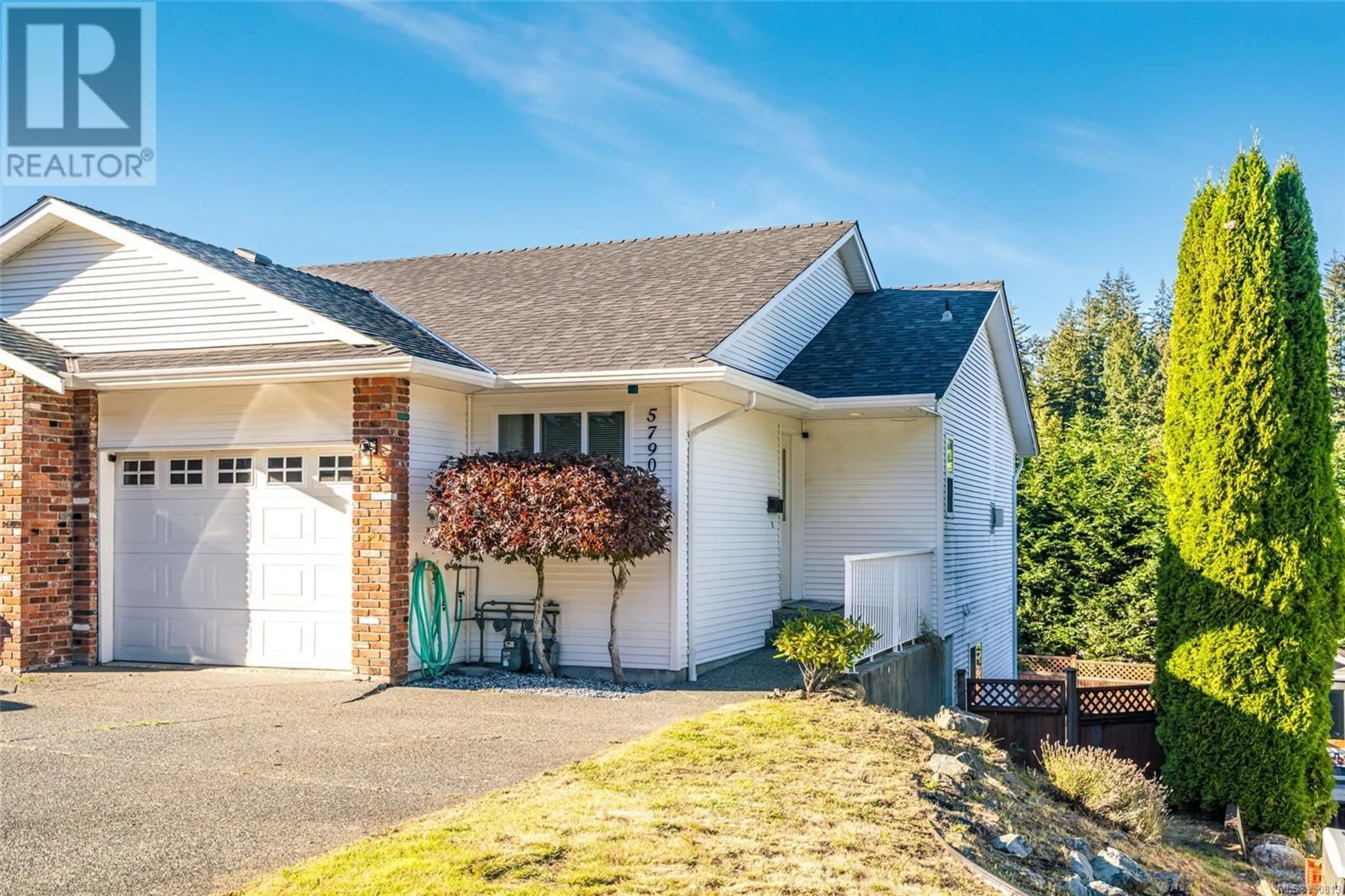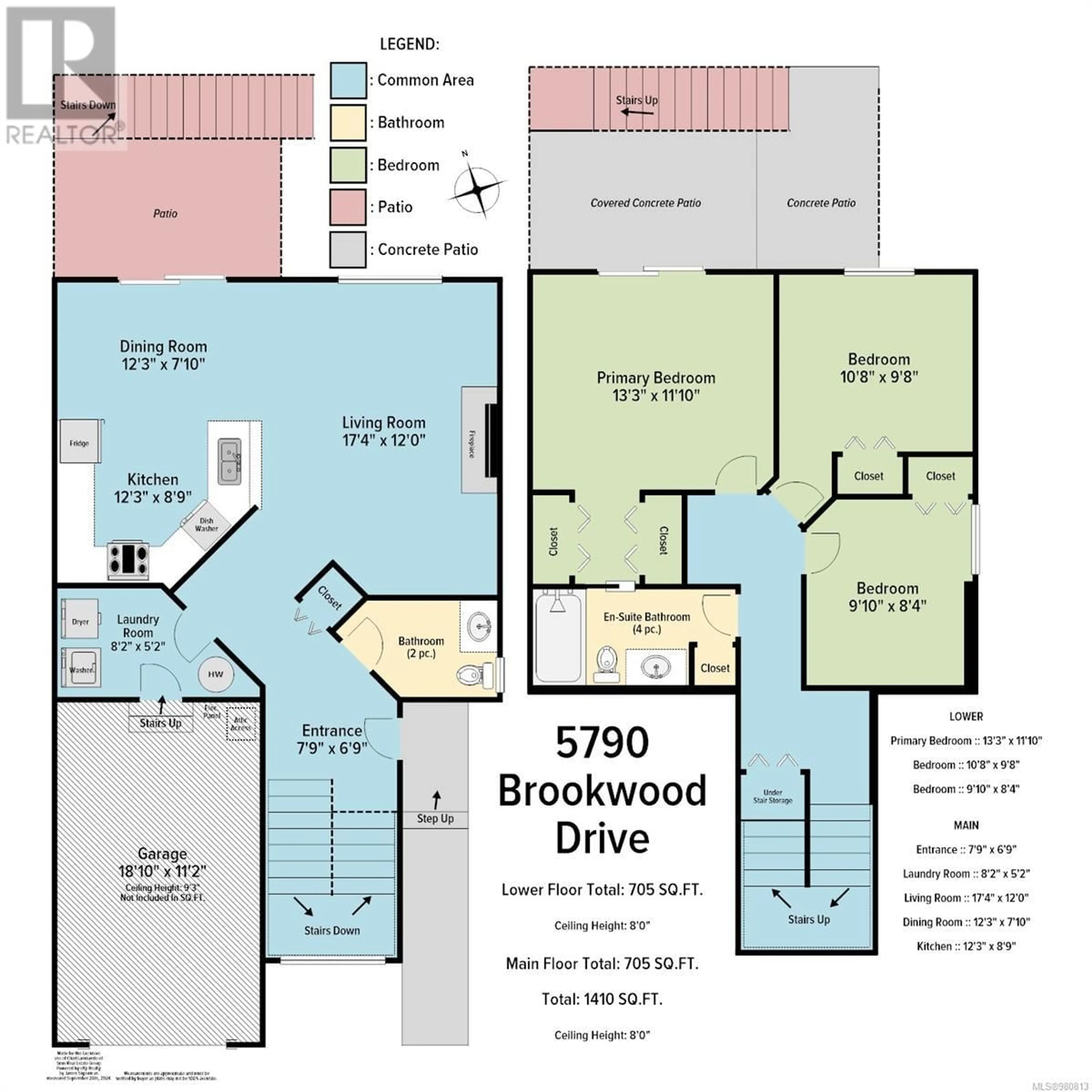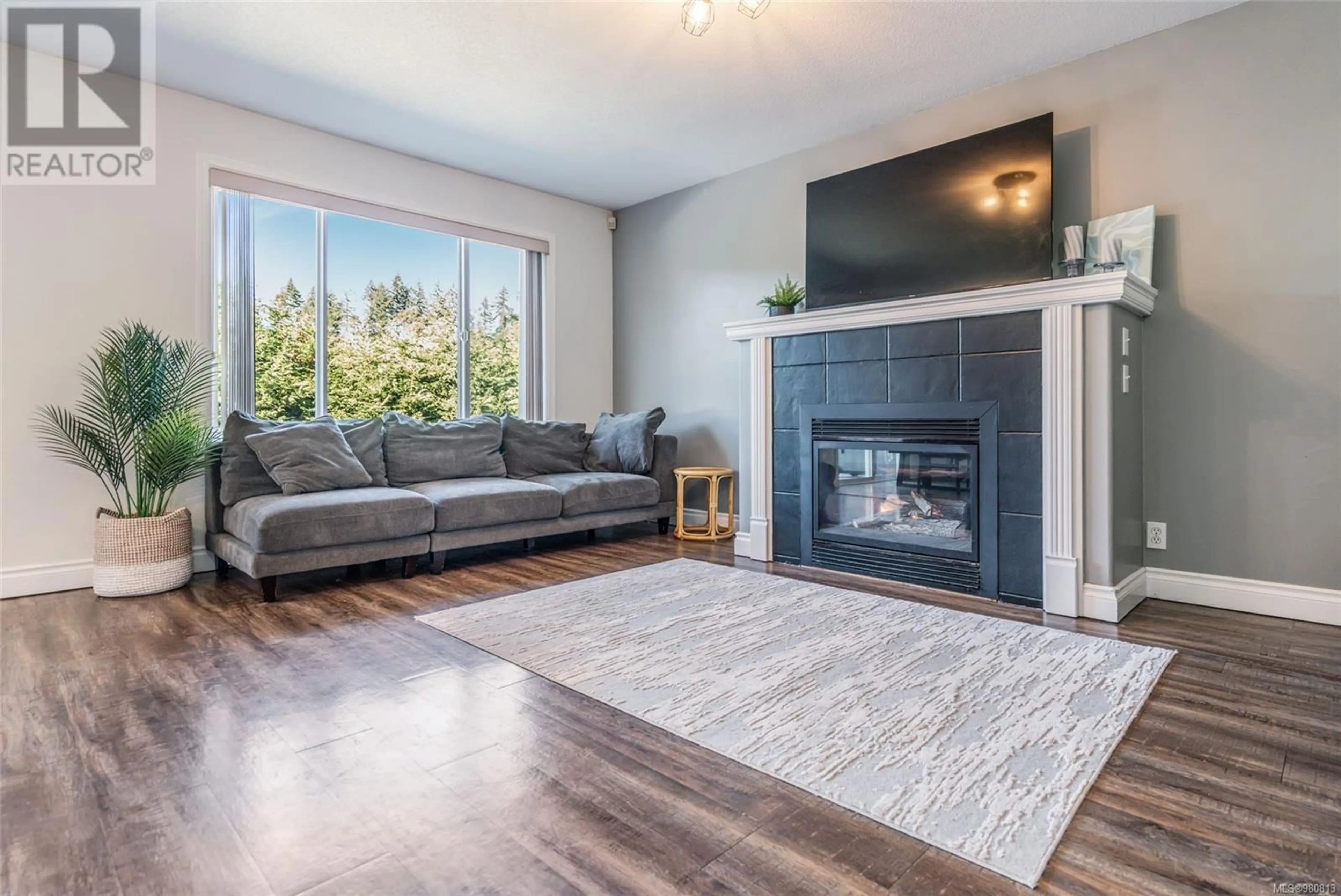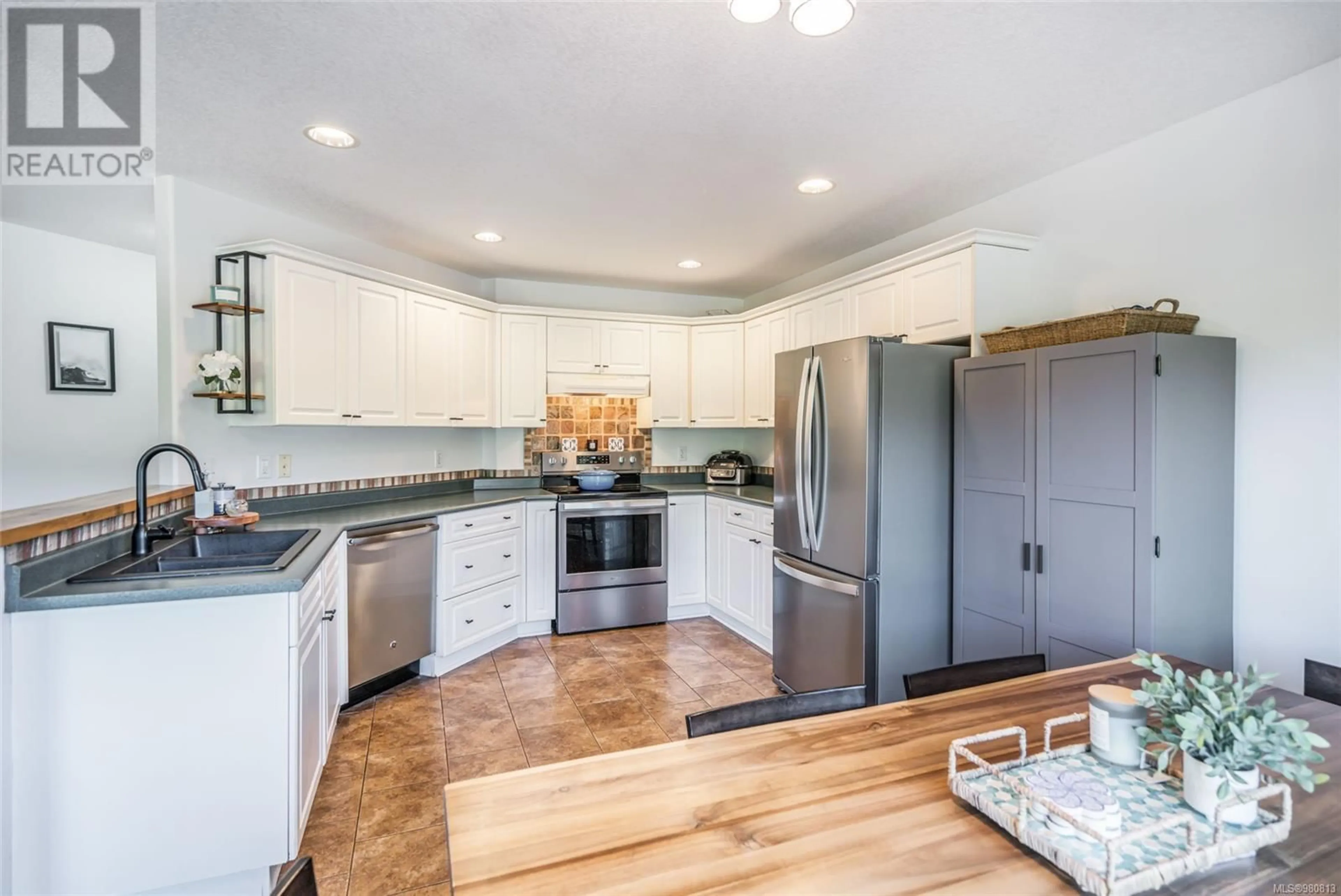5790 Brookwood Dr, Nanaimo, British Columbia V9T6J5
Contact us about this property
Highlights
Estimated ValueThis is the price Wahi expects this property to sell for.
The calculation is powered by our Instant Home Value Estimate, which uses current market and property price trends to estimate your home’s value with a 90% accuracy rate.Not available
Price/Sqft$460/sqft
Est. Mortgage$2,791/mo
Tax Amount ()-
Days On Market66 days
Description
Nestled in a peaceful residential area, this beautifully updated half duplex offers both charm & convenience. The home's curb appeal and well-maintained exterior welcome you from the moment you arrive. Inside, you'll find a warm and inviting living space featuring modern updates and an open-concept design that seamlessly connects the living, dining, and kitchen areas. The bright, updated kitchen is perfect for cooking and entertaining, boasting plenty of natural light and contemporary finishes. With 3 spacious bedrooms and 2 bathrooms, this home provides ample space for family living. The garage offers additional storage or parking, while the fully fenced yard is ideal for gardening, outdoor relaxation, or BBQing with friends and family. Located just minutes from shopping, restaurants, parks, and entertainment, you'll enjoy the convenience of city living while still appreciating the quiet, residential atmosphere. Msmts approx, verify if import. (id:39198)
Property Details
Interior
Features
Lower level Floor
Bedroom
9'10 x 8'4Bedroom
10'8 x 9'8Primary Bedroom
13'3 x 11'10Ensuite
Exterior
Parking
Garage spaces 3
Garage type -
Other parking spaces 0
Total parking spaces 3
Condo Details
Inclusions
Property History
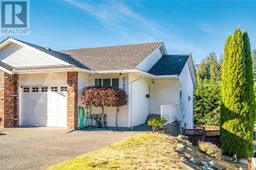 63
63
